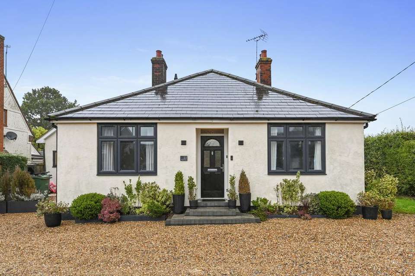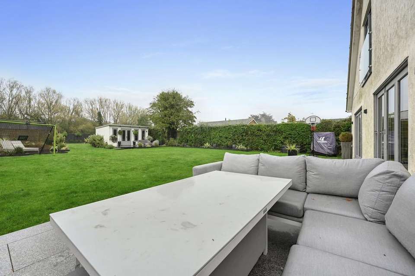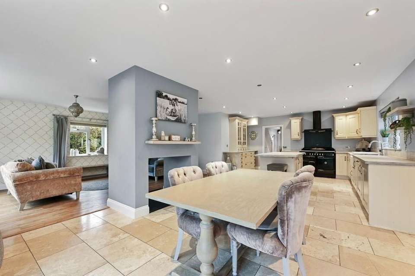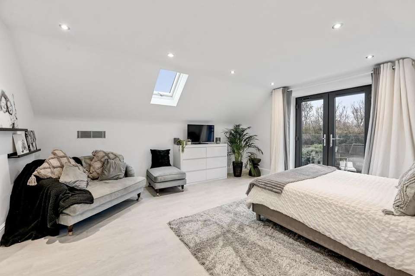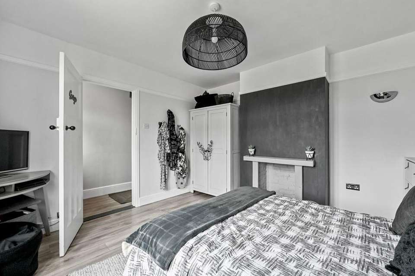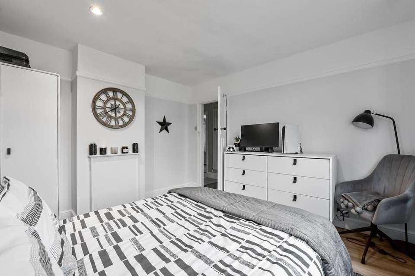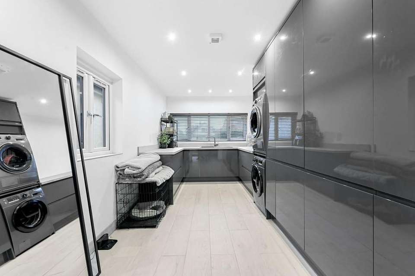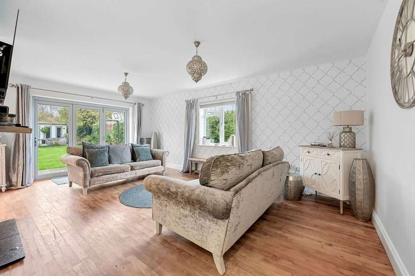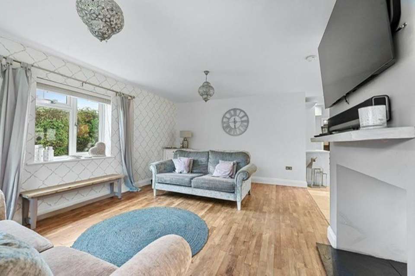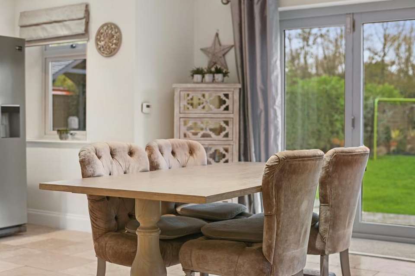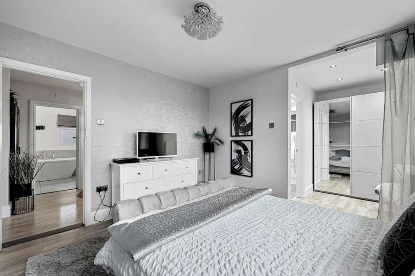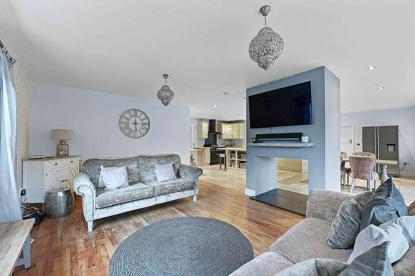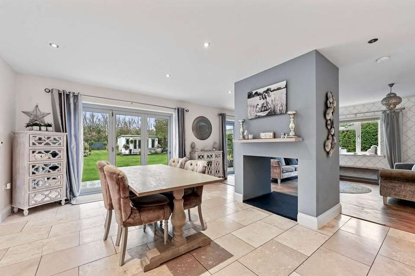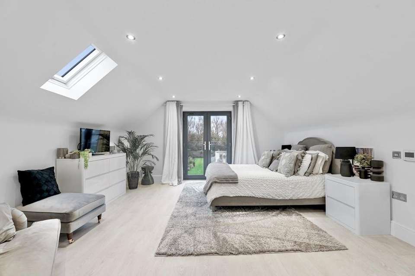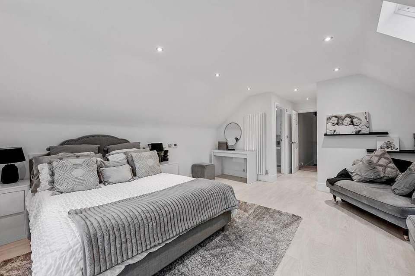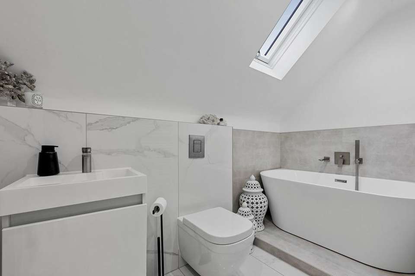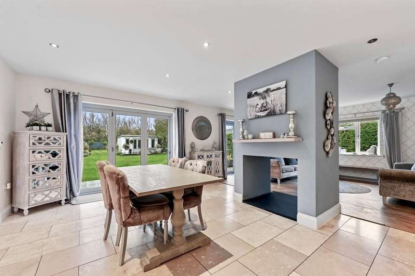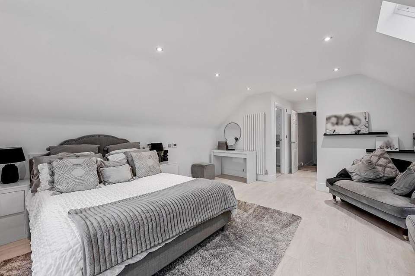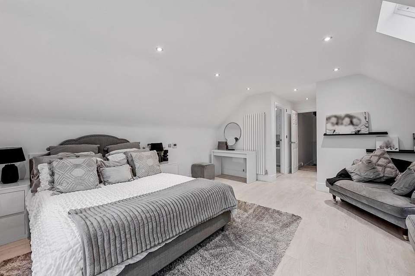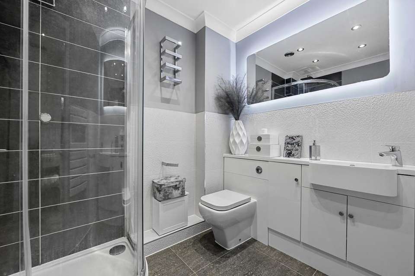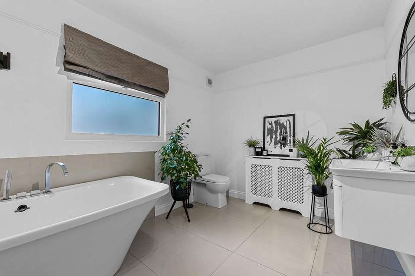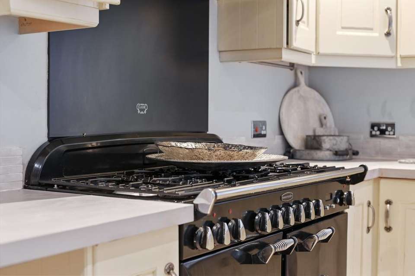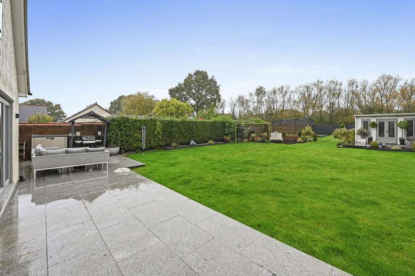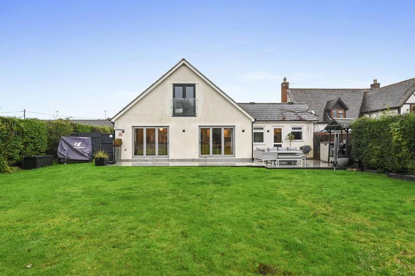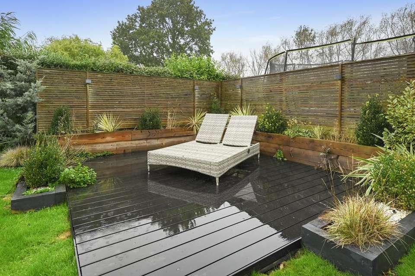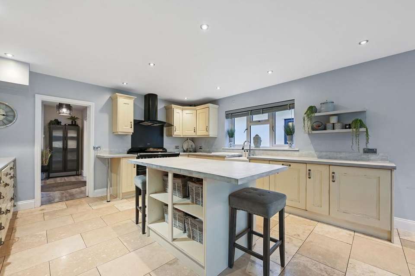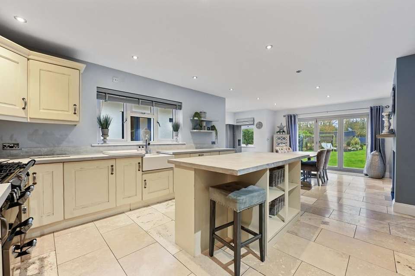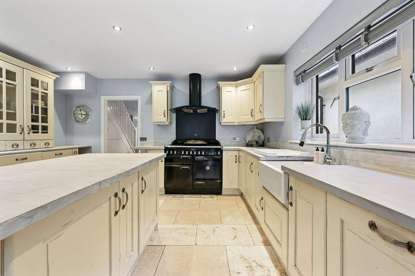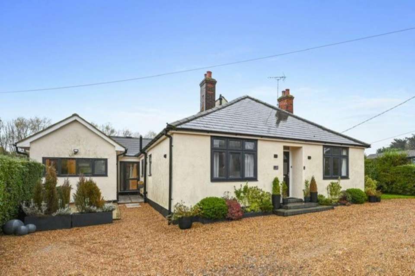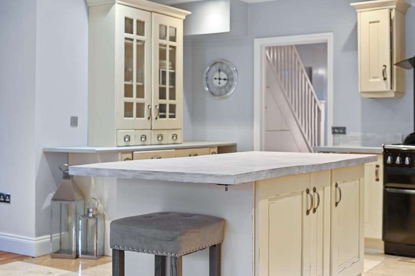£725,000
4 bedroom chalet for sale
Brook Road, Tolleshunt KnightsProperty description
OVERVIEW *Guide price £725,000 to £750,000*
The property comprises four generously proportioned double bedrooms, two of which feature en-suite facilities for added convenience.
The master bedroom, strategically positioned on the first floor, offers an elevated perspective with a charming Juliet balcony overlooking expansive equestrian lands. Complementing the sleeping quarters is a stunning family bathroom, adorned with tasteful fixtures and finishes.
The heart of the home unfolds in a spacious open-plan layout, seamlessly connecting the 32ft x 27ft kitchen, lounge, and dining areas. The kitchen is not only functional but exudes a contemporary allure, making it a delightful space for both culinary endeavours and socializing. A notable feature is the expansive utility room, providing ample space for practical tasks.
An architectural highlight of the property is the bi-fold doors that span the entire width, seamlessly merging the interior with the meticulously designed outdoor space. This transition leads to a captivating the generous sized garden adorned with thoughtful landscaping, and at its focal point sits a charming summer house, offering an idyllic retreat within the confines of this elegant residence. The property all benefits from having parking for a number of cars.
HALLWAY
BEDROOM THREE 12' x 11' 9" (3.66m x 3.58m)
BEDROOM FOUR 12' x 12' (3.66m x 3.66m)
FAMILY BATHROOM 11' 8" x 8' 2" (3.56m x 2.49m)
BEDROOM SECOND 19' 5" x 12' 4" (5.92m x 3.76m)
DRESSING AREA
ENSUITE
KITCHEN/DINING/FAMILY ROOM 31' 9" x 29' (9.68m x 8.84m)
UTILITY ROOM 25' x 8' 6" (7.62m x 2.59m)
BOOTROOM
1ST FLOOR
MASTER BEDROOM 22' 5" x 14' 5" (6.83m x 4.39m)
ENSUITE 9' 7" x 5' 1" (2.92m x 1.55m)
DRESSING ROOM 10' x 5' 5" (3.05m x 1.65m)
REAR GARDEN
SUMMER HOUSE 15' 7" x 10' 8" (4.75m x 3.25m)
The property comprises four generously proportioned double bedrooms, two of which feature en-suite facilities for added convenience.
The master bedroom, strategically positioned on the first floor, offers an elevated perspective with a charming Juliet balcony overlooking expansive equestrian lands. Complementing the sleeping quarters is a stunning family bathroom, adorned with tasteful fixtures and finishes.
The heart of the home unfolds in a spacious open-plan layout, seamlessly connecting the 32ft x 27ft kitchen, lounge, and dining areas. The kitchen is not only functional but exudes a contemporary allure, making it a delightful space for both culinary endeavours and socializing. A notable feature is the expansive utility room, providing ample space for practical tasks.
An architectural highlight of the property is the bi-fold doors that span the entire width, seamlessly merging the interior with the meticulously designed outdoor space. This transition leads to a captivating the generous sized garden adorned with thoughtful landscaping, and at its focal point sits a charming summer house, offering an idyllic retreat within the confines of this elegant residence. The property all benefits from having parking for a number of cars.
HALLWAY
BEDROOM THREE 12' x 11' 9" (3.66m x 3.58m)
BEDROOM FOUR 12' x 12' (3.66m x 3.66m)
FAMILY BATHROOM 11' 8" x 8' 2" (3.56m x 2.49m)
BEDROOM SECOND 19' 5" x 12' 4" (5.92m x 3.76m)
DRESSING AREA
ENSUITE
KITCHEN/DINING/FAMILY ROOM 31' 9" x 29' (9.68m x 8.84m)
UTILITY ROOM 25' x 8' 6" (7.62m x 2.59m)
BOOTROOM
1ST FLOOR
MASTER BEDROOM 22' 5" x 14' 5" (6.83m x 4.39m)
ENSUITE 9' 7" x 5' 1" (2.92m x 1.55m)
DRESSING ROOM 10' x 5' 5" (3.05m x 1.65m)
REAR GARDEN
SUMMER HOUSE 15' 7" x 10' 8" (4.75m x 3.25m)
Property photos
Council tax
First listed
Over a month agoBrook Road, Tolleshunt Knights
Placebuzz mortgage repayment calculator
Monthly repayment
The Est. Mortgage is for a 25 years repayment mortgage based on a 10% deposit and a 5.5% annual interest. It is only intended as a guide. Make sure you obtain accurate figures from your lender before committing to any mortgage. Your home may be repossessed if you do not keep up repayments on a mortgage.
Brook Road, Tolleshunt Knights - Streetview
DISCLAIMER: Property descriptions and related information displayed on this page are marketing materials provided by John Alexander Estate Agents - Tiptree. Placebuzz does not warrant or accept any responsibility for the accuracy or completeness of the property descriptions or related information provided here and they do not constitute property particulars. Please contact John Alexander Estate Agents - Tiptree for full details and further information.
property_vrec_1
