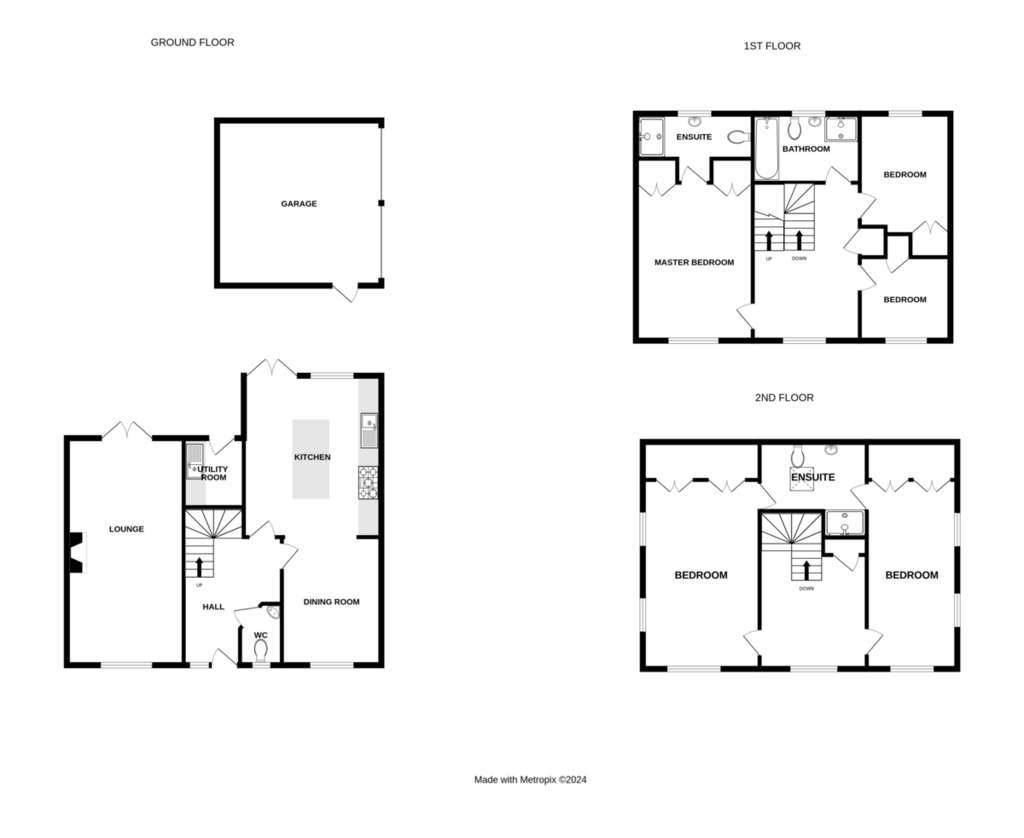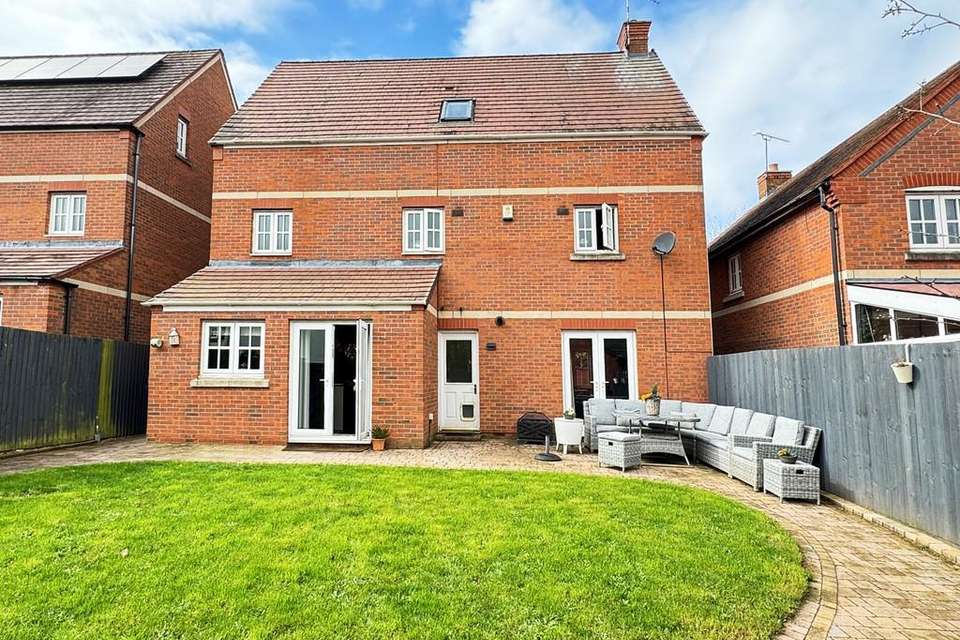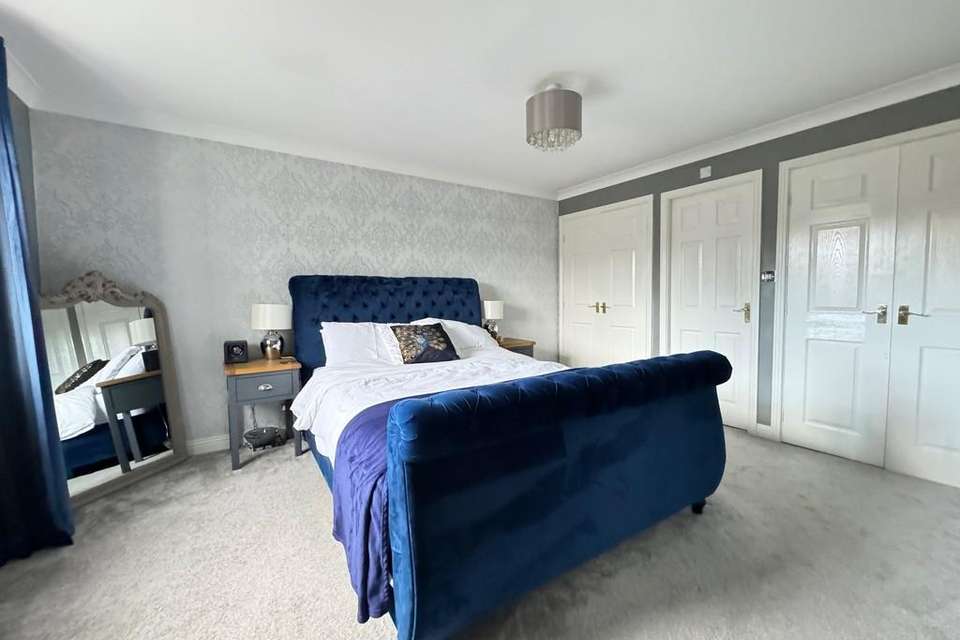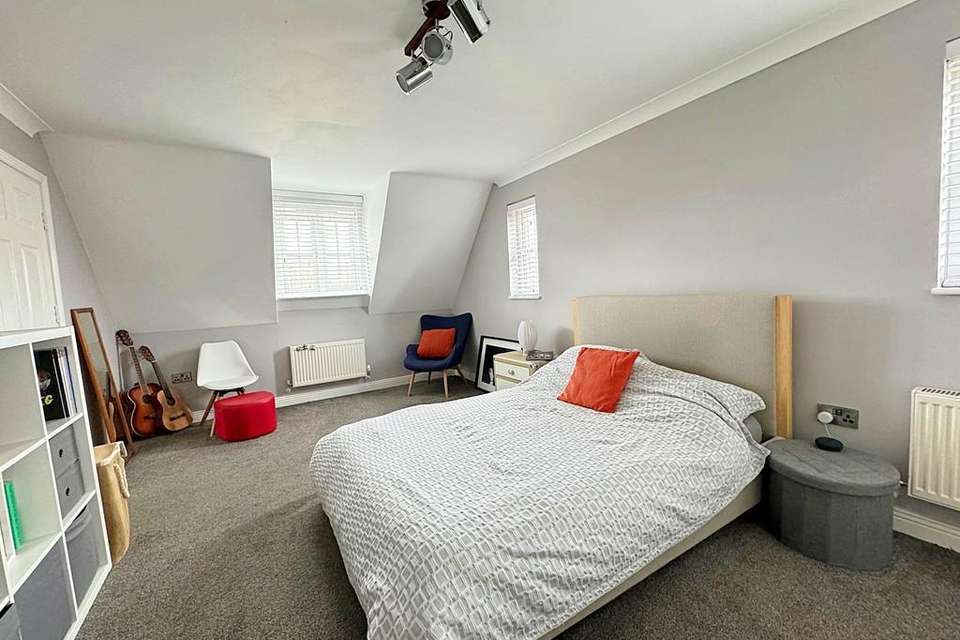5 bedroom detached house for sale
Fennyland Lane, Kenilworthdetached house
bedrooms

Property photos




+23
Property description
GROUND FLOOR
ENTRANCE HALL A welcoming entrance to the property having solid oak flooring, radiator, smoke detector and central heating thermostat.
CLOAKROOM With solid oak flooring, pedestal wash basin and w.c, fully tiled walls in complementary ceramics and radiator.
LOUNGE 20' 4" x 11' 4" (6.2m x 3.45m) A stylish lounge with central feature fireplace, two radiators, downlights and two wall light points and tv aerial connection. French doors provide direct access to patio and rear garden.
OPEN PLAN KITCHEN/DINER 26' 2" x 13' 9" (7.98m x 4.19m) Very much the hub of the home having been converted from the original kitchen and dining room to now provide this lovely open plan kitchen/dining area. In the dining area is plenty of space for dining table and chairs and tall modern radiator.
The professionally fitted kitchen has a range of Italian units, quartz worktops and central island unit with walnut breakfast bar. The units have soft closing doors and drawers, there are deep pan drawers and pull out units complemented by matching wall units with lighting under. Integrated appliances include Miele tall fridge, Caple tall freezer, Miele steam oven and grill, Miele fan assisted oven and grill, Bosch five ring induction hob having extractor hood over and stainless steel splashback. Miele integrated dishwasher and stainless steel undermount sink unit. Engineered dark stained oak flooring in this open plan area. French doors to rear garden.
UTILITY ROOM Having built in wine rack, wall cupboard housing Baxi gas boiler. space and plumbing for two washing machines or one washing machine and then space for a tumble dryer. White sink unit with cupboard under, complementary worktop and door to rear garden.
FIRST FLOOR LANDING The landing is a generous area which can be used as a nice seating area. Radiator and airing cupboard housing Mega Flow Heatrae Sadia hot water cylinder.
MASTER BEDROOM 14' 1" x 11' 3" (4.29m x 3.43m) A large master bedroom with two double wardrobes and radiator. Door to:
RE-FITTED EN-SUITE Having a large walk in shower with fixed head and hand held shower attachment, heated towel rail, vanity wash basin with double cupboard under, concealed cistern w.c,and useful display areas. Fully tiled walls in complementary ceramics.
BEDROOM FOUR 11' 2" x 9' 0" (3.4m x 2.74m) With radiator and built in double wardrobe.
BEDROOM FIVE 9' 0" x 6' 7" (2.74m x 2.01m) With radiator and built in wardrobe.
FAMILY BATHROOM With panelled bath, w.c, pedestal wash basin and separate shower. Shaver point, extractor fan, radiator and fully tiled walls.
SECOND FLOOR LANDING A further generous size landing with seating area and walk in store converted to provide a desk area if needed.
BEDROOM TWO 16' 8" x 11' 3" (5.08m x 3.43m) A large double bedroom with two double door built in wardrobes, tv aerial connection and door to en-suite. The en-suite on this floor is a 'jack and jill' with access from both bedrooms.
BEDROOM THREE 16' 8" x 9' 0" (5.08m x 2.74m) A further double bedroom with two built in wardrobes, tv aerial connection, access to roof storage space and door to the en-suite. The en-suite on this floor is a 'jack and jill' with access from both bedrooms.
EN-SUITE SHOWER ROOM An en-suite shower room to the two double bedrooms on this floor of the property having a large walk in shower, pedestal wash basin, w.c., radiator, extractor fan and complementary tiling. Velux window
OUTSIDE
DETACHED DOUBLE GARAGE Having two up and over doors, light, power and personal side entrance door leading to the rear garden. Under eaves storage space. Two additional car parking spaces in front of the garage.
REAR GARDEN The attractive rear garden has a block paved patio area which leads to the garage the seating area is perfect for enjoying relaxation time and al fresco dining. There is an area of lawn with timber fencing forming the boundaries.
ENTRANCE HALL A welcoming entrance to the property having solid oak flooring, radiator, smoke detector and central heating thermostat.
CLOAKROOM With solid oak flooring, pedestal wash basin and w.c, fully tiled walls in complementary ceramics and radiator.
LOUNGE 20' 4" x 11' 4" (6.2m x 3.45m) A stylish lounge with central feature fireplace, two radiators, downlights and two wall light points and tv aerial connection. French doors provide direct access to patio and rear garden.
OPEN PLAN KITCHEN/DINER 26' 2" x 13' 9" (7.98m x 4.19m) Very much the hub of the home having been converted from the original kitchen and dining room to now provide this lovely open plan kitchen/dining area. In the dining area is plenty of space for dining table and chairs and tall modern radiator.
The professionally fitted kitchen has a range of Italian units, quartz worktops and central island unit with walnut breakfast bar. The units have soft closing doors and drawers, there are deep pan drawers and pull out units complemented by matching wall units with lighting under. Integrated appliances include Miele tall fridge, Caple tall freezer, Miele steam oven and grill, Miele fan assisted oven and grill, Bosch five ring induction hob having extractor hood over and stainless steel splashback. Miele integrated dishwasher and stainless steel undermount sink unit. Engineered dark stained oak flooring in this open plan area. French doors to rear garden.
UTILITY ROOM Having built in wine rack, wall cupboard housing Baxi gas boiler. space and plumbing for two washing machines or one washing machine and then space for a tumble dryer. White sink unit with cupboard under, complementary worktop and door to rear garden.
FIRST FLOOR LANDING The landing is a generous area which can be used as a nice seating area. Radiator and airing cupboard housing Mega Flow Heatrae Sadia hot water cylinder.
MASTER BEDROOM 14' 1" x 11' 3" (4.29m x 3.43m) A large master bedroom with two double wardrobes and radiator. Door to:
RE-FITTED EN-SUITE Having a large walk in shower with fixed head and hand held shower attachment, heated towel rail, vanity wash basin with double cupboard under, concealed cistern w.c,and useful display areas. Fully tiled walls in complementary ceramics.
BEDROOM FOUR 11' 2" x 9' 0" (3.4m x 2.74m) With radiator and built in double wardrobe.
BEDROOM FIVE 9' 0" x 6' 7" (2.74m x 2.01m) With radiator and built in wardrobe.
FAMILY BATHROOM With panelled bath, w.c, pedestal wash basin and separate shower. Shaver point, extractor fan, radiator and fully tiled walls.
SECOND FLOOR LANDING A further generous size landing with seating area and walk in store converted to provide a desk area if needed.
BEDROOM TWO 16' 8" x 11' 3" (5.08m x 3.43m) A large double bedroom with two double door built in wardrobes, tv aerial connection and door to en-suite. The en-suite on this floor is a 'jack and jill' with access from both bedrooms.
BEDROOM THREE 16' 8" x 9' 0" (5.08m x 2.74m) A further double bedroom with two built in wardrobes, tv aerial connection, access to roof storage space and door to the en-suite. The en-suite on this floor is a 'jack and jill' with access from both bedrooms.
EN-SUITE SHOWER ROOM An en-suite shower room to the two double bedrooms on this floor of the property having a large walk in shower, pedestal wash basin, w.c., radiator, extractor fan and complementary tiling. Velux window
OUTSIDE
DETACHED DOUBLE GARAGE Having two up and over doors, light, power and personal side entrance door leading to the rear garden. Under eaves storage space. Two additional car parking spaces in front of the garage.
REAR GARDEN The attractive rear garden has a block paved patio area which leads to the garage the seating area is perfect for enjoying relaxation time and al fresco dining. There is an area of lawn with timber fencing forming the boundaries.
Interested in this property?
Council tax
First listed
Over a month agoEnergy Performance Certificate
Fennyland Lane, Kenilworth
Marketed by
Julie Philpot Residential - Coventry Holmes Court House, 29a Bridge Street Kenilworth CV8 1BPPlacebuzz mortgage repayment calculator
Monthly repayment
The Est. Mortgage is for a 25 years repayment mortgage based on a 10% deposit and a 5.5% annual interest. It is only intended as a guide. Make sure you obtain accurate figures from your lender before committing to any mortgage. Your home may be repossessed if you do not keep up repayments on a mortgage.
Fennyland Lane, Kenilworth - Streetview
DISCLAIMER: Property descriptions and related information displayed on this page are marketing materials provided by Julie Philpot Residential - Coventry. Placebuzz does not warrant or accept any responsibility for the accuracy or completeness of the property descriptions or related information provided here and they do not constitute property particulars. Please contact Julie Philpot Residential - Coventry for full details and further information.




























