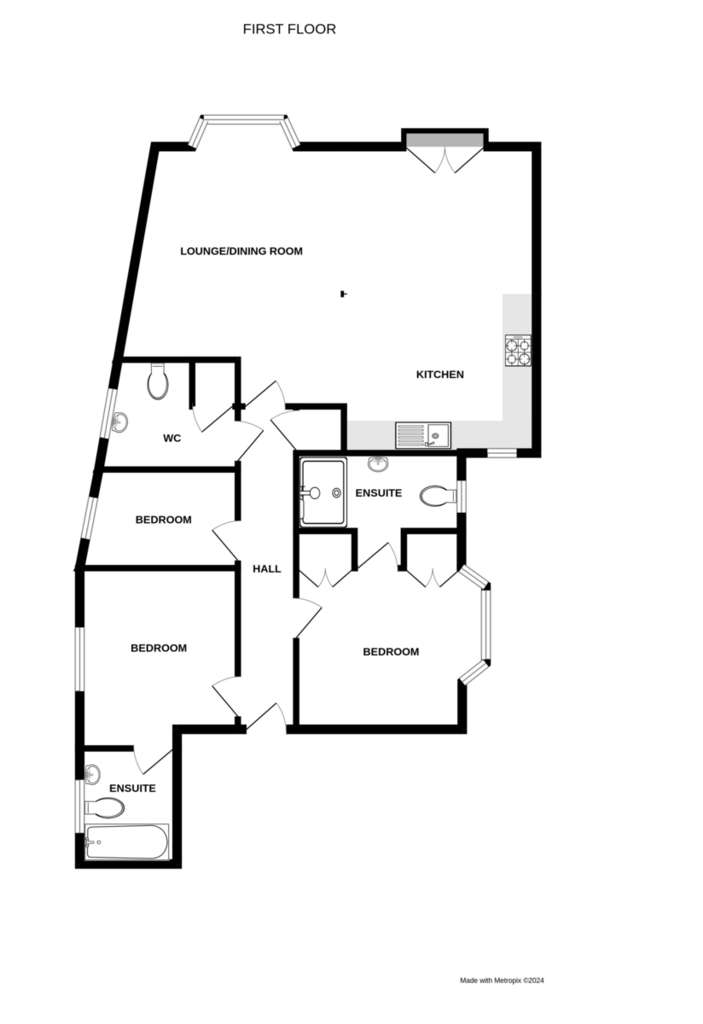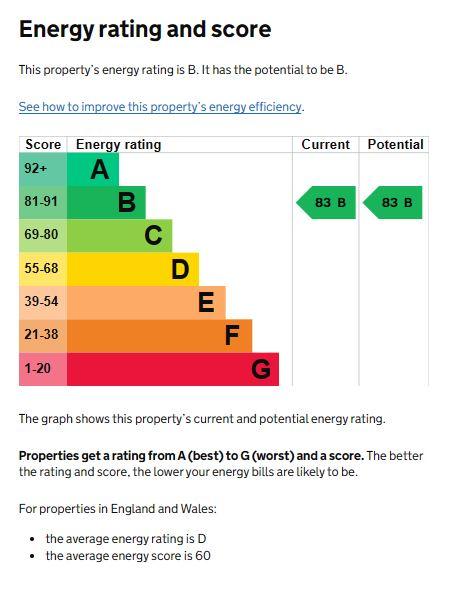3 bedroom flat for sale
Grafton Close, Kenilworthflat
bedrooms

Property photos




+14
Property description
SECURITY ENTRY SYSTEM & STAIRCASE TO FIRST FLOOR
ENTRANCE HALL A welcoming entrance hall to the apartment with entryphone system, radiator and Myson thermostat. Built in storage cupboard.
MASTER BEDROOM 11' 9" x 10' 0" (3.58m x 3.05m) Having a full height bay window allowing in lots of natural light, two built in double wardrobes and door to:
EN-SUITE SHOWER ROOM Having a large shower, wall hanging wash basin, w.c., heated towel rail, shaver point and complimentary tiling.
DOUBLE BEDROOM TWO 11' 2" x 9' 9" (3.4m x 2.97m) With radiator and door to:
EN-SUITE BATHROOM With panelled bath, w.c., wall hanging wash basin, shaver point heated towel rail and complementary tiling.
BEDROOM THREE/STUDY/OFFICE 9' 9" x 6' 1" (2.97m x 1.85m) With radiator.
CLOAKROOM With w.c., wall hanging wash basin, radiator and storage cupboard housing boiler.
OPEN PLAN LOUNGE/DINER/KITCHEN 24' 3" x 18' 8" (7.4m x 5.7m) In the lounge area is a bay window, tv aerial connection, three radiators with space for dining room furniture in the dining area where there is a French door with 'juliet' balcony. In the kitchen is an extensive range of cupboard and drawer units and matching wall units including glazed display units. One and a half bowl stainless steel sink unit, space and plumbing for built in washing machine, integrated dishwasher and four ring gas hob. Bosch double oven and Bosch extractor hood over. Integrated fridge/freezer and wine rack.
OUTSIDE There are communal areas and an allocated car parking space plus visitor parking spaces.
TENURE The property is Leasehold. There is a 125 year Lease from 1 January 2005. The Ground Rent is £300.00 per year. The Service Charges are £2300.00 per year. Premier Estates are the Managing Agents.
INVESTMENT INFORMATION The property currently has a rental of £1250.00 per month however with the present high demand for rental properties we are advised that it may be possible to expect a higher monthly rental now.
ENTRANCE HALL A welcoming entrance hall to the apartment with entryphone system, radiator and Myson thermostat. Built in storage cupboard.
MASTER BEDROOM 11' 9" x 10' 0" (3.58m x 3.05m) Having a full height bay window allowing in lots of natural light, two built in double wardrobes and door to:
EN-SUITE SHOWER ROOM Having a large shower, wall hanging wash basin, w.c., heated towel rail, shaver point and complimentary tiling.
DOUBLE BEDROOM TWO 11' 2" x 9' 9" (3.4m x 2.97m) With radiator and door to:
EN-SUITE BATHROOM With panelled bath, w.c., wall hanging wash basin, shaver point heated towel rail and complementary tiling.
BEDROOM THREE/STUDY/OFFICE 9' 9" x 6' 1" (2.97m x 1.85m) With radiator.
CLOAKROOM With w.c., wall hanging wash basin, radiator and storage cupboard housing boiler.
OPEN PLAN LOUNGE/DINER/KITCHEN 24' 3" x 18' 8" (7.4m x 5.7m) In the lounge area is a bay window, tv aerial connection, three radiators with space for dining room furniture in the dining area where there is a French door with 'juliet' balcony. In the kitchen is an extensive range of cupboard and drawer units and matching wall units including glazed display units. One and a half bowl stainless steel sink unit, space and plumbing for built in washing machine, integrated dishwasher and four ring gas hob. Bosch double oven and Bosch extractor hood over. Integrated fridge/freezer and wine rack.
OUTSIDE There are communal areas and an allocated car parking space plus visitor parking spaces.
TENURE The property is Leasehold. There is a 125 year Lease from 1 January 2005. The Ground Rent is £300.00 per year. The Service Charges are £2300.00 per year. Premier Estates are the Managing Agents.
INVESTMENT INFORMATION The property currently has a rental of £1250.00 per month however with the present high demand for rental properties we are advised that it may be possible to expect a higher monthly rental now.
Interested in this property?
Council tax
First listed
Over a month agoEnergy Performance Certificate
Grafton Close, Kenilworth
Marketed by
Julie Philpot Residential - Coventry Holmes Court House, 29a Bridge Street Kenilworth CV8 1BPPlacebuzz mortgage repayment calculator
Monthly repayment
The Est. Mortgage is for a 25 years repayment mortgage based on a 10% deposit and a 5.5% annual interest. It is only intended as a guide. Make sure you obtain accurate figures from your lender before committing to any mortgage. Your home may be repossessed if you do not keep up repayments on a mortgage.
Grafton Close, Kenilworth - Streetview
DISCLAIMER: Property descriptions and related information displayed on this page are marketing materials provided by Julie Philpot Residential - Coventry. Placebuzz does not warrant or accept any responsibility for the accuracy or completeness of the property descriptions or related information provided here and they do not constitute property particulars. Please contact Julie Philpot Residential - Coventry for full details and further information.



















