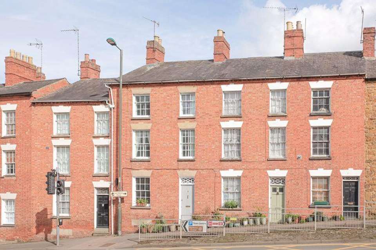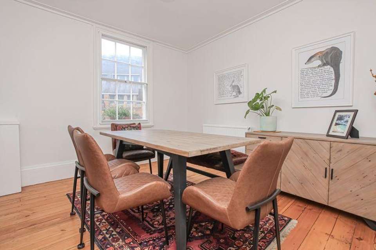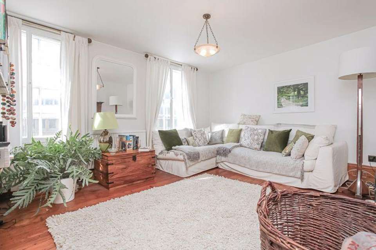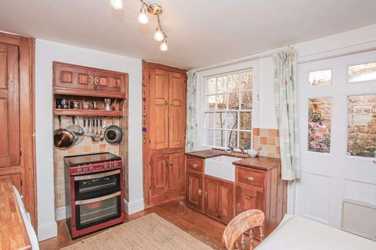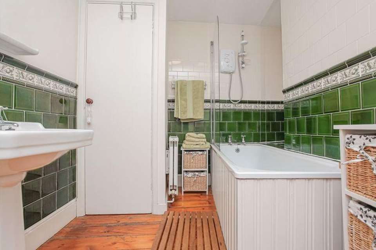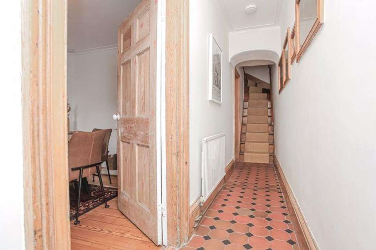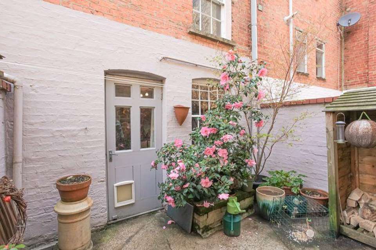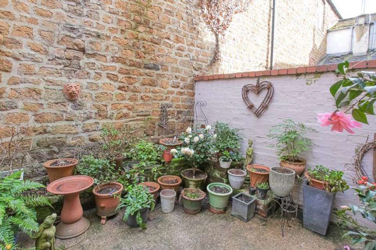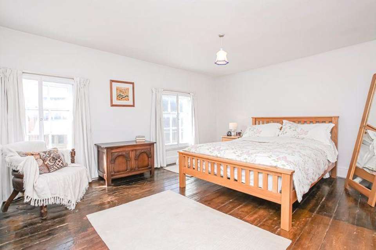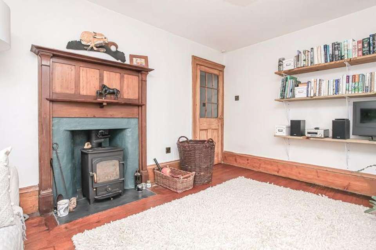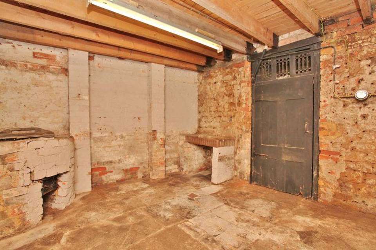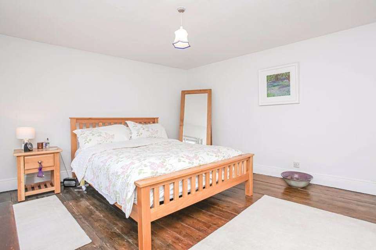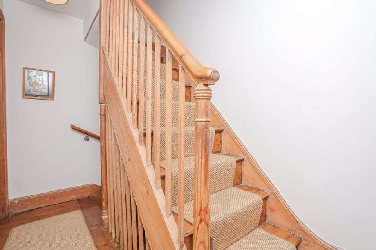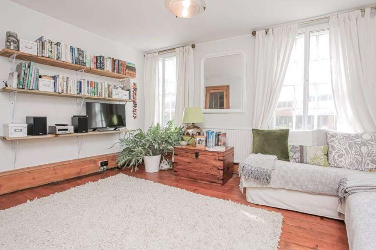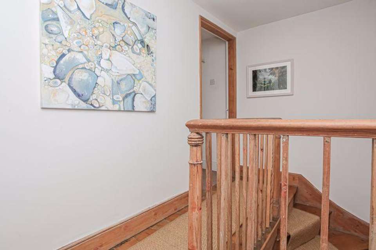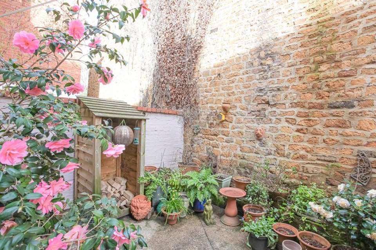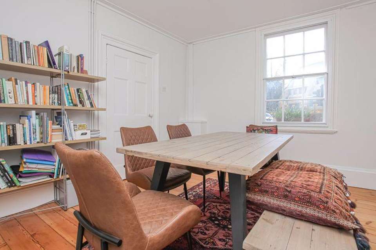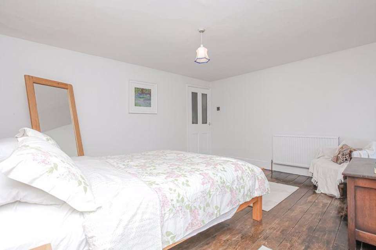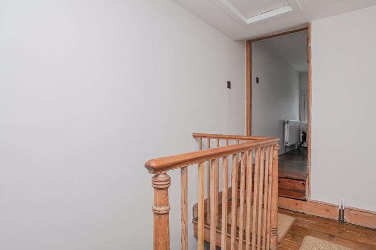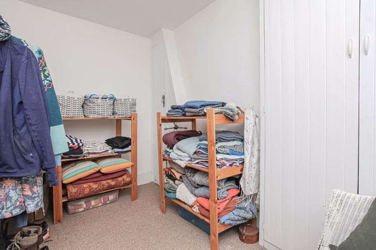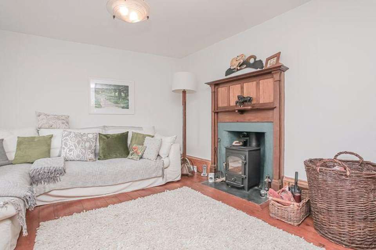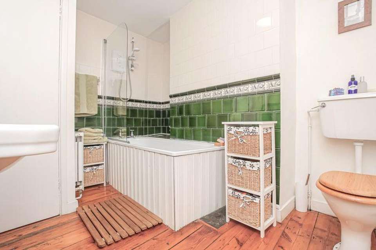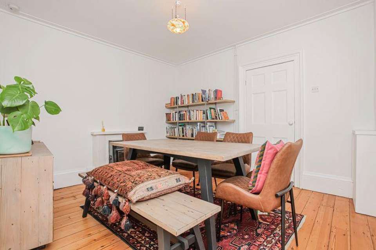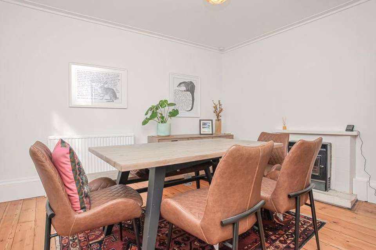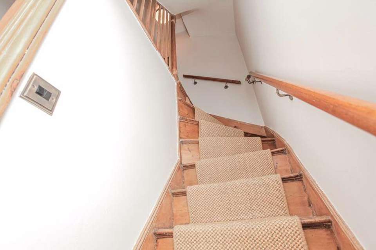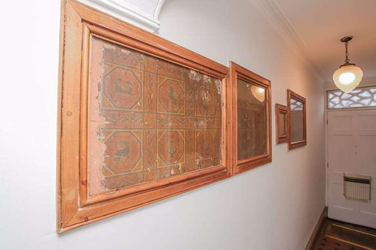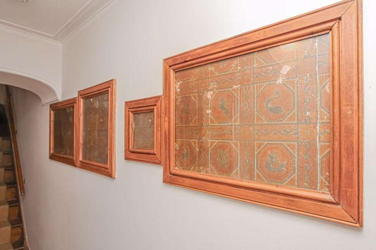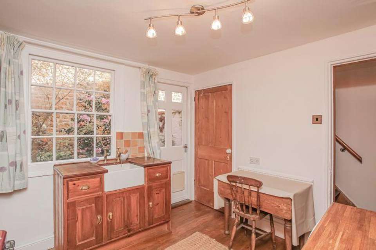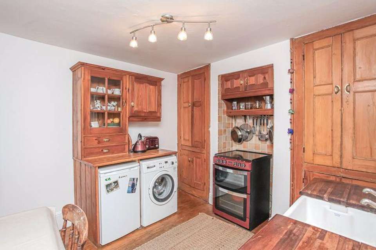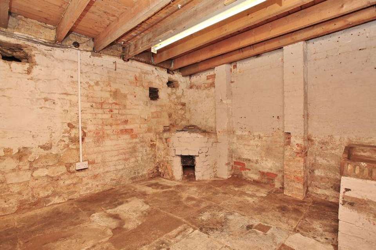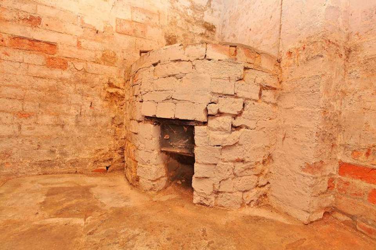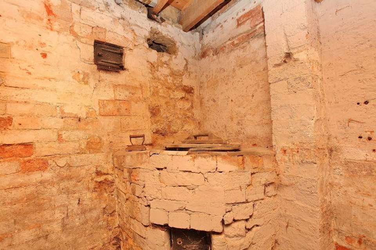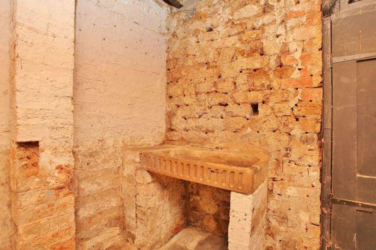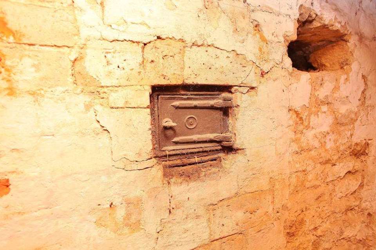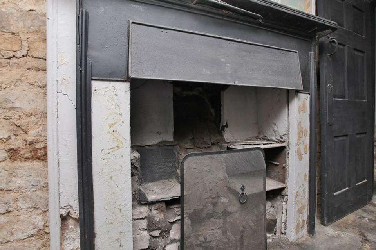£275,000
3 bedroom terraced house for sale
Oxford Road, BanburyProperty description
A beautifully presented, grade II listed Georgian townhouse with many character features and flexible accommodation which is arranged over three floor and a large basement. The property is located in a sought after position and a short walk from the town centre.
The Property
3 Oxford Road, Banbury is a beautifully presented Georgian town house which is conveniently located close to the town centre. The property has many character features which includes high ceilings, sash windows, fireplaces, original doors stripped wooded floorboards and original staircases. On the ground floor there is a large reception room to the front and kitchen to the rear with access to the garden. On the first floor there is a large bathroom and a sitting room with a fireplace and wood burning stove. On the second floor there is a large double bedroom and a good sized single room. There is also a large basement with some lovely original features and which could be converted into additional accommodation. To the rear of the property there is a walled courtyard garden.
Situation
Banbury is conveniently located only 2 miles from junction 11 of the M40 putting Oxford (22 miles), Birmingham (43 miles), London (78 miles) and of course the rest of the motorway network within easy reach. There are regular trains from Banbury to London Marylebone (51 mins) and Birmingham Snow Hill (55mins). Birmingham International airport is 42 miles away for UK, European and New York Flights. Some very attractive countryside surrounds and many places of historical interest are within easy reach.
Entrance Hallway
Main entrance door to the front, tiled flooring and stairs to the first floor.
Dining or Sitting Room
A spacious reception room with wooden flooring, a sash window with secondary glazing to the front and a central fireplace. This room could be used as sitting room if required.
Kitchen
Beautifully fitted with traditional style cabinets and base units and drawers, work surfaces and a Butler sink. There are two original floor to ceiling cabinets with space for a cooker, space for a fridge and washing machine. Window and door to the rear courtyard garden, stairs to the first floor and a door giving access to the basement.
First Floor Landing
With wooden floor boards, an original staircase to the first floor and doors to the sitting room and bathroom.
Sitting Room
A spacious room with stripped wooden floorboards, an open fireplace with wood burning stove and two sash windows with secondary glazing to the front. This room could be classed as a bedroom if required and dining room could be the sitting room.
Family Bathroom
Beautifully fitted with a traditional white suite comprising a panelled bath with a shower over, a wash hand basin and W.C. Window to the rear, boiler cupboard and an airing cupboard.
Second Floor Landing
Hatch to loft space and doors to both bedrooms.
Bedroom One
A very spacious bedroom with stripped wooden floorboards and two sash windows with secondary glazing to the front.
Bedroom Two
A good sized room with a window to the rear.
Basement
Comprising two large rooms and and a store. A very useful area for storage and which could be converted into additional accommodation. Within the basement there is the original copper boiler, brick oven, scullery sink and a fireplace.
Rear Courtyard
A low maintenance sunny walled garden ideal for socialising and relaxing.
Directions
From Banbury Cross proceed on foot via South Bar and continue into the Oxford Road where the property will be found on the left hand side opposite the junction for the Bloxham Road.
Additional Information
ServicesAll mains services connected. Local AuthorityCherwell District Council. Tax band B.TenureA Freehold property.Viewing arrangementsStrictly by prior arrangement with Round & Jackson.Agents NoteAs this property is Grade II listed there is no requirement for an EPC.
Council Tax Band: B
Tenure: Freehold
The Property
3 Oxford Road, Banbury is a beautifully presented Georgian town house which is conveniently located close to the town centre. The property has many character features which includes high ceilings, sash windows, fireplaces, original doors stripped wooded floorboards and original staircases. On the ground floor there is a large reception room to the front and kitchen to the rear with access to the garden. On the first floor there is a large bathroom and a sitting room with a fireplace and wood burning stove. On the second floor there is a large double bedroom and a good sized single room. There is also a large basement with some lovely original features and which could be converted into additional accommodation. To the rear of the property there is a walled courtyard garden.
Situation
Banbury is conveniently located only 2 miles from junction 11 of the M40 putting Oxford (22 miles), Birmingham (43 miles), London (78 miles) and of course the rest of the motorway network within easy reach. There are regular trains from Banbury to London Marylebone (51 mins) and Birmingham Snow Hill (55mins). Birmingham International airport is 42 miles away for UK, European and New York Flights. Some very attractive countryside surrounds and many places of historical interest are within easy reach.
Entrance Hallway
Main entrance door to the front, tiled flooring and stairs to the first floor.
Dining or Sitting Room
A spacious reception room with wooden flooring, a sash window with secondary glazing to the front and a central fireplace. This room could be used as sitting room if required.
Kitchen
Beautifully fitted with traditional style cabinets and base units and drawers, work surfaces and a Butler sink. There are two original floor to ceiling cabinets with space for a cooker, space for a fridge and washing machine. Window and door to the rear courtyard garden, stairs to the first floor and a door giving access to the basement.
First Floor Landing
With wooden floor boards, an original staircase to the first floor and doors to the sitting room and bathroom.
Sitting Room
A spacious room with stripped wooden floorboards, an open fireplace with wood burning stove and two sash windows with secondary glazing to the front. This room could be classed as a bedroom if required and dining room could be the sitting room.
Family Bathroom
Beautifully fitted with a traditional white suite comprising a panelled bath with a shower over, a wash hand basin and W.C. Window to the rear, boiler cupboard and an airing cupboard.
Second Floor Landing
Hatch to loft space and doors to both bedrooms.
Bedroom One
A very spacious bedroom with stripped wooden floorboards and two sash windows with secondary glazing to the front.
Bedroom Two
A good sized room with a window to the rear.
Basement
Comprising two large rooms and and a store. A very useful area for storage and which could be converted into additional accommodation. Within the basement there is the original copper boiler, brick oven, scullery sink and a fireplace.
Rear Courtyard
A low maintenance sunny walled garden ideal for socialising and relaxing.
Directions
From Banbury Cross proceed on foot via South Bar and continue into the Oxford Road where the property will be found on the left hand side opposite the junction for the Bloxham Road.
Additional Information
ServicesAll mains services connected. Local AuthorityCherwell District Council. Tax band B.TenureA Freehold property.Viewing arrangementsStrictly by prior arrangement with Round & Jackson.Agents NoteAs this property is Grade II listed there is no requirement for an EPC.
Council Tax Band: B
Tenure: Freehold
Property photos
Council tax
First listed
Over a month agoOxford Road, Banbury
Placebuzz mortgage repayment calculator
Monthly repayment
The Est. Mortgage is for a 25 years repayment mortgage based on a 10% deposit and a 5.5% annual interest. It is only intended as a guide. Make sure you obtain accurate figures from your lender before committing to any mortgage. Your home may be repossessed if you do not keep up repayments on a mortgage.
Oxford Road, Banbury - Streetview
DISCLAIMER: Property descriptions and related information displayed on this page are marketing materials provided by Round & Jackson Estate Agents - Banbury. Placebuzz does not warrant or accept any responsibility for the accuracy or completeness of the property descriptions or related information provided here and they do not constitute property particulars. Please contact Round & Jackson Estate Agents - Banbury for full details and further information.
property_vrec_1
