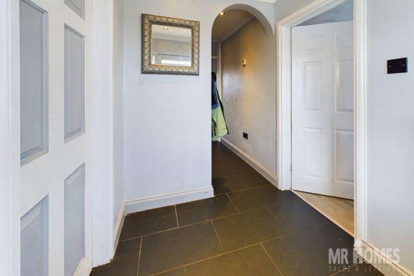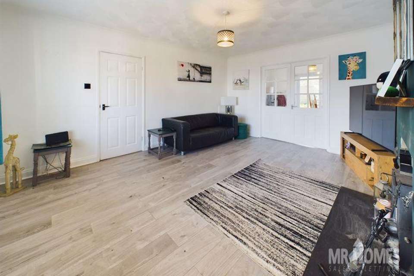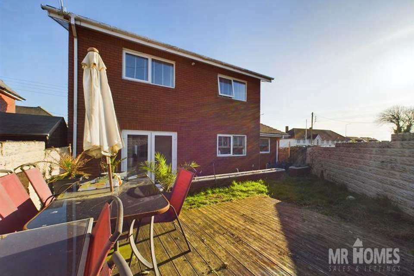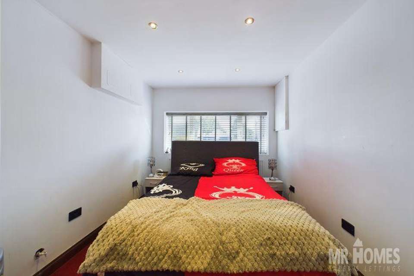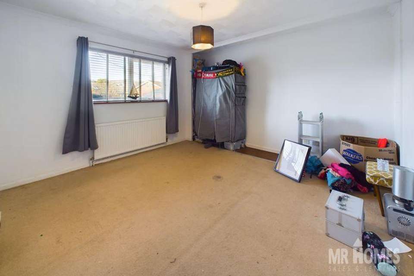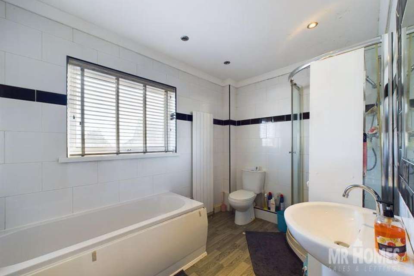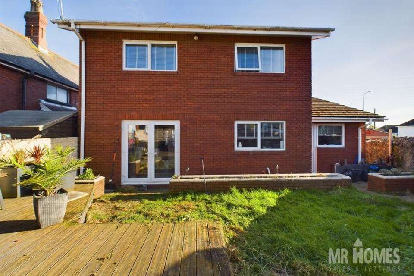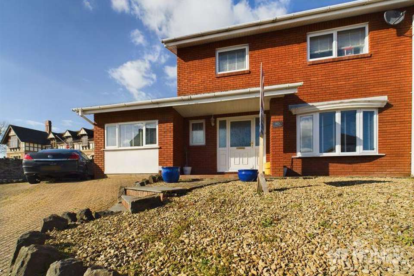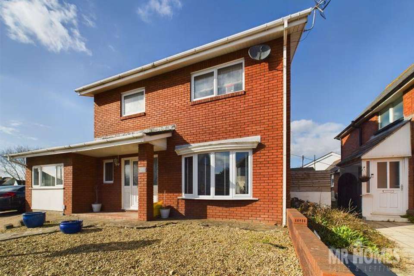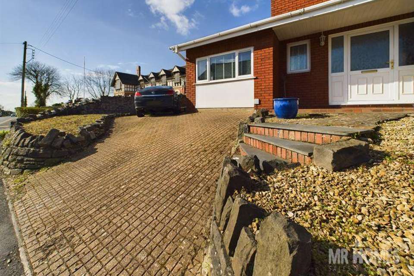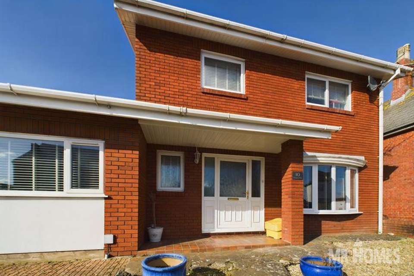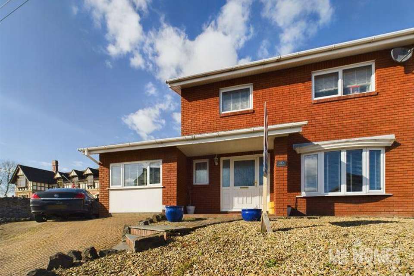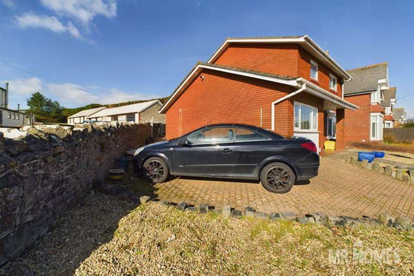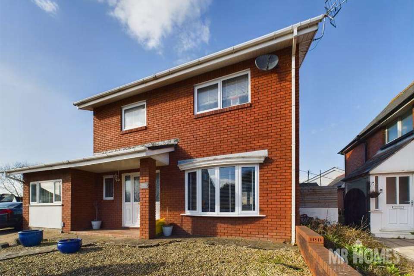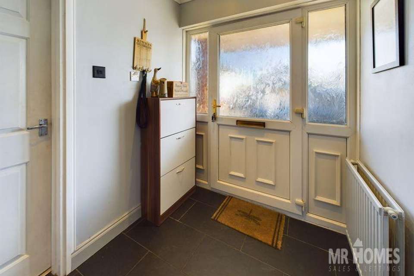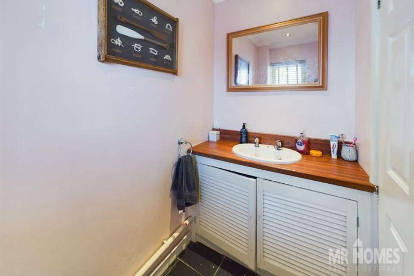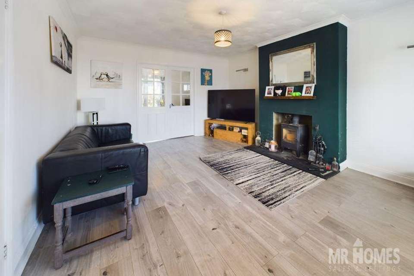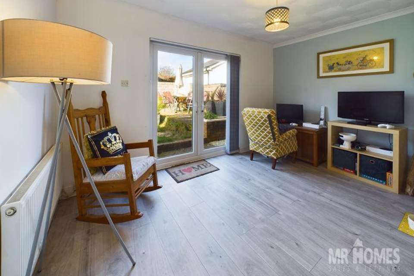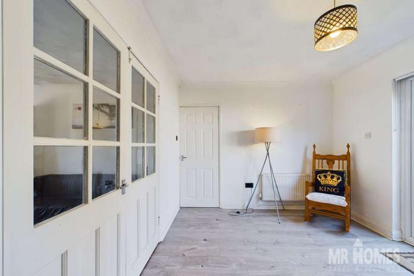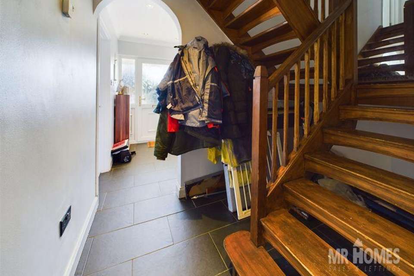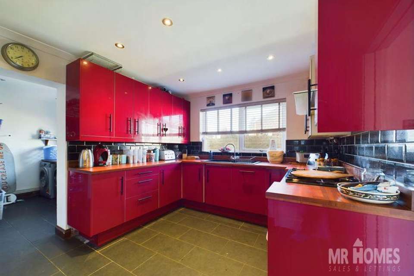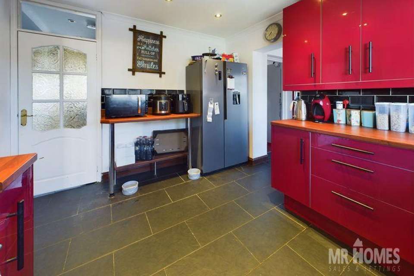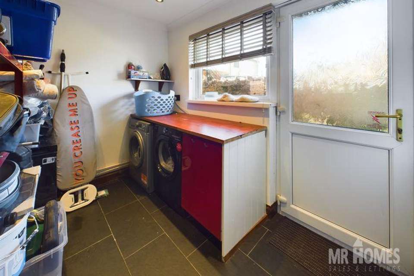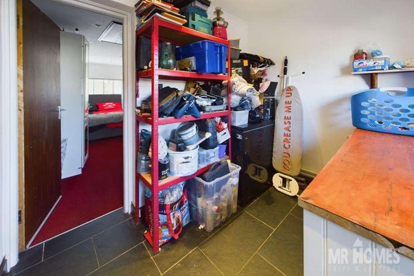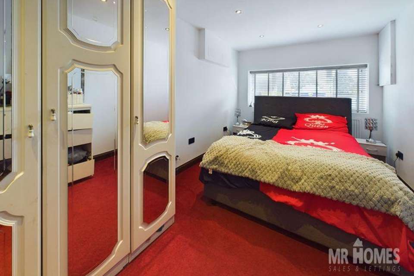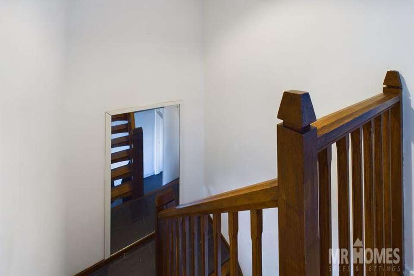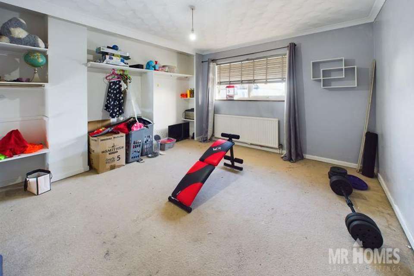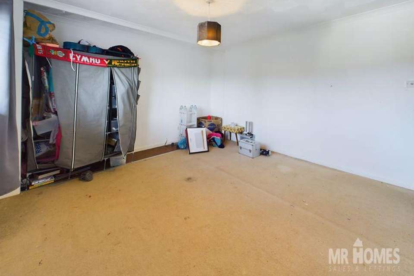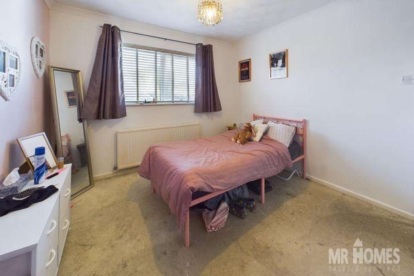3 bedroom detached house for sale
Vale of Glamorgan, CF62 3DRdetached house
bedrooms
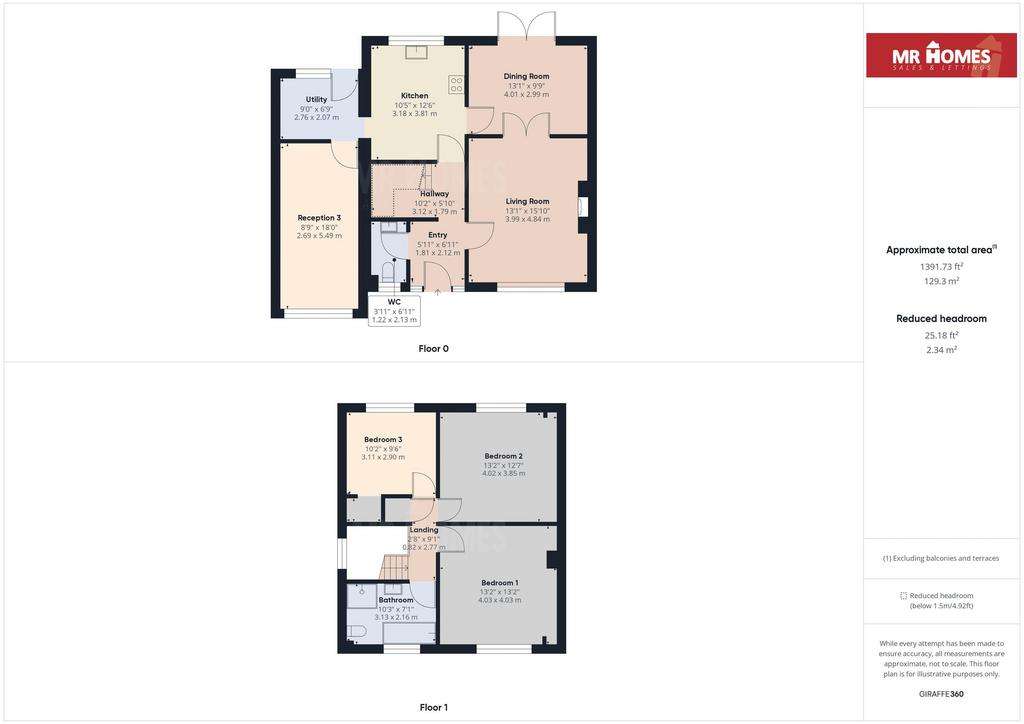
Property photos

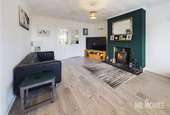
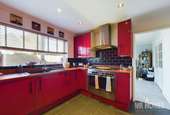
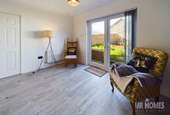
+31
Property description
* Guide Price £289,950 - £299,950 * SPACIOUS 3-BED DETACHED FAMILY HOME ON A CORNER PLOT - MOVE STRAIGHT INTO THIS WELL PRESENTED PROPERTY - SPACIOUS LIVING ROOM - MODERN KITCHEN - LARGE UTILITY - GARAGE CONVERSION PROVIDING 3rd RECEPTION - DOWNSTAIRS WC - BRICK-PAVED DRIVEWAY TO FRONT - NORTH-WEST FACING REAR GARDEN - FREEHOLD
MR HOMES Offer FOR SALE this 3-Bedroom Detached Family Home comprising in brief; Entrance Hallway, Downstairs WC; Living Room; Dining Room; 3rd Reception Room (Converted Garage); Kitchen; Staircase rising to 1st Floor Landing; Bedrooms 1, 2 & 3 and the Family Bathroom. The property is approached via Block-Paved Driveway to Front with Side Access to North-West Facing Enclosed Rear Garden and Two Raised Areas with Stone Chippings and Edging Stones. uPVC Double Glazing Windows & Gas Central Heating powered by a Combi-Boiler.
EPC Rating: D Council Tax Band: F
Viewings Strictly by Appointment ONLY [use Contact Agent Button] ONLINE WWW.MR-HOMES.CO.UK
FREE MORTGAGE ADVICE AVAILABLE FROM INDEPENDENT SPECIALISTS: INFIMO LTD
Entrance Hall - 5' 11'' x 6' 11'' (1.80m x 2.11m)
Accessed via uPVC Front Door with Obscured DG Panel and Panels to either side; Tiled Flooring; Double Radiator; access to Downstairs WC, Living Room and Kitchen; staircase rising to First Floor
Downstairs WC - 6' 11'' x 3' 11'' (2.11m x 1.19m)
Tiled Flooring;Single Radiator ; Sink with separate hot and cold taps sunken into large vanity unit; WC;uPVC Obscured DG Window to Front
Living Room - 13' 1'' x 15' 10'' (3.98m x 4.82m)
Laminate Wood Flooring; Double Radiator; Log Burner; uPVC DG Window to Front; Double Timber Doors with Glazed Panels leads to Dining Room
Dining Room - 13' 1'' x 9' 9'' (3.98m x 2.97m)
Laminate Wood Flooring; Double Radiator; uPVC French Doors leading into Rear Garden; access to Kitchen
Kitchen - 10' 5'' x 12' 6'' (3.17m x 3.81m)
Tiled Flooring; matching base and wall units; sink with stainless steel mixer tap; Kenwood Range with 5 gas burners and double oven; space for American-style double door fridge/freezer; leading through to Utility Room
Utility Room - 6' 9'' x 9' 0'' (2.06m x 2.74m)
Tiled Flooring; Single Radiator; space and plumbing for Washing Machine and Tumble Dryer; access to Rear Garden via uPVC Obscured DG Back Door; uPVC DG Window to Rear; access to Downstairs Bedroom
Bedroom 4 / Reception 3 - 18' 0'' x 8' 9'' (5.48m x 2.66m)
Carpeted; single Radiator; access hatch to loft; access to gas meter; uPVC DG Window to Front
First Floor Landing - 2' 8'' x 9' 1'' (0.81m x 2.77m)
Carpeted; Access to Bedrooms 1, 2 & 3 and Family Bathroom as well as Storage Cupboard and Loft Hatch
Bedroom 1 - 13' 2'' x 13' 2'' (4.01m x 4.01m)
Carpeted; Radiator; uPVC DG Window to Front
Bedroom 2 - 13' 2'' x 12' 7'' (4.01m x 3.83m)
Carpeted; Single Radiator; uPVC DG Window to Rear
Bedroom 3 - 10' 2'' x 9' 6'' (3.10m x 2.89m)
Carpeted; Single Radiator; uPVC DG Window to Rear
Family Bathroom - 10' 3'' x 7' 1'' (3.12m x 2.16m)
Vinyl Flooring; Radiator; matching white suite comprising panelled bath with stainless steel mixer tap; pedestal hand wash basin with stainless steel mixer tap; low level WC; quadrant shower cubicle with mains powered shower fittings in stainless steel; mirror inset above sink; uPVC DG Window to Front
Rear Garden
North West Facing Garden. Laid Lawn and Decking
Council Tax Band: F
Tenure: Freehold
MR HOMES Offer FOR SALE this 3-Bedroom Detached Family Home comprising in brief; Entrance Hallway, Downstairs WC; Living Room; Dining Room; 3rd Reception Room (Converted Garage); Kitchen; Staircase rising to 1st Floor Landing; Bedrooms 1, 2 & 3 and the Family Bathroom. The property is approached via Block-Paved Driveway to Front with Side Access to North-West Facing Enclosed Rear Garden and Two Raised Areas with Stone Chippings and Edging Stones. uPVC Double Glazing Windows & Gas Central Heating powered by a Combi-Boiler.
EPC Rating: D Council Tax Band: F
Viewings Strictly by Appointment ONLY [use Contact Agent Button] ONLINE WWW.MR-HOMES.CO.UK
FREE MORTGAGE ADVICE AVAILABLE FROM INDEPENDENT SPECIALISTS: INFIMO LTD
Entrance Hall - 5' 11'' x 6' 11'' (1.80m x 2.11m)
Accessed via uPVC Front Door with Obscured DG Panel and Panels to either side; Tiled Flooring; Double Radiator; access to Downstairs WC, Living Room and Kitchen; staircase rising to First Floor
Downstairs WC - 6' 11'' x 3' 11'' (2.11m x 1.19m)
Tiled Flooring;Single Radiator ; Sink with separate hot and cold taps sunken into large vanity unit; WC;uPVC Obscured DG Window to Front
Living Room - 13' 1'' x 15' 10'' (3.98m x 4.82m)
Laminate Wood Flooring; Double Radiator; Log Burner; uPVC DG Window to Front; Double Timber Doors with Glazed Panels leads to Dining Room
Dining Room - 13' 1'' x 9' 9'' (3.98m x 2.97m)
Laminate Wood Flooring; Double Radiator; uPVC French Doors leading into Rear Garden; access to Kitchen
Kitchen - 10' 5'' x 12' 6'' (3.17m x 3.81m)
Tiled Flooring; matching base and wall units; sink with stainless steel mixer tap; Kenwood Range with 5 gas burners and double oven; space for American-style double door fridge/freezer; leading through to Utility Room
Utility Room - 6' 9'' x 9' 0'' (2.06m x 2.74m)
Tiled Flooring; Single Radiator; space and plumbing for Washing Machine and Tumble Dryer; access to Rear Garden via uPVC Obscured DG Back Door; uPVC DG Window to Rear; access to Downstairs Bedroom
Bedroom 4 / Reception 3 - 18' 0'' x 8' 9'' (5.48m x 2.66m)
Carpeted; single Radiator; access hatch to loft; access to gas meter; uPVC DG Window to Front
First Floor Landing - 2' 8'' x 9' 1'' (0.81m x 2.77m)
Carpeted; Access to Bedrooms 1, 2 & 3 and Family Bathroom as well as Storage Cupboard and Loft Hatch
Bedroom 1 - 13' 2'' x 13' 2'' (4.01m x 4.01m)
Carpeted; Radiator; uPVC DG Window to Front
Bedroom 2 - 13' 2'' x 12' 7'' (4.01m x 3.83m)
Carpeted; Single Radiator; uPVC DG Window to Rear
Bedroom 3 - 10' 2'' x 9' 6'' (3.10m x 2.89m)
Carpeted; Single Radiator; uPVC DG Window to Rear
Family Bathroom - 10' 3'' x 7' 1'' (3.12m x 2.16m)
Vinyl Flooring; Radiator; matching white suite comprising panelled bath with stainless steel mixer tap; pedestal hand wash basin with stainless steel mixer tap; low level WC; quadrant shower cubicle with mains powered shower fittings in stainless steel; mirror inset above sink; uPVC DG Window to Front
Rear Garden
North West Facing Garden. Laid Lawn and Decking
Council Tax Band: F
Tenure: Freehold
Interested in this property?
Council tax
First listed
Over a month agoVale of Glamorgan, CF62 3DR
Marketed by
Mr Homes - Cardiff West Homes House Suite 9/10, 253 Cowbridge Road West Ely, Cardiff CF5 5TDCall agent on 029 2020 4555
Placebuzz mortgage repayment calculator
Monthly repayment
The Est. Mortgage is for a 25 years repayment mortgage based on a 10% deposit and a 5.5% annual interest. It is only intended as a guide. Make sure you obtain accurate figures from your lender before committing to any mortgage. Your home may be repossessed if you do not keep up repayments on a mortgage.
Vale of Glamorgan, CF62 3DR - Streetview
DISCLAIMER: Property descriptions and related information displayed on this page are marketing materials provided by Mr Homes - Cardiff West. Placebuzz does not warrant or accept any responsibility for the accuracy or completeness of the property descriptions or related information provided here and they do not constitute property particulars. Please contact Mr Homes - Cardiff West for full details and further information.





