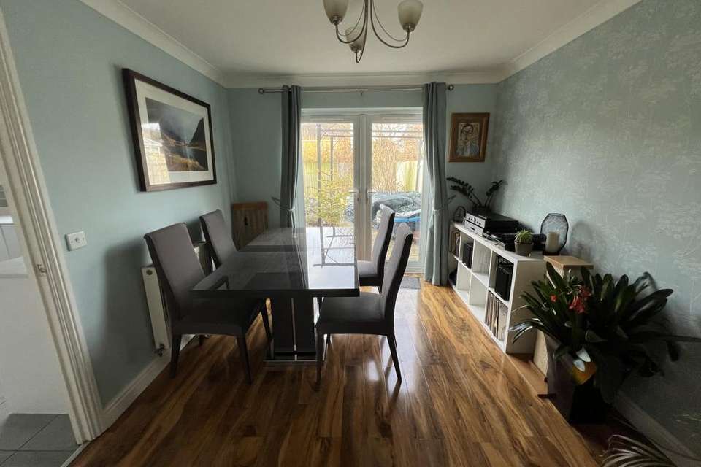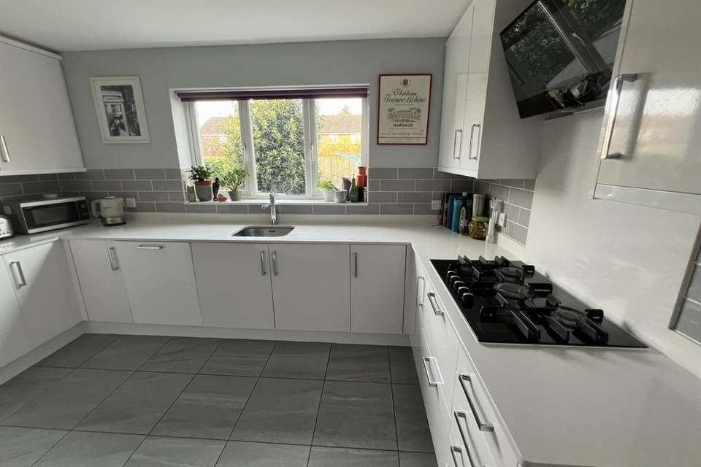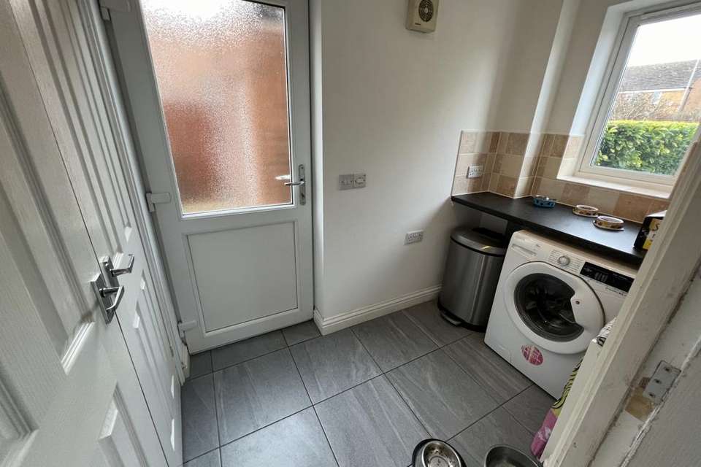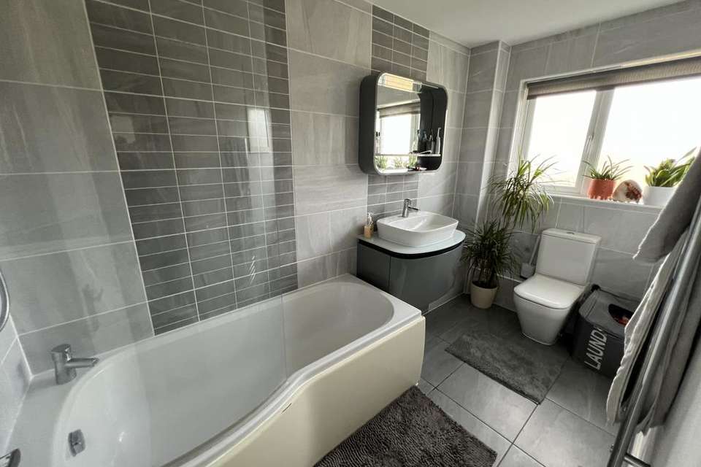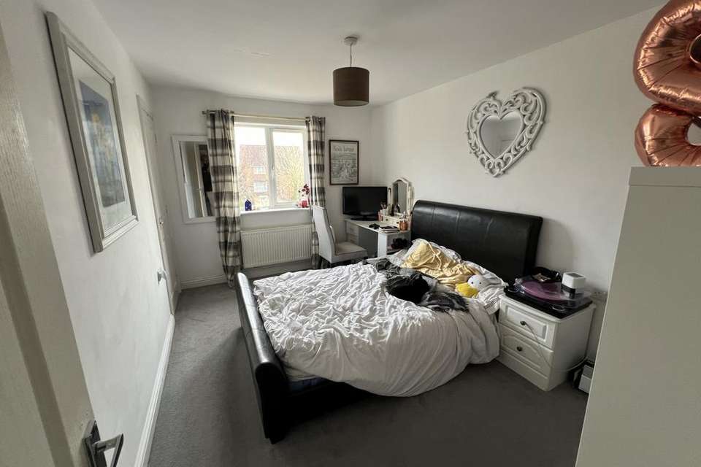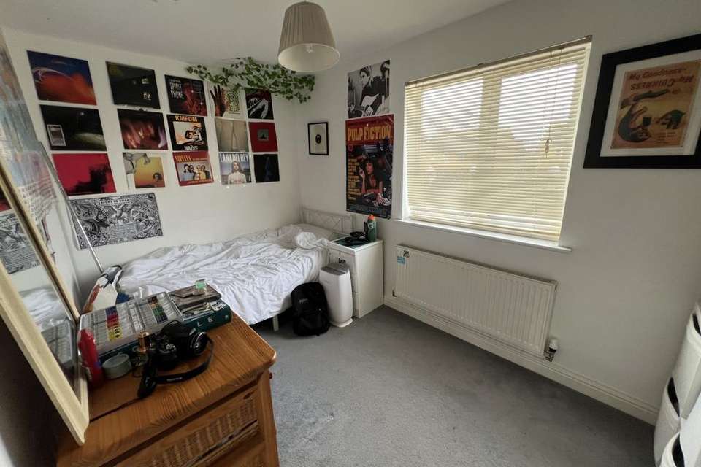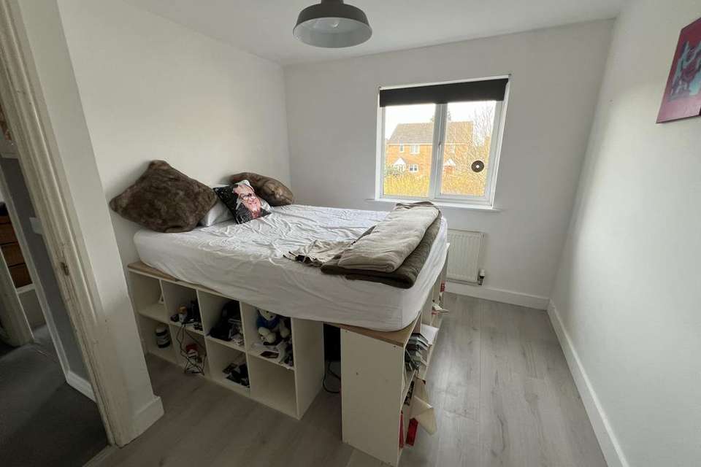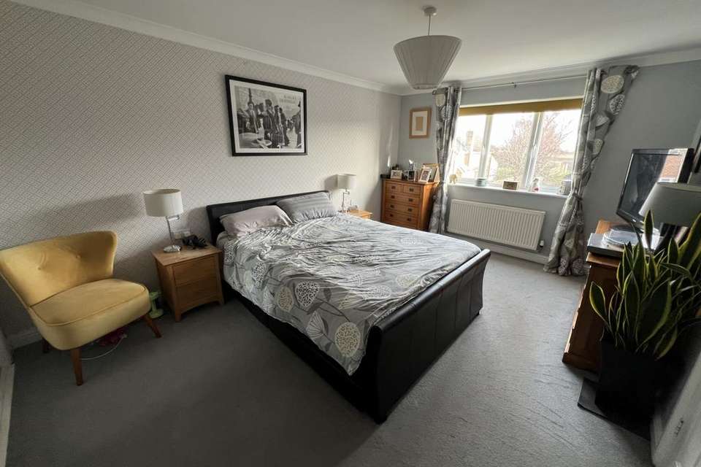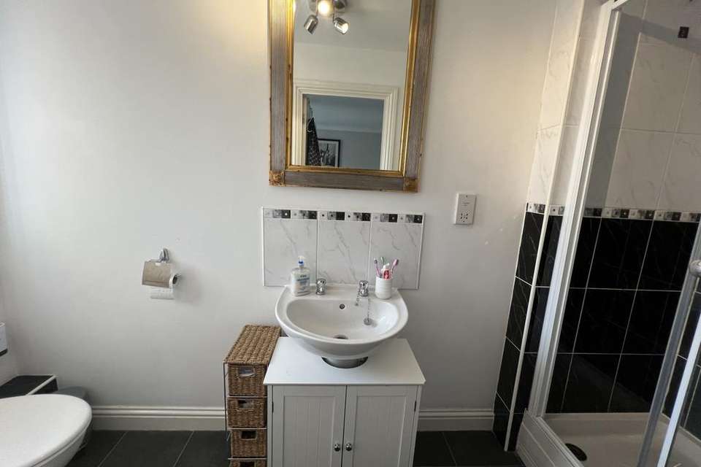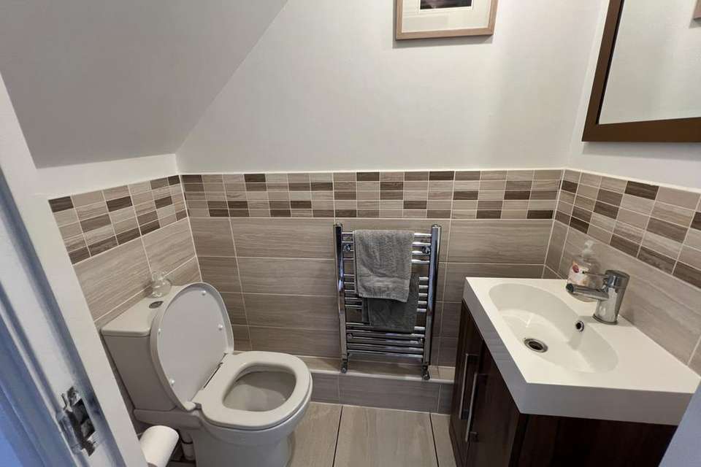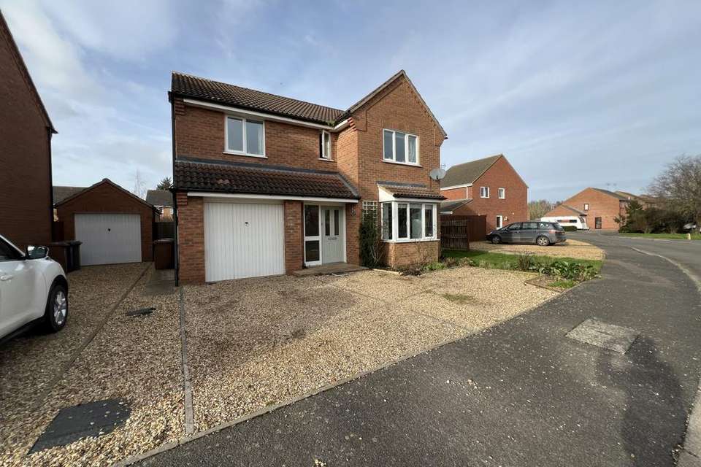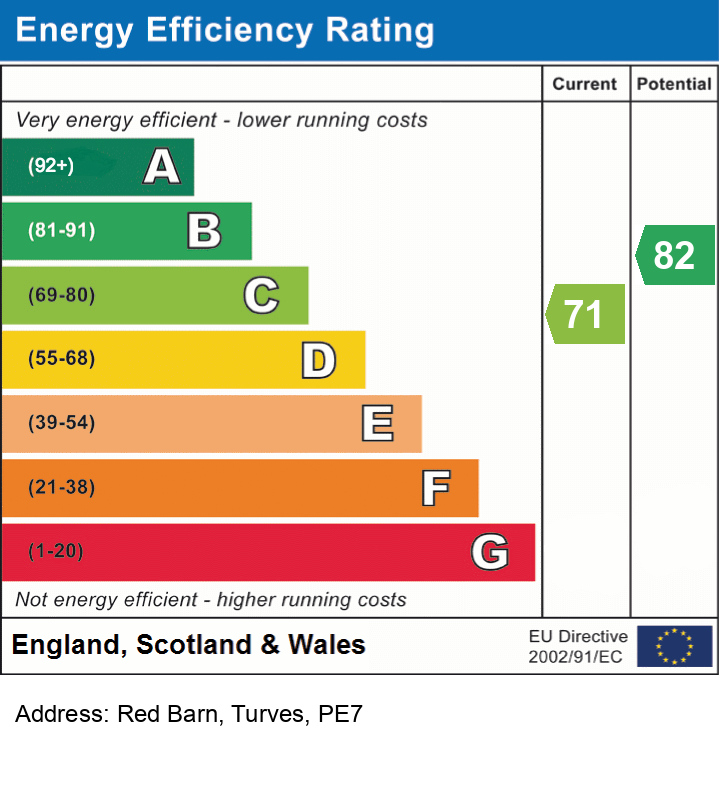4 bedroom detached house for sale
Turves, Peterborough PE7detached house
bedrooms
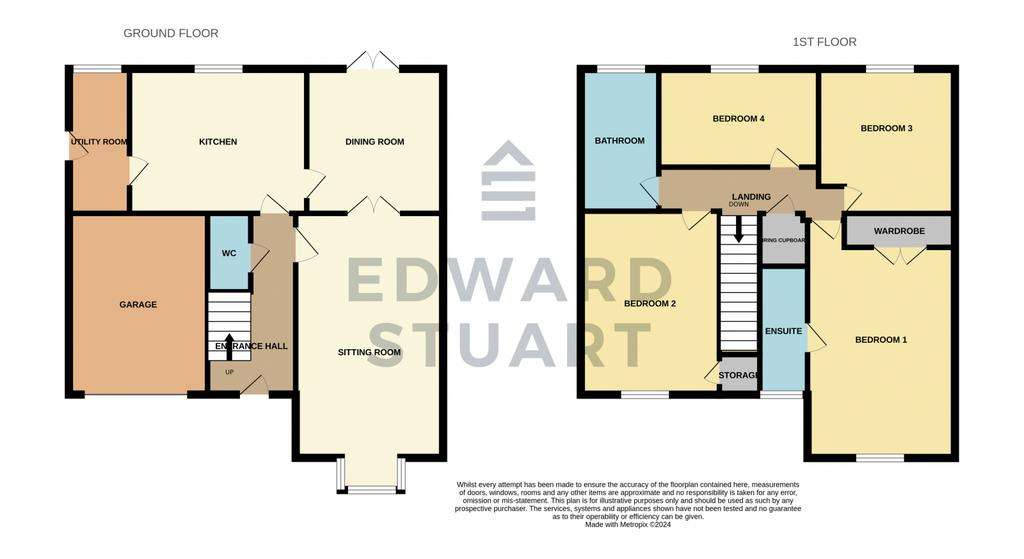
Property photos

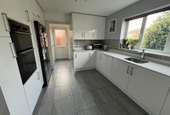
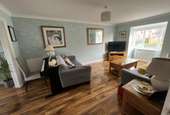
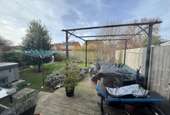
+12
Property description
This well presented 4 bedroom detached family home is located in the popular area of Turves.
Upon entering the property, you are greeted by an entrance hall which leads to a downstairs WC, a spacious lounge, a separate dining room, a fully equipped kitchen, and a utility room.
The first floor of the property boasts 4 double bedrooms, with an en-suite bathroom attached to the oversized master bedroom.
Outside, there is a driveway and garage to the front of the property, providing ample parking space. The rear garden is well maintained and perfect for outdoor entertaining.
Overall, this property offers generous living space and is perfect for a growing family. Internal viewing is highly recommended to truly appreciate all that this home has to offer.
Property additional info
Entrance Hall:
Doors to all rooms, stairs to first floor.
Lounge: 6.10m x 3.38m (20' x 11' 1")
UPVC double glazed box bay fronted window , radiator, open plan to;
Dining Room: 3.00m x 3.50m (9' 10" x 11' 6")
UPVC double doors to the rear, radiator door to;
Kitchen:
UPVC double glazed window to the rear, comprising of a range base and wall units with hob and extractor over. the kitchen also includes an integrated oven.
WC:
Modern hand wash basin, WC.
Utility:
UPVC double glazed window, door to the side, radiator
First Floor Landing:
Doors to all rooms;
Bedroom 1: 4.72m x 3.33m (15' 6" x 10' 11")
UPVC double glazedn window, radiator, Door to ensuite;
Ensuite:
UPVC double glazed window, hand wash basin, WC, walk in shower.
Bedroom 2: 4.06m x 2.77m (13' 4" x 9' 1")
UPVC double glazed window, radiator, Storage cupboard.
Bedroom 3: 3.71m x 2.21m (12' 2" x 7' 3")
UPVC double glazed window, radiator
Family Bathroom:
UPVC opaque double glazed window, heated towell rail, WC, hand wash basin, Bath with shower over
Bedroom 4:
UPVC double glazed window, radiator.
Outside:
Outside the property boats ample parking and a single garage, to the rear the garden is mainly laid to lawn and there is a patio area for seating.
Upon entering the property, you are greeted by an entrance hall which leads to a downstairs WC, a spacious lounge, a separate dining room, a fully equipped kitchen, and a utility room.
The first floor of the property boasts 4 double bedrooms, with an en-suite bathroom attached to the oversized master bedroom.
Outside, there is a driveway and garage to the front of the property, providing ample parking space. The rear garden is well maintained and perfect for outdoor entertaining.
Overall, this property offers generous living space and is perfect for a growing family. Internal viewing is highly recommended to truly appreciate all that this home has to offer.
Property additional info
Entrance Hall:
Doors to all rooms, stairs to first floor.
Lounge: 6.10m x 3.38m (20' x 11' 1")
UPVC double glazed box bay fronted window , radiator, open plan to;
Dining Room: 3.00m x 3.50m (9' 10" x 11' 6")
UPVC double doors to the rear, radiator door to;
Kitchen:
UPVC double glazed window to the rear, comprising of a range base and wall units with hob and extractor over. the kitchen also includes an integrated oven.
WC:
Modern hand wash basin, WC.
Utility:
UPVC double glazed window, door to the side, radiator
First Floor Landing:
Doors to all rooms;
Bedroom 1: 4.72m x 3.33m (15' 6" x 10' 11")
UPVC double glazedn window, radiator, Door to ensuite;
Ensuite:
UPVC double glazed window, hand wash basin, WC, walk in shower.
Bedroom 2: 4.06m x 2.77m (13' 4" x 9' 1")
UPVC double glazed window, radiator, Storage cupboard.
Bedroom 3: 3.71m x 2.21m (12' 2" x 7' 3")
UPVC double glazed window, radiator
Family Bathroom:
UPVC opaque double glazed window, heated towell rail, WC, hand wash basin, Bath with shower over
Bedroom 4:
UPVC double glazed window, radiator.
Outside:
Outside the property boats ample parking and a single garage, to the rear the garden is mainly laid to lawn and there is a patio area for seating.
Interested in this property?
Council tax
First listed
Over a month agoEnergy Performance Certificate
Turves, Peterborough PE7
Marketed by
Edward Stuart Estate Agents - Peterborough 34 Pinnacle House, Newark Road, Peterborough PE1 5YDPlacebuzz mortgage repayment calculator
Monthly repayment
The Est. Mortgage is for a 25 years repayment mortgage based on a 10% deposit and a 5.5% annual interest. It is only intended as a guide. Make sure you obtain accurate figures from your lender before committing to any mortgage. Your home may be repossessed if you do not keep up repayments on a mortgage.
Turves, Peterborough PE7 - Streetview
DISCLAIMER: Property descriptions and related information displayed on this page are marketing materials provided by Edward Stuart Estate Agents - Peterborough. Placebuzz does not warrant or accept any responsibility for the accuracy or completeness of the property descriptions or related information provided here and they do not constitute property particulars. Please contact Edward Stuart Estate Agents - Peterborough for full details and further information.





