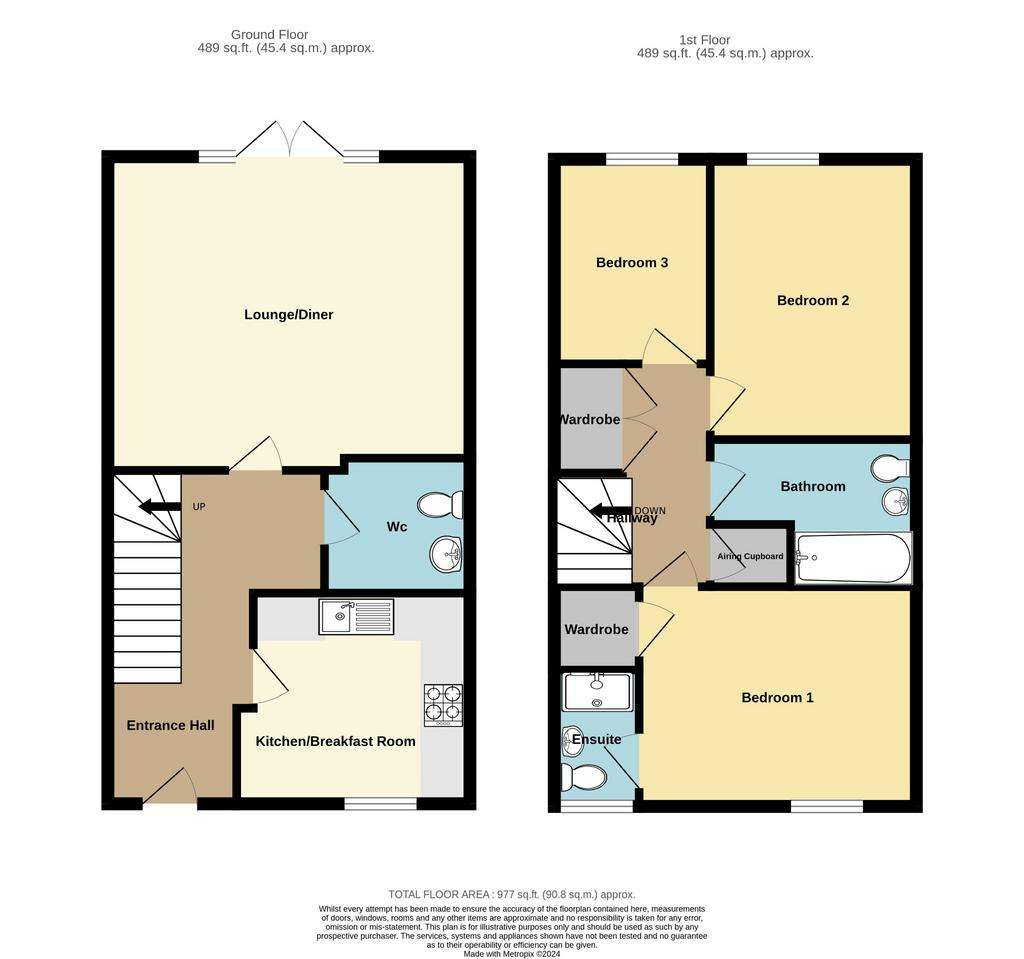3 bedroom semi-detached house for sale
West End, Southamptonsemi-detached house
bedrooms

Property photos




+10
Property description
Welcome to Noyce Court, an exemplar of contemporary living nestled in the heart of West End. This stylish 3-bedroom home, constructed in 2018 has a thoughtfully designed open-plan layout. The residence seamlessly merges living, dining, and kitchen areas, creating an inviting space for both relaxation and entertainment. The master bedroom is complete with an en-suite bathroom, while two additional well-proportioned bedrooms provide ample accommodation for family or guests. Outside, the property has off-road parking, while the private garden provides a perfect retreat. Residents enjoy easy access to local amenities, including shops, schools, and recreational facilities, with major motorways located just a short drive away.
LOUNGE / DINER 16'1" x 14'7" (4.92m x 4.47m)
Carpeted flooring, TV ariel point, radiators, French doors opening into the garden.
KITCHEN 11'8" x 9'8" (3.56m x 2.96m)
Good range of high gloss white eye and base level units, Integral fridge/ freezer, dishwasher and 4 ring gas hob, Double-glazed window to front aspect.
DOWNSTAIRS WC
Laminate flooring, low level WC, wash basin, radiator.
BEDROOM 1 11'10" x 11'0" (3.61m x 3.36m)
Double glazed window to front aspect, carpeted flooring, TV ariel point, Radiator, door to en-suite.
EN-SUITE
Double-glazed frosted window to front aspect, laminate flooring, enclosed shower, low level WC, wash basin, radiator.
BEDROOM 2 12'7" x 8'8" (3.86m x 2.65m)
Carpeted flooring, radiator, double-glazed window to rear aspect.
BEDROOM 3 9'5" x 7'1" (2.88m x 2.18m)
Carpeted flooring, radiator, double-glazed window to rear aspect.
BATHROOM 8'8'' x 7'1'' (2.63m x 2.16m)
Fitted panel enclosed bath with a mains-fed shower above, incorporating glazed shower screen, wash basin, low level WC, tiled ceramic splash backs, radiator, extractor fan.
GARDEN
Fully enclosed, extended paved patio seating areas, laid to lawn, metal framed shed.
COUNCIL TAX
Eastleigh Borough Council. Band D, £2,023 p.a. for 2023/2024
REFERENCE
WD2242/HS/190324/D1
LOUNGE / DINER 16'1" x 14'7" (4.92m x 4.47m)
Carpeted flooring, TV ariel point, radiators, French doors opening into the garden.
KITCHEN 11'8" x 9'8" (3.56m x 2.96m)
Good range of high gloss white eye and base level units, Integral fridge/ freezer, dishwasher and 4 ring gas hob, Double-glazed window to front aspect.
DOWNSTAIRS WC
Laminate flooring, low level WC, wash basin, radiator.
BEDROOM 1 11'10" x 11'0" (3.61m x 3.36m)
Double glazed window to front aspect, carpeted flooring, TV ariel point, Radiator, door to en-suite.
EN-SUITE
Double-glazed frosted window to front aspect, laminate flooring, enclosed shower, low level WC, wash basin, radiator.
BEDROOM 2 12'7" x 8'8" (3.86m x 2.65m)
Carpeted flooring, radiator, double-glazed window to rear aspect.
BEDROOM 3 9'5" x 7'1" (2.88m x 2.18m)
Carpeted flooring, radiator, double-glazed window to rear aspect.
BATHROOM 8'8'' x 7'1'' (2.63m x 2.16m)
Fitted panel enclosed bath with a mains-fed shower above, incorporating glazed shower screen, wash basin, low level WC, tiled ceramic splash backs, radiator, extractor fan.
GARDEN
Fully enclosed, extended paved patio seating areas, laid to lawn, metal framed shed.
COUNCIL TAX
Eastleigh Borough Council. Band D, £2,023 p.a. for 2023/2024
REFERENCE
WD2242/HS/190324/D1
Council tax
First listed
Over a month agoEnergy Performance Certificate
West End, Southampton
Placebuzz mortgage repayment calculator
Monthly repayment
The Est. Mortgage is for a 25 years repayment mortgage based on a 10% deposit and a 5.5% annual interest. It is only intended as a guide. Make sure you obtain accurate figures from your lender before committing to any mortgage. Your home may be repossessed if you do not keep up repayments on a mortgage.
West End, Southampton - Streetview
DISCLAIMER: Property descriptions and related information displayed on this page are marketing materials provided by Pearsons - West End. Placebuzz does not warrant or accept any responsibility for the accuracy or completeness of the property descriptions or related information provided here and they do not constitute property particulars. Please contact Pearsons - West End for full details and further information.















