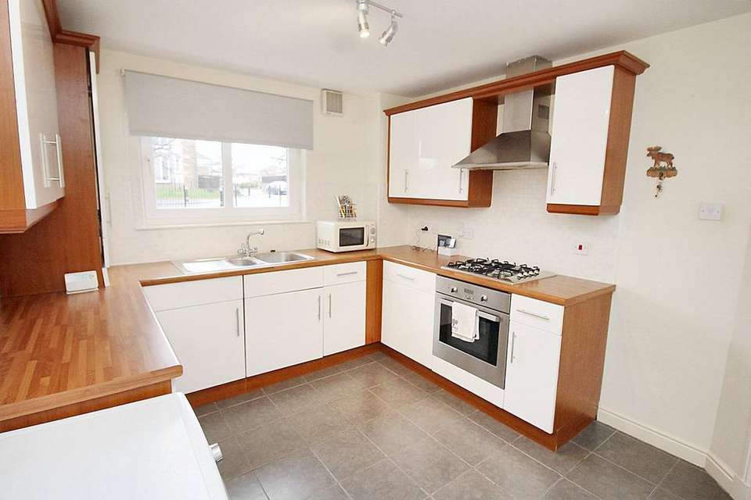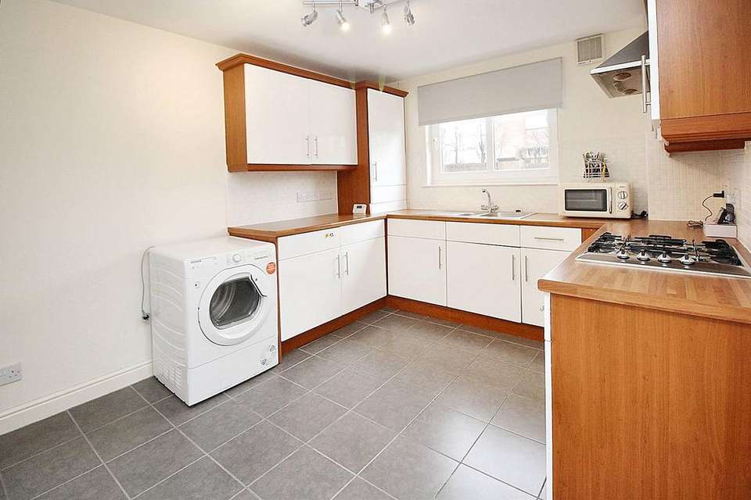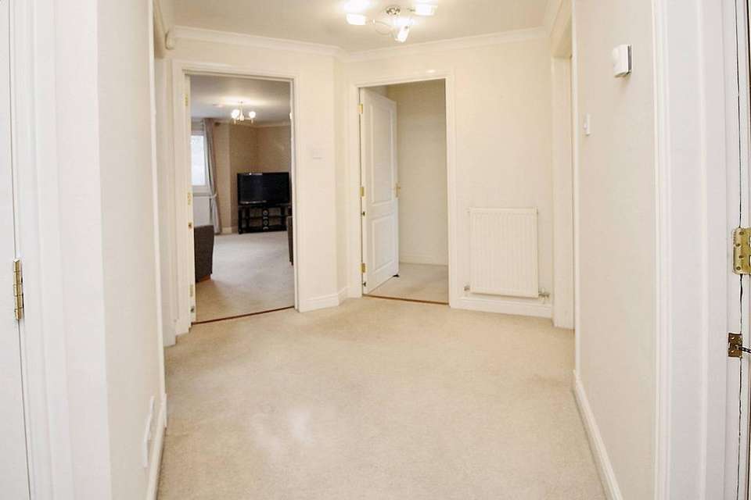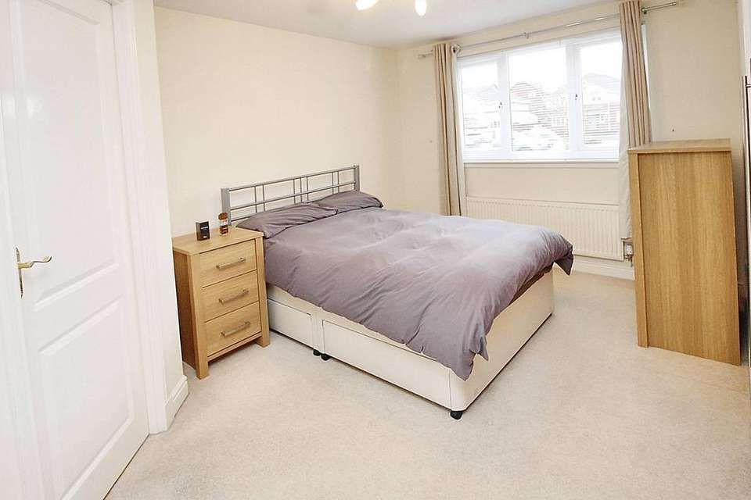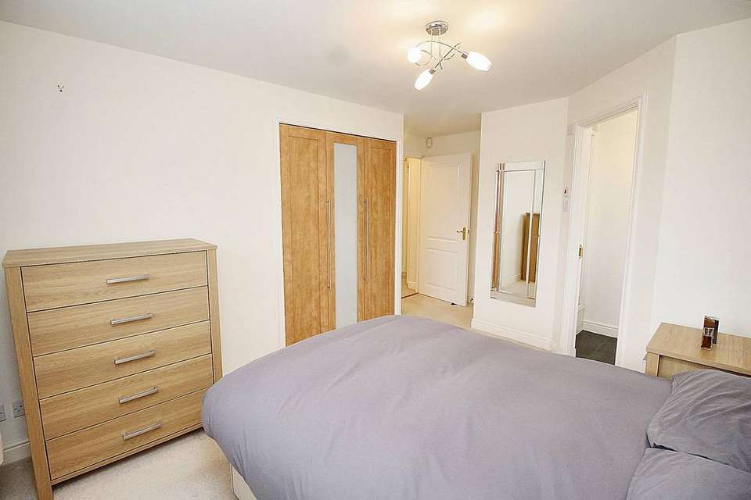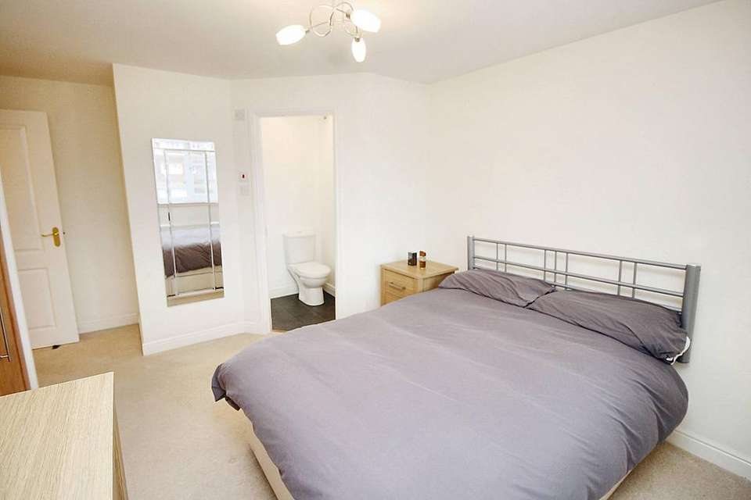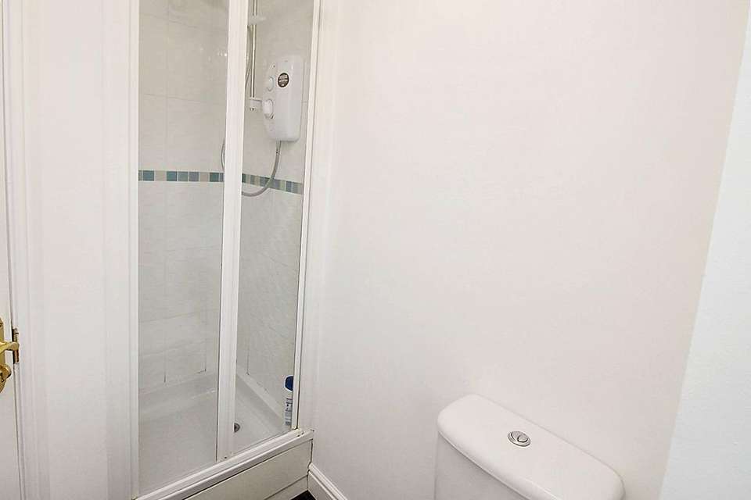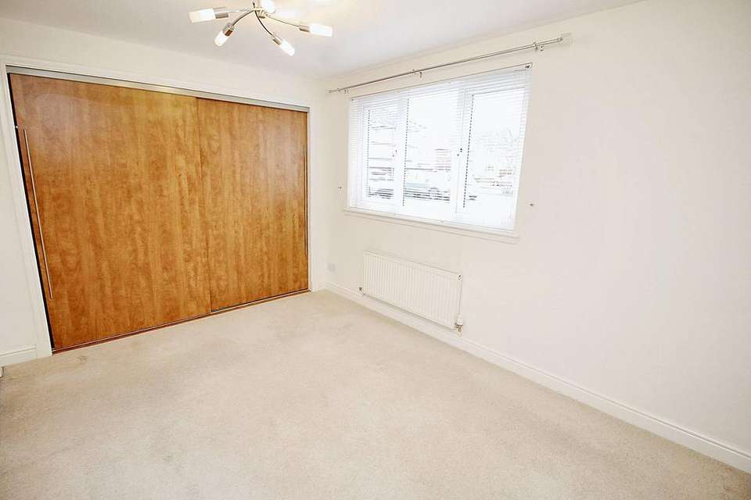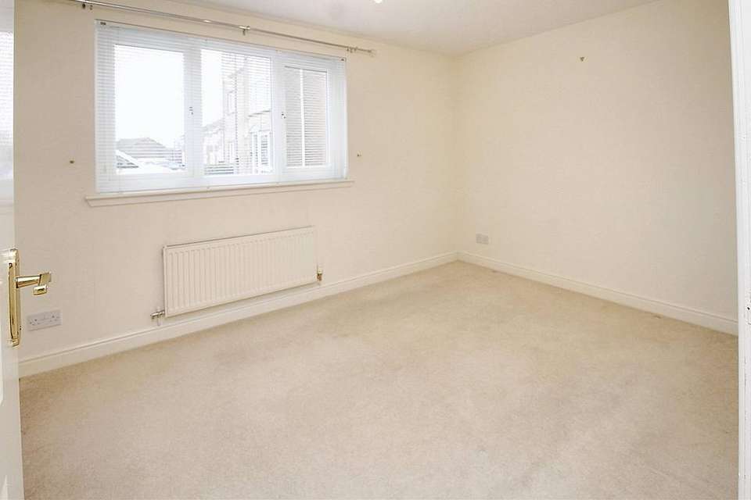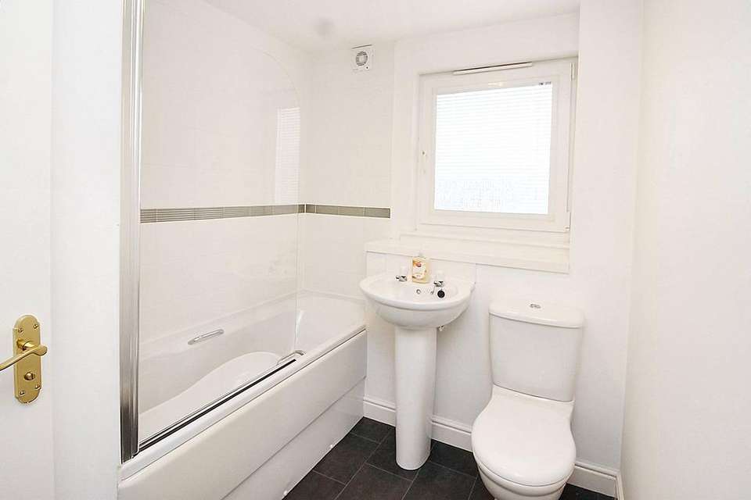2 bedroom ground floor flat for sale
Oakburn Walk, Jamestown G83flat
bedrooms
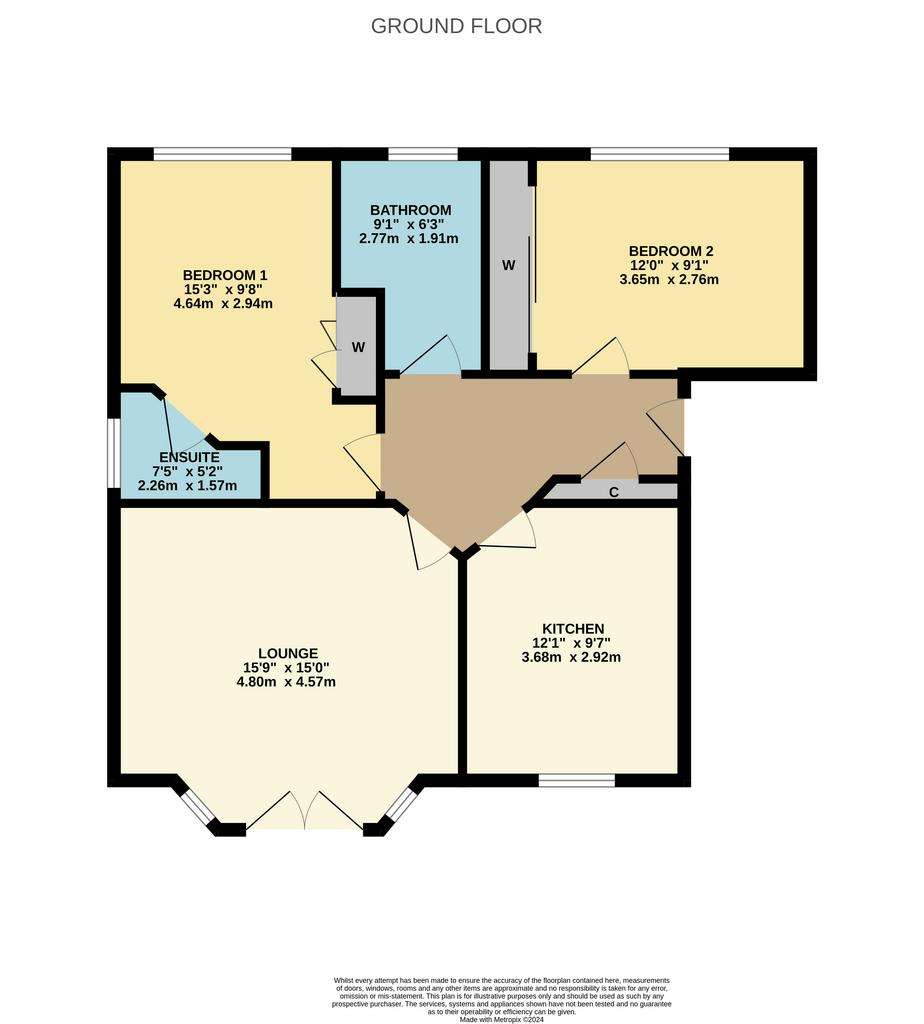
Property photos

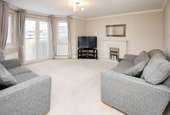
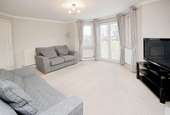
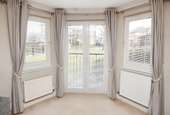
+10
Property description
Nestling within a popular residential development built by Turnberry Homes earlier this century, the Agents offer a beautifully presented and generously proportioned ground floor flat providing accommodation suitable for all age groups of buyer alike.The subjects surrounded by landscaped residents’ gardens and complete with private car parking facilities, boast apartments of an excellent standard of finish throughout and benefit from complete double glazing and gas central heating.
The subject property entered via a carpeted residents’ hallway with security entry installed, comprise an inner reception hallway, a large lounge with feature French doors and Parisian style balcony, a good sized extensively equipped fitted kitchen with a range of appliances to include a gas hob, oven, cooker hood, dishwasher, automatic washing machine, fridge and freezer. Furthermore, a principal double bedroom has both fitted wardrobes and a three piece en-suite shower room, a second double bedroom has fitted wardrobes, and a principal bathroom being partially tiled comprises a three piece suite and shower.
Externally, incorporated within the surrounding landscaped grounds, is a private car parking space with additional visitor parking facilities available.
This development being fully residential, is ideally located for residents’ to access a varied range of public amenity. Close by, schooling, shopping and recreational facilities are available, as are both bus and train services offering transport links to all surrounding areas including Glasgow city centre. One can also Balloch village that is located a short distance away, where the Loch Lomond and Trossachs National Park can be found. In addition, within this village, are a varied selection of hotels, public houses and restaurants, and the much publicised Loch Lomond Shores tourist and retail development.Accommodation:
Lounge 15’ 9 x 15’ 0
Kitchen 12’ 1 x 9’ 7
Bedroom 1 15’ 3 x 9’ 8*
Bedroom 2 12’ 0 x 9’ 1*
Bathroom 9’ 1 x 6’ 3
En-suite 7’ 5 x 5’ 2
* wall to wardrobe measurement
ENERGY EFFICIENCY RATING: ‘C’
The subject property entered via a carpeted residents’ hallway with security entry installed, comprise an inner reception hallway, a large lounge with feature French doors and Parisian style balcony, a good sized extensively equipped fitted kitchen with a range of appliances to include a gas hob, oven, cooker hood, dishwasher, automatic washing machine, fridge and freezer. Furthermore, a principal double bedroom has both fitted wardrobes and a three piece en-suite shower room, a second double bedroom has fitted wardrobes, and a principal bathroom being partially tiled comprises a three piece suite and shower.
Externally, incorporated within the surrounding landscaped grounds, is a private car parking space with additional visitor parking facilities available.
This development being fully residential, is ideally located for residents’ to access a varied range of public amenity. Close by, schooling, shopping and recreational facilities are available, as are both bus and train services offering transport links to all surrounding areas including Glasgow city centre. One can also Balloch village that is located a short distance away, where the Loch Lomond and Trossachs National Park can be found. In addition, within this village, are a varied selection of hotels, public houses and restaurants, and the much publicised Loch Lomond Shores tourist and retail development.Accommodation:
Lounge 15’ 9 x 15’ 0
Kitchen 12’ 1 x 9’ 7
Bedroom 1 15’ 3 x 9’ 8*
Bedroom 2 12’ 0 x 9’ 1*
Bathroom 9’ 1 x 6’ 3
En-suite 7’ 5 x 5’ 2
* wall to wardrobe measurement
ENERGY EFFICIENCY RATING: ‘C’
Interested in this property?
Council tax
First listed
Over a month agoOakburn Walk, Jamestown G83
Marketed by
The Murray Agency - Alexandria 144 Main Street Alexandria G83 0NZPlacebuzz mortgage repayment calculator
Monthly repayment
The Est. Mortgage is for a 25 years repayment mortgage based on a 10% deposit and a 5.5% annual interest. It is only intended as a guide. Make sure you obtain accurate figures from your lender before committing to any mortgage. Your home may be repossessed if you do not keep up repayments on a mortgage.
Oakburn Walk, Jamestown G83 - Streetview
DISCLAIMER: Property descriptions and related information displayed on this page are marketing materials provided by The Murray Agency - Alexandria. Placebuzz does not warrant or accept any responsibility for the accuracy or completeness of the property descriptions or related information provided here and they do not constitute property particulars. Please contact The Murray Agency - Alexandria for full details and further information.





