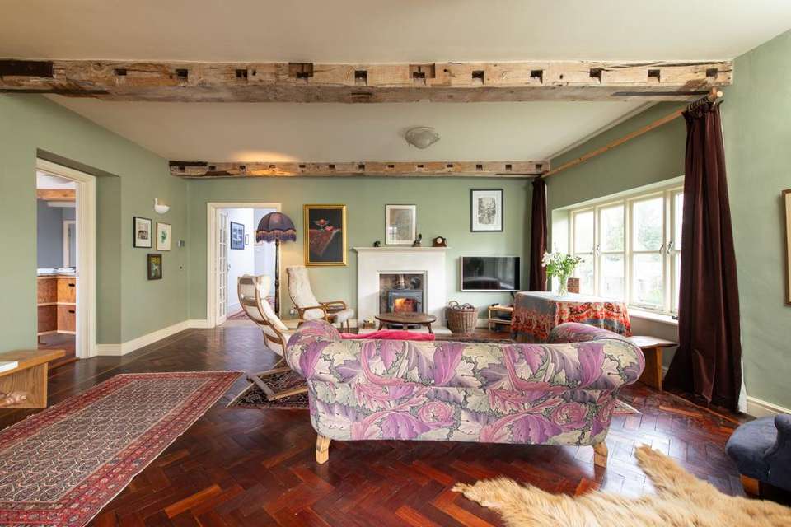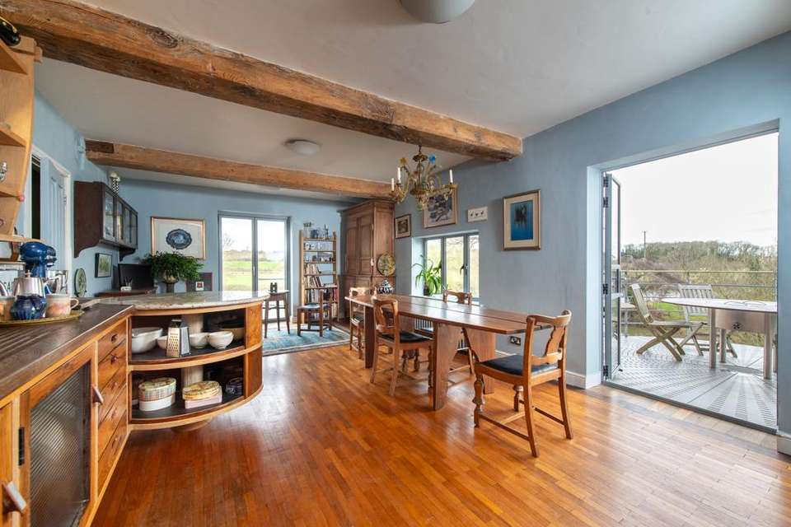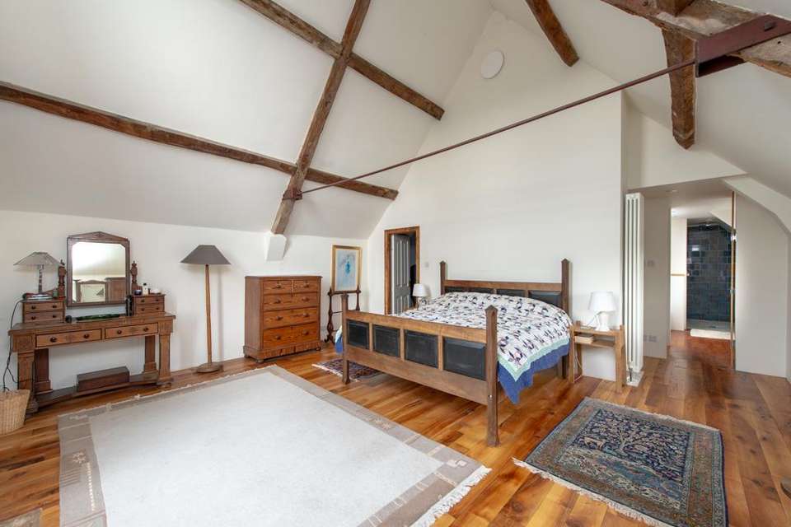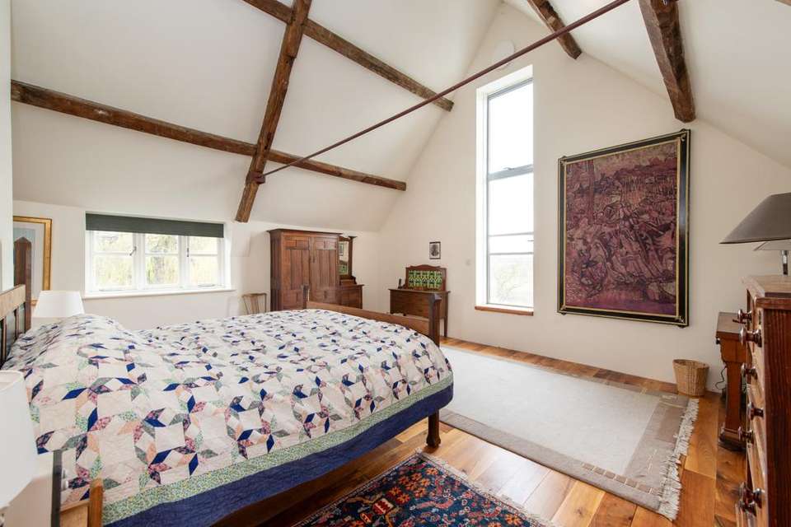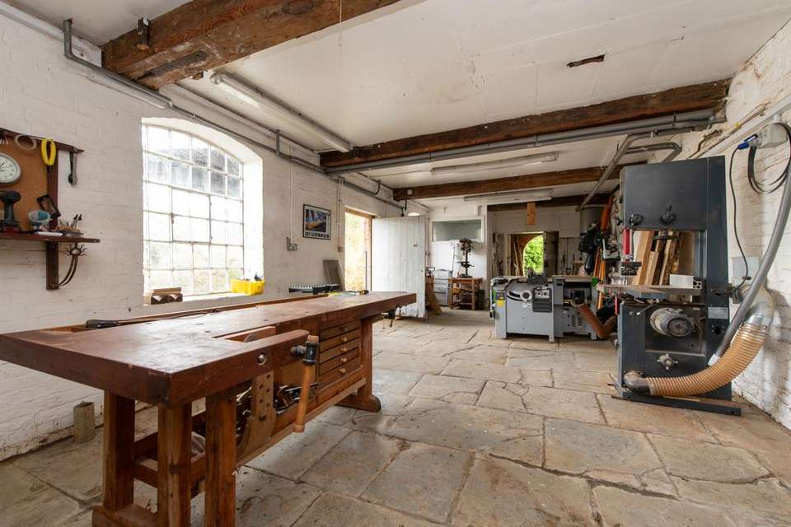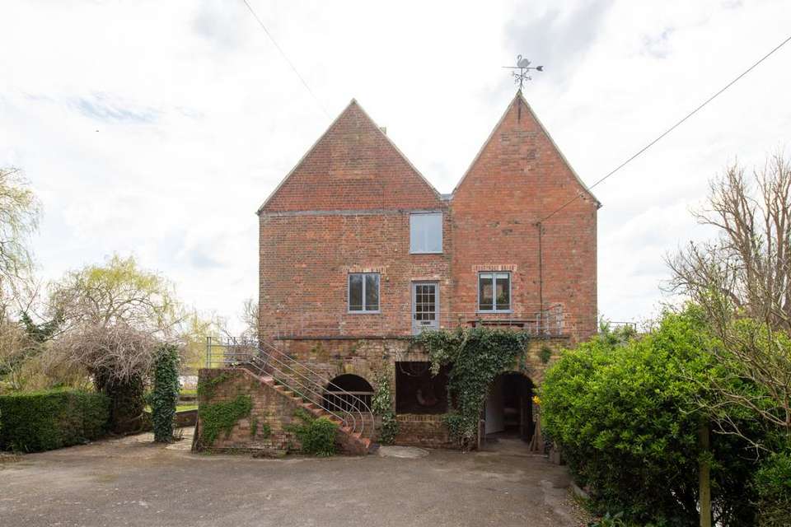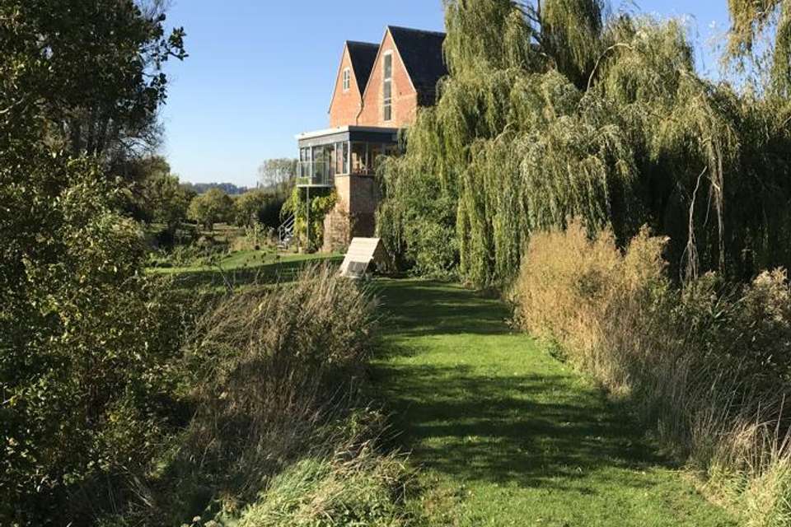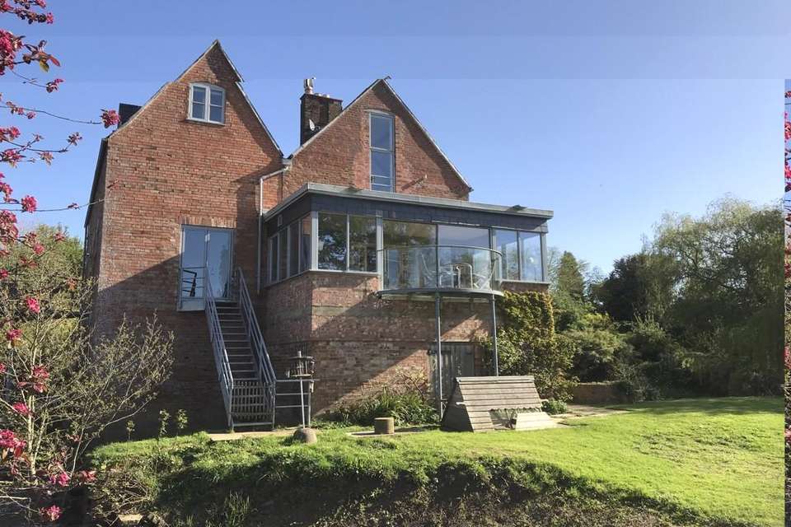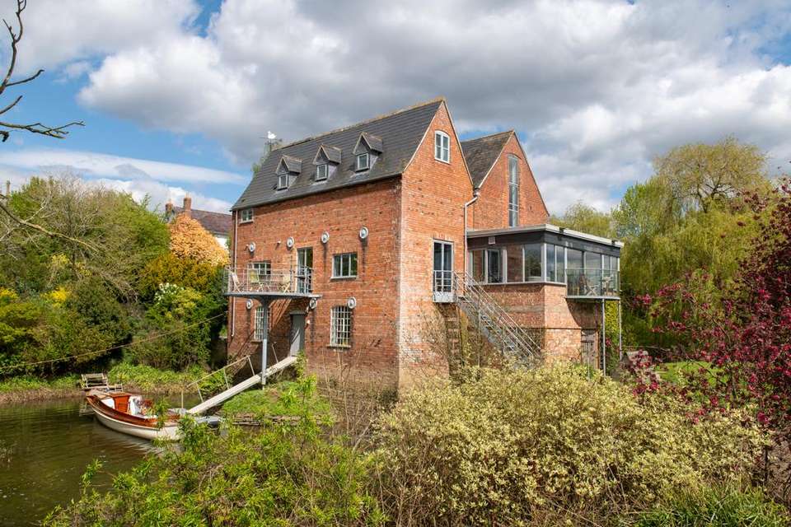4 bedroom detached house for sale
Evesham, Worcestershiredetached house
bedrooms
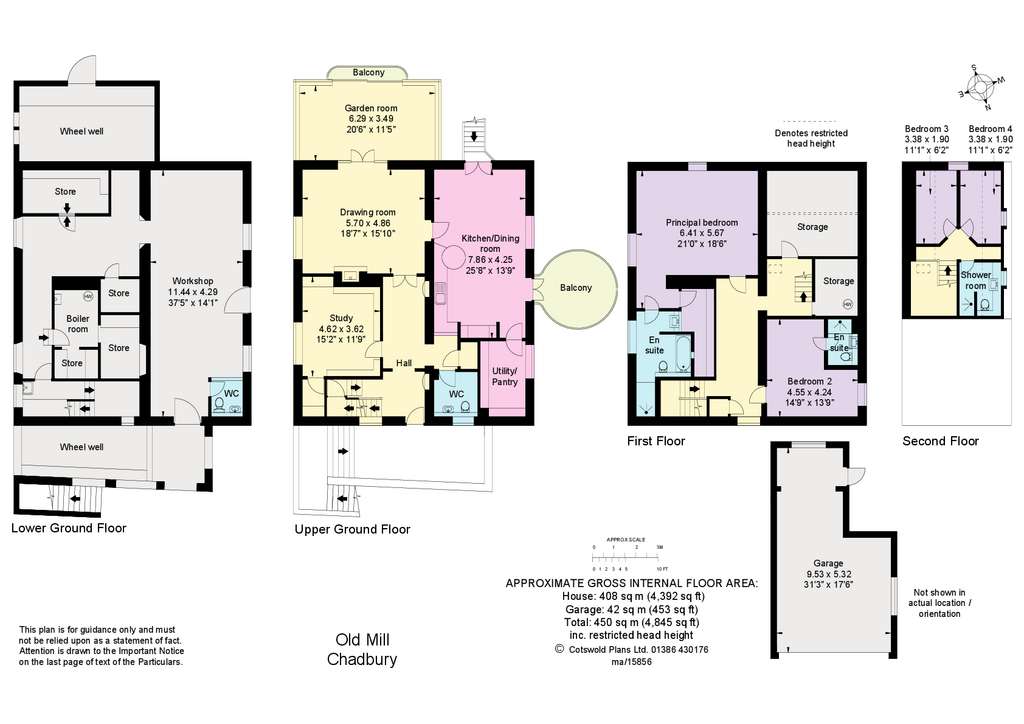
Property photos

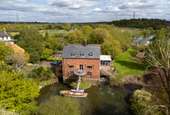

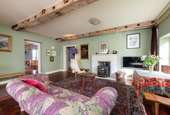
+31
Property description
Believed to date from about 1880. Unusually, the mill originally had two mill races with two mill wheels. The mill has been beautifully converted to an individually styled detached house designed to make the best advantage of the views over the river Avon, with substantial exposed beams and a south-facing garden room and balcony and a further balcony off the kitchen.
The accommodation is versatile and can be adapted to suit the purchaser’s requirements. The property is not Listed. The property has been the subject of significant improvement by the present owners, with a new roof, rewiring and replumbing and replacement of some floors. Timber and damp-proof treatment were undertaken during the renovation. Replacement windows
and doors were installed in 2016 and cast iron and contemporary radiators. The garden room is fully glazed and has a Panga hardwood parquet floor and south-facing balcony. There is a dressed stone fireplace with a woodburner to the drawing room
with a hardwood parquet floor, and a handmade fitted rosewood and veneer kitchen with a large pantry/utility room and steps from French doors to a metal stairway to the garden. Off the kitchen is a lovely circular balcony which enjoys the best of the views over the river and the sunsets. The property has exposed beams. The study could become a further bedroom and services would be available for plumbing for en suite facilities, or the cloakroom has space to accommodate a shower. To the first floor is a fine vaulted principal bedroom with walnut floorboards and full-height window overlooking the river with an en suite bathroom with separate shower and a walk-in wardrobe. The second double bedroom also has walnut floorboards and an en suite shower. In addition, there is a large amount of storage space although with limited headroom. To the second floor are two further single bedrooms, which could be returned to a single larger room if required. These bedrooms share a shower room. The basement of the property and is liable to flooding but has a comprehensive flood prevention system with an automatic sump pump and does not form part of the residential accommodation. It is currently used as a workshop/hobbies room with flagstone floor. The basement also contains the boiler room, services and storage that are arranged above known flood levels. From the basement a gangway leads to the floating mooring with lighting and an electrical charge point
Council tax band: G
The accommodation is versatile and can be adapted to suit the purchaser’s requirements. The property is not Listed. The property has been the subject of significant improvement by the present owners, with a new roof, rewiring and replumbing and replacement of some floors. Timber and damp-proof treatment were undertaken during the renovation. Replacement windows
and doors were installed in 2016 and cast iron and contemporary radiators. The garden room is fully glazed and has a Panga hardwood parquet floor and south-facing balcony. There is a dressed stone fireplace with a woodburner to the drawing room
with a hardwood parquet floor, and a handmade fitted rosewood and veneer kitchen with a large pantry/utility room and steps from French doors to a metal stairway to the garden. Off the kitchen is a lovely circular balcony which enjoys the best of the views over the river and the sunsets. The property has exposed beams. The study could become a further bedroom and services would be available for plumbing for en suite facilities, or the cloakroom has space to accommodate a shower. To the first floor is a fine vaulted principal bedroom with walnut floorboards and full-height window overlooking the river with an en suite bathroom with separate shower and a walk-in wardrobe. The second double bedroom also has walnut floorboards and an en suite shower. In addition, there is a large amount of storage space although with limited headroom. To the second floor are two further single bedrooms, which could be returned to a single larger room if required. These bedrooms share a shower room. The basement of the property and is liable to flooding but has a comprehensive flood prevention system with an automatic sump pump and does not form part of the residential accommodation. It is currently used as a workshop/hobbies room with flagstone floor. The basement also contains the boiler room, services and storage that are arranged above known flood levels. From the basement a gangway leads to the floating mooring with lighting and an electrical charge point
Council tax band: G
Interested in this property?
Council tax
First listed
Over a month agoEvesham, Worcestershire
Marketed by
Pritchard & Company - Warwickshire Alscot Arms, Atherstone Hill, Atherstone on Stour Stratford upon Avon, Warwickshire CV37 8NFPlacebuzz mortgage repayment calculator
Monthly repayment
The Est. Mortgage is for a 25 years repayment mortgage based on a 10% deposit and a 5.5% annual interest. It is only intended as a guide. Make sure you obtain accurate figures from your lender before committing to any mortgage. Your home may be repossessed if you do not keep up repayments on a mortgage.
Evesham, Worcestershire - Streetview
DISCLAIMER: Property descriptions and related information displayed on this page are marketing materials provided by Pritchard & Company - Warwickshire. Placebuzz does not warrant or accept any responsibility for the accuracy or completeness of the property descriptions or related information provided here and they do not constitute property particulars. Please contact Pritchard & Company - Warwickshire for full details and further information.



