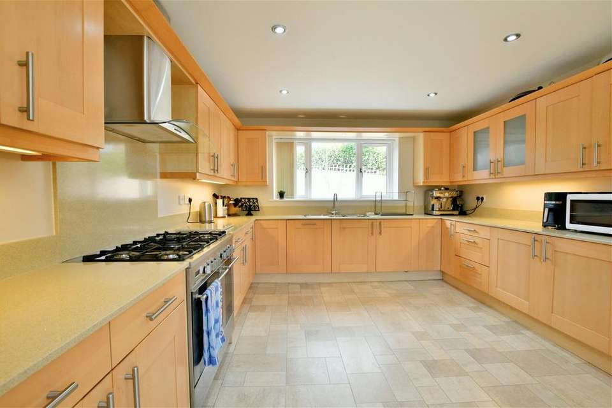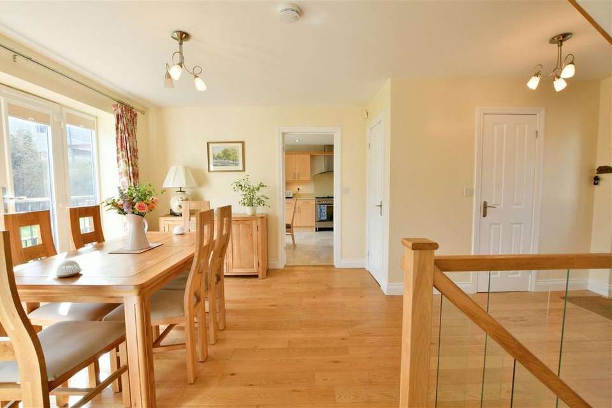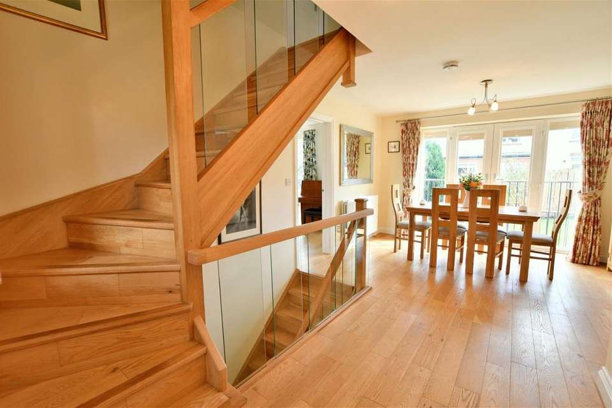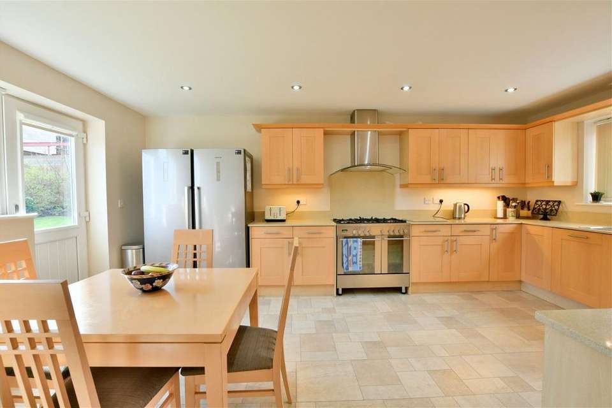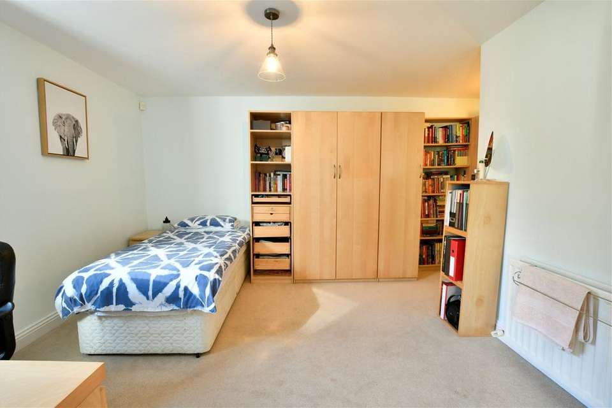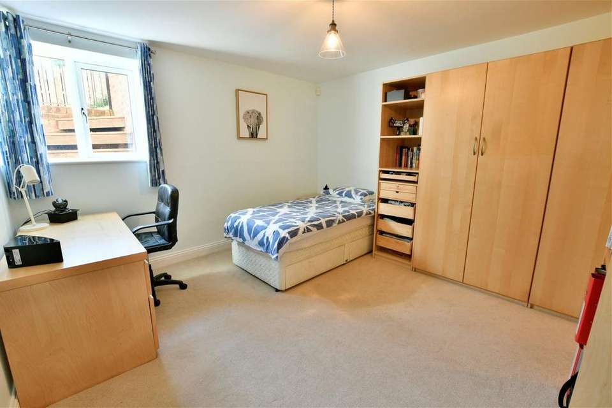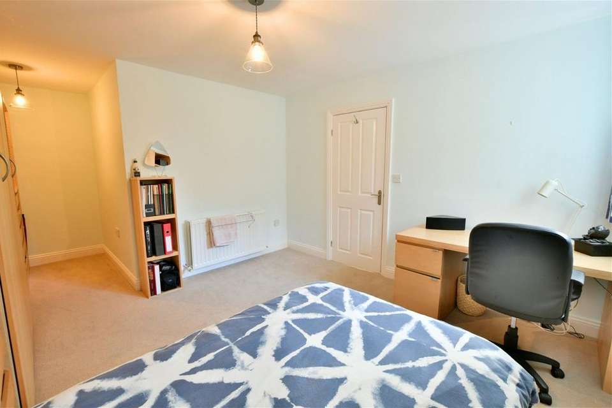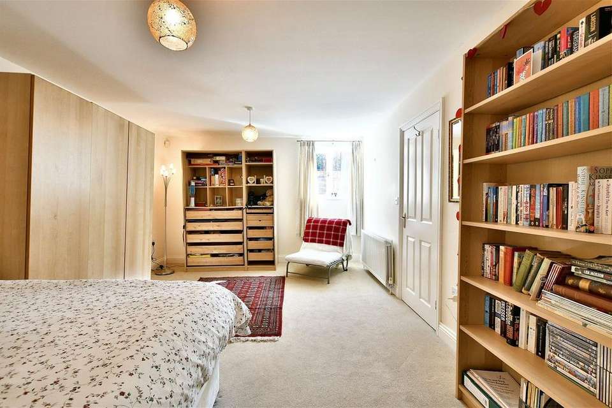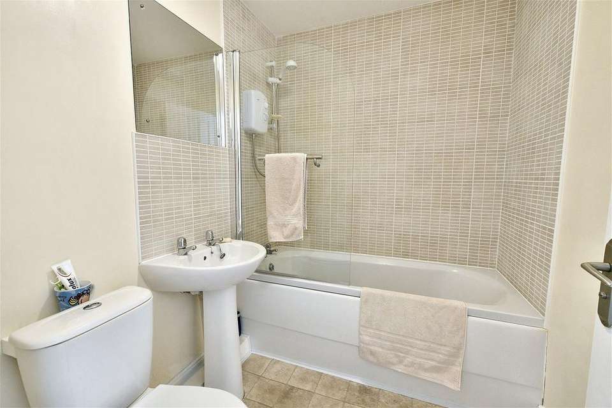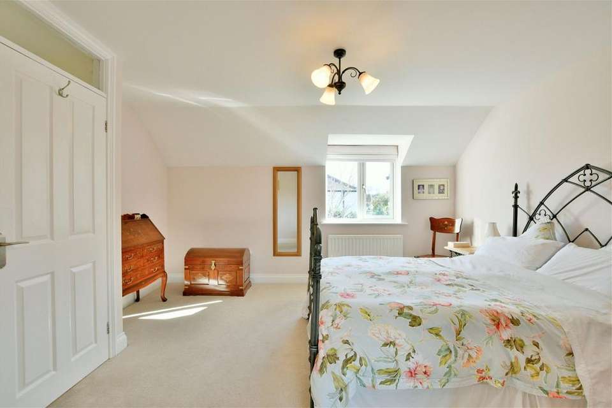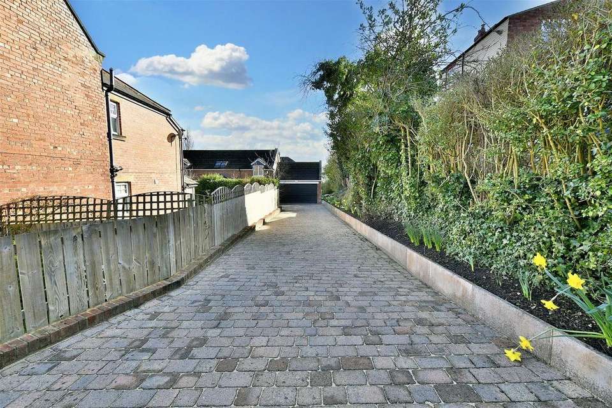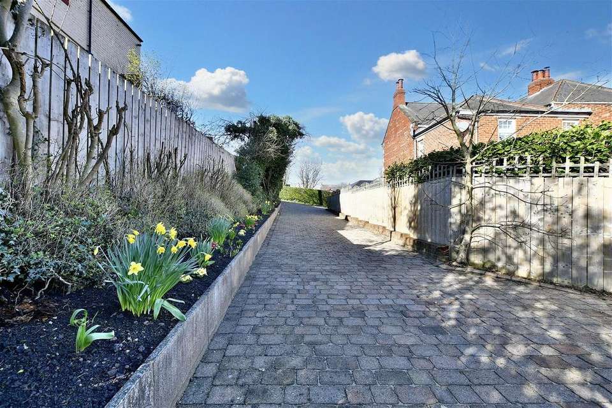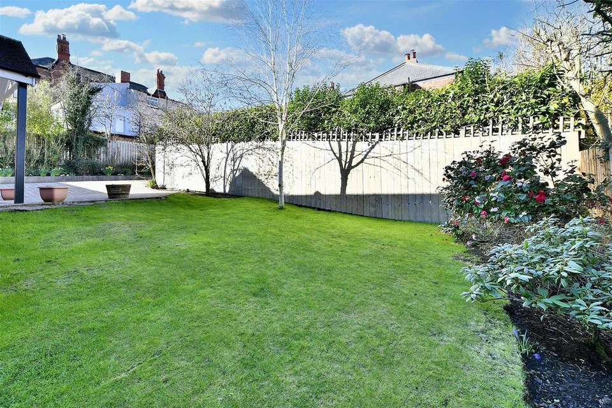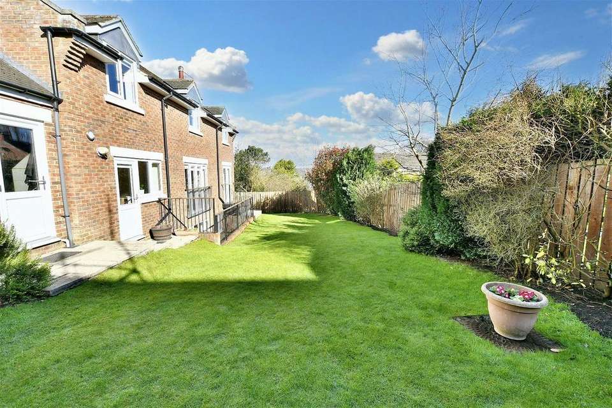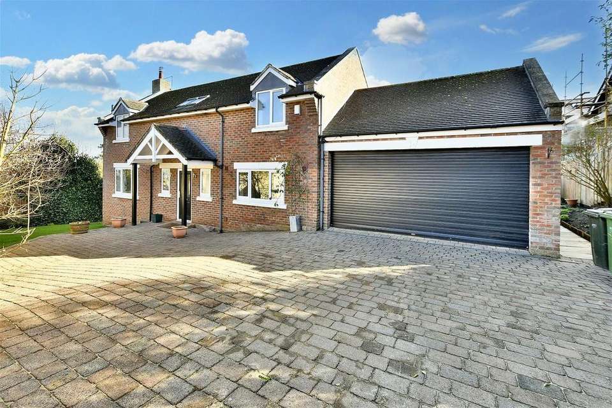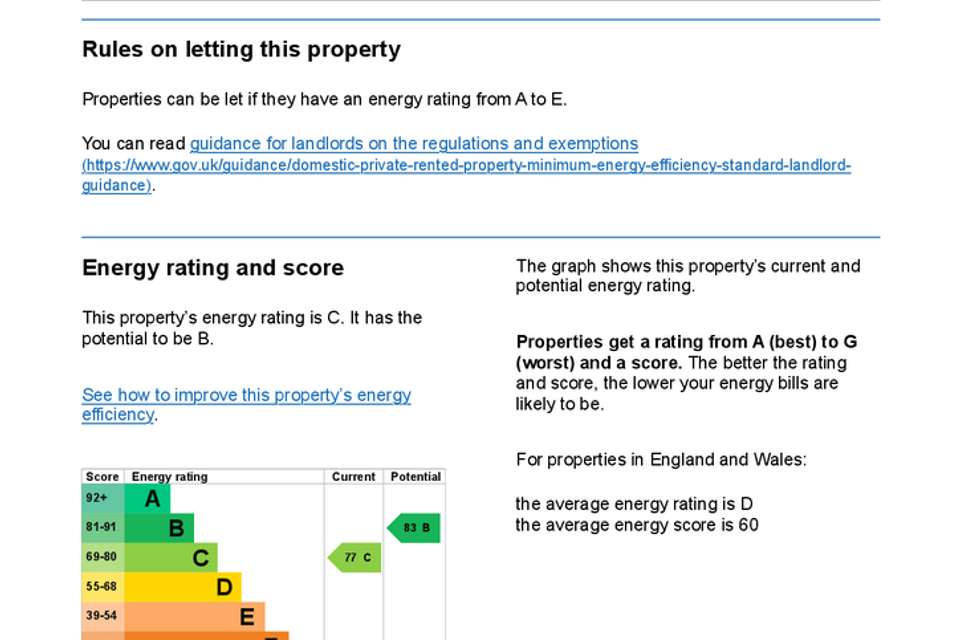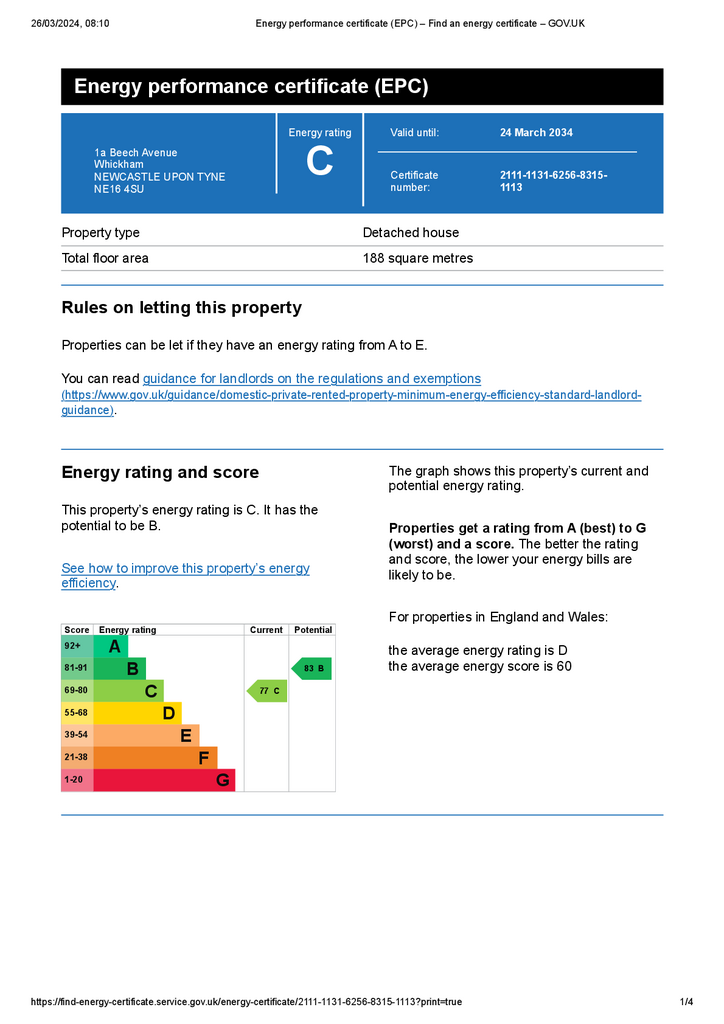5 bedroom detached house for sale
Beech Avenue, Whickhamdetached house
bedrooms
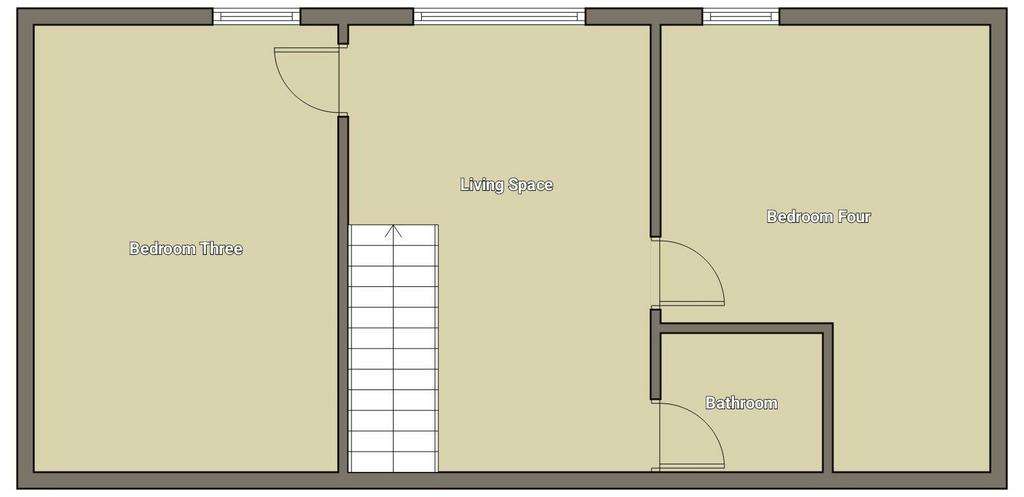
Property photos

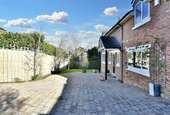
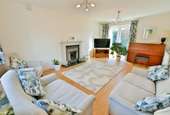

+29
Property description
Situated in the desirable location of Whickham on Beech Avenue, this impressive five-bedroom detached house offers a perfect blend of space and style. Boasting three/four reception rooms, a well-appointed kitchen, and a versatile layout that includes a dedicated office space among the five bedrooms, this home is designed for modern living. With two bathrooms, an ensuite, and a first-floor WC, convenience is key. A double garage provides ample parking and storage. The property is surrounded by beautifully landscaped gardens that envelop the home in a tranquil setting, complemented by an expansive paved driveway, making this residence a true gem in a sought-after location. Lower FloorOn the lower level of this property, you'll find a generous living area that caters to both the lower level bedrooms, bedroom four and bedroom three. These comfortable double bedrooms offer ample room for your furniture arrangements. The bathroom on this floor features a three-piece suite comprising a fitted bathtub with an overhead shower, a washbasin, and a low-level WC.Living Space - 5.46m x 3.67m (17'10" x 12'0")Bedroom Four - 3.67m x 5.42m (12'0" x 17'9") maximum measurementsBedroom Three - 3.69m x 5.46m (12'1" x 17'10")Bathroom - 2.08m x 1.69m (6'9" x 5'6") Ground FloorUpon entering the property, you are welcomed into a spacious room currently serving as a dining area, complete with French doors that overlook the rear garden and a convenient storage cupboard. The room features elegant engineered wood flooring that seamlessly transitions into the full length living room. From here, you can access the kitchen/breakfast room, a convenient mid-level WC, and an oak staircase with glass panelling leading to the upper floor, as well as additional stairs to the ground level.The living room is bathed in natural light, with windows on one side and French doors on the other, creating a bright and airy ambiance. The well-appointed kitchen boasts a range of shaker-style wall and base units complemented by striking quartz worktops. Integrated appliances such as a dishwasher and overhead extractor fan are included, with ample space provided for freestanding appliances. There is also space for a breakfasting table along with an external door that leads out to the garden, accompanied by a window on the side for added natural light.Entrance /w Diner - 3.7m x 5.5m (12'1" x 18'0") maximum measurementsLiving Room - 3.7m x 5.53m (12'1" x 18'1")Kitchen/Breakfast Room - 3.71m x 5.51m (12'2" x 18'0")WC - 0.92m x 1.58m (3'0" x 5'2")Double Garage - 5.09m x 5.32m (16'8" x 17'5") First FloorOn the top level of this property, you'll find three bedrooms, with bedroom five currently serving as an office space. Bedroom Two is carpeted and features a sizable storage cupboard that could double as a walk-in wardrobe, as well as an ensuite facility with a three-piece bathroom suite comprising a fitted shower cubicle, washbasin, and low-level WC.Bedroom one is also carpeted, offering generous space and includes a walk-in wardrobe with fitted wardrobes on either side and a dressing table.A Jack and Jill bathroom conveniently caters to both bedroom one and bedroom five, featuring a well-proportioned layout with a fitted bathtub, separate shower cubicle, washbasin, and low-level WC.Bedroom One - 4.37m x 3.98m (14'4" x 13'0") maximum measurementsDressing Room - 1.45m x 2.5m (4'9" x 8'2") excluding wardrobesBedroom Two - 3.74m x 3.95m (12'3" x 12'11")Bedroom Two Ensuite - 1.45m x 2.41m (4'9" x 7'10")Bedroom Five/Office - 1.89m x 3.17m (6'2" x 10'4")Jack & Jill Bathroom - 2.53m x 2.71m (8'3" x 8'10") ExternallyThe property's outdoor spaces feature beautifully maintained gardens bursting with colour and charm. A long, paved driveway guides you to the front of the property, flanked by raised plant beds on one side and fencing on the other. The front garden, with its lush lawn, extends around the property to the rear, where mature shrubs and trees provide a sense of privacy.In the rear garden, the green lawn is complemented by vibrant plants and shrubs, creating a picturesque setting.Access to the double garage is convenient with a remote-control roller door and an additional external door at the rear. Inside the garage, there is space for a washing machine and dryer, adding practicality to this versatile area. DisclaimerWhilst we endeavour to ensure our sales particulars are accurate and reliable, they do not constitute or form part of an offer or any contract and none is to be relied upon as statements of representation or fact. Any services, systems and appliances listed in this specification have not been tested by WalkersXchange therefore we cannot give a guarantee as to their operating ability or efficiency. All measurements have been taken as a guide to prospective buyers only.
Interested in this property?
Council tax
First listed
Over a month agoEnergy Performance Certificate
Beech Avenue, Whickham
Marketed by
Walkersxchange Estate Agents - Whickham 2a Gateshead Road Sunniside, Newcastle upon Tyne NE16 5LGCall agent on 0191 687 0000
Placebuzz mortgage repayment calculator
Monthly repayment
The Est. Mortgage is for a 25 years repayment mortgage based on a 10% deposit and a 5.5% annual interest. It is only intended as a guide. Make sure you obtain accurate figures from your lender before committing to any mortgage. Your home may be repossessed if you do not keep up repayments on a mortgage.
Beech Avenue, Whickham - Streetview
DISCLAIMER: Property descriptions and related information displayed on this page are marketing materials provided by Walkersxchange Estate Agents - Whickham. Placebuzz does not warrant or accept any responsibility for the accuracy or completeness of the property descriptions or related information provided here and they do not constitute property particulars. Please contact Walkersxchange Estate Agents - Whickham for full details and further information.




