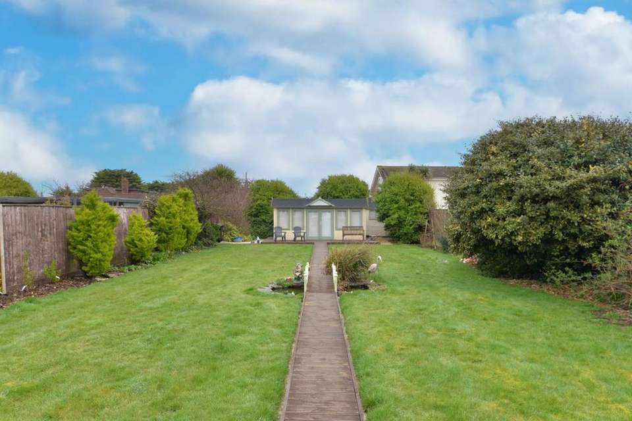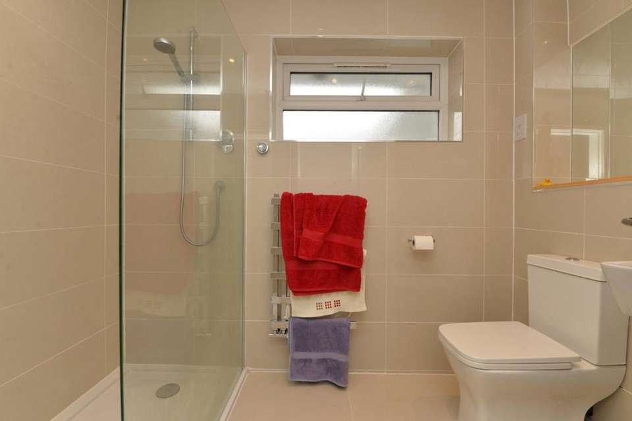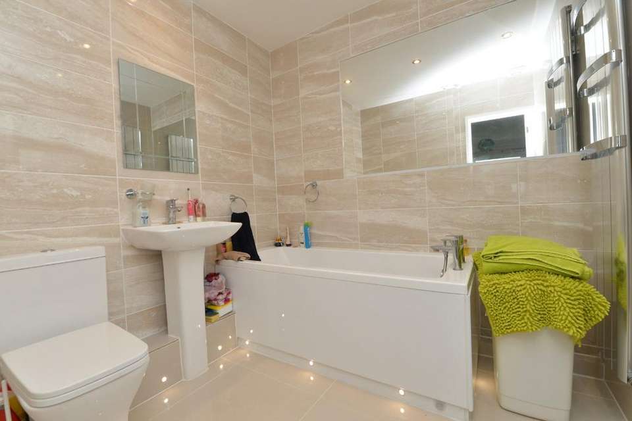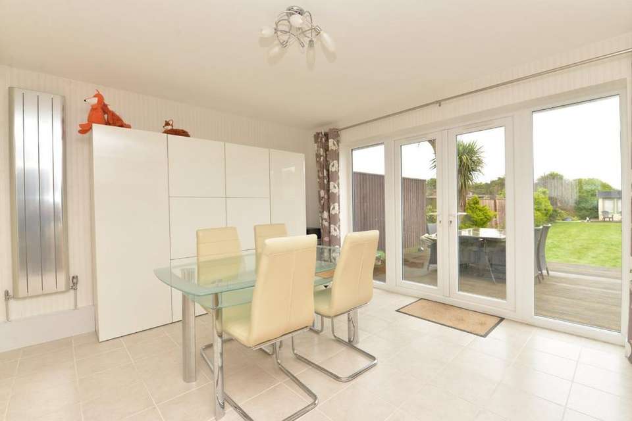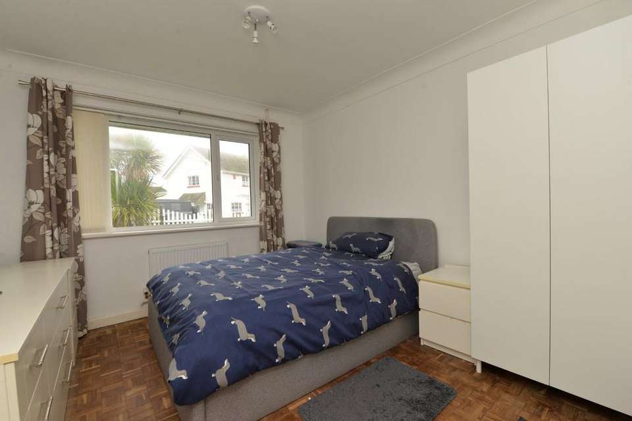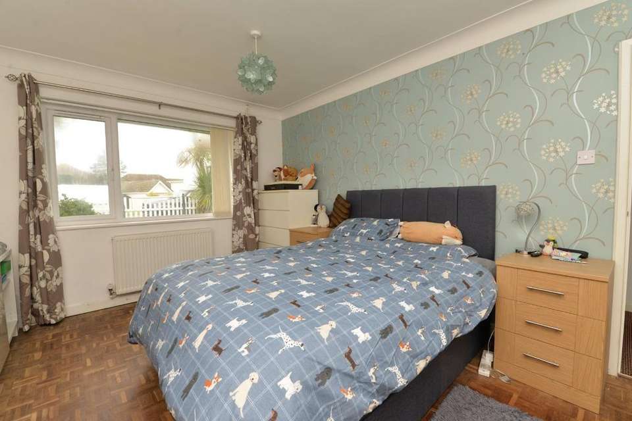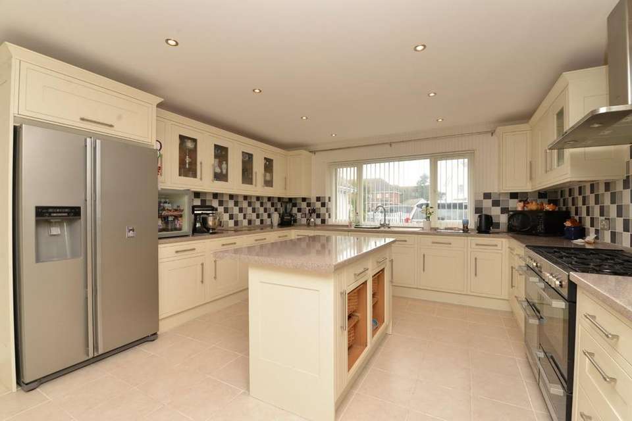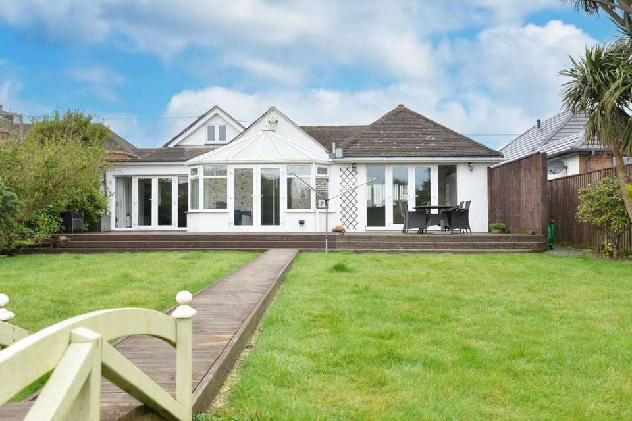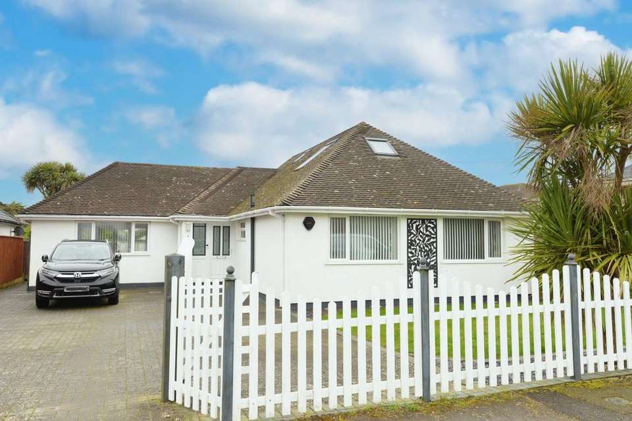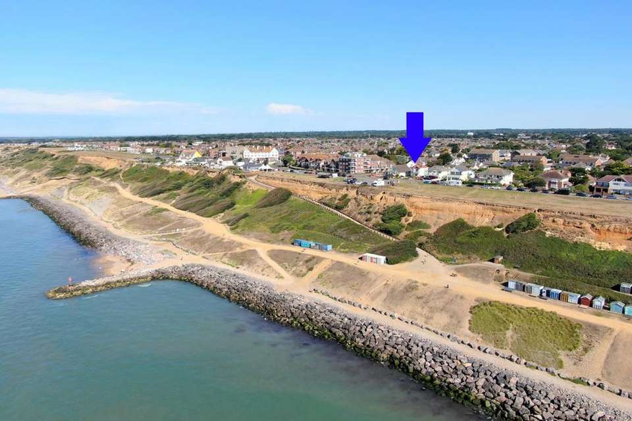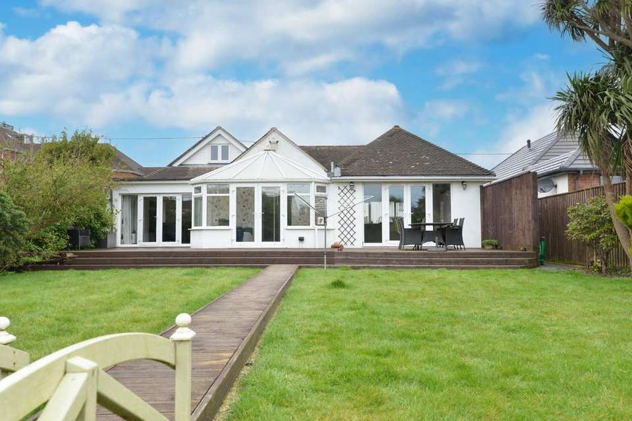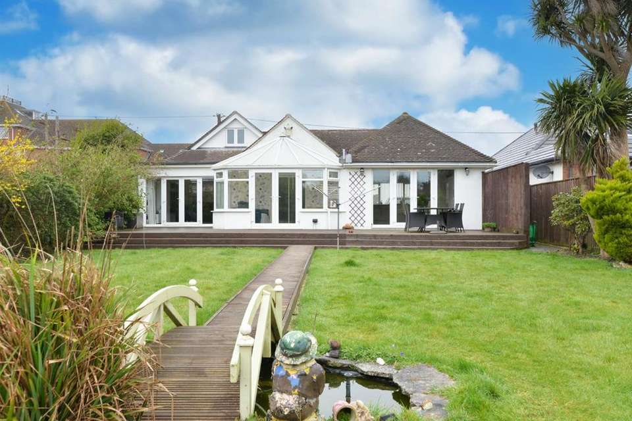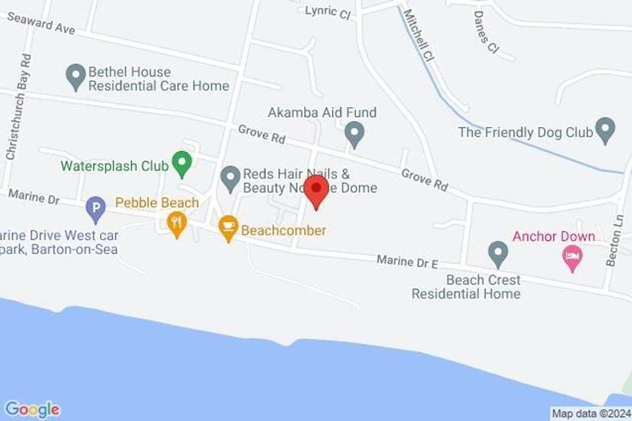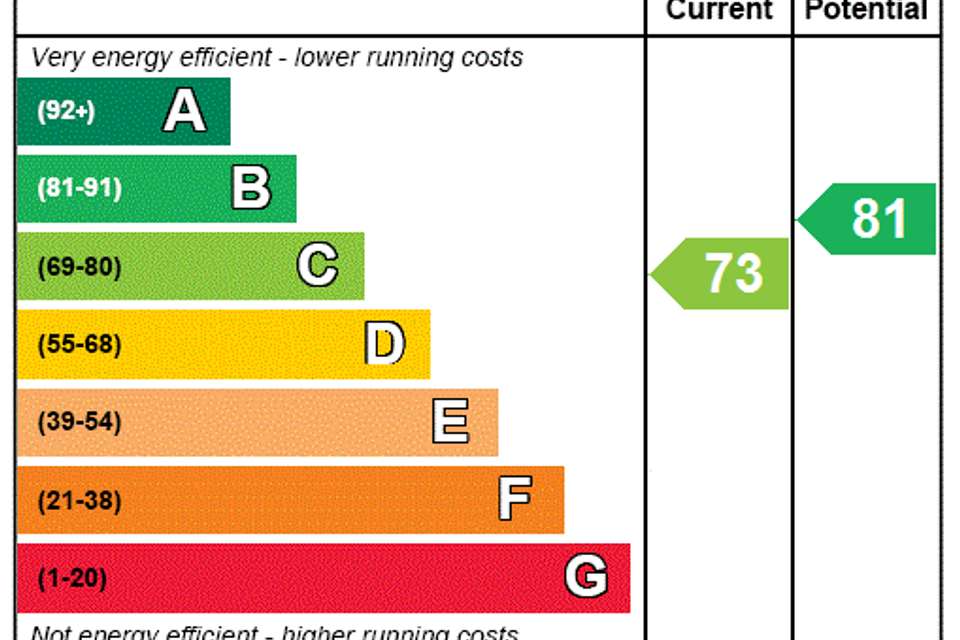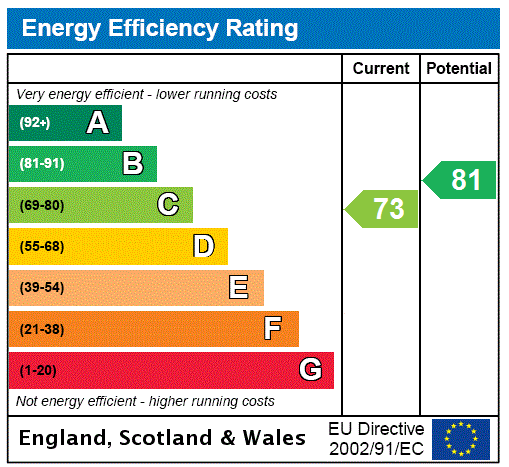4 bedroom bungalow for sale
Hampshire, BH25bungalow
bedrooms
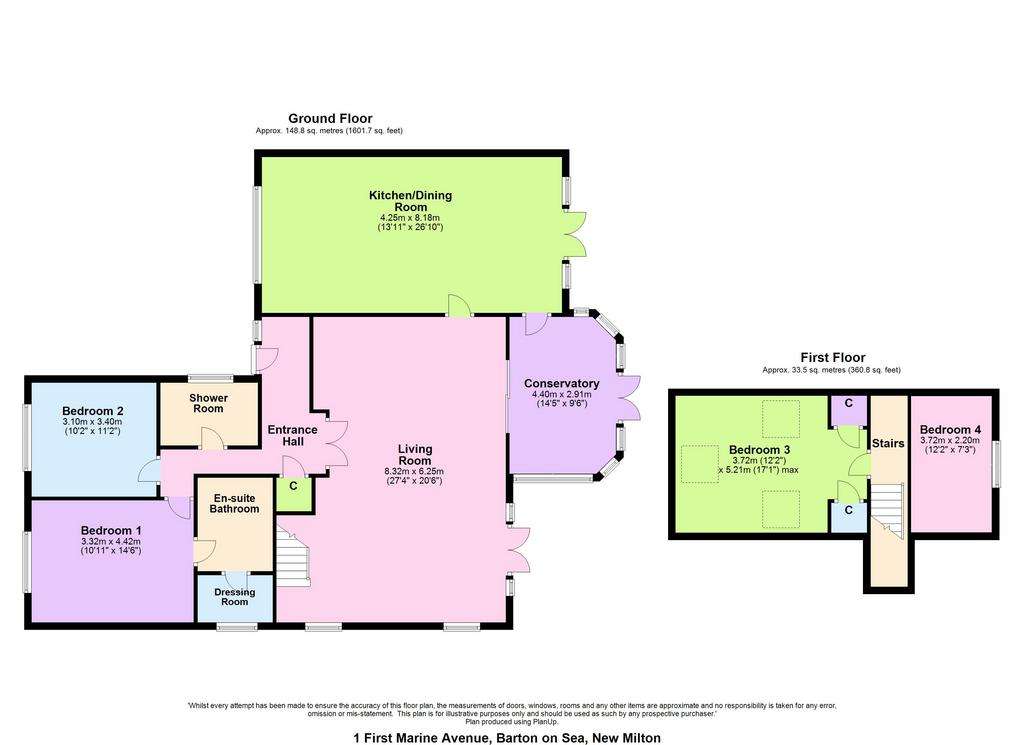
Property photos

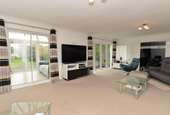
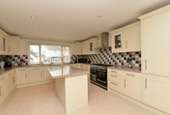
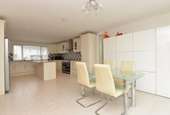
+15
Property description
A superbly located detached chalet style property set on a good sized mature plot and only a few steps from the beautiful Barton On Sea clifftop and beach. The property has been comprehensively modernised and updated throughout and particular features include a superb large kitchen/dining room with casement doors onto to the decking and a large rear garden, a large sitting room also overlooking the rear garden, excellent off road parking, a luxury ensuite bathroom to the master bedroom in addition to the high quality shower room, large timber garden chalet and a UPVC double glazed conservatory. An internal viewing is strongly recommended to fully appreciate both the size and quality of the property.
Entrance hall with UPVC double glazed front door and cloaks cupboard.
Superb double aspect sitting room with twin UPVC double glazed casement doors onto the decking and double glazed sliding doors onto the superb UPVC double glazed conservatory with low level cavity brick walls, a pitched polycarbonate roof, tiled flooring, twin UPVC double glazed doors onto the decking with a lovely outlook over the rear garden.
Stunning double aspect kitchen/dining room fitted with an excellent range of modern cream wall and base units with soft closing drawers and doors and a contrasting stone effect worktop with an inset sink unit with mixer tap over, central island unit with breakfast bar, integrated American style larder fridge with ice on demand, range style cooker with extractor over, washer/dryer, dishwasher, recess ceiling spotlights, tiled flooring, attractive wall tiling, glass fronted display cabinets, under cupboard lighting, ample room for dining table, wall mounted Worcester gas fired boiler concealed in cupboard and twin UPVC double glazed casement doors onto the rear decking.
Two ground floor double bedrooms both with attractive timber parquet flooring and with the master bedroom benefitting from a luxury ensuite bathroom fitted with a white suite comprising a panel bath with a mixer tap over and shower attachment over, wash basin, WC, fully tiled walls, recess ceiling spotlights, extractor fan, a contemporary radiator and accessed off the ensuite is a useful fully tiled dressing area/walk in wardrobe.
Ground floor shower room fitted with a modern white suite comprising a large shower cubicle with a glass shower screen and thermostatic control shower, wash basin, WC, fully tiled walls, recess ceiling spotlights and extractor fan.
First floor landing with double glazed Velux window.
Two first floor bedrooms, one enjoying a triple aspect and sea glimpses.
Entrance hall with UPVC double glazed front door and cloaks cupboard.
Superb double aspect sitting room with twin UPVC double glazed casement doors onto the decking and double glazed sliding doors onto the superb UPVC double glazed conservatory with low level cavity brick walls, a pitched polycarbonate roof, tiled flooring, twin UPVC double glazed doors onto the decking with a lovely outlook over the rear garden.
Stunning double aspect kitchen/dining room fitted with an excellent range of modern cream wall and base units with soft closing drawers and doors and a contrasting stone effect worktop with an inset sink unit with mixer tap over, central island unit with breakfast bar, integrated American style larder fridge with ice on demand, range style cooker with extractor over, washer/dryer, dishwasher, recess ceiling spotlights, tiled flooring, attractive wall tiling, glass fronted display cabinets, under cupboard lighting, ample room for dining table, wall mounted Worcester gas fired boiler concealed in cupboard and twin UPVC double glazed casement doors onto the rear decking.
Two ground floor double bedrooms both with attractive timber parquet flooring and with the master bedroom benefitting from a luxury ensuite bathroom fitted with a white suite comprising a panel bath with a mixer tap over and shower attachment over, wash basin, WC, fully tiled walls, recess ceiling spotlights, extractor fan, a contemporary radiator and accessed off the ensuite is a useful fully tiled dressing area/walk in wardrobe.
Ground floor shower room fitted with a modern white suite comprising a large shower cubicle with a glass shower screen and thermostatic control shower, wash basin, WC, fully tiled walls, recess ceiling spotlights and extractor fan.
First floor landing with double glazed Velux window.
Two first floor bedrooms, one enjoying a triple aspect and sea glimpses.
Interested in this property?
Council tax
First listed
Over a month agoEnergy Performance Certificate
Hampshire, BH25
Marketed by
Mitchells Estate Agents - New Milton 8 Old Milton Road New Milton BH25 6DTPlacebuzz mortgage repayment calculator
Monthly repayment
The Est. Mortgage is for a 25 years repayment mortgage based on a 10% deposit and a 5.5% annual interest. It is only intended as a guide. Make sure you obtain accurate figures from your lender before committing to any mortgage. Your home may be repossessed if you do not keep up repayments on a mortgage.
Hampshire, BH25 - Streetview
DISCLAIMER: Property descriptions and related information displayed on this page are marketing materials provided by Mitchells Estate Agents - New Milton. Placebuzz does not warrant or accept any responsibility for the accuracy or completeness of the property descriptions or related information provided here and they do not constitute property particulars. Please contact Mitchells Estate Agents - New Milton for full details and further information.





