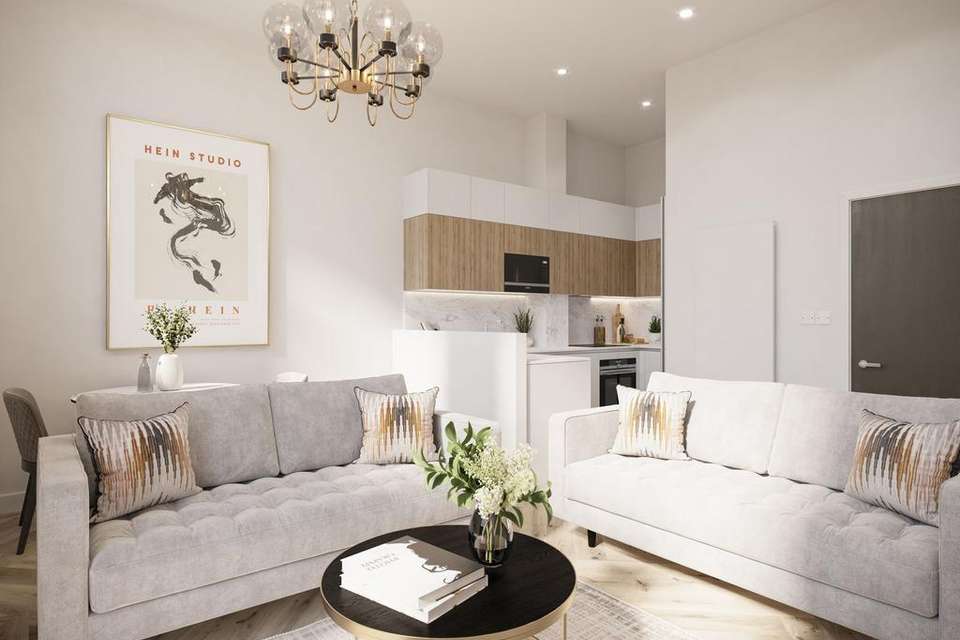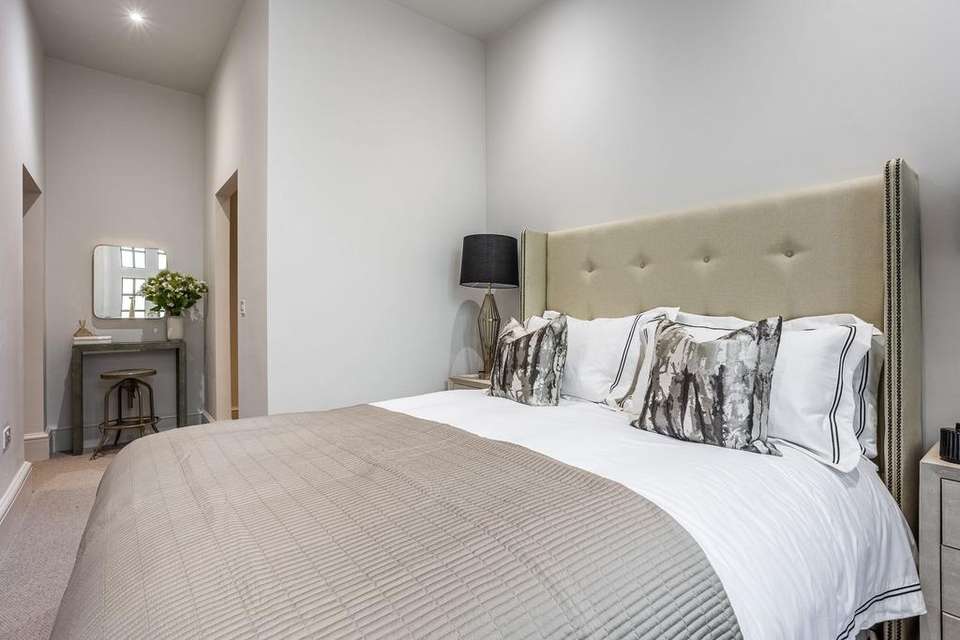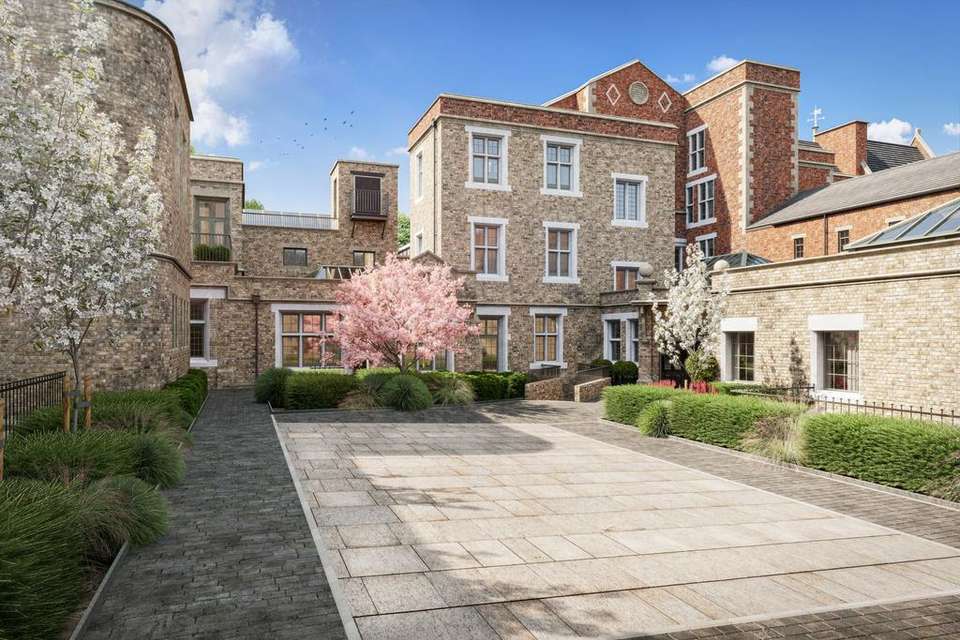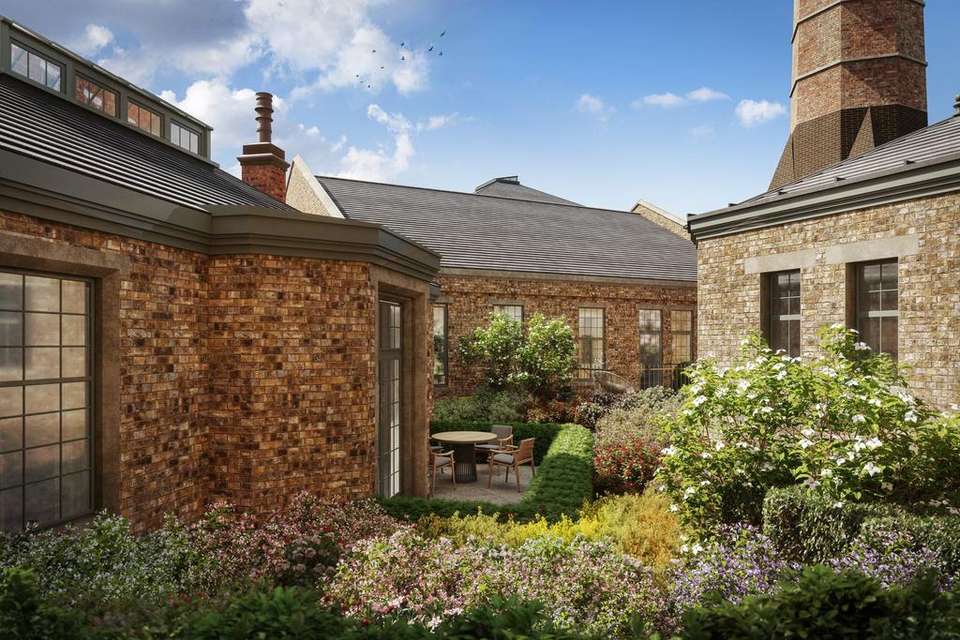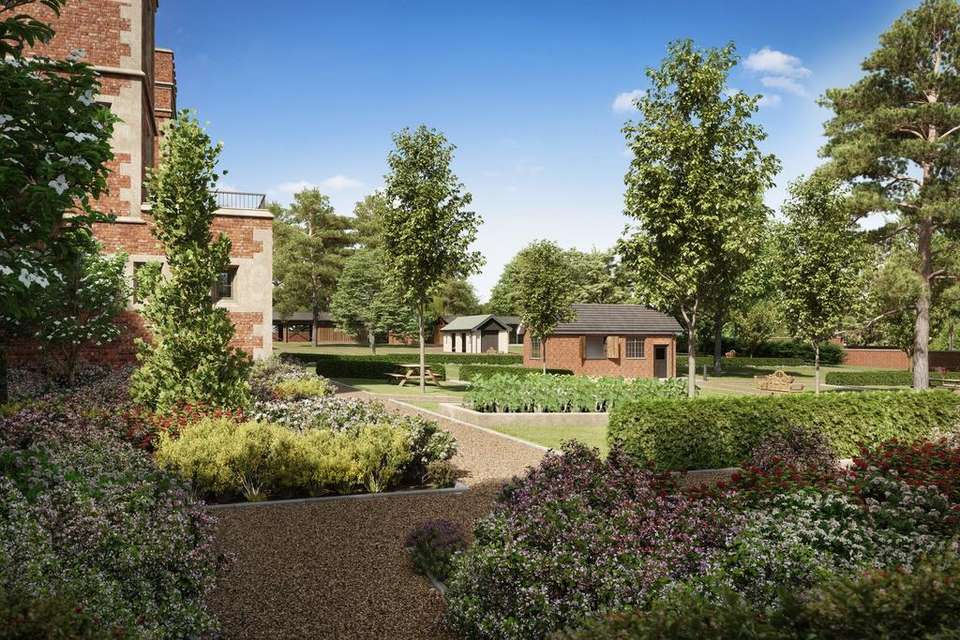2 bedroom duplex apartment for sale
Glenburnie Road, London SW17flat
bedrooms
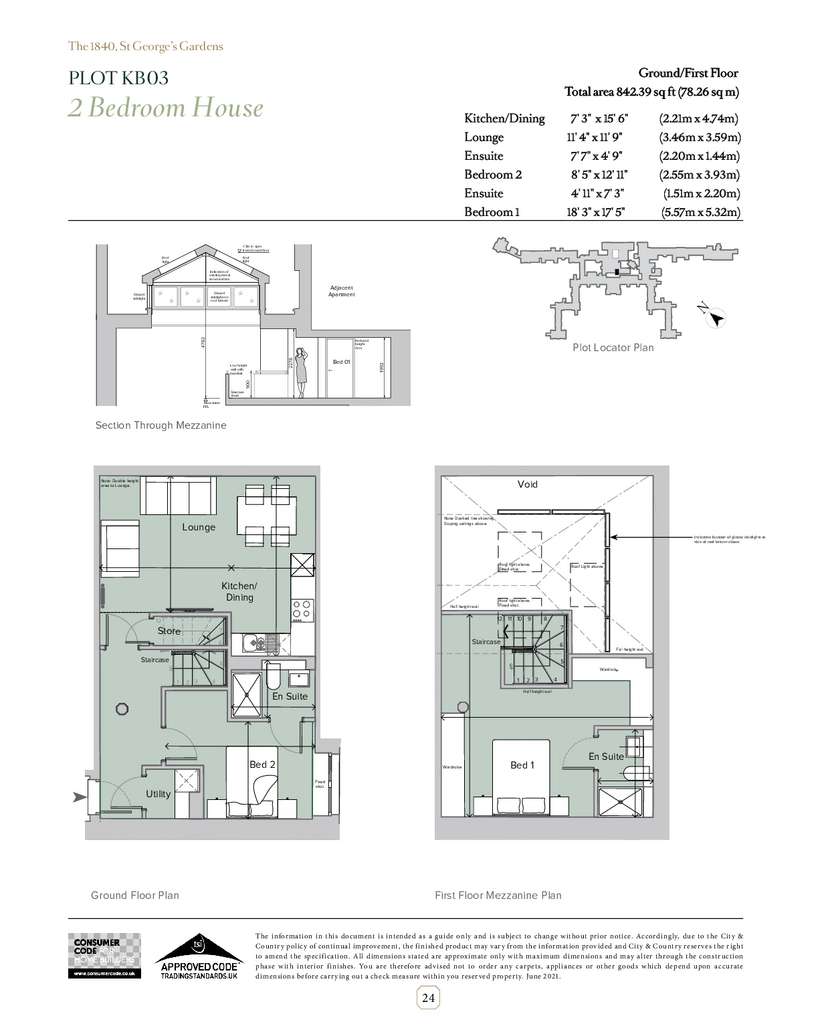
Property photos

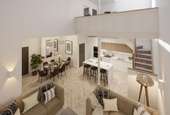

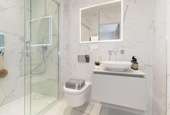
+4
Property description
Thoughtfully designed two-bedroom apartment offering double height ceilings in the living area, 842 sq. ft. of living space and kitchen with integrated Siemens appliances and white stone worktops.
Situated on the ground floor, the open-plan kitchen/living/dining area has been designed for modern living and features electrically operated rooflights that fill the space with light. The principal bedroom is located separately on the first floor mezzanine and features fitted wardrobes and en-suite bathroom.
KB03 also features the following:
- Second bedroom on the ground floor
- Separate utility space
- Two en-suite bathrooms
- Additional store cupboard providing essential storage space
- Allocated parking space
As a resident at The 1840, St George’s Gardens, you’ll have access to the convenient on-site concierge service and be able to enjoy 8-acres of private landscaped gardens.
The 1840, St George's Gardens
Introducing the best of village living in the heart of South West London.
The 1840, St George's Gardens is an exceptional collection of luxuriously converted one, two & three bedroom apartments in a Grade II listed building and former hospital in one of London's most sought-after neighbourhoods.
Located in the heart of tranquil parkland and boasting a prime location between Tooting, Balham, Earlsfield and Wandsworth Common, those who live here will be perfectly placed to enjoy the very best of several neighbourhoods, acres of green space, great connections to the city and beyond, and access to the historic shopping street of Northcote Road which is only a short walk away, making the apartments at The 1840 among the most desirable properties for sale in Wandsworth.
Combining original character features of the existing buildings with superior specifications, including double bedrooms, terraces and balconies, each stylish apartment has been meticulously designed to delight and inspire. Many enjoy private outdoor space and beautiful views across the landscaped grounds and the parkland beyond. The resident's facilities include an on-site concierge, secure parking, private gardens and communal spaces.
The development forms part of a new residential village which will include a new 32-acre park, retail and café space, a public square, historic listed buildings, and provision for a new primary school.
- Evening Standard 2022 New Homes Awards Winner - Best Apartment
- Evening Standard 2022 New Homes Awards Highly Commended - Best Conversion
- WhatHouse? 2022 Bronze Award Winner - Best Development
- WhatHouse? 2021 Gold Award Winner - Best Renovation
All images are typical of the development and computer generated images are used for illustrative purposes only. Please note the property type photography displayed may not be of the exact Show Homes located on-site at this development and may include optional upgrades. For full details of the design and specification of the property you are looking to purchase, please always refer back to the Sales Executive.
Situated on the ground floor, the open-plan kitchen/living/dining area has been designed for modern living and features electrically operated rooflights that fill the space with light. The principal bedroom is located separately on the first floor mezzanine and features fitted wardrobes and en-suite bathroom.
KB03 also features the following:
- Second bedroom on the ground floor
- Separate utility space
- Two en-suite bathrooms
- Additional store cupboard providing essential storage space
- Allocated parking space
As a resident at The 1840, St George’s Gardens, you’ll have access to the convenient on-site concierge service and be able to enjoy 8-acres of private landscaped gardens.
The 1840, St George's Gardens
Introducing the best of village living in the heart of South West London.
The 1840, St George's Gardens is an exceptional collection of luxuriously converted one, two & three bedroom apartments in a Grade II listed building and former hospital in one of London's most sought-after neighbourhoods.
Located in the heart of tranquil parkland and boasting a prime location between Tooting, Balham, Earlsfield and Wandsworth Common, those who live here will be perfectly placed to enjoy the very best of several neighbourhoods, acres of green space, great connections to the city and beyond, and access to the historic shopping street of Northcote Road which is only a short walk away, making the apartments at The 1840 among the most desirable properties for sale in Wandsworth.
Combining original character features of the existing buildings with superior specifications, including double bedrooms, terraces and balconies, each stylish apartment has been meticulously designed to delight and inspire. Many enjoy private outdoor space and beautiful views across the landscaped grounds and the parkland beyond. The resident's facilities include an on-site concierge, secure parking, private gardens and communal spaces.
The development forms part of a new residential village which will include a new 32-acre park, retail and café space, a public square, historic listed buildings, and provision for a new primary school.
- Evening Standard 2022 New Homes Awards Winner - Best Apartment
- Evening Standard 2022 New Homes Awards Highly Commended - Best Conversion
- WhatHouse? 2022 Bronze Award Winner - Best Development
- WhatHouse? 2021 Gold Award Winner - Best Renovation
All images are typical of the development and computer generated images are used for illustrative purposes only. Please note the property type photography displayed may not be of the exact Show Homes located on-site at this development and may include optional upgrades. For full details of the design and specification of the property you are looking to purchase, please always refer back to the Sales Executive.
Council tax
First listed
Over a month agoGlenburnie Road, London SW17
Placebuzz mortgage repayment calculator
Monthly repayment
The Est. Mortgage is for a 25 years repayment mortgage based on a 10% deposit and a 5.5% annual interest. It is only intended as a guide. Make sure you obtain accurate figures from your lender before committing to any mortgage. Your home may be repossessed if you do not keep up repayments on a mortgage.
Glenburnie Road, London SW17 - Streetview
DISCLAIMER: Property descriptions and related information displayed on this page are marketing materials provided by City & Country - The 1840. Placebuzz does not warrant or accept any responsibility for the accuracy or completeness of the property descriptions or related information provided here and they do not constitute property particulars. Please contact City & Country - The 1840 for full details and further information.

