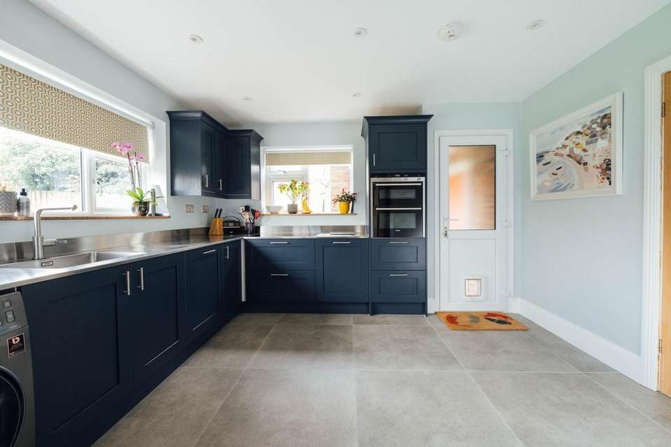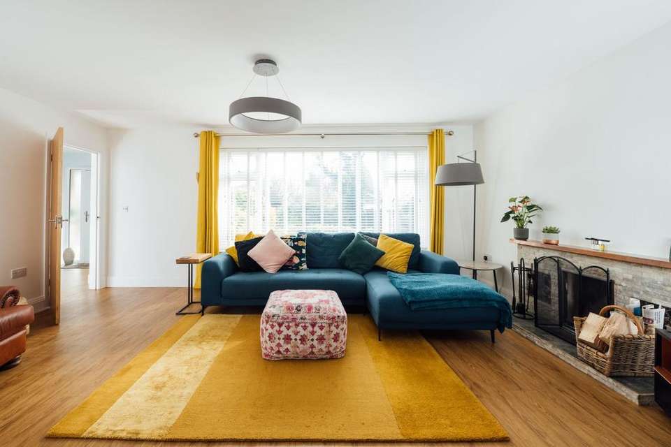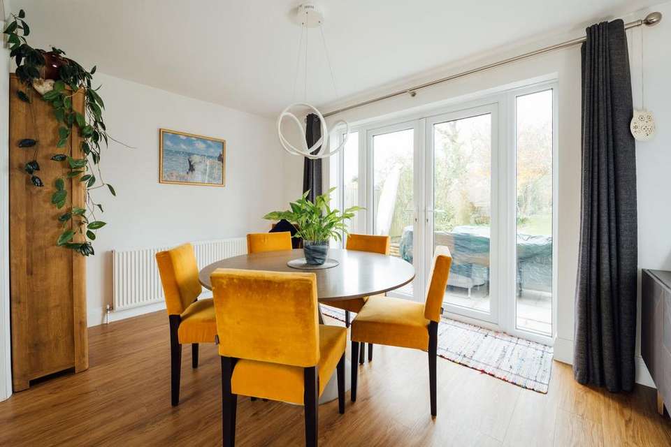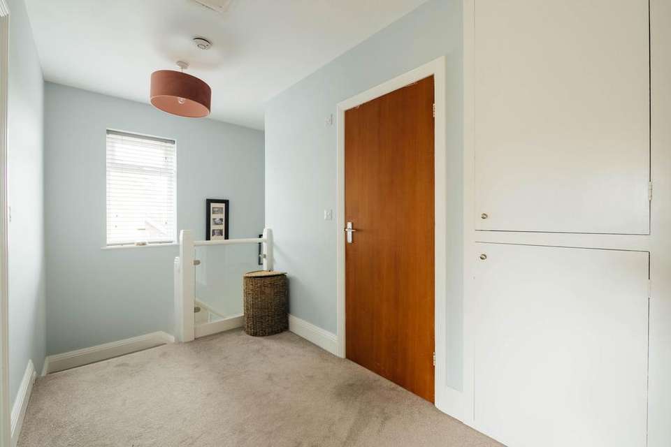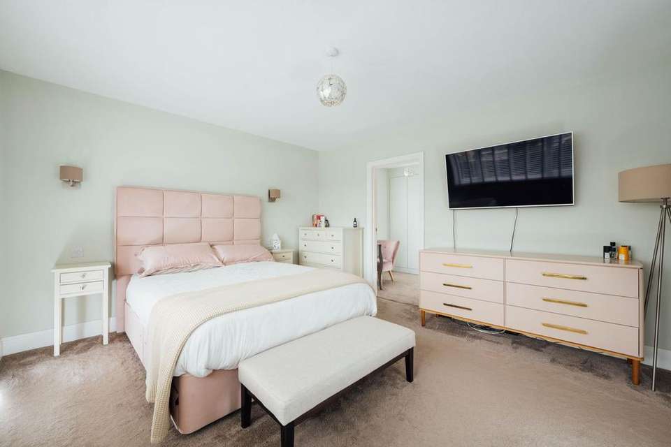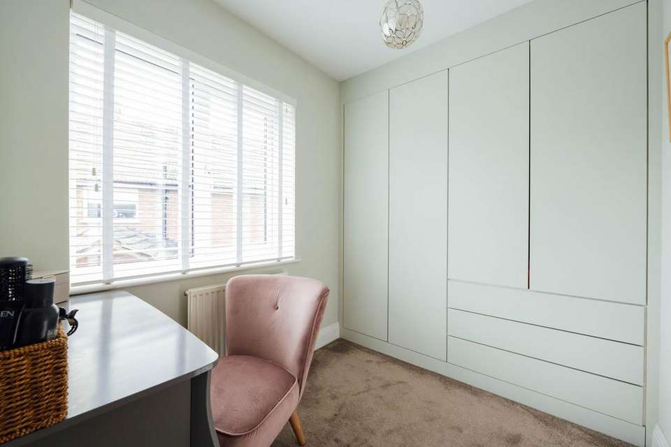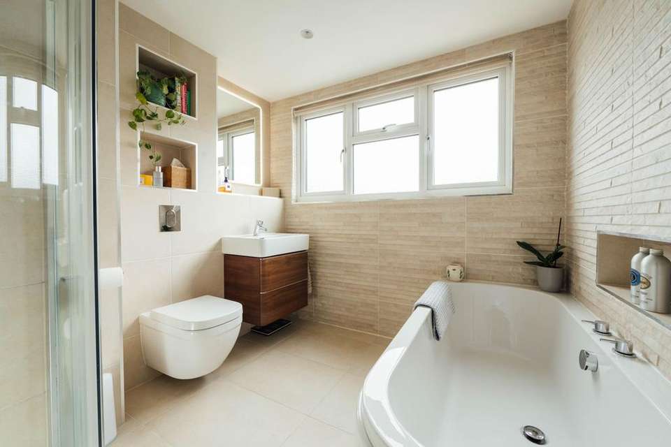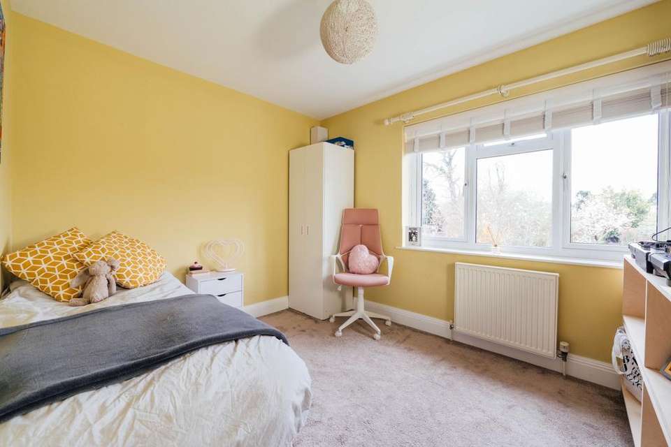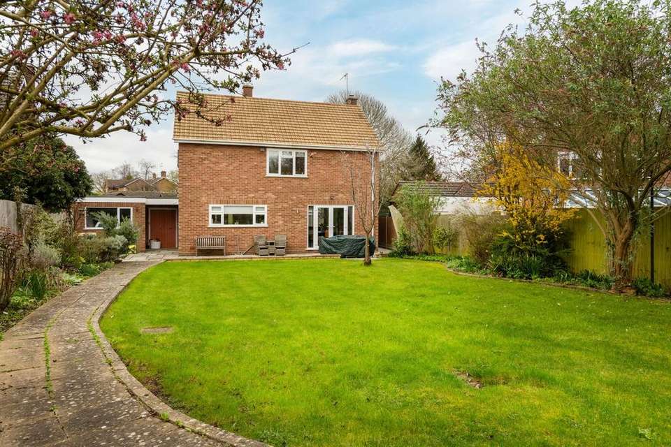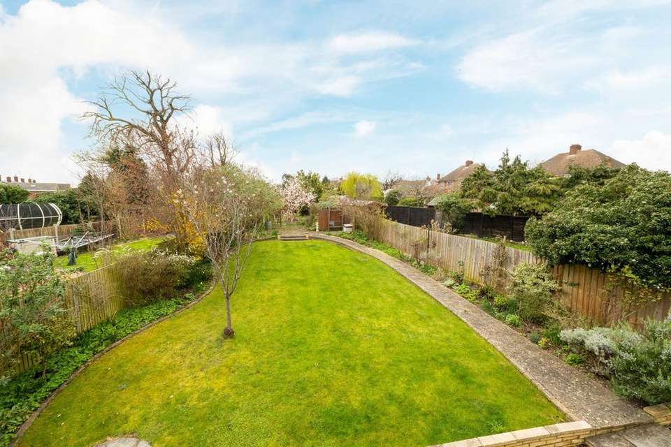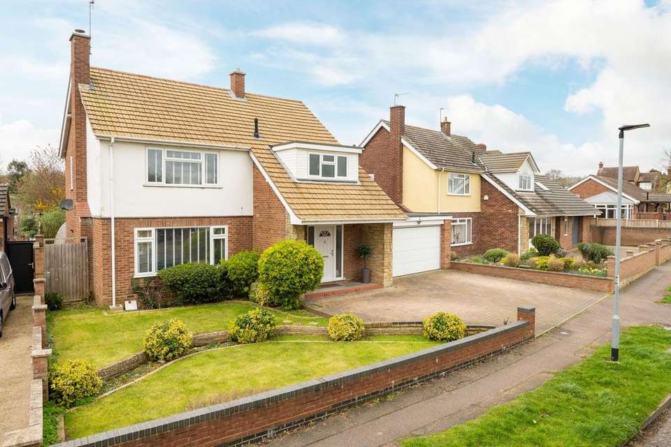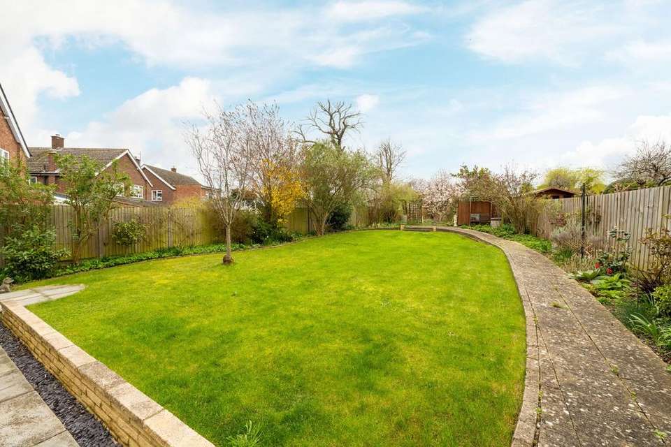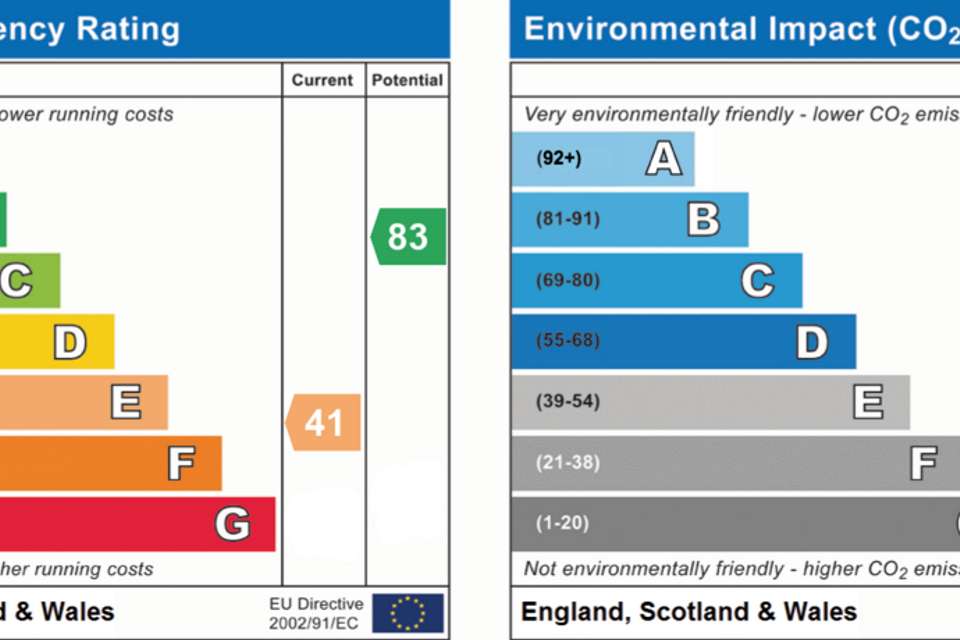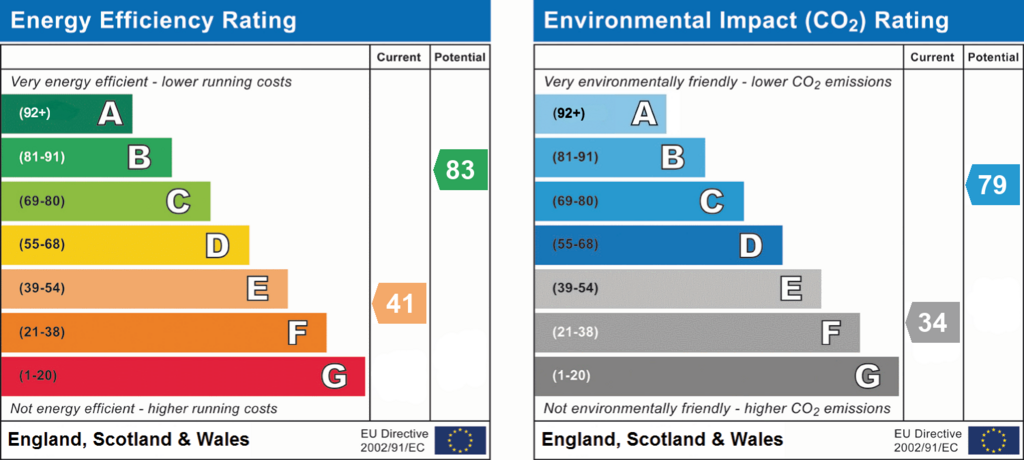3 bedroom detached house for sale
Bromham, Bedford MK43detached house
bedrooms
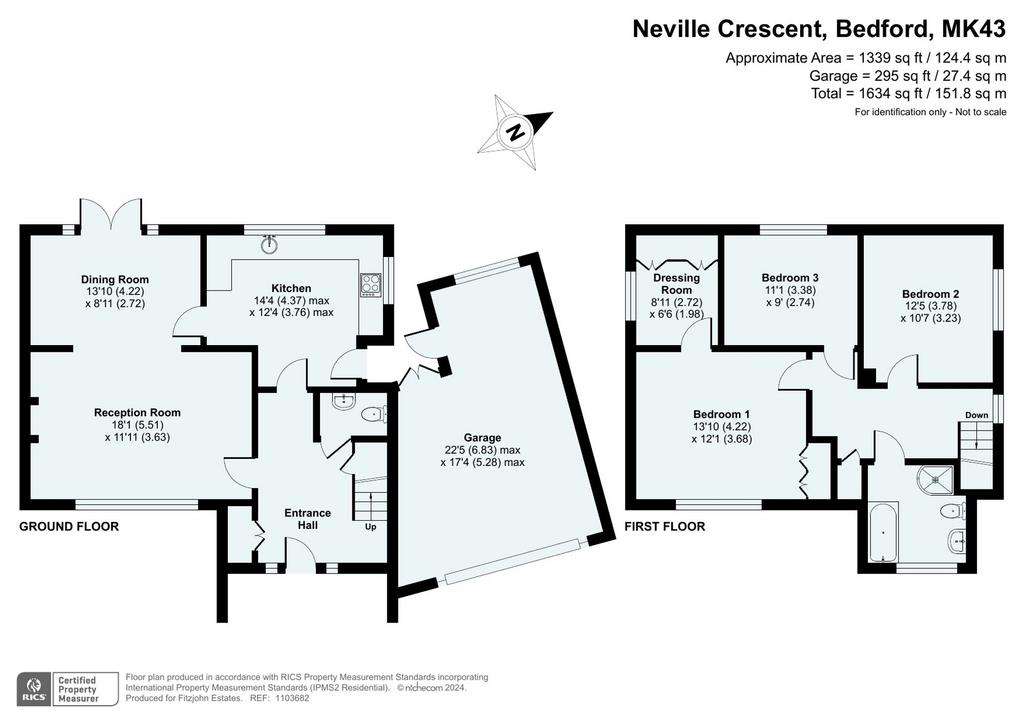
Property photos

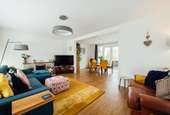
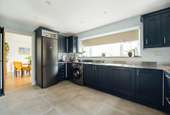
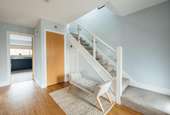
+14
Property description
The property was re-wired and now has USB sockets in all of the rooms. Additionally, the windows and doors of the property have been replaced, and the boiler was replaced in 2016. The property also features a double garage, making it a perfect fit for families.Ground FloorThe property features a spacious entrance hallway with stairs leading to the first floor. The entrance hall includes a WC and storage cupboards.The front of the property boasts a large family living room with an open fireplace, there have been replacement windows installed in 2016. The living room benefits from being open plan to the dining room, which is located at the rear of the property. The dining room has double patio doors that lead to the rear garden. Both the living room and dining room have brand-new LVT flooring.The kitchen was updated in 2021 with Siemens integrated appliances, including an induction hob. The kitchen also features an excellent range of wall and floor-mounted units with stainless steel worktops and copper window sills.The kitchen has a tiled floor with additional space for a washing machine and fridge freezer. There is a door in the kitchen that leads to the rear garden and garage. The dining room is located adjacent to the kitchen, at the rear of the property.First FloorThe first floor of the property has three double bedrooms and a family bathroom. The master bedroom is spacious and has custom-made wardrobes in the bedroom and a dressing room.The other two bedrooms have beautiful views of the rear garden. The family bathroom was renovated in 2022 and features a Grohe Rimless toilet, an LED anti-fog touch sensor mirror, and a Merlyn series 10 shower enclosure. This room is also equipped with underfloor heating for added comfort.Gardens & Location SummaryThe large lawned garden has well-stocked borders with a patio area around the house, there is access at the rear of the garage and access to the side passageway.The garden rises gently with a pathway to a further gravelled area and garden shed. There is parking at the front of the property for three cars on the block paved drive, there is a further lawned area to the front of the home.Bromham is a village located near the River Great Ouse which features a water mill and a medieval bridge. The village is equipped with a number of facilities such as public houses, restaurants, a village church, lower school, and a Budgens superstore.It is situated at a distance of 4 miles from Bedford town centre and the Harpur Trust schools. The major roads in the vicinity include the A428 leading to Northampton, the A421 leading to Milton Keynes, junction 13 of the M1, the A1, and the A422.
EPC Rating: E
EPC Rating: E
Interested in this property?
Council tax
First listed
Over a month agoEnergy Performance Certificate
Bromham, Bedford MK43
Marketed by
Fitzjohn Estates - Bedford 41a Park Road Stevington, Bedford MK43 7QGPlacebuzz mortgage repayment calculator
Monthly repayment
The Est. Mortgage is for a 25 years repayment mortgage based on a 10% deposit and a 5.5% annual interest. It is only intended as a guide. Make sure you obtain accurate figures from your lender before committing to any mortgage. Your home may be repossessed if you do not keep up repayments on a mortgage.
Bromham, Bedford MK43 - Streetview
DISCLAIMER: Property descriptions and related information displayed on this page are marketing materials provided by Fitzjohn Estates - Bedford. Placebuzz does not warrant or accept any responsibility for the accuracy or completeness of the property descriptions or related information provided here and they do not constitute property particulars. Please contact Fitzjohn Estates - Bedford for full details and further information.





