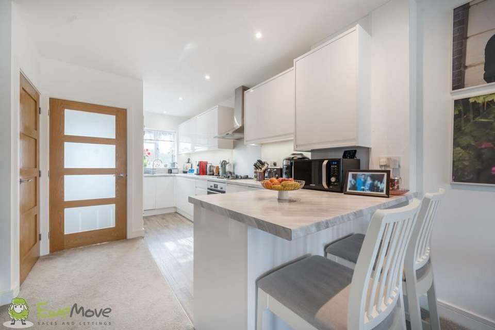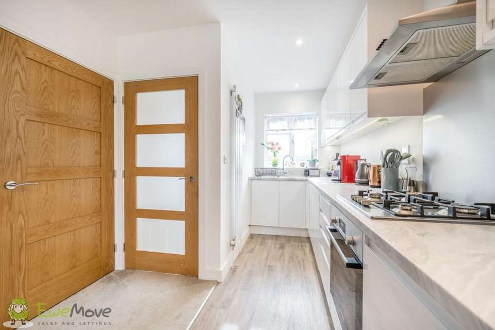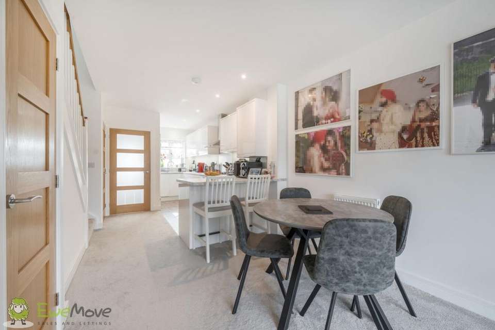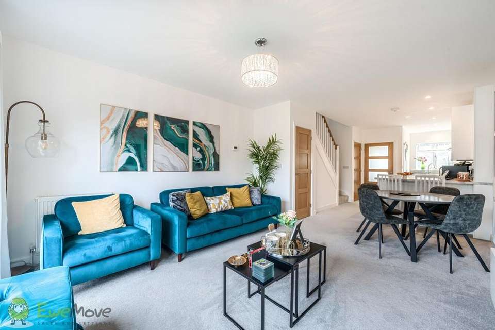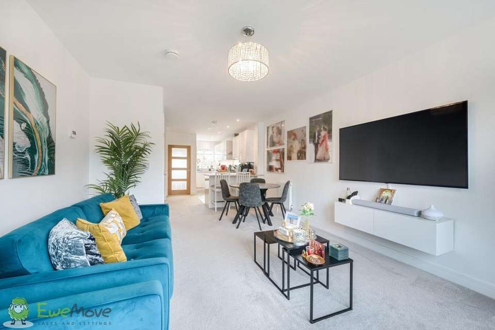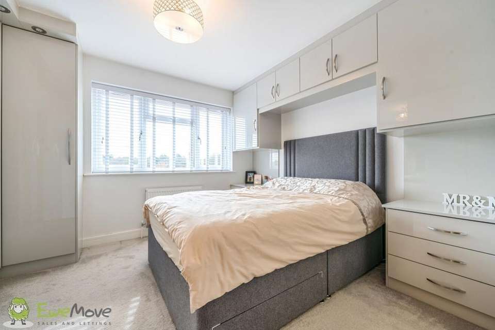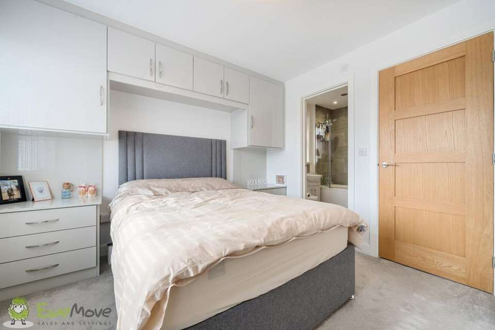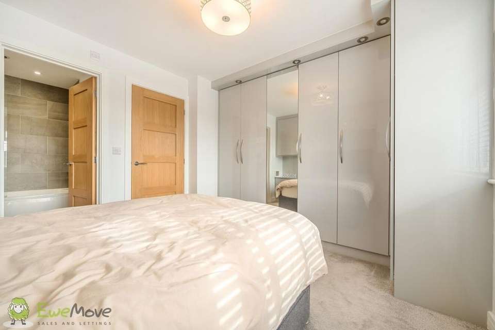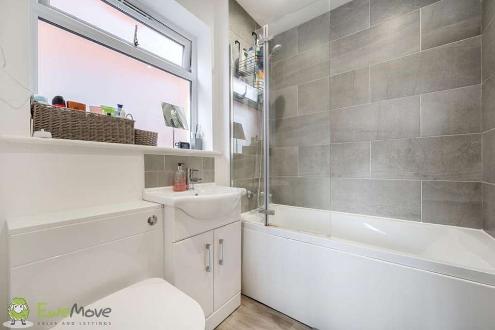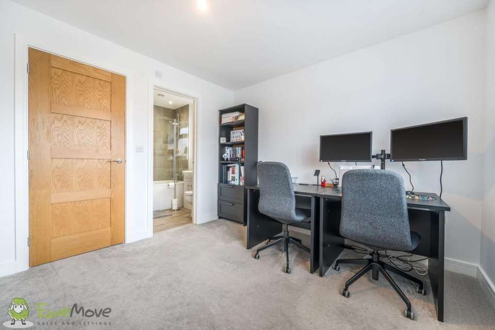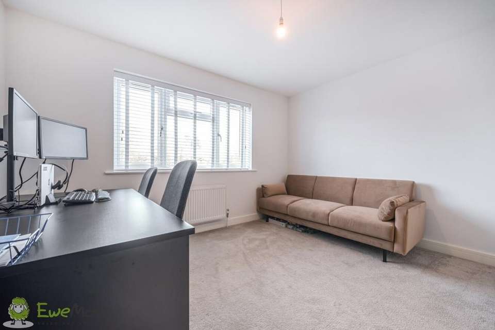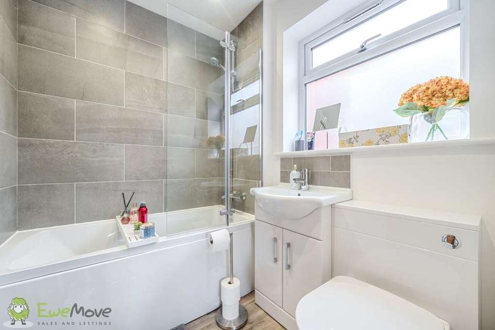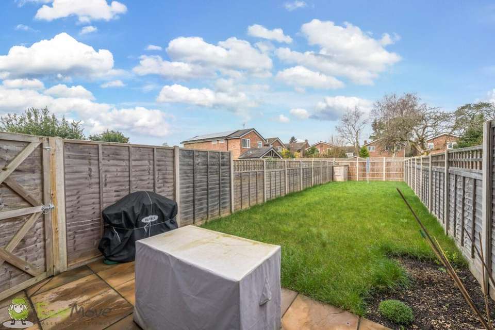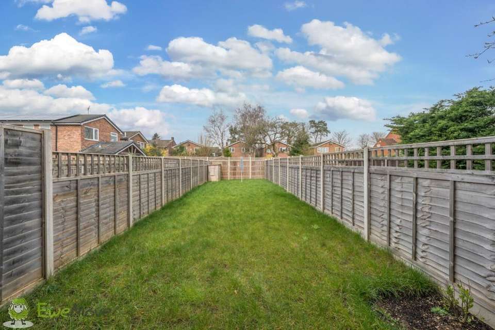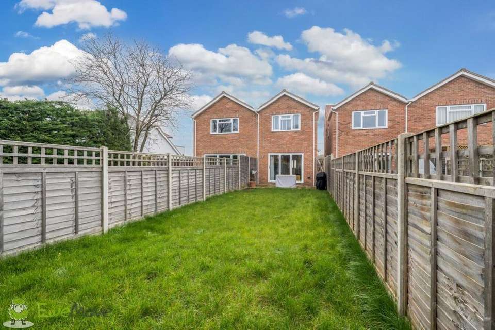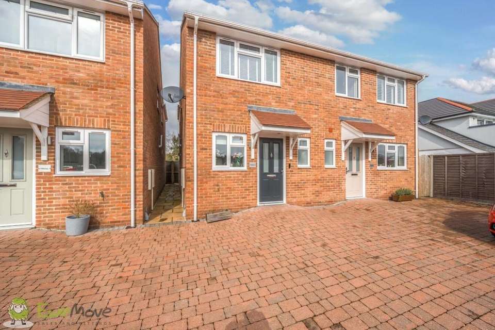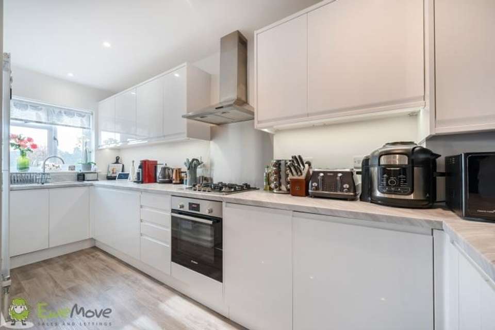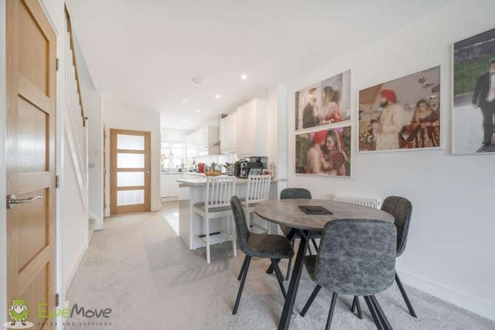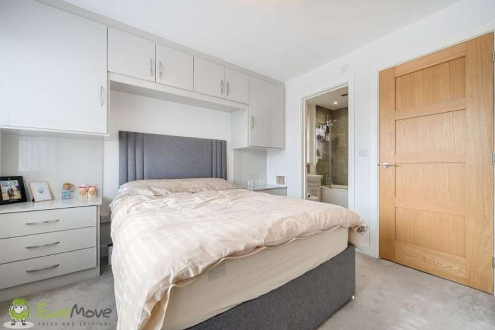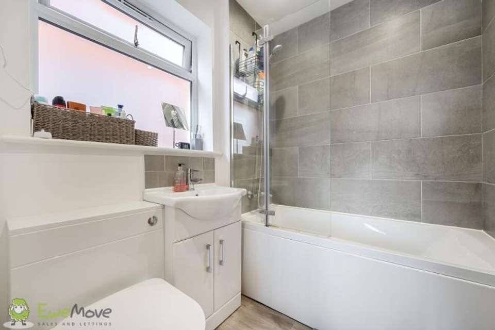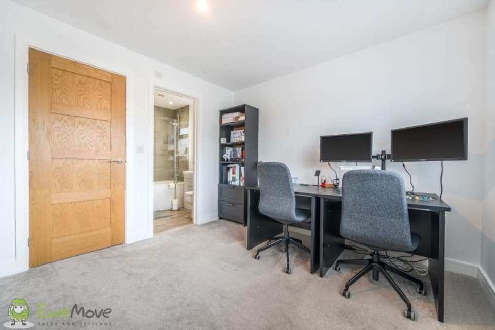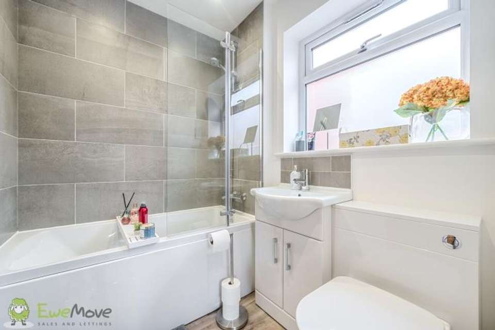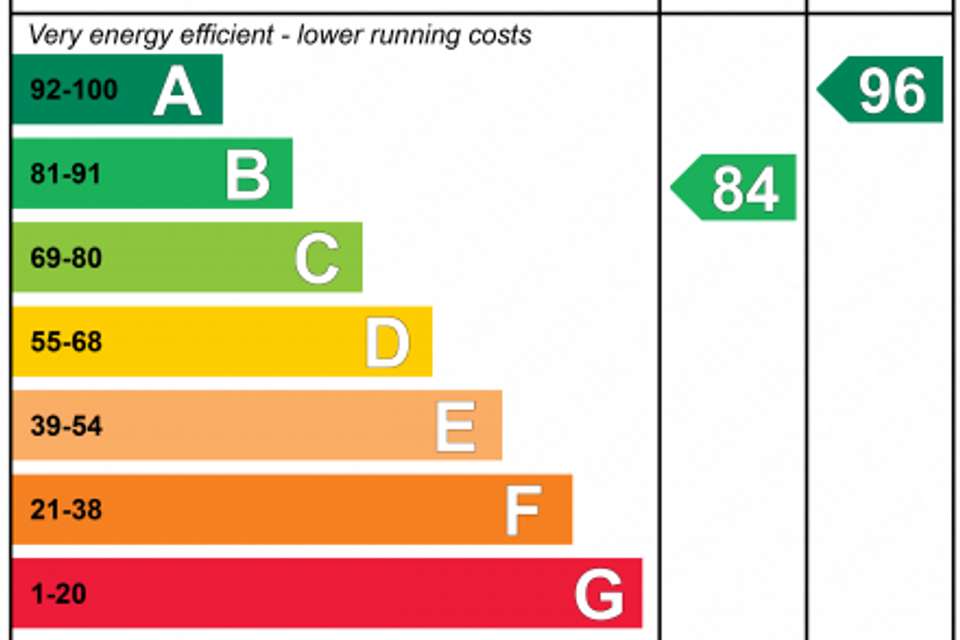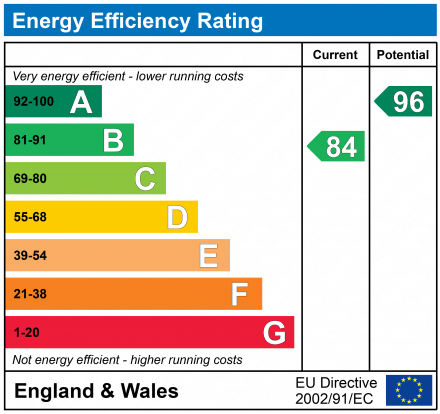2 bedroom semi-detached house for sale
Reading Road, Reading RG7semi-detached house
bedrooms
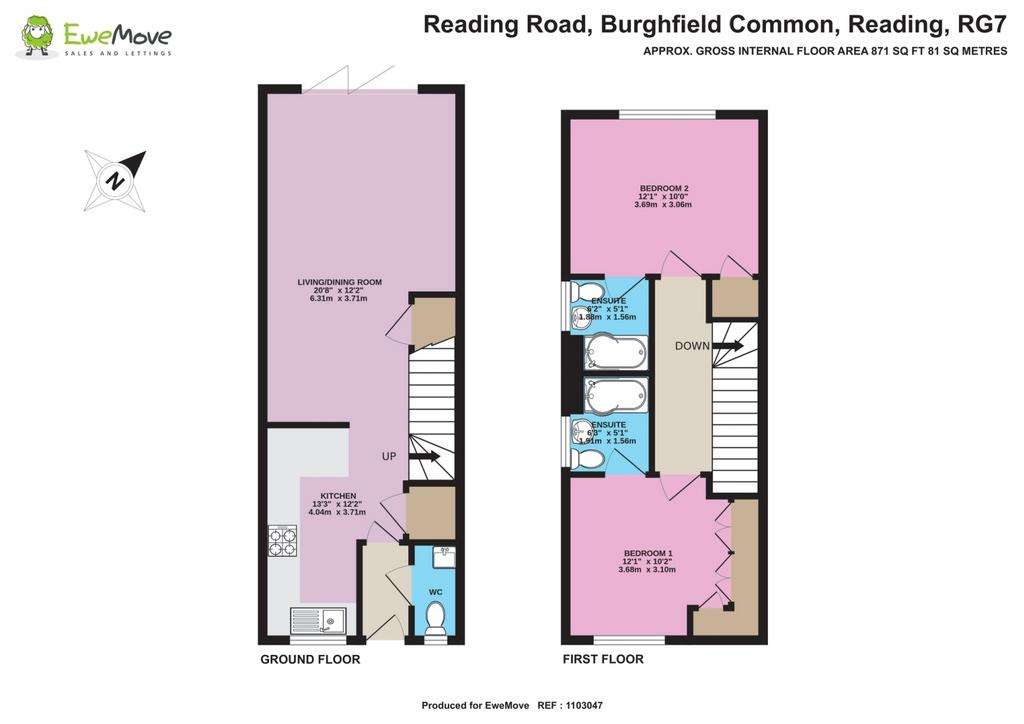
Property photos

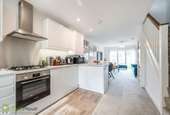
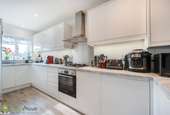
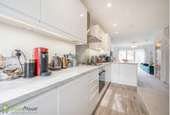
+23
Property description
EweMove – an exquisitely finished semi detached home. One of four homes built in 2021 this fantastically presented semi-detached home is located in the desirable area of Burghfield Common. This wonderful home offers two spacious double bedrooms, two impeccably kept ensuite bathrooms, a high specification kitchen and an open plan living/dining room.
Entering through a uPVC front door the inner hallway provides access to the downstairs cloakroom as well as access to the remainder of the property. The cloakroom features a low level w/c with push button flush, radiator, handwash basin with storage under, mixer tap & splash back and a front elevation uPVC double glazed frosted window. A door leads through to the open plan living accommodation.
The kitchen features a range of eye and level units with squared edge work surfaces. There are a range of cupboards including a fitted bin cupboard and deep pan drawers. There is an integrated slimline dishwasher, integrated washing machine, integrated undercounter fridge, integrated undercounter freezer, integrated electric oven, gas hob with extractor fan over and an upright slimline radiator. The ample storage cupboards in the kitchen area further enhanced by a large larder style cupboard. The kitchen offers a great amount of work surface space including a generous breakfast bar large enough for two stools/chairs. There is a generous understairs cupboard providing great storage space and ideal for coats and shoes.
The living/dining space is a generous open plan area and features ample space for a four-seater dining table as well as a number of sofas. This area is carpeted and is fantastically bright due to light coming from a front elevation uPVC double glazed window in the kitchen and double glazed bi-folding doors to the rear.
Stairs lead to the first floor. The landing provides access to both bedrooms as well as the loft space and airing cupboard. The airing cupboard offers good storage for sheets and towels. The loft is accessed via a hatch from which there is a fitted ladder. The loft is boarded and has a light.
Bedroom one is a double room and features a brilliant amount of built in storage. There are five built in wardrobes with fitted lights and power points with the central wardrobe door being mirrored. There is also an internal mirror on one of the wardrobe doors. There are further elevated storage cupboards over the bed as well as built in bedside tables with a large enough gap between the two to fit a king size bed. There is a front elevation uPVC double glazed window with fitted blind.
Bedroom one is serviced by an ensuite bathroom which features a low-level w/c with push button flush, hand wash basin with mixer tap and tiled splash back, a bath with mixer tap & shower fixing, shaver point, heated towel rail, extractor fan and a side elevation uPVC double glazed frosted window.
Bedroom two is an identically sized double room and is currently set up as an office and benefits from a rear elevation uPVC double glazed window with fitted blinds. Bedroom two is serviced by an ensuite bathroom which features a low-level w/c with push button flush, hand wash basin with mixer tap and tiled splash back, a bath with mixer tap & shower fixing, shaver point, heated towel rail, extractor fan and a side elevation uPVC double glazed frosted window.
Externally the property has a private westerly facing garden to the rear. Upon leaving the property through the bi-folding rear doors you are immediately greeted by a patio area ideal for outdoor dining. The remainder of the garden is laid to lawn and is fenced on both sides. There is a shed at the far end of the garden and a gate to the side which provides side access. To the front the property benefits from two off road allocated parking spaces. Furthermore the current owners have installed an electric car charger ideal for those with electric vehicles.
Reading Road is located in the delightful West Berkshire village of Burghfield Common which provides a fantastic mixture of village living whilst being just 15 minutes from bustling Reading with its wide array of shops, restaurants and cafes. Closer to home, the village itself boasts a host of local amenities to suit your everyday needs along with a number of superb leisure facilities including a well-equipped sports center, Tesco Express, Londis, greengrocer, bakery, chemist & pet shop. There are a number of Ofsted “good” rated infant and junior schools as well as the Ofsted good rated Willink School for secondary education.
Commuter access is excellent with nearby Reading offering a direct service to London Paddington as well as being a gateway to the south coast. The nearby M4 provides easy access to London and the West Country, as well as the wider motorway network.The property also has a 10 year structural defects insurance policy valid until 28th April 2031.
Entering through a uPVC front door the inner hallway provides access to the downstairs cloakroom as well as access to the remainder of the property. The cloakroom features a low level w/c with push button flush, radiator, handwash basin with storage under, mixer tap & splash back and a front elevation uPVC double glazed frosted window. A door leads through to the open plan living accommodation.
The kitchen features a range of eye and level units with squared edge work surfaces. There are a range of cupboards including a fitted bin cupboard and deep pan drawers. There is an integrated slimline dishwasher, integrated washing machine, integrated undercounter fridge, integrated undercounter freezer, integrated electric oven, gas hob with extractor fan over and an upright slimline radiator. The ample storage cupboards in the kitchen area further enhanced by a large larder style cupboard. The kitchen offers a great amount of work surface space including a generous breakfast bar large enough for two stools/chairs. There is a generous understairs cupboard providing great storage space and ideal for coats and shoes.
The living/dining space is a generous open plan area and features ample space for a four-seater dining table as well as a number of sofas. This area is carpeted and is fantastically bright due to light coming from a front elevation uPVC double glazed window in the kitchen and double glazed bi-folding doors to the rear.
Stairs lead to the first floor. The landing provides access to both bedrooms as well as the loft space and airing cupboard. The airing cupboard offers good storage for sheets and towels. The loft is accessed via a hatch from which there is a fitted ladder. The loft is boarded and has a light.
Bedroom one is a double room and features a brilliant amount of built in storage. There are five built in wardrobes with fitted lights and power points with the central wardrobe door being mirrored. There is also an internal mirror on one of the wardrobe doors. There are further elevated storage cupboards over the bed as well as built in bedside tables with a large enough gap between the two to fit a king size bed. There is a front elevation uPVC double glazed window with fitted blind.
Bedroom one is serviced by an ensuite bathroom which features a low-level w/c with push button flush, hand wash basin with mixer tap and tiled splash back, a bath with mixer tap & shower fixing, shaver point, heated towel rail, extractor fan and a side elevation uPVC double glazed frosted window.
Bedroom two is an identically sized double room and is currently set up as an office and benefits from a rear elevation uPVC double glazed window with fitted blinds. Bedroom two is serviced by an ensuite bathroom which features a low-level w/c with push button flush, hand wash basin with mixer tap and tiled splash back, a bath with mixer tap & shower fixing, shaver point, heated towel rail, extractor fan and a side elevation uPVC double glazed frosted window.
Externally the property has a private westerly facing garden to the rear. Upon leaving the property through the bi-folding rear doors you are immediately greeted by a patio area ideal for outdoor dining. The remainder of the garden is laid to lawn and is fenced on both sides. There is a shed at the far end of the garden and a gate to the side which provides side access. To the front the property benefits from two off road allocated parking spaces. Furthermore the current owners have installed an electric car charger ideal for those with electric vehicles.
Reading Road is located in the delightful West Berkshire village of Burghfield Common which provides a fantastic mixture of village living whilst being just 15 minutes from bustling Reading with its wide array of shops, restaurants and cafes. Closer to home, the village itself boasts a host of local amenities to suit your everyday needs along with a number of superb leisure facilities including a well-equipped sports center, Tesco Express, Londis, greengrocer, bakery, chemist & pet shop. There are a number of Ofsted “good” rated infant and junior schools as well as the Ofsted good rated Willink School for secondary education.
Commuter access is excellent with nearby Reading offering a direct service to London Paddington as well as being a gateway to the south coast. The nearby M4 provides easy access to London and the West Country, as well as the wider motorway network.The property also has a 10 year structural defects insurance policy valid until 28th April 2031.
Council tax
First listed
Over a month agoEnergy Performance Certificate
Reading Road, Reading RG7
Placebuzz mortgage repayment calculator
Monthly repayment
The Est. Mortgage is for a 25 years repayment mortgage based on a 10% deposit and a 5.5% annual interest. It is only intended as a guide. Make sure you obtain accurate figures from your lender before committing to any mortgage. Your home may be repossessed if you do not keep up repayments on a mortgage.
Reading Road, Reading RG7 - Streetview
DISCLAIMER: Property descriptions and related information displayed on this page are marketing materials provided by EweMove Sales & Lettings - Tadley. Placebuzz does not warrant or accept any responsibility for the accuracy or completeness of the property descriptions or related information provided here and they do not constitute property particulars. Please contact EweMove Sales & Lettings - Tadley for full details and further information.





