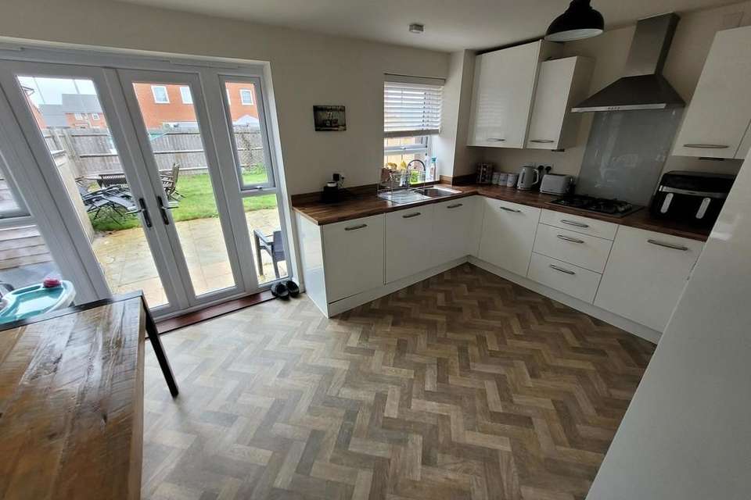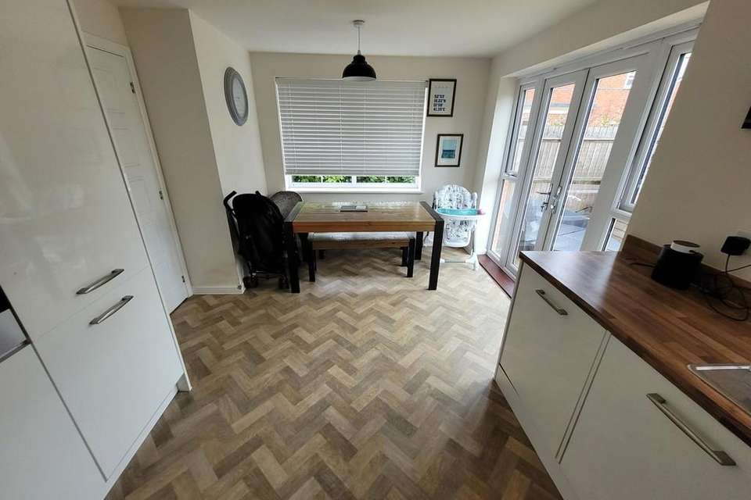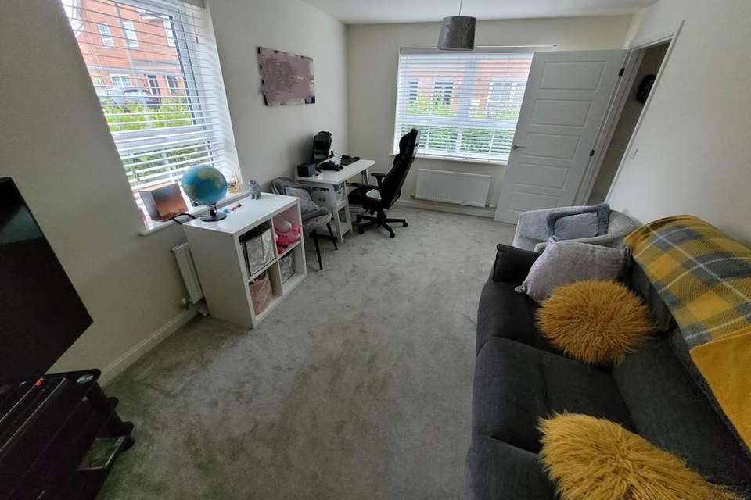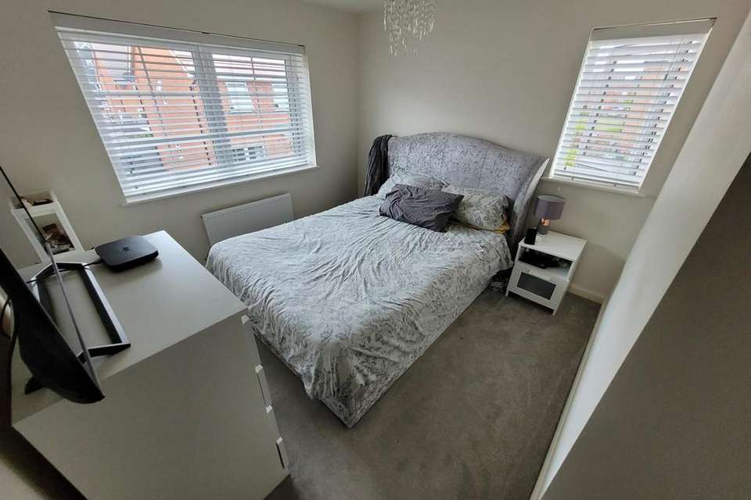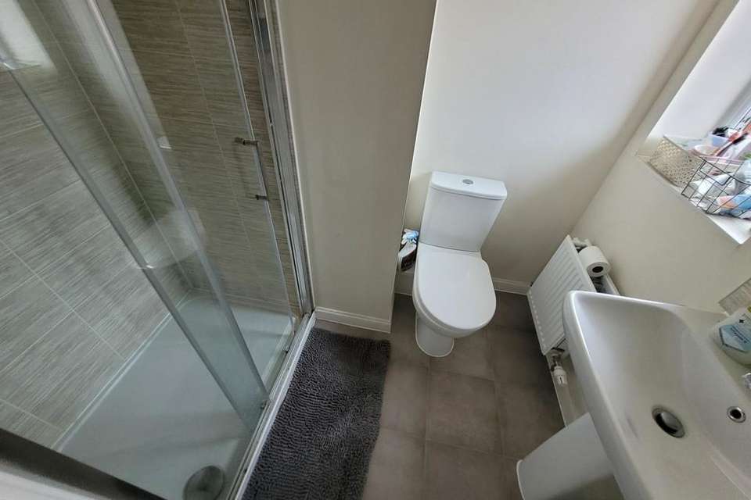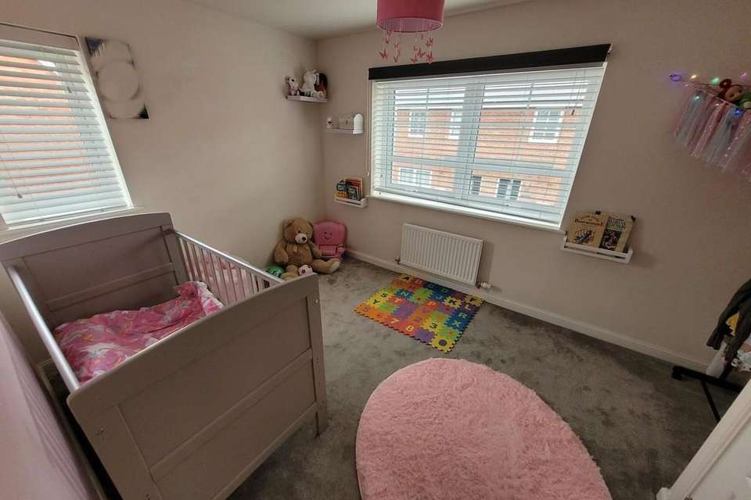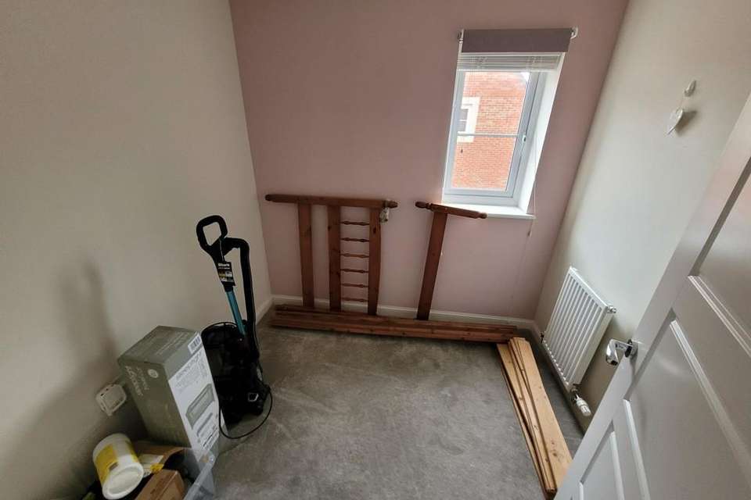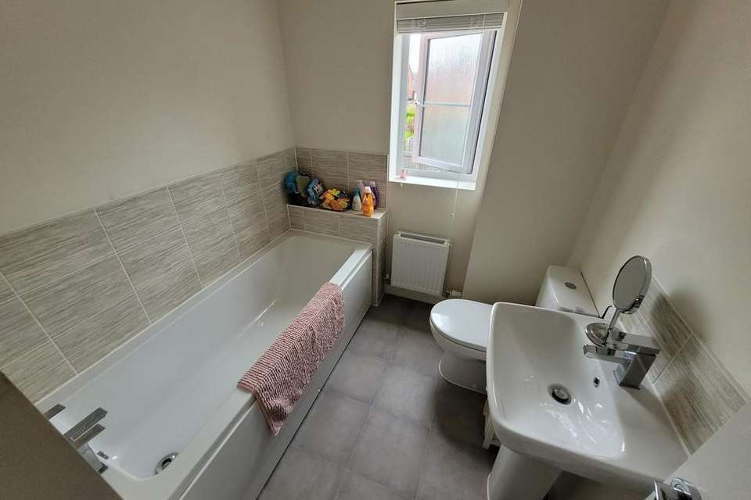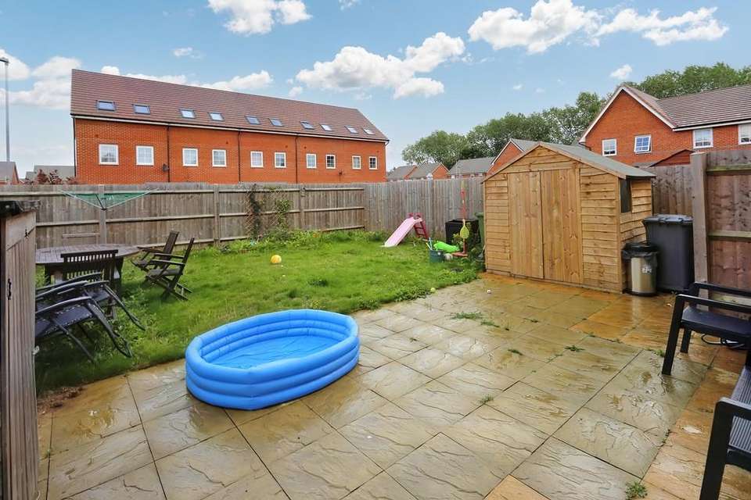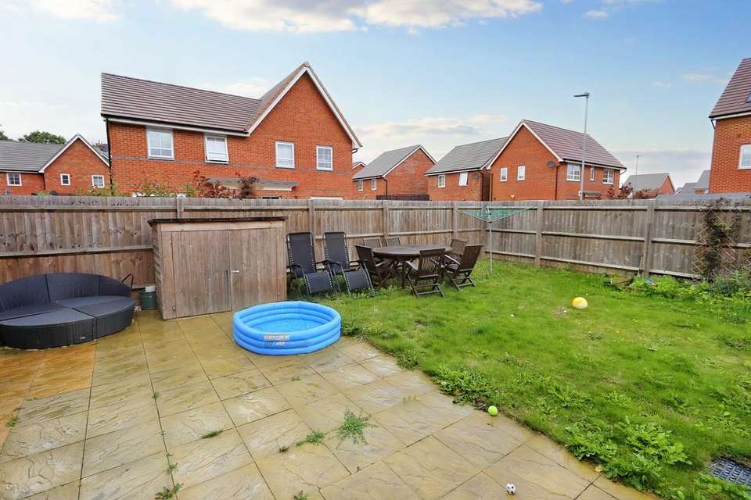3 bedroom detached house for sale
Collett Road, Felixstowe IP11detached house
bedrooms
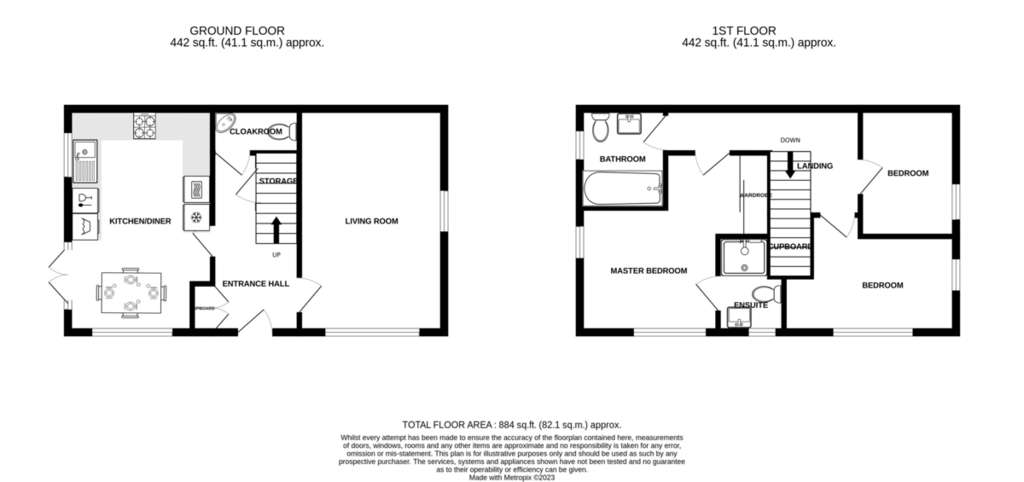
Property photos
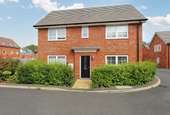
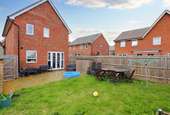
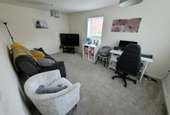
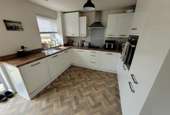
+10
Property description
A modern detached three bedroom house with ensuite to master bedroom situated on the popular Walton Gate development by Barratt Homes. Living room, cloakroom and kitchen/dining room on the ground floor. Master bedroom with ensuite, two further bedrooms and family bathroom on the first floor. Off road parking and enclosed garden.
ENTRANCE HALL 13' 0" x 6' 4" (3.96m x 1.93m) Built in cupboard, under stairs cupboard, radiator and stairs to first floor.
CLOAKROOM 6' 4" x 3' (1.93m x 0.91m) Fitted with a two piece suite comprising pedestal wash basin and low level WC. Radiator.
LIVING ROOM (S&W) 16' 2" x 10' 2" (4.93m x 3.1m) A light room with double aspect windows. Two radiators.
KITCHEN/DINER (N&W) 16' 2" x 10' 6" (4.93m x 3.2m) Fitted with a range of Shaker style units comprising wall and base units. Inset stainless steel sink unit with single drainer. The appliances include a gas hob, oven, dish washer and washing machine , all by Zanussi. Integrated fridge/freezer. Radiator. Glazed external doors to the terrace.
LANDING There is access to the loft void from the landing and there is a radiator.
BEDROOM (N&W) 10' x 9' 7" (3.05m x 2.92m) Plus recess Recess with built in wardrobes with mirrored doors. Radiator. Door to ensuite shower room.
ENSUITE SHOWER ROOM (W) 6' 10" x 4' 9" (2.08m x 1.45m) Max. Fitted with a three piece suite comprising shower, pedestal wash basin and low level WC. There is an extractor and radiator in this room.
BEDROOM (S&W) 12' 6" x 8' 8" (3.81m x 2.64m) Max. With built in shelved cupboard. Radiator.
BEDROOM (N) 7' 3" x 6' 10" (2.21m x 2.08m) There is a radiator in this room.
BATHROOM (N) 6' 3" x 7' (1.91m x 2.13m) Fitted with a three piece suite comprising panel bath, pedestal wash basin and low level WC. Extractor fan and radiator.
OUTSIDE The property has a block paved off road parking area to the rear of the house.
The house benefits from an enclosed garden laid to lawn with a sizeable paved terrace outside the double doors from the kitchen/dining room. There is a timber and felt garden shed and a store in the garden.
ENERGY PERFORMANCE CERTIFICATE This property has a current rating of B (84) with a potential rating of A (95) that is valid until 26th March 2029.
ENTRANCE HALL 13' 0" x 6' 4" (3.96m x 1.93m) Built in cupboard, under stairs cupboard, radiator and stairs to first floor.
CLOAKROOM 6' 4" x 3' (1.93m x 0.91m) Fitted with a two piece suite comprising pedestal wash basin and low level WC. Radiator.
LIVING ROOM (S&W) 16' 2" x 10' 2" (4.93m x 3.1m) A light room with double aspect windows. Two radiators.
KITCHEN/DINER (N&W) 16' 2" x 10' 6" (4.93m x 3.2m) Fitted with a range of Shaker style units comprising wall and base units. Inset stainless steel sink unit with single drainer. The appliances include a gas hob, oven, dish washer and washing machine , all by Zanussi. Integrated fridge/freezer. Radiator. Glazed external doors to the terrace.
LANDING There is access to the loft void from the landing and there is a radiator.
BEDROOM (N&W) 10' x 9' 7" (3.05m x 2.92m) Plus recess Recess with built in wardrobes with mirrored doors. Radiator. Door to ensuite shower room.
ENSUITE SHOWER ROOM (W) 6' 10" x 4' 9" (2.08m x 1.45m) Max. Fitted with a three piece suite comprising shower, pedestal wash basin and low level WC. There is an extractor and radiator in this room.
BEDROOM (S&W) 12' 6" x 8' 8" (3.81m x 2.64m) Max. With built in shelved cupboard. Radiator.
BEDROOM (N) 7' 3" x 6' 10" (2.21m x 2.08m) There is a radiator in this room.
BATHROOM (N) 6' 3" x 7' (1.91m x 2.13m) Fitted with a three piece suite comprising panel bath, pedestal wash basin and low level WC. Extractor fan and radiator.
OUTSIDE The property has a block paved off road parking area to the rear of the house.
The house benefits from an enclosed garden laid to lawn with a sizeable paved terrace outside the double doors from the kitchen/dining room. There is a timber and felt garden shed and a store in the garden.
ENERGY PERFORMANCE CERTIFICATE This property has a current rating of B (84) with a potential rating of A (95) that is valid until 26th March 2029.
Interested in this property?
Council tax
First listed
Over a month agoCollett Road, Felixstowe IP11
Marketed by
Diamond Mills & Co - Felixstowe 117 Hamilton Road Felixstowe IP11 7BLPlacebuzz mortgage repayment calculator
Monthly repayment
The Est. Mortgage is for a 25 years repayment mortgage based on a 10% deposit and a 5.5% annual interest. It is only intended as a guide. Make sure you obtain accurate figures from your lender before committing to any mortgage. Your home may be repossessed if you do not keep up repayments on a mortgage.
Collett Road, Felixstowe IP11 - Streetview
DISCLAIMER: Property descriptions and related information displayed on this page are marketing materials provided by Diamond Mills & Co - Felixstowe. Placebuzz does not warrant or accept any responsibility for the accuracy or completeness of the property descriptions or related information provided here and they do not constitute property particulars. Please contact Diamond Mills & Co - Felixstowe for full details and further information.





