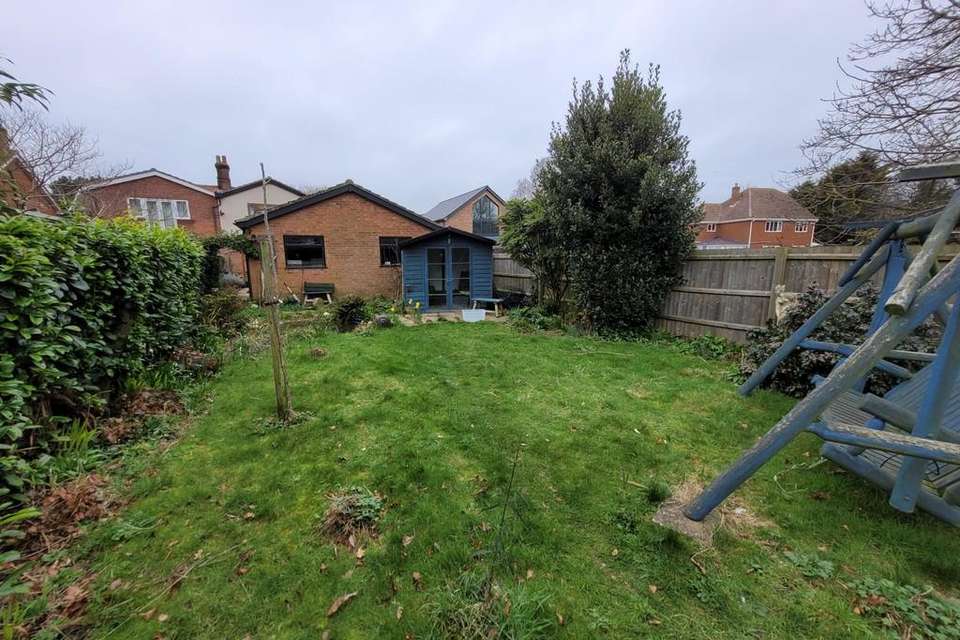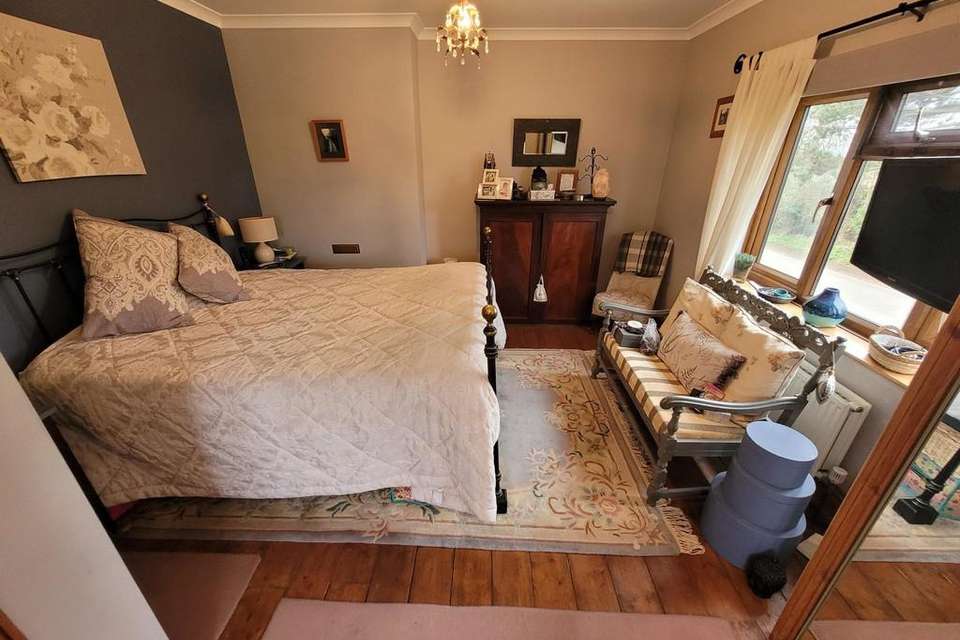3 bedroom semi-detached house for sale
Cordys Lane, Felixstowe IP11semi-detached house
bedrooms
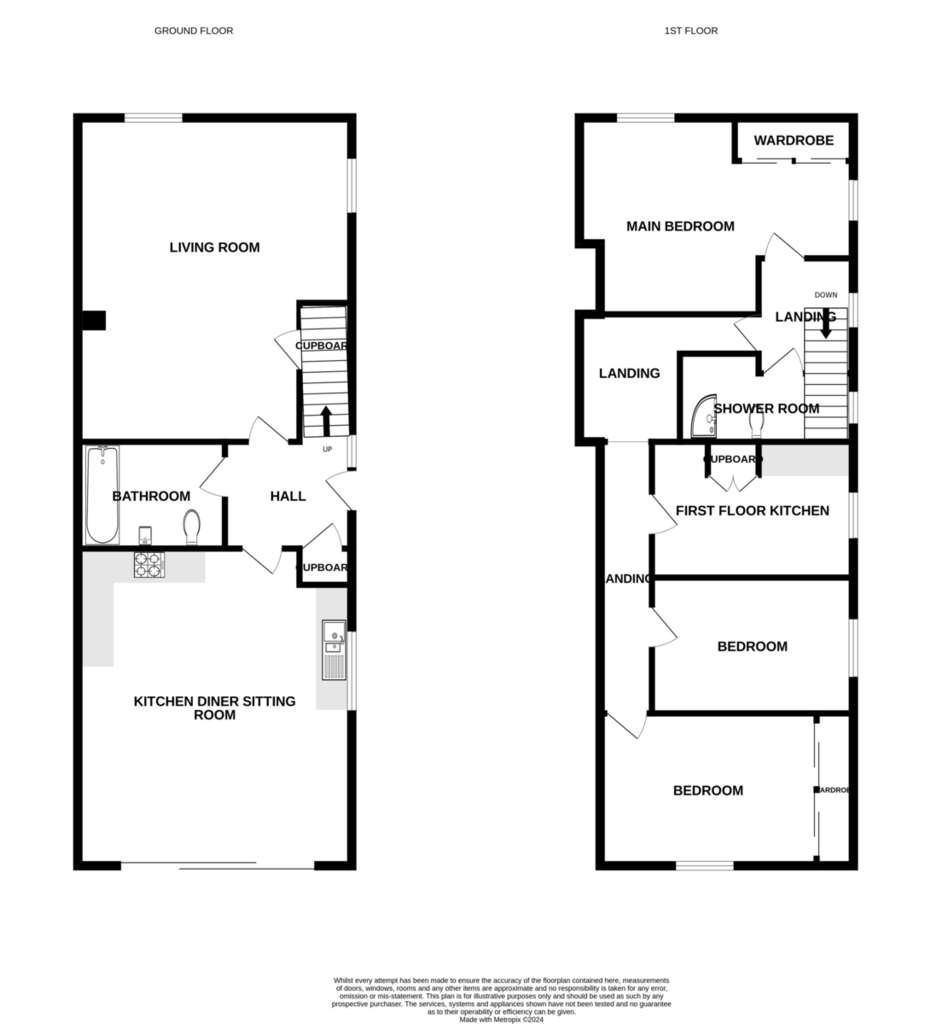
Property photos
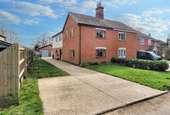

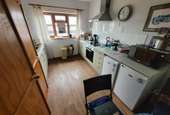

+11
Property description
A rarely available and significantly extended semi detached cottage having been modernised and adapted to provide versatile living accommodation and is situated in a wonderful countryside setting with rural walks on the doorstep.
Offering just over 1600 square feet, the accommodation briefly comprises an entrance hall, living room, ground floor bathroom, open plan kitchen diner sitting room, first floor landing, three first floor double bedrooms, first floor shower room and a first floor kitchen which could be changed back to a bedroom.
TRADITIONAL SOLID WOOD ENTRANCE DOOR OPENING TO:-
ENTRANCE HALL 8' 10" x 8' 2" (2.70m x 2.5m) Tiled floor. Window to side aspect. Storage cupboard. Staircase to first floor. Doors off to:-
LIVING ROOM 21' 2" x 17' 1" (6.46m x 5.22m) Fitted carpet. Two radiators. Storage cupboard. Fireplace. Windows to front and side aspects.
OPEN PLAN KITCHEN DINER SITTING ROOM 21' 0" x 17' 1" (6.41m x 5.23m) Tiled floor. A range of fitted eye and base level units hand painted in grey, laminate work tops,. Ceramic one and a half bowl single drainer sink unit. Fitted double oven and hob, plumbing for washing machine and dishwasher and space for fridge. Window to side aspect and sliding doors to rear aspect. In the the sitting area there is tiled floors and two radiators.
GROUND FLOOR BATHROOM Panelled bath with splashback tiling, pedestal wash hand basin, low level WC, heated towel rail, tiled floor and extractor fan.
FIRST FLOOR LANDING Window to side aspect. Doors to main bedroom, landing area and shower room.
MAIN BEDROOM 21' 1" x 11' 10" (6.43m x 3.63m) Varnished floor boards. Windows to front and side aspects. Radiator. Built in triple mirrored sliding wardrobes.
SHOWER ROOM Modern suite consisting of a vanity wash hand basin, low level WC, heated towel rail, walk in shower cubicle, tiled floor and window to side aspect.
BEDROOM TWO 13' 2" x 8' 11" (4.02m x 2.73m) Radiator. Window to side aspect.
BEDROOM THREE 13' 8" x 8' 11" (4.17m x 2.74m) Window to rear aspect, radiator, built in triple mirrored sliding wardrobes.
FIRST FLOOR KITCHEN 13' 2" x 8' 10" (4.02m x 2.7m) Could be reinstated as a bedroom, however the current owners use this room as a second kitchen. Window to side aspect. Radiator.
OUTSIDE To the front of the cottage is an open plan front garden being mainly laid to lawn with a low laurel hedge on one side. Fencing to the other boundary. There is an abundance of parking available on the hard standing driveway and there is also side security lighting. There is a rear courtyard in front of the DETACHED DOUBLE GARAGE and behind is a wonderful wildlife garden with a small pond, summer house lawn area leading down to a vegetable patch and greenhouse which abuts an Area of Outstanding Natural Beauty.
DETACHED DOUBLE GARAGE 24' 7" x 19' 8" (7.50m x 6.00m) Twin up and over manual doors. Power and light connected. Windows to the rear. Inspection pit.
COUNCIL TAX BAND Band D.
ENERGY PERFORMANCE CERTIFICATE The current energy performance rating is C (75) with a potential rating of B (83) and the current energy performance certificate is valid until 9th October 2032.
Offering just over 1600 square feet, the accommodation briefly comprises an entrance hall, living room, ground floor bathroom, open plan kitchen diner sitting room, first floor landing, three first floor double bedrooms, first floor shower room and a first floor kitchen which could be changed back to a bedroom.
TRADITIONAL SOLID WOOD ENTRANCE DOOR OPENING TO:-
ENTRANCE HALL 8' 10" x 8' 2" (2.70m x 2.5m) Tiled floor. Window to side aspect. Storage cupboard. Staircase to first floor. Doors off to:-
LIVING ROOM 21' 2" x 17' 1" (6.46m x 5.22m) Fitted carpet. Two radiators. Storage cupboard. Fireplace. Windows to front and side aspects.
OPEN PLAN KITCHEN DINER SITTING ROOM 21' 0" x 17' 1" (6.41m x 5.23m) Tiled floor. A range of fitted eye and base level units hand painted in grey, laminate work tops,. Ceramic one and a half bowl single drainer sink unit. Fitted double oven and hob, plumbing for washing machine and dishwasher and space for fridge. Window to side aspect and sliding doors to rear aspect. In the the sitting area there is tiled floors and two radiators.
GROUND FLOOR BATHROOM Panelled bath with splashback tiling, pedestal wash hand basin, low level WC, heated towel rail, tiled floor and extractor fan.
FIRST FLOOR LANDING Window to side aspect. Doors to main bedroom, landing area and shower room.
MAIN BEDROOM 21' 1" x 11' 10" (6.43m x 3.63m) Varnished floor boards. Windows to front and side aspects. Radiator. Built in triple mirrored sliding wardrobes.
SHOWER ROOM Modern suite consisting of a vanity wash hand basin, low level WC, heated towel rail, walk in shower cubicle, tiled floor and window to side aspect.
BEDROOM TWO 13' 2" x 8' 11" (4.02m x 2.73m) Radiator. Window to side aspect.
BEDROOM THREE 13' 8" x 8' 11" (4.17m x 2.74m) Window to rear aspect, radiator, built in triple mirrored sliding wardrobes.
FIRST FLOOR KITCHEN 13' 2" x 8' 10" (4.02m x 2.7m) Could be reinstated as a bedroom, however the current owners use this room as a second kitchen. Window to side aspect. Radiator.
OUTSIDE To the front of the cottage is an open plan front garden being mainly laid to lawn with a low laurel hedge on one side. Fencing to the other boundary. There is an abundance of parking available on the hard standing driveway and there is also side security lighting. There is a rear courtyard in front of the DETACHED DOUBLE GARAGE and behind is a wonderful wildlife garden with a small pond, summer house lawn area leading down to a vegetable patch and greenhouse which abuts an Area of Outstanding Natural Beauty.
DETACHED DOUBLE GARAGE 24' 7" x 19' 8" (7.50m x 6.00m) Twin up and over manual doors. Power and light connected. Windows to the rear. Inspection pit.
COUNCIL TAX BAND Band D.
ENERGY PERFORMANCE CERTIFICATE The current energy performance rating is C (75) with a potential rating of B (83) and the current energy performance certificate is valid until 9th October 2032.
Interested in this property?
Council tax
First listed
Over a month agoCordys Lane, Felixstowe IP11
Marketed by
Diamond Mills & Co - Felixstowe 117 Hamilton Road Felixstowe IP11 7BLPlacebuzz mortgage repayment calculator
Monthly repayment
The Est. Mortgage is for a 25 years repayment mortgage based on a 10% deposit and a 5.5% annual interest. It is only intended as a guide. Make sure you obtain accurate figures from your lender before committing to any mortgage. Your home may be repossessed if you do not keep up repayments on a mortgage.
Cordys Lane, Felixstowe IP11 - Streetview
DISCLAIMER: Property descriptions and related information displayed on this page are marketing materials provided by Diamond Mills & Co - Felixstowe. Placebuzz does not warrant or accept any responsibility for the accuracy or completeness of the property descriptions or related information provided here and they do not constitute property particulars. Please contact Diamond Mills & Co - Felixstowe for full details and further information.









