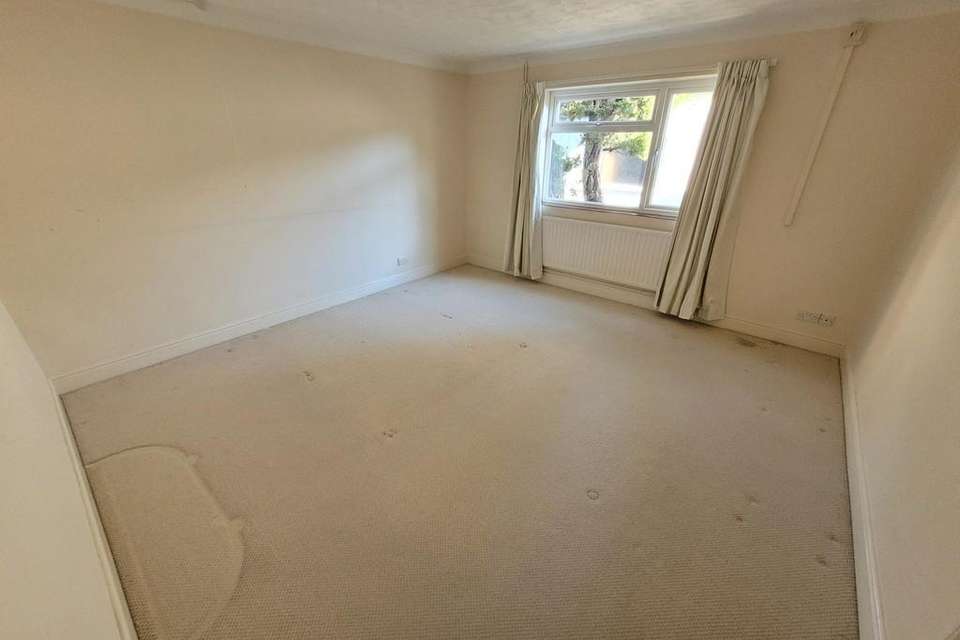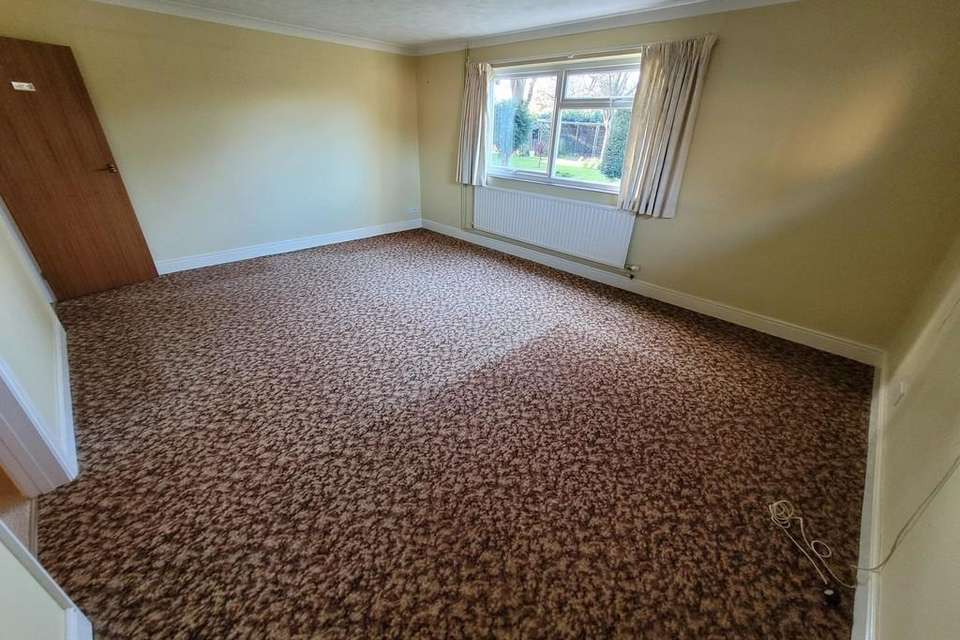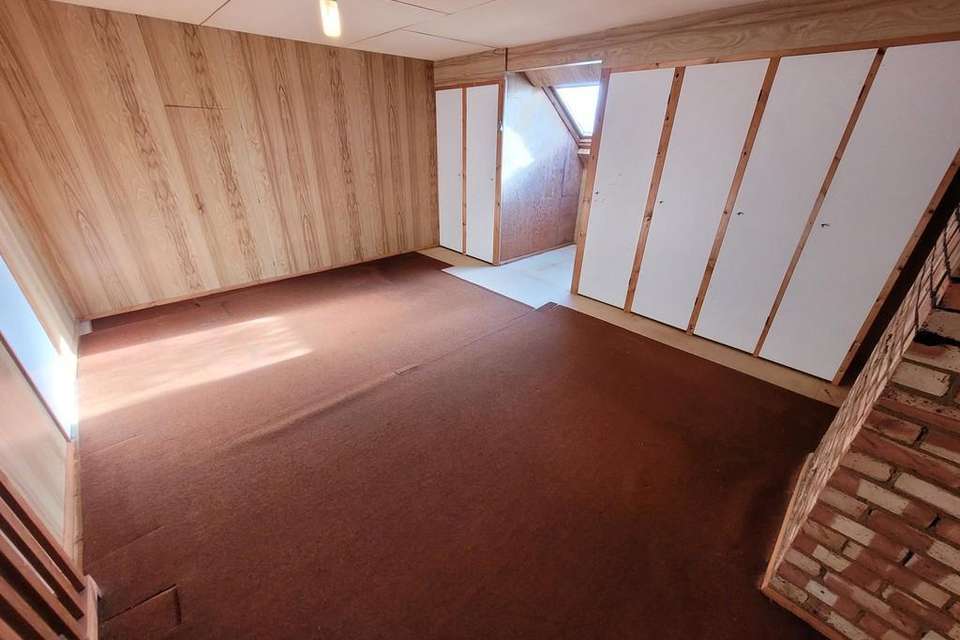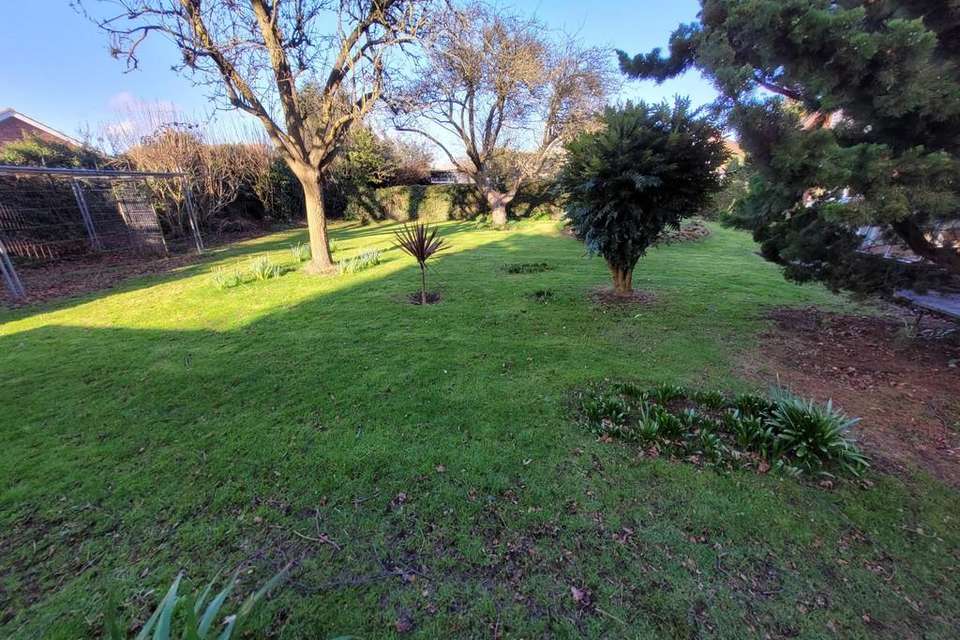2 bedroom detached bungalow for sale
Gulpher Road, Suffolk IP11bungalow
bedrooms
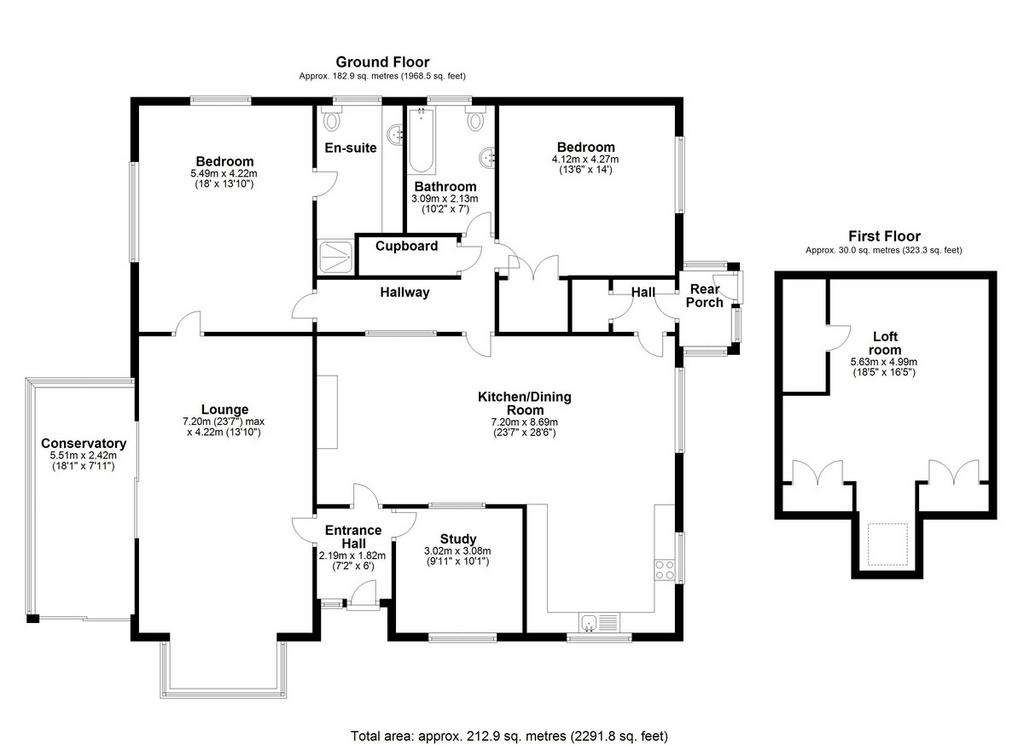
Property photos


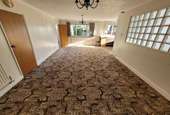

+19
Property description
A substantial detached bungalow dating from the 1970's with large rooms, off road parking and a double garage set in mature gardens. The bungalow would now benefit from some updating.
PORCH 6' x 4' (1.83m x 1.22m) A glazed porch with door to hall.
HALL 4' 9" x 4' (1.45m x 1.22m) The airing cupboard housing the pre-lagged copper hot water cylinder and fitted immersion heater is in the hall.
LIVING ROOM (E) 28' 6" x 18' 3" (8.69m x 5.56m) The focal point of this room is the open fireplace with timber bressumer over and inset gas fire. There are two radiators in this room and there are glass cell blocks providing borrowed light from the study. This room is open into the kitchen.
KITCHEN (E&S) 11' 6" x 10' 3" (3.51m x 3.12m) Fitted with a range of fitted wall and base units. The appliances include a Miele ceramic hob and an AEG double oven. There is also and extractor in the kitchen.
SIDE HALL (S) 7' x 6' (2.13m x 1.83m) Radiator. External doors and doors to the study and sitting room.
STUDY (S) 10' 3" x 10' (3.12m x 3.05m) There is a radiator in the study. This room could be used as an occasional 3rd bedroom.
SITTING ROOM (S&W) 23' 6" x 14' (7.16m x 4.27m) Another sizeable reception room. Fireplace with marble surround and timber mantle. radiator. Bay window measuring 9'9"x3'9".
LEAN-TO GREENHOUSE 17' x 7' 9" (5.18m x 2.36m) Situated to West of the sitting room.
INNER HALL There is a radiator and a night storage heater in this hall. Larder cupboard measuring 8'x4'.
BEDROOM (E) 14' x 13' 6" (4.27m x 4.11m) With walk in wardrobe cupboard with double doors. Radiator.
BATHROOM (N) 10' x 6' 9" (3.05m x 2.06m) Fitted with a three piece coloured suite comprising panel bath with shower attachment, pedestal wash basin and low level WC. Radiator.
BEDROOM (N&W) 18' 3" x 14' (5.56m x 4.27m) This bedroom looks out over the rear garden. Radiator.
EN-SUITE SHOWER ROOM (N) 10' x 6' 9" (3.05m x 2.06m) Fitted with a three piece coloured suite comprising shower, vanity unit with inset wash basin and low level WC.
Dimplex fan heater.
DOUBLE GARAGE 18' x 17' 9" (5.49m x 5.41m) The garage has a automatic door, power and light and an inspection pit. There is a recess at the rear of the garage and a door into the utility room.
UTILITY ROOM 11' 3" x 6' (3.43m x 1.83m) With fitted base unit and inset stainless steel sink unit with single drainer. There is plumbing for a washing machine and a low level WC.
OUTSIDE The property is approached over a gated drive which provides off road parking.
There is a walkway past the north of the bungalow and a strip of garden along the South side of the bungalow.
There are mature enclosed gardens to West of the bungalow which are principally laid to lawn with various fruit trees including apple and pear.
AGENTS NOTE We understand that a planning application for residential development will be applied for on land to the South of the bungalow.
COUNCIL TAX BAND Band E.
ENERGY PERFORMANCE CERTIFICATE The current energy performance rating is D (56) with a potential rating of B (83) and the current energy performance certificate is valid until 4th February 2034.
PORCH 6' x 4' (1.83m x 1.22m) A glazed porch with door to hall.
HALL 4' 9" x 4' (1.45m x 1.22m) The airing cupboard housing the pre-lagged copper hot water cylinder and fitted immersion heater is in the hall.
LIVING ROOM (E) 28' 6" x 18' 3" (8.69m x 5.56m) The focal point of this room is the open fireplace with timber bressumer over and inset gas fire. There are two radiators in this room and there are glass cell blocks providing borrowed light from the study. This room is open into the kitchen.
KITCHEN (E&S) 11' 6" x 10' 3" (3.51m x 3.12m) Fitted with a range of fitted wall and base units. The appliances include a Miele ceramic hob and an AEG double oven. There is also and extractor in the kitchen.
SIDE HALL (S) 7' x 6' (2.13m x 1.83m) Radiator. External doors and doors to the study and sitting room.
STUDY (S) 10' 3" x 10' (3.12m x 3.05m) There is a radiator in the study. This room could be used as an occasional 3rd bedroom.
SITTING ROOM (S&W) 23' 6" x 14' (7.16m x 4.27m) Another sizeable reception room. Fireplace with marble surround and timber mantle. radiator. Bay window measuring 9'9"x3'9".
LEAN-TO GREENHOUSE 17' x 7' 9" (5.18m x 2.36m) Situated to West of the sitting room.
INNER HALL There is a radiator and a night storage heater in this hall. Larder cupboard measuring 8'x4'.
BEDROOM (E) 14' x 13' 6" (4.27m x 4.11m) With walk in wardrobe cupboard with double doors. Radiator.
BATHROOM (N) 10' x 6' 9" (3.05m x 2.06m) Fitted with a three piece coloured suite comprising panel bath with shower attachment, pedestal wash basin and low level WC. Radiator.
BEDROOM (N&W) 18' 3" x 14' (5.56m x 4.27m) This bedroom looks out over the rear garden. Radiator.
EN-SUITE SHOWER ROOM (N) 10' x 6' 9" (3.05m x 2.06m) Fitted with a three piece coloured suite comprising shower, vanity unit with inset wash basin and low level WC.
Dimplex fan heater.
DOUBLE GARAGE 18' x 17' 9" (5.49m x 5.41m) The garage has a automatic door, power and light and an inspection pit. There is a recess at the rear of the garage and a door into the utility room.
UTILITY ROOM 11' 3" x 6' (3.43m x 1.83m) With fitted base unit and inset stainless steel sink unit with single drainer. There is plumbing for a washing machine and a low level WC.
OUTSIDE The property is approached over a gated drive which provides off road parking.
There is a walkway past the north of the bungalow and a strip of garden along the South side of the bungalow.
There are mature enclosed gardens to West of the bungalow which are principally laid to lawn with various fruit trees including apple and pear.
AGENTS NOTE We understand that a planning application for residential development will be applied for on land to the South of the bungalow.
COUNCIL TAX BAND Band E.
ENERGY PERFORMANCE CERTIFICATE The current energy performance rating is D (56) with a potential rating of B (83) and the current energy performance certificate is valid until 4th February 2034.
Interested in this property?
Council tax
First listed
Over a month agoGulpher Road, Suffolk IP11
Marketed by
Diamond Mills & Co - Felixstowe 117 Hamilton Road Felixstowe IP11 7BLPlacebuzz mortgage repayment calculator
Monthly repayment
The Est. Mortgage is for a 25 years repayment mortgage based on a 10% deposit and a 5.5% annual interest. It is only intended as a guide. Make sure you obtain accurate figures from your lender before committing to any mortgage. Your home may be repossessed if you do not keep up repayments on a mortgage.
Gulpher Road, Suffolk IP11 - Streetview
DISCLAIMER: Property descriptions and related information displayed on this page are marketing materials provided by Diamond Mills & Co - Felixstowe. Placebuzz does not warrant or accept any responsibility for the accuracy or completeness of the property descriptions or related information provided here and they do not constitute property particulars. Please contact Diamond Mills & Co - Felixstowe for full details and further information.















