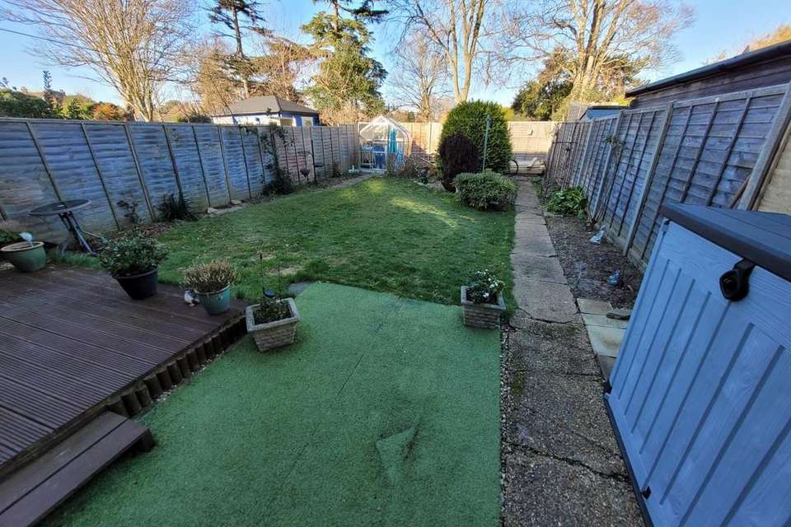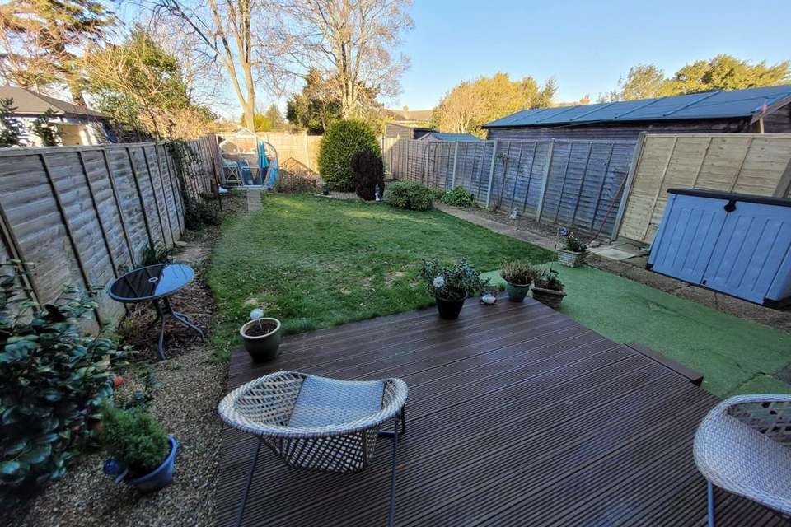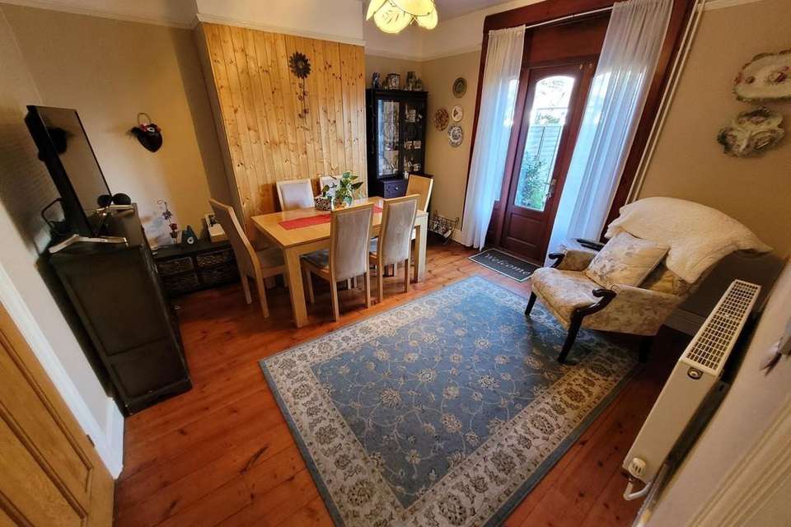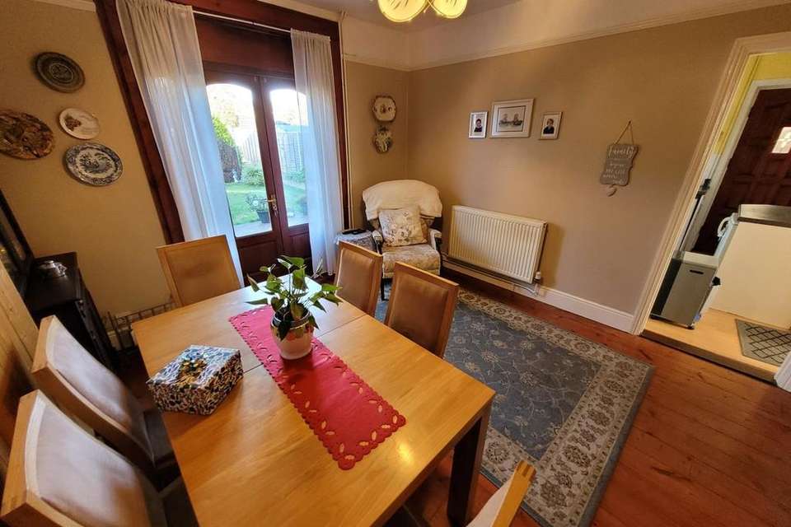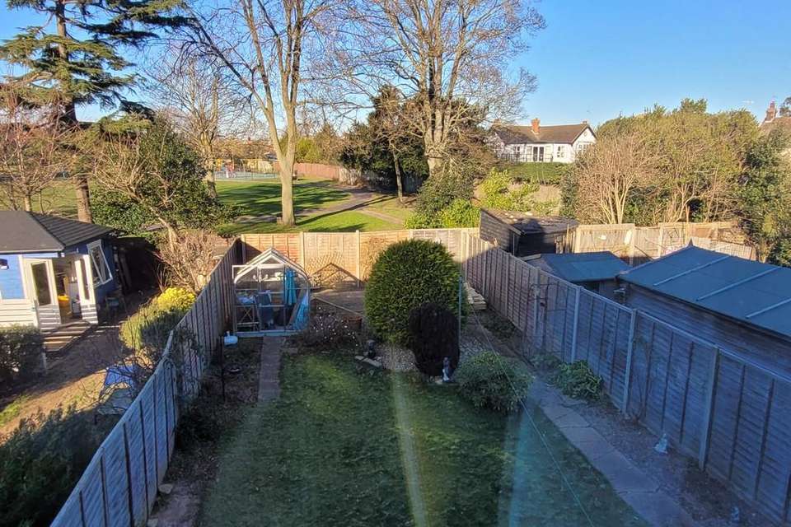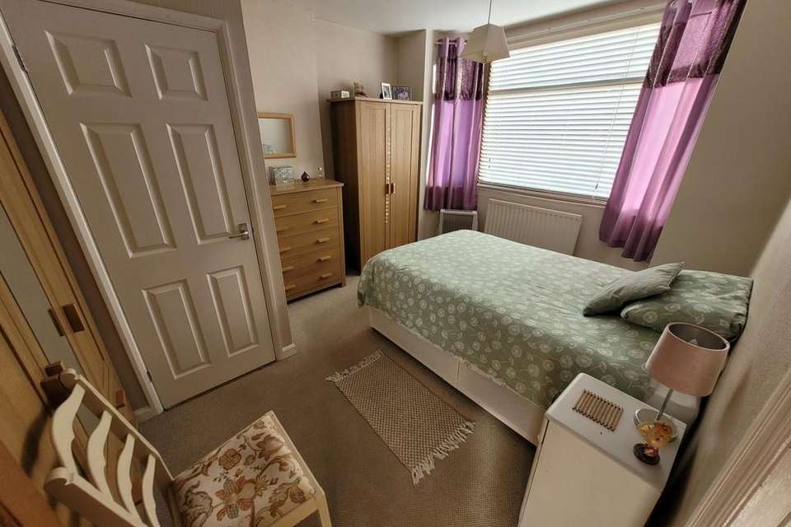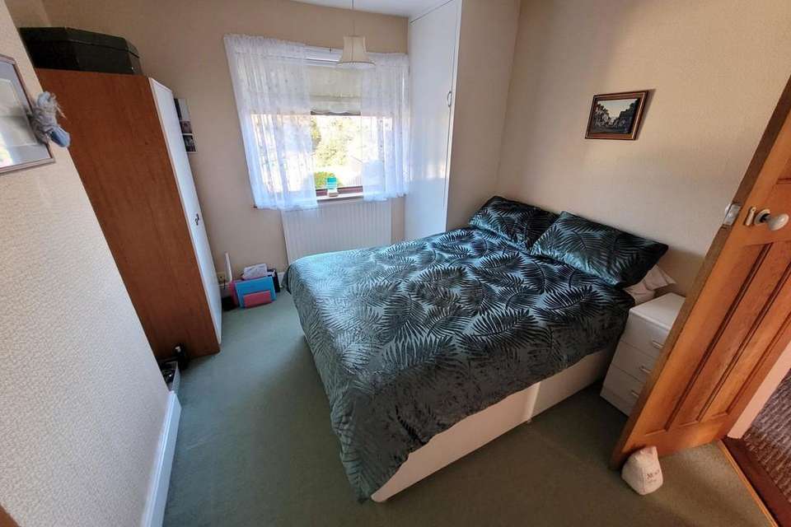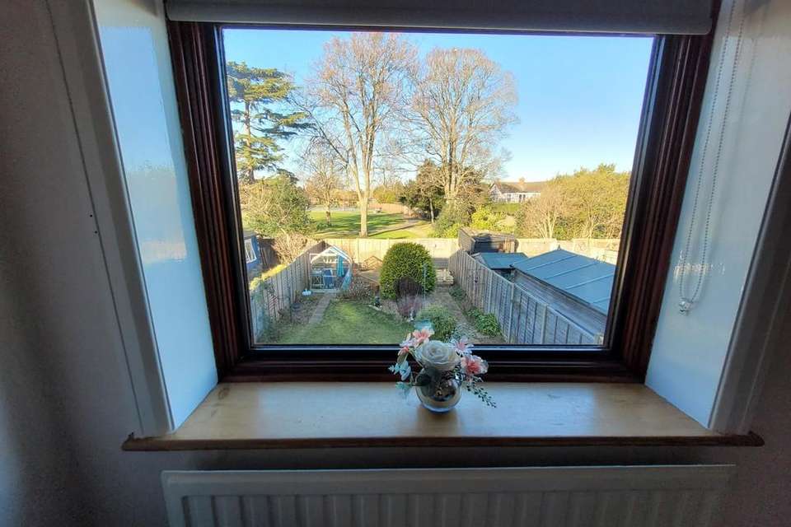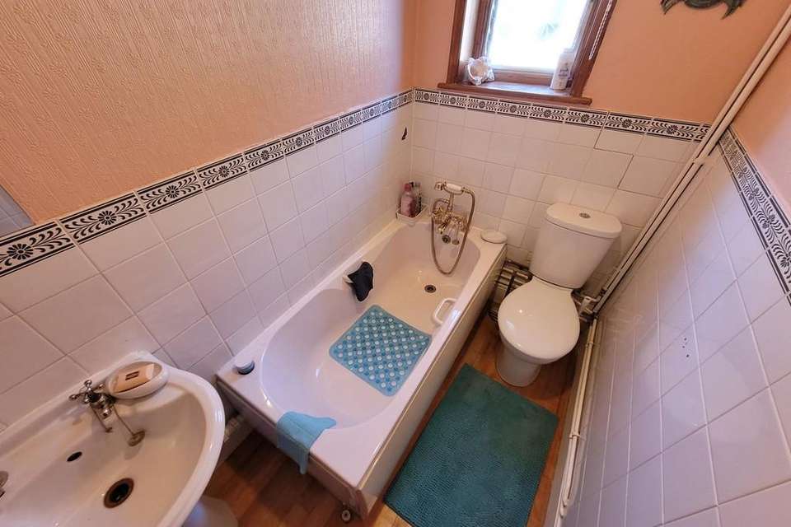3 bedroom semi-detached house for sale
Constable Road, Suffolk IP11semi-detached house
bedrooms
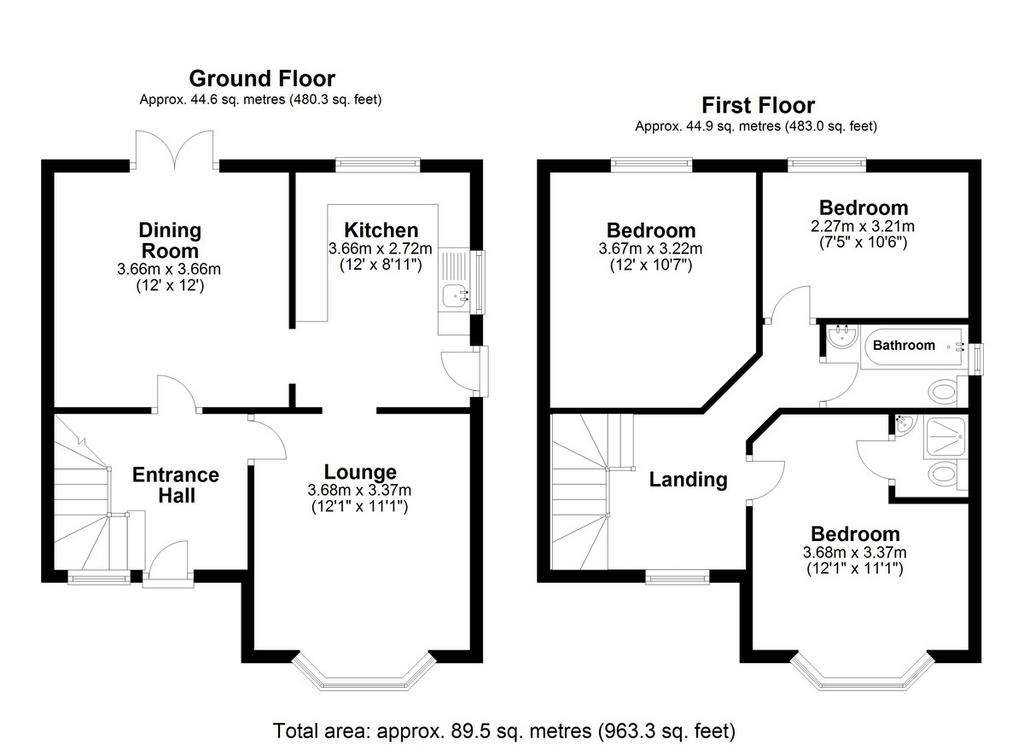
Property photos

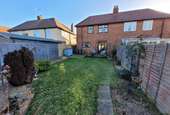

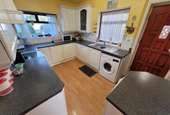
+9
Property description
Wooden entrance door to:-
ENTRANCE HALL Laminate flooring. Radiator. Staircase to first floor. Under stairs storage recess. Doors off to:-
LOUNGE 12' 1" x 11' 1" (3.68m x 3.38m) Fitted carpet. Radiator. Bay window to front aspect. Picture rails. Opening to:-
KITCHEN 12' 00" x 8' 11" (3.66m x 2.72m) Laminate flooring. Fitted eye and base level units and laminate work tops. Tiled splash backs. One and a half bowl stainless steel sink with drainer. Plumbing for automatic washing machine. Space for oven/cooker. Window to rear aspect and window to side aspect. Space for under counter fridge and freezer. Doorway to:-
DINING ROOM 12' 00" x 12' 00" (3.66m x 3.66m) Original floorboards. Radiator. Picture rails. French doors to rear garden.
FIRST FLOOR LANDING Window to front aspect. Doors off to:-
BEDROOM ONE 12' 1" x 11' 1" (3.68m x 3.38m) Fitted carpet. Radiator. Bay window to front aspect. Door to:-
ENSUITE SHOWER ROOM White suite comprising low level WC, shower cubicle, wash hand basin, extractor fan.
BEDROOM TWO 12' 00" x 10' 7" (3.66m x 3.23m) Fitted carpet. Radiator. Built in cupboard housing hot water cylinder. Window to rear aspect.
BATHROOM White suite comprising low level WC, pedestal wash hand basin, bath unit with shower hose, part tiled walls, window to side aspect. Loft access.
BEDROOM THREE 10' 6" x 7' 5" (3.2m x 2.26m) Fitted carpet. Radiator. Picture rails. Window to rear aspect.
OUTSIDE To the front of the property is a concrete driveway providing off road parking for one vehicle and is adjacent to a shingle area. Fencing to front and side boundaries and a pedestrian single gate leading to down one side providing access round to the rear of the property.
The rear garden is fully enclosed and backs onto Allenby Park. There is a decking area which adjoins the rear of the house which then leads onto a parcel of lawn with shrub and flower borders both sides. There is also a greenhouse in the corner of the garden.
COUNCIL TAX BAND Band C.
ENERGY PERFORMANCE CERTIFICATE The current energy performance rating is 51 (E) with a potential rating of 84 (B). The current energy performance certificate is valid until 17th January 2034.
ENTRANCE HALL Laminate flooring. Radiator. Staircase to first floor. Under stairs storage recess. Doors off to:-
LOUNGE 12' 1" x 11' 1" (3.68m x 3.38m) Fitted carpet. Radiator. Bay window to front aspect. Picture rails. Opening to:-
KITCHEN 12' 00" x 8' 11" (3.66m x 2.72m) Laminate flooring. Fitted eye and base level units and laminate work tops. Tiled splash backs. One and a half bowl stainless steel sink with drainer. Plumbing for automatic washing machine. Space for oven/cooker. Window to rear aspect and window to side aspect. Space for under counter fridge and freezer. Doorway to:-
DINING ROOM 12' 00" x 12' 00" (3.66m x 3.66m) Original floorboards. Radiator. Picture rails. French doors to rear garden.
FIRST FLOOR LANDING Window to front aspect. Doors off to:-
BEDROOM ONE 12' 1" x 11' 1" (3.68m x 3.38m) Fitted carpet. Radiator. Bay window to front aspect. Door to:-
ENSUITE SHOWER ROOM White suite comprising low level WC, shower cubicle, wash hand basin, extractor fan.
BEDROOM TWO 12' 00" x 10' 7" (3.66m x 3.23m) Fitted carpet. Radiator. Built in cupboard housing hot water cylinder. Window to rear aspect.
BATHROOM White suite comprising low level WC, pedestal wash hand basin, bath unit with shower hose, part tiled walls, window to side aspect. Loft access.
BEDROOM THREE 10' 6" x 7' 5" (3.2m x 2.26m) Fitted carpet. Radiator. Picture rails. Window to rear aspect.
OUTSIDE To the front of the property is a concrete driveway providing off road parking for one vehicle and is adjacent to a shingle area. Fencing to front and side boundaries and a pedestrian single gate leading to down one side providing access round to the rear of the property.
The rear garden is fully enclosed and backs onto Allenby Park. There is a decking area which adjoins the rear of the house which then leads onto a parcel of lawn with shrub and flower borders both sides. There is also a greenhouse in the corner of the garden.
COUNCIL TAX BAND Band C.
ENERGY PERFORMANCE CERTIFICATE The current energy performance rating is 51 (E) with a potential rating of 84 (B). The current energy performance certificate is valid until 17th January 2034.
Interested in this property?
Council tax
First listed
Over a month agoConstable Road, Suffolk IP11
Marketed by
Diamond Mills & Co - Felixstowe 117 Hamilton Road Felixstowe IP11 7BLPlacebuzz mortgage repayment calculator
Monthly repayment
The Est. Mortgage is for a 25 years repayment mortgage based on a 10% deposit and a 5.5% annual interest. It is only intended as a guide. Make sure you obtain accurate figures from your lender before committing to any mortgage. Your home may be repossessed if you do not keep up repayments on a mortgage.
Constable Road, Suffolk IP11 - Streetview
DISCLAIMER: Property descriptions and related information displayed on this page are marketing materials provided by Diamond Mills & Co - Felixstowe. Placebuzz does not warrant or accept any responsibility for the accuracy or completeness of the property descriptions or related information provided here and they do not constitute property particulars. Please contact Diamond Mills & Co - Felixstowe for full details and further information.





