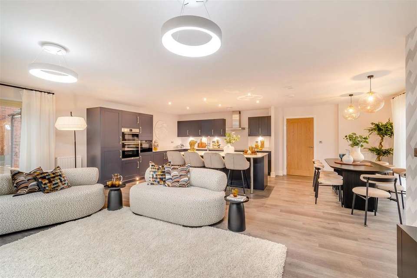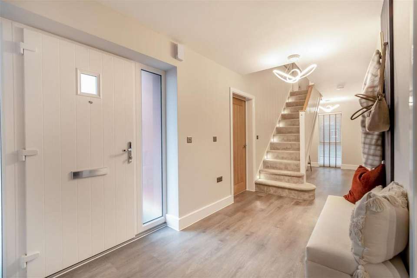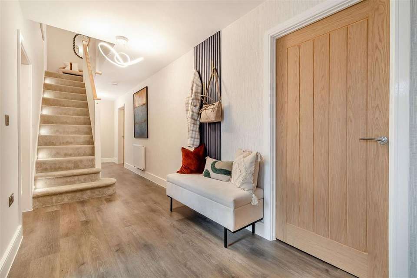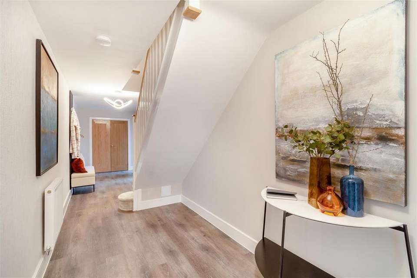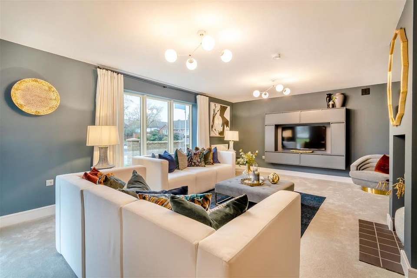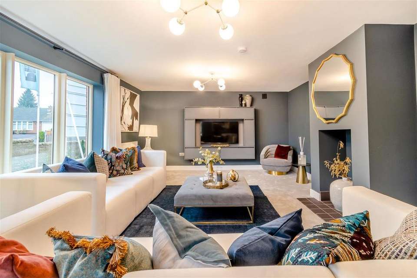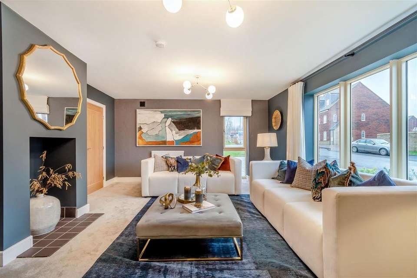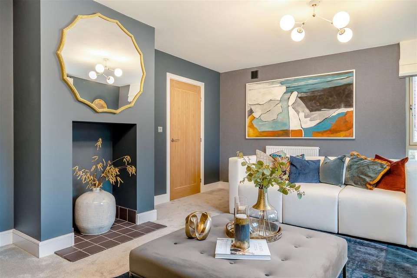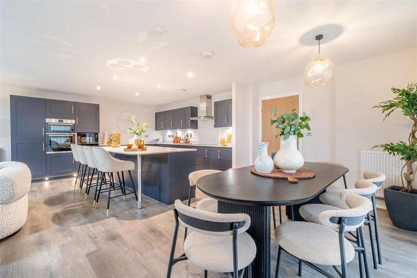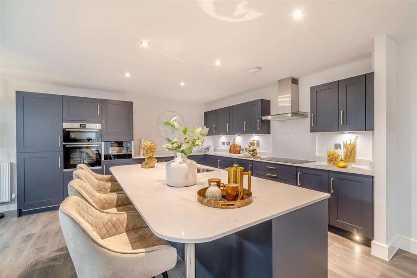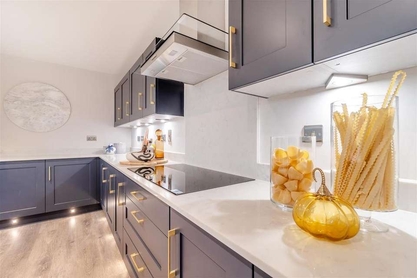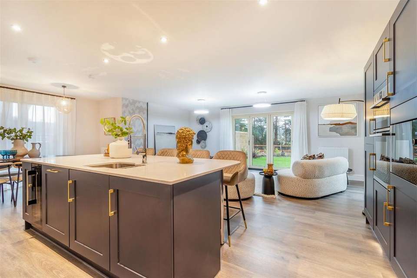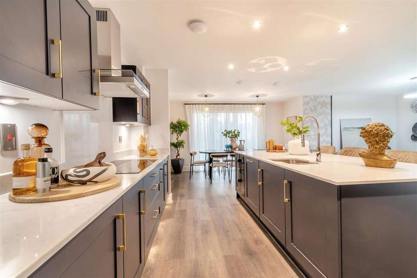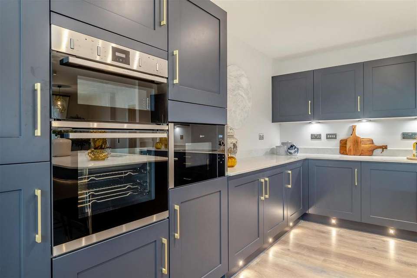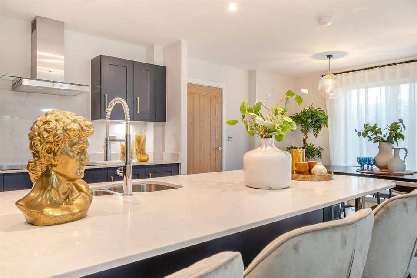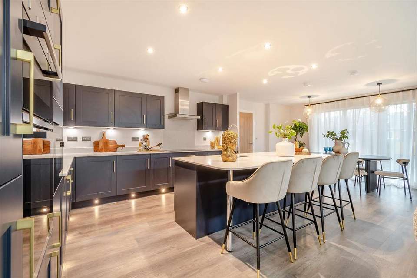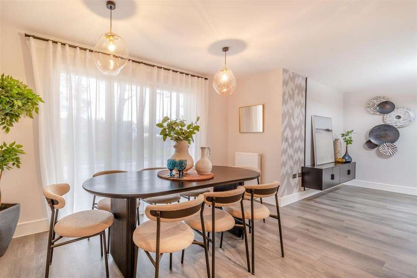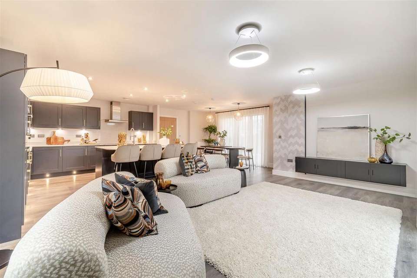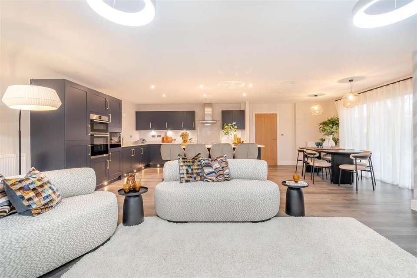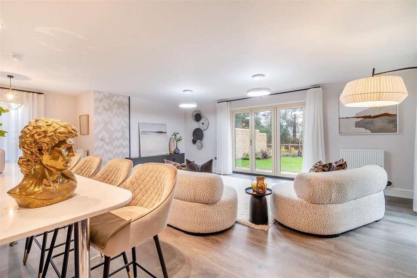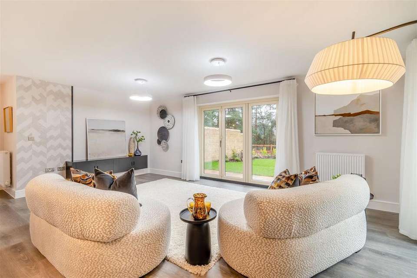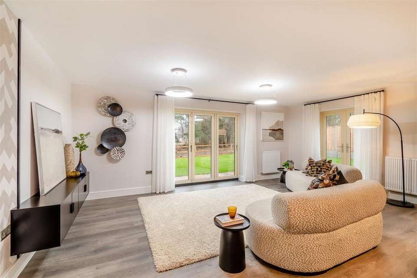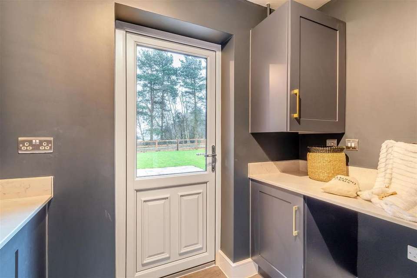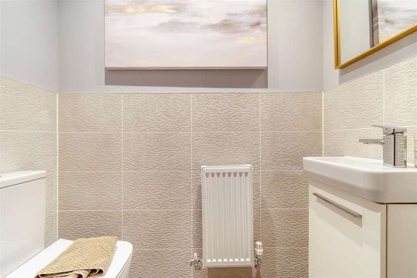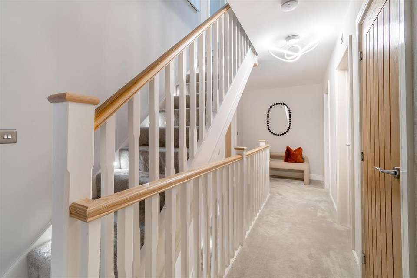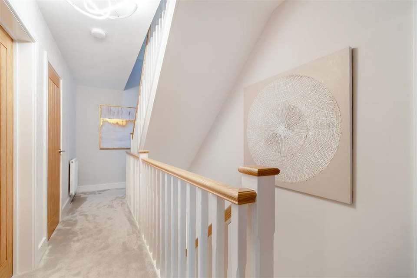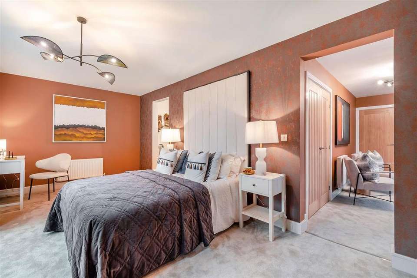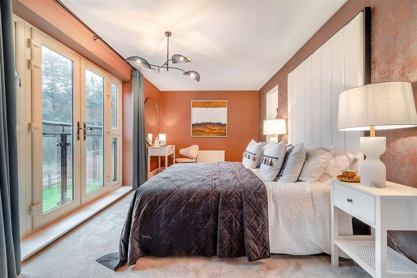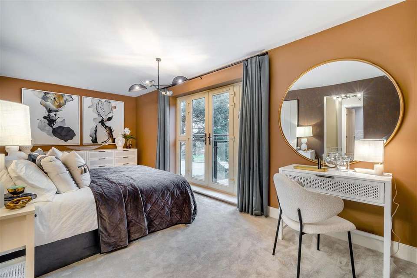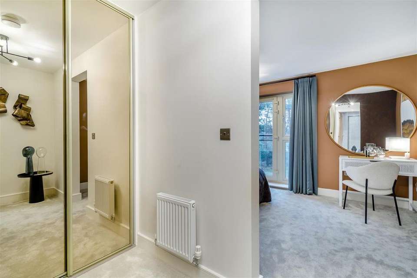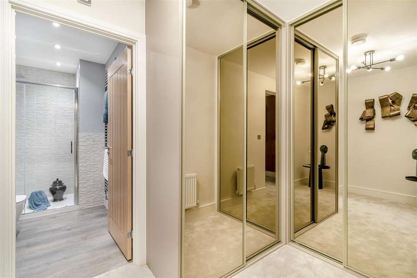4 bedroom detached house for sale
Longdale Lane, Ravensheaddetached house
bedrooms
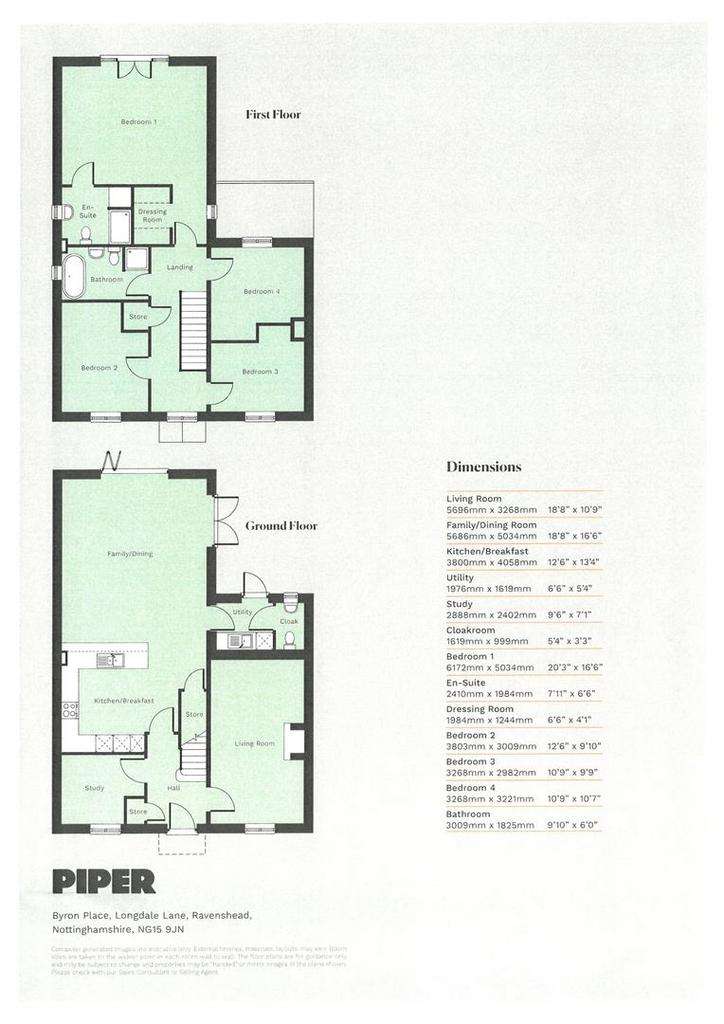
Property photos

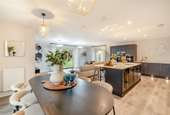


+31
Property description
We have the privilege of offering to the market this prestigious brand new development of only 47 homes by the Award Winning Developer Piper Homes.
An outstanding collection of 2, 3, 4 & 5 bedroom houses built to a striking traditional design by the Award Winning Developer Piper Homes, located on the southern edge of this highly regarded and much sought after village.
Plot 11 The Kirkby: a spacious detached family home (1790 sq ft) with four double bedrooms, two reception rooms and a detached single garage. The ground floor living accommodation comprises an entrance hall, cloakroom/WC, utility, living room, study and a superb open plan family living/dining kitchen with peninsula island, French doors and bi-fold doors leading out onto the rear garden. The first floor galleried landing leads to a master bedroom with Juliet balcony and French doors, a dressing area and an en suite shower room. There are three further double bedrooms and a family bathroom with a bath and separate shower.
Externally, plot 11 has landscaped front and rear gardens with turf and a patio with fenced boundaries on all sides. In addition, there is a long tandem length block paved driveway to the side of the property which leads to a detached single garage with a remote controlled electric up and over door.
Plot 11 is anticipated to be completed by summer 2024.
Overall, this is a fantastic opportunity to acquire a brand new house in a lovely village setting. For further information please call the office.
Plot 11 The Kirkby -
Entrance Hall -
Study - 2.90m x 2.16m (9'6" x 7'1") -
Living Room - 5.69m x 3.28m (18'8" x 10'9") -
Open Plan Family Living/Dining Kitchen -
Family Living/Dining - 5.69m x 5.03m (18'8" x 16'6") -
Kitchen/Breakfast - 4.06m x 3.81m (13'4" x 12'6") -
Utility - 1.98m x 1.63m (6'6" x 5'4") -
Cloakroom/Wc - 1.63m x 0.99m (5'4" x 3'3") -
First Floor Galleried Landing -
Master Bedroom 1 - 6.17m x 5.03m (20'3" x 16'6") -
Dressing Room - 1.98m x 1.24m (6'6" x 4'1") -
En Suite - 2.41m x 1.98m (7'11" x 6'6") -
Bedroom 2 - 3.81m x 3.00m (12'6" x 9'10") -
Bedroom 3 - 3.28m x 2.97m (10'9" x 9'9") -
Bedroom 4 - 3.28m x 3.23m (10'9" x 10'7") -
Family Bathroom - 3.00m x 1.83m (9'10" x 6'0") -
Detached Single Garage -
Nb - Please note, the internal images shown within these details are from the Show Home, Plot 1 (Chamberlain house type).
Service Charge - There is a service charge on this development. Please contact us for further details.
Reservation Fee - In order to reserve a property a reservation fee of £1,000 will be required. Should the reservation not proceed, Piper Homes will issue a refund of £750, the remaining £250 will be retained to cover administration and legal costs in accordance with the requirements of the Consumer Code. Help to Buy reservations require a fee of £500, this is fully refundable in the event of cancellation.
Byron Place - Byron Place is conveniently located for travel and commuting, with excellent transport links to both Nottingham and Mansfield. Junction 27 of the M1 motorway just 6 miles away. Ravenshead has its own community transport organisation and there is a regular commercial bus from Ravenshead to both Mansfield and Nottingham. The nearest train station is in Mansfield with regular services to Worksop and Nottingham. A little further away, Nottingham train station has regular services to Sheffield, Birmingham, and London.
Ravenshead - Ravenshead has a long and rich history dating back to before Norman times. After the Conquest in 1066, what is now Sherwood Forest was a popular hunting ground for the Norman kings. A century later, Henry II founded an Augustinian priory at Newstead Abbey, which later became the ancestral home of Lord Byron. Modern day Ravenshead has a good range of local amenities, including a local convenience store, a Sainsbury's local, a thriving farm shop and several pubs. One of the pubs, The Hutt, occupies a delightful 15th century building, erected on the site of a Royal Hutt, one of seven built to house the men patrolling Sherwood Forest to protect the King's deer. Adjacent to Byron Place is Ravenshead Leisure Centre, which has two sports halls, tennis courts, a ball court and football pitches. There is also a purpose built Village Hall, which hosts a wide range of activities from badminton and ballroom dancing to yoga and zumba. Cherubs Longdale Nursery is a short walk from Byron Place. Abbey Gates Primary School, rated "Outstanding" is nearby and Ravenshead Church of England Primary School, rated "Good" is just over a mile away.
Around And About - Byron Place is situated on the southern side of the village, just a short drive from the A60, which connects Mansfield and Nottingham. Newstead Abbey and its 300 acres of parkland is a popular tourist destination. The park and gardens are open all year round and the house is open at weekends. Mansfield, which is just over 5 miles to the north, offers a good choice of retail parks, shopping centres, supermarkets, and local shops as well as a wide range of leisure activities. Sherwood Forest is just a few miles to the northeast of Mansfield. With nearly 1,000 ancient oak trees, a visitor centre and café, it is perfect for a family day out. The city of Nottingham is a creative and vibrant place and a UNESCO City of Literature. Often called the 'Home of English Sport' it can claim a Premier League football team, The National Ice Centre, The Holme Pierrepont National Watersports Centre, and Trent Bridge international cricket ground. It is also home to two universities: Nottingham Trent University and The University of Nottingham, who's most famous alumnus is the author D.H.Lawrence.
Viewing Details - Strictly by appointment with the selling agents. For out of office hours please call Alistair Smith, Director at Richard Watkinson and Partners on zero seven eight one seven two eight three five two one.
Tenure Details - The property is freehold with vacant possession upon completion.
Services Details - All mains services are connected.
Mortgage Advice - Mortgage advice is available through our independent mortgage advisor. Please contact the selling agent for further information. Your home is at risk if you do not keep up with repayments on a mortgage or other loan secured on it.
Fixtures & Fittings - Any fixtures and fittings not mentioned in these details are excluded from the sale price. No services or appliances which may have been included in these details have been tested and therefore cannot be guaranteed to be in good working order.
An outstanding collection of 2, 3, 4 & 5 bedroom houses built to a striking traditional design by the Award Winning Developer Piper Homes, located on the southern edge of this highly regarded and much sought after village.
Plot 11 The Kirkby: a spacious detached family home (1790 sq ft) with four double bedrooms, two reception rooms and a detached single garage. The ground floor living accommodation comprises an entrance hall, cloakroom/WC, utility, living room, study and a superb open plan family living/dining kitchen with peninsula island, French doors and bi-fold doors leading out onto the rear garden. The first floor galleried landing leads to a master bedroom with Juliet balcony and French doors, a dressing area and an en suite shower room. There are three further double bedrooms and a family bathroom with a bath and separate shower.
Externally, plot 11 has landscaped front and rear gardens with turf and a patio with fenced boundaries on all sides. In addition, there is a long tandem length block paved driveway to the side of the property which leads to a detached single garage with a remote controlled electric up and over door.
Plot 11 is anticipated to be completed by summer 2024.
Overall, this is a fantastic opportunity to acquire a brand new house in a lovely village setting. For further information please call the office.
Plot 11 The Kirkby -
Entrance Hall -
Study - 2.90m x 2.16m (9'6" x 7'1") -
Living Room - 5.69m x 3.28m (18'8" x 10'9") -
Open Plan Family Living/Dining Kitchen -
Family Living/Dining - 5.69m x 5.03m (18'8" x 16'6") -
Kitchen/Breakfast - 4.06m x 3.81m (13'4" x 12'6") -
Utility - 1.98m x 1.63m (6'6" x 5'4") -
Cloakroom/Wc - 1.63m x 0.99m (5'4" x 3'3") -
First Floor Galleried Landing -
Master Bedroom 1 - 6.17m x 5.03m (20'3" x 16'6") -
Dressing Room - 1.98m x 1.24m (6'6" x 4'1") -
En Suite - 2.41m x 1.98m (7'11" x 6'6") -
Bedroom 2 - 3.81m x 3.00m (12'6" x 9'10") -
Bedroom 3 - 3.28m x 2.97m (10'9" x 9'9") -
Bedroom 4 - 3.28m x 3.23m (10'9" x 10'7") -
Family Bathroom - 3.00m x 1.83m (9'10" x 6'0") -
Detached Single Garage -
Nb - Please note, the internal images shown within these details are from the Show Home, Plot 1 (Chamberlain house type).
Service Charge - There is a service charge on this development. Please contact us for further details.
Reservation Fee - In order to reserve a property a reservation fee of £1,000 will be required. Should the reservation not proceed, Piper Homes will issue a refund of £750, the remaining £250 will be retained to cover administration and legal costs in accordance with the requirements of the Consumer Code. Help to Buy reservations require a fee of £500, this is fully refundable in the event of cancellation.
Byron Place - Byron Place is conveniently located for travel and commuting, with excellent transport links to both Nottingham and Mansfield. Junction 27 of the M1 motorway just 6 miles away. Ravenshead has its own community transport organisation and there is a regular commercial bus from Ravenshead to both Mansfield and Nottingham. The nearest train station is in Mansfield with regular services to Worksop and Nottingham. A little further away, Nottingham train station has regular services to Sheffield, Birmingham, and London.
Ravenshead - Ravenshead has a long and rich history dating back to before Norman times. After the Conquest in 1066, what is now Sherwood Forest was a popular hunting ground for the Norman kings. A century later, Henry II founded an Augustinian priory at Newstead Abbey, which later became the ancestral home of Lord Byron. Modern day Ravenshead has a good range of local amenities, including a local convenience store, a Sainsbury's local, a thriving farm shop and several pubs. One of the pubs, The Hutt, occupies a delightful 15th century building, erected on the site of a Royal Hutt, one of seven built to house the men patrolling Sherwood Forest to protect the King's deer. Adjacent to Byron Place is Ravenshead Leisure Centre, which has two sports halls, tennis courts, a ball court and football pitches. There is also a purpose built Village Hall, which hosts a wide range of activities from badminton and ballroom dancing to yoga and zumba. Cherubs Longdale Nursery is a short walk from Byron Place. Abbey Gates Primary School, rated "Outstanding" is nearby and Ravenshead Church of England Primary School, rated "Good" is just over a mile away.
Around And About - Byron Place is situated on the southern side of the village, just a short drive from the A60, which connects Mansfield and Nottingham. Newstead Abbey and its 300 acres of parkland is a popular tourist destination. The park and gardens are open all year round and the house is open at weekends. Mansfield, which is just over 5 miles to the north, offers a good choice of retail parks, shopping centres, supermarkets, and local shops as well as a wide range of leisure activities. Sherwood Forest is just a few miles to the northeast of Mansfield. With nearly 1,000 ancient oak trees, a visitor centre and café, it is perfect for a family day out. The city of Nottingham is a creative and vibrant place and a UNESCO City of Literature. Often called the 'Home of English Sport' it can claim a Premier League football team, The National Ice Centre, The Holme Pierrepont National Watersports Centre, and Trent Bridge international cricket ground. It is also home to two universities: Nottingham Trent University and The University of Nottingham, who's most famous alumnus is the author D.H.Lawrence.
Viewing Details - Strictly by appointment with the selling agents. For out of office hours please call Alistair Smith, Director at Richard Watkinson and Partners on zero seven eight one seven two eight three five two one.
Tenure Details - The property is freehold with vacant possession upon completion.
Services Details - All mains services are connected.
Mortgage Advice - Mortgage advice is available through our independent mortgage advisor. Please contact the selling agent for further information. Your home is at risk if you do not keep up with repayments on a mortgage or other loan secured on it.
Fixtures & Fittings - Any fixtures and fittings not mentioned in these details are excluded from the sale price. No services or appliances which may have been included in these details have been tested and therefore cannot be guaranteed to be in good working order.
Interested in this property?
Council tax
First listed
Over a month agoLongdale Lane, Ravenshead
Marketed by
Richard Watkinson & Partners - Mansfield 1 Albert Street Mansfield NG18 1EAPlacebuzz mortgage repayment calculator
Monthly repayment
The Est. Mortgage is for a 25 years repayment mortgage based on a 10% deposit and a 5.5% annual interest. It is only intended as a guide. Make sure you obtain accurate figures from your lender before committing to any mortgage. Your home may be repossessed if you do not keep up repayments on a mortgage.
Longdale Lane, Ravenshead - Streetview
DISCLAIMER: Property descriptions and related information displayed on this page are marketing materials provided by Richard Watkinson & Partners - Mansfield. Placebuzz does not warrant or accept any responsibility for the accuracy or completeness of the property descriptions or related information provided here and they do not constitute property particulars. Please contact Richard Watkinson & Partners - Mansfield for full details and further information.





