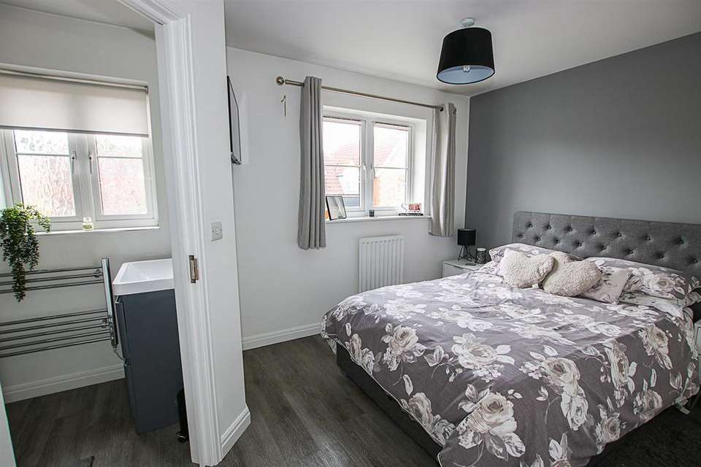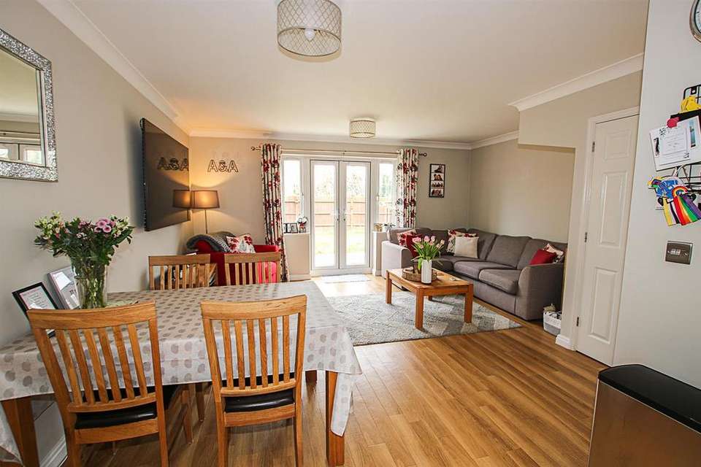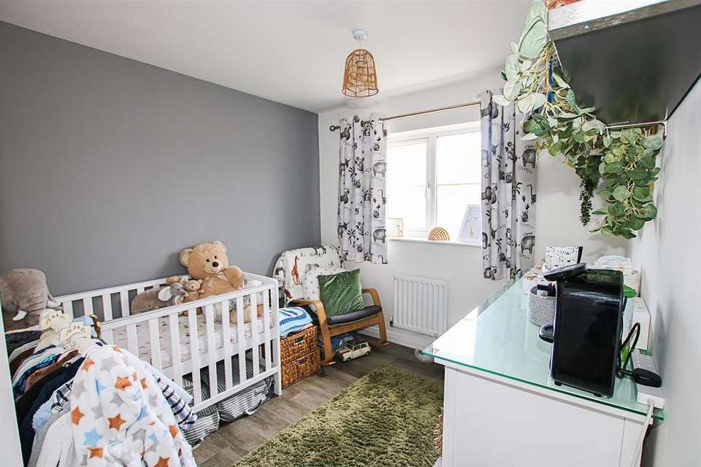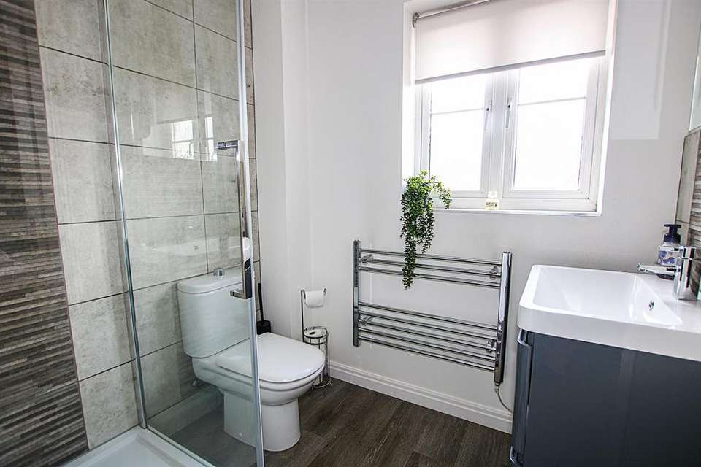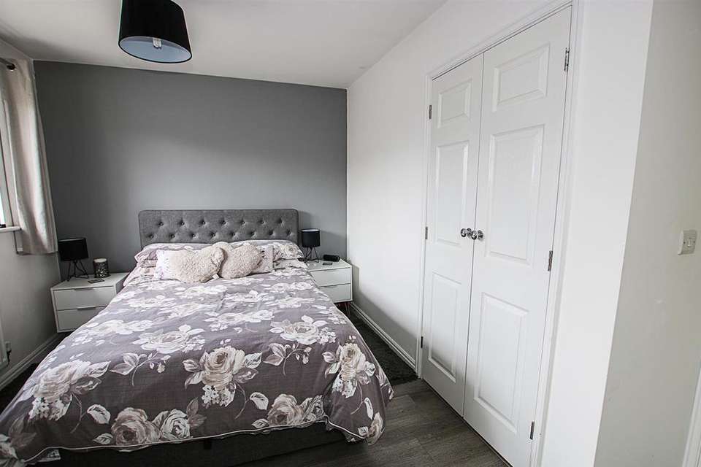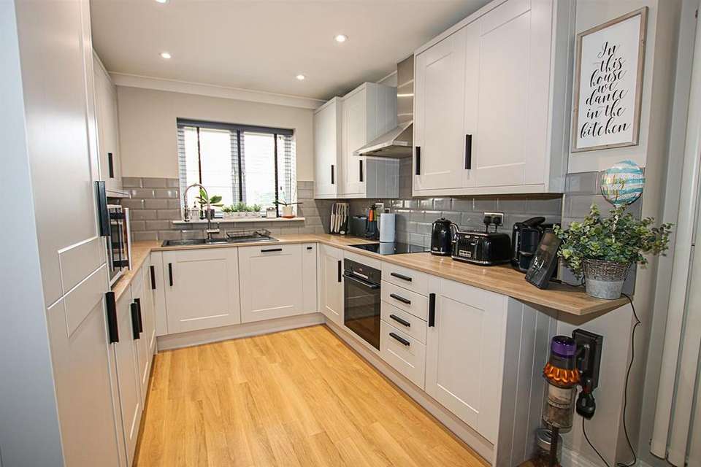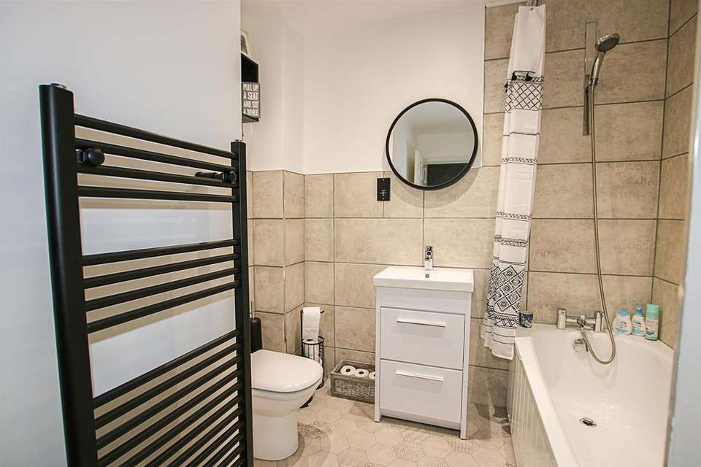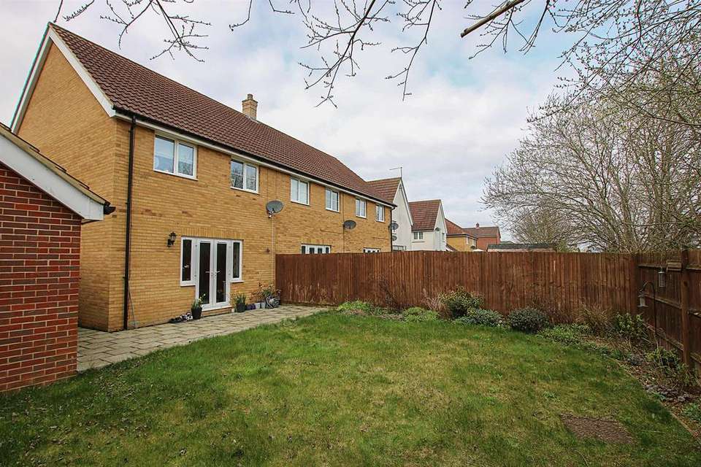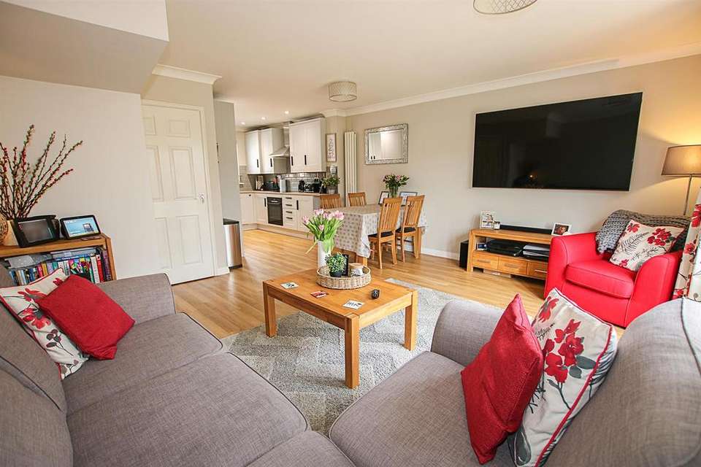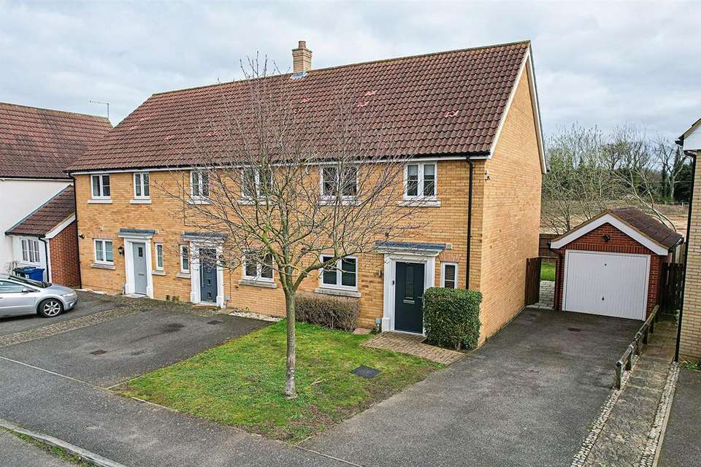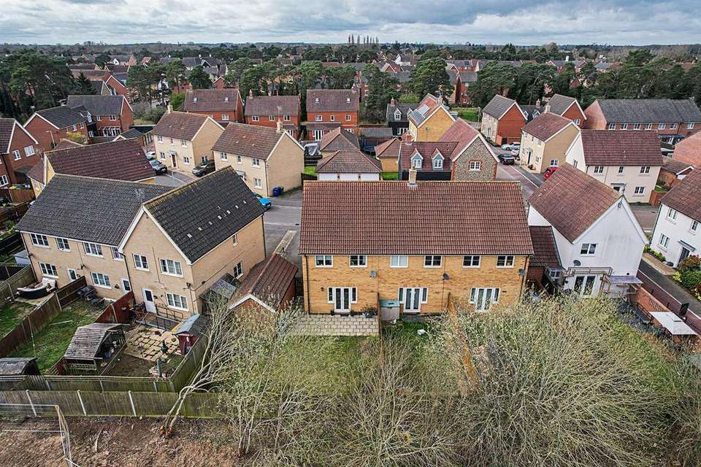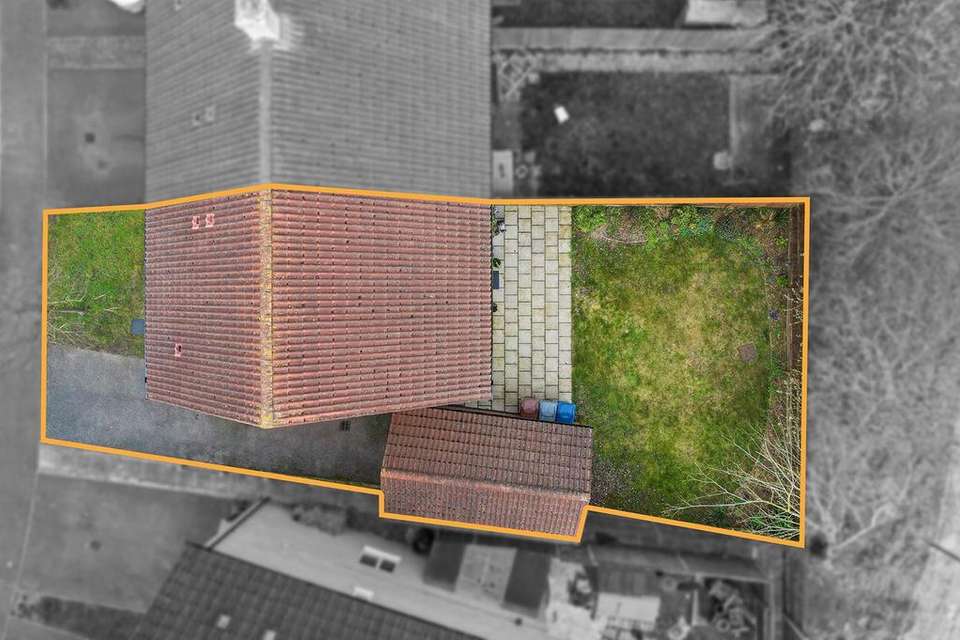3 bedroom semi-detached house for sale
Russet Drive, Bury St. Edmunds IP28semi-detached house
bedrooms
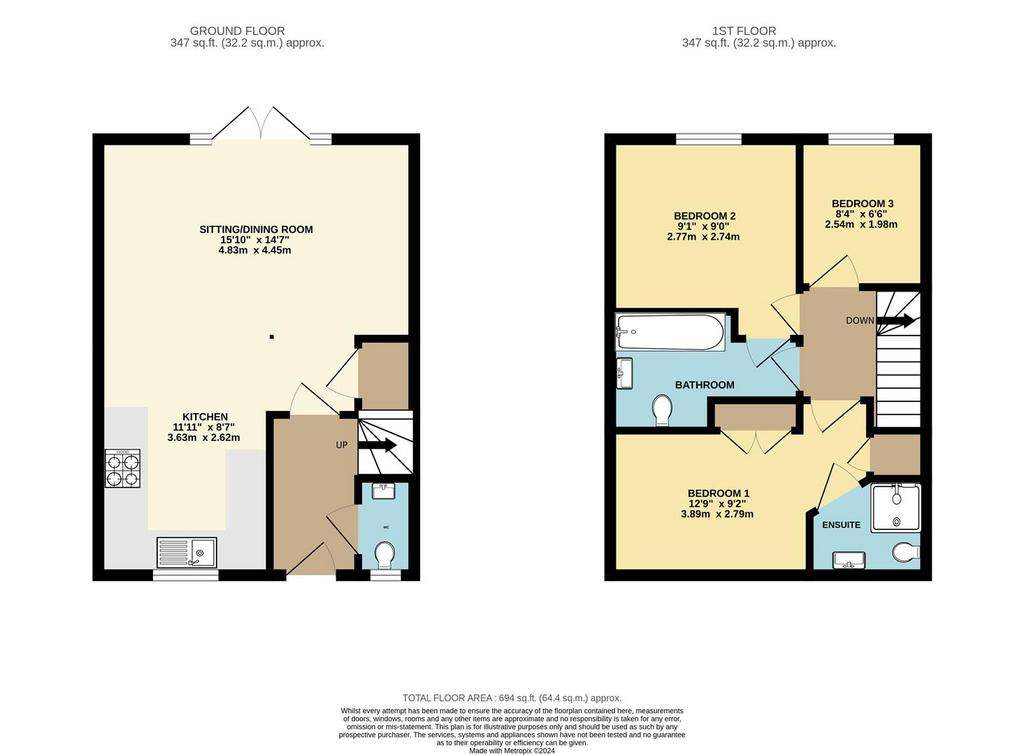
Property photos

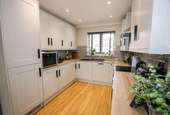
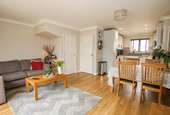
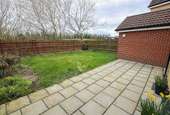
+12
Property description
A superbly presented modern family home, conveniently positioned within this popular development. With attention to detail throughout, the property comprises, entrance hall, cloakroom, newly fitted kitchen opening to sitting/dining room with double door to a pleasant rear garden. master bedroom with ensuite, two further bedrooms and family bathroom, driveway parking and detached garage.
EPC (TBC)
Council Tax B (West Suffolk)
Accommodation Details: - Fully glazed front entrance door.
Entrance Hall - Laid wooden style flooring, radiator, staircase rising to the first floor and door through to the:
Sitting/Dining Room - 4.83 x 4.45 (15'10" x 14'7") - Spacious sitting/dining room with TV connection point, laid wooden style flooring, window and French doors to the rear aspect and opening through to the:
Kitchen - 3.63 x 2.62 (11'10" x 8'7") - Modern fitted kitchen with a range of matching eye and base level storage units with wooden working surfaces over, inset sink and drainer with mixer tap, tiled splash back areas, integrated appliances to include oven, ceramic hob with extractor hood above, fridge/freezer and dishwasher. Laid wooden style flooring, radiator and window to the front aspect.
Wc - Low level WC, wash basin with vanity drawers under, radiator and window to the front aspect.
First Floor Landing - With access to loft space and door though to the bedrooms and bathroom.
Bedroom 1 - 3.89 x 2.79 (12'9" x 9'1") - Double bedroom with built-in storage cupboards, radiator, window to the front aspect and door through to the:
Ensuite - Three piece suite comprising of a low level WC, wash basin with vanity drawers under, enclosed shower cubicle, heated towel rail, part tiled walls and window to the rear aspect.
Bedroom 2 - 2.77 x 2.74 (9'1" x 8'11") - Double bedroom with radiator and window to the rear aspect.
Bedroom 3 - 2.54 x 1.98 (8'3" x 6'5") - With radiator and window to the rear aspect.
Bathroom - Three piece suite comprising of a low level WC, wash basin with vanity cupboards under, panelled bath with a shower attachment, part tiled walls and heated towel rail.
Outside - Rear - Enclosed rear garden mostly laid to lawn with extensive patio area and pedestrian gate to the front of the property.
Outside - Front - Bloc driveway with ample parking leading up to the detached garage. Laid to lawn frontage and pathway leading to the front entrance door.
EPC (TBC)
Council Tax B (West Suffolk)
Accommodation Details: - Fully glazed front entrance door.
Entrance Hall - Laid wooden style flooring, radiator, staircase rising to the first floor and door through to the:
Sitting/Dining Room - 4.83 x 4.45 (15'10" x 14'7") - Spacious sitting/dining room with TV connection point, laid wooden style flooring, window and French doors to the rear aspect and opening through to the:
Kitchen - 3.63 x 2.62 (11'10" x 8'7") - Modern fitted kitchen with a range of matching eye and base level storage units with wooden working surfaces over, inset sink and drainer with mixer tap, tiled splash back areas, integrated appliances to include oven, ceramic hob with extractor hood above, fridge/freezer and dishwasher. Laid wooden style flooring, radiator and window to the front aspect.
Wc - Low level WC, wash basin with vanity drawers under, radiator and window to the front aspect.
First Floor Landing - With access to loft space and door though to the bedrooms and bathroom.
Bedroom 1 - 3.89 x 2.79 (12'9" x 9'1") - Double bedroom with built-in storage cupboards, radiator, window to the front aspect and door through to the:
Ensuite - Three piece suite comprising of a low level WC, wash basin with vanity drawers under, enclosed shower cubicle, heated towel rail, part tiled walls and window to the rear aspect.
Bedroom 2 - 2.77 x 2.74 (9'1" x 8'11") - Double bedroom with radiator and window to the rear aspect.
Bedroom 3 - 2.54 x 1.98 (8'3" x 6'5") - With radiator and window to the rear aspect.
Bathroom - Three piece suite comprising of a low level WC, wash basin with vanity cupboards under, panelled bath with a shower attachment, part tiled walls and heated towel rail.
Outside - Rear - Enclosed rear garden mostly laid to lawn with extensive patio area and pedestrian gate to the front of the property.
Outside - Front - Bloc driveway with ample parking leading up to the detached garage. Laid to lawn frontage and pathway leading to the front entrance door.
Council tax
First listed
Over a month agoRusset Drive, Bury St. Edmunds IP28
Placebuzz mortgage repayment calculator
Monthly repayment
The Est. Mortgage is for a 25 years repayment mortgage based on a 10% deposit and a 5.5% annual interest. It is only intended as a guide. Make sure you obtain accurate figures from your lender before committing to any mortgage. Your home may be repossessed if you do not keep up repayments on a mortgage.
Russet Drive, Bury St. Edmunds IP28 - Streetview
DISCLAIMER: Property descriptions and related information displayed on this page are marketing materials provided by Morris Armitage - Newmarket. Placebuzz does not warrant or accept any responsibility for the accuracy or completeness of the property descriptions or related information provided here and they do not constitute property particulars. Please contact Morris Armitage - Newmarket for full details and further information.





