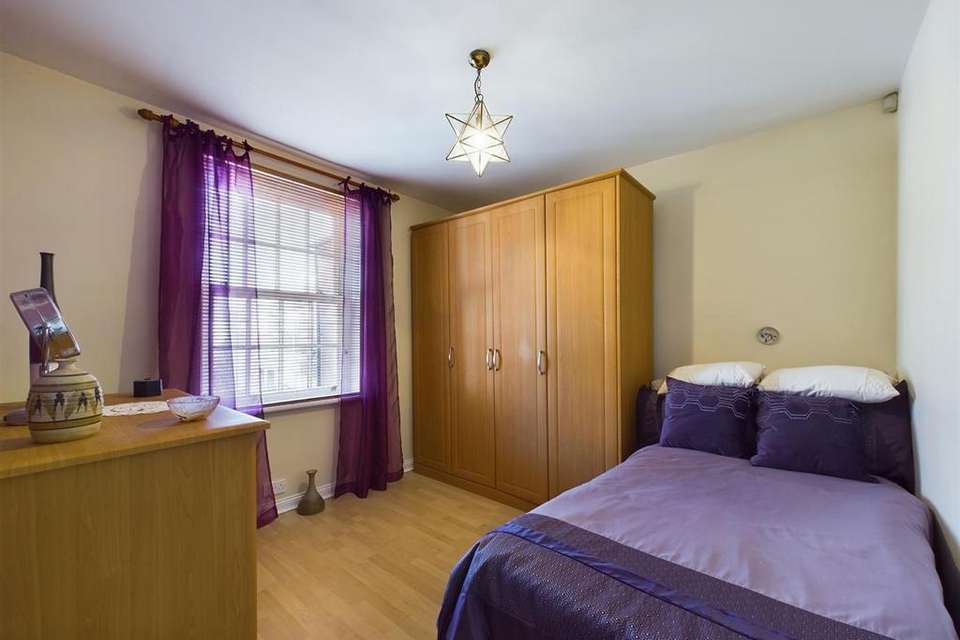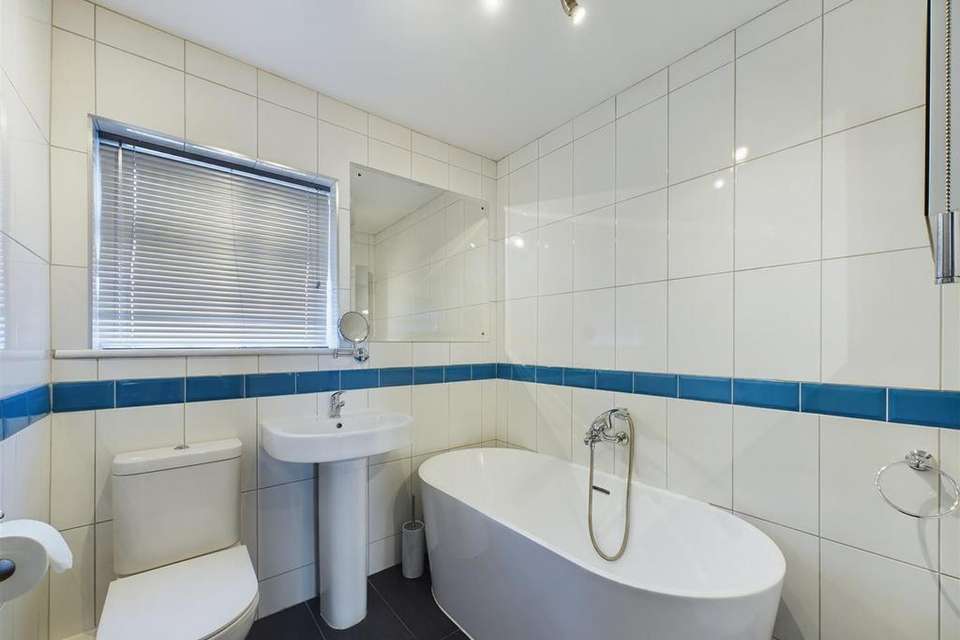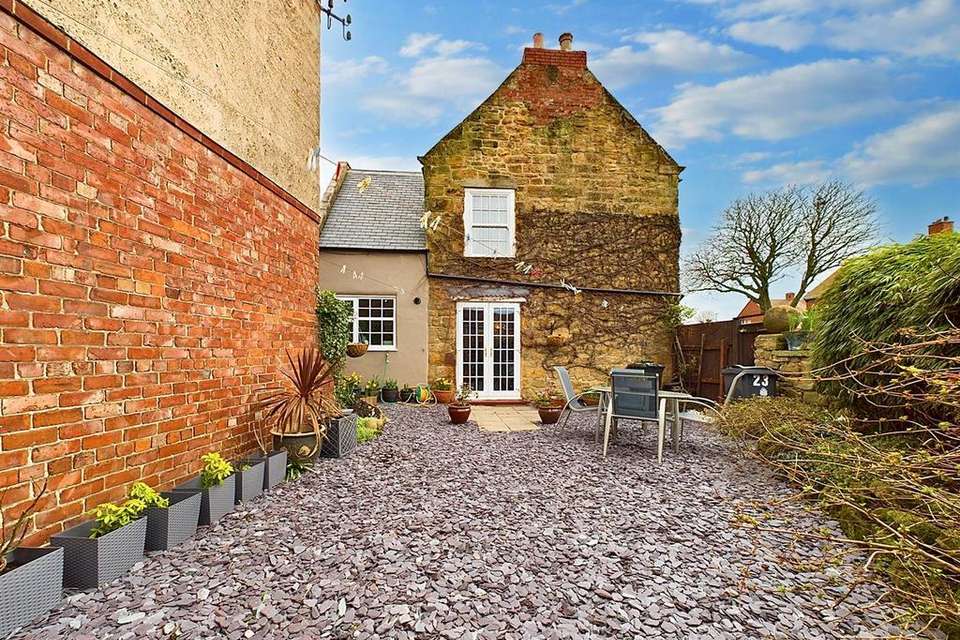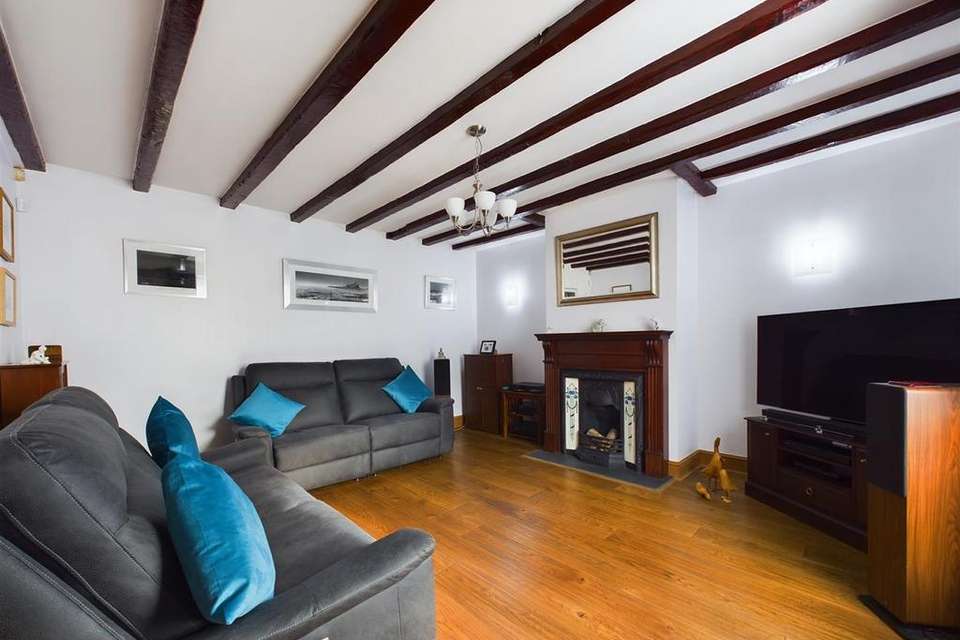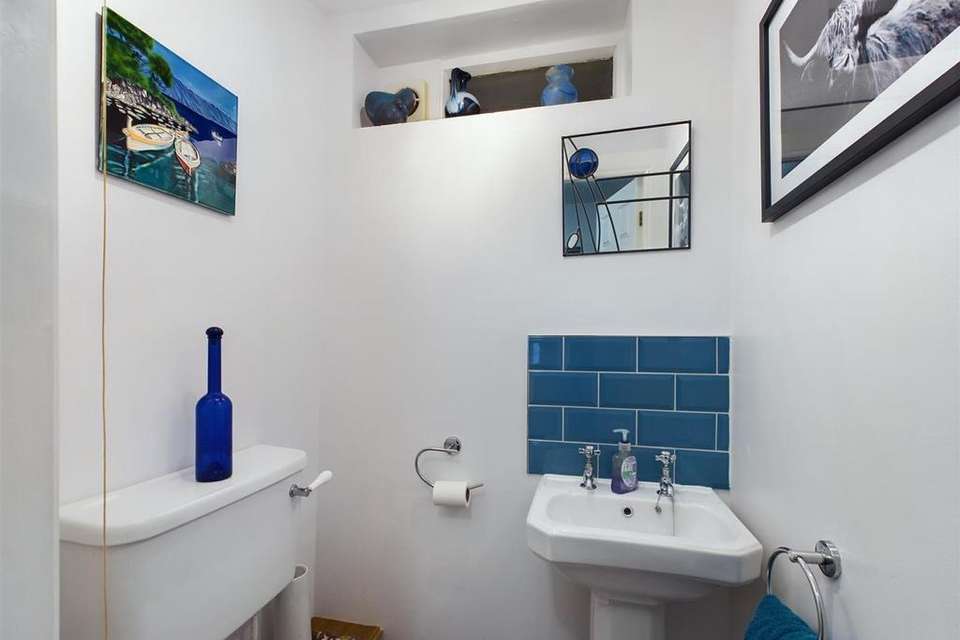4 bedroom end of terrace house for sale
Front Street, Preston Villageterraced house
bedrooms
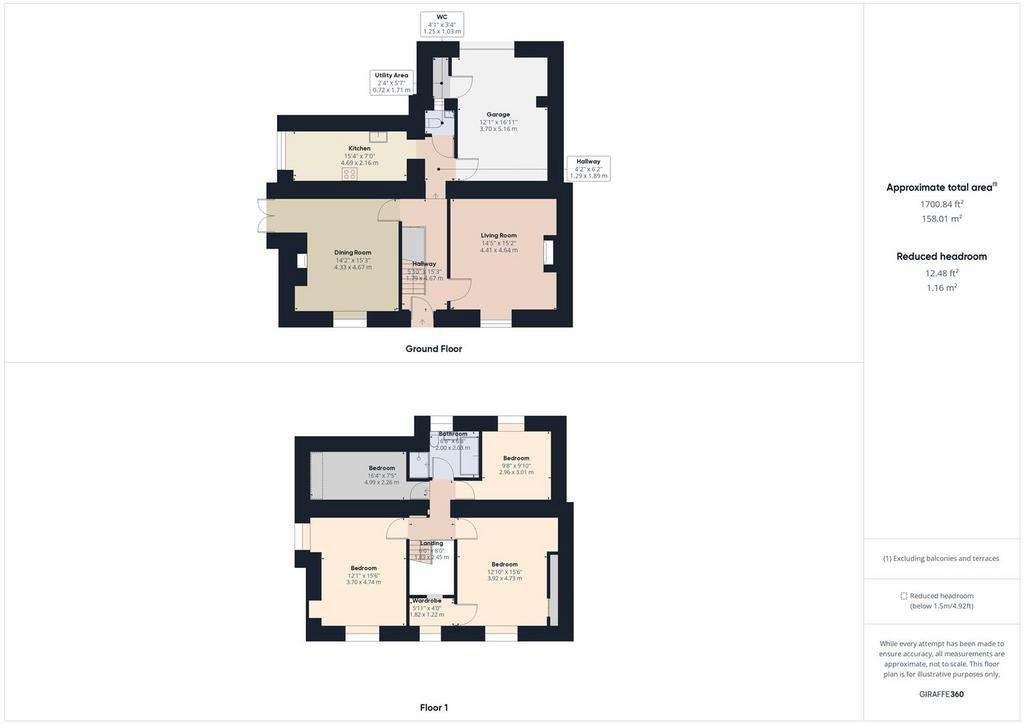
Property photos




+17
Property description
FANTASTIC OPPORTUNITY TO ACQUIRE THIS STUNNING, DECEPTIVELY SPACIOUS FOUR BEDROOM DOUBLE FRONTED END TERRACE PERIOD PROPERTY, WITH A LARGE GARAGE AND SUNNY SOUTH FACING PRIVATE GARDEN. SITUATED IN THE SOUGHT AFTER AREA OF PRESTON VILLAGE. CLOSE TO THE COAST WITH GOOD AMENITIES, TRANSPORT LINKS AND EXCELLENT SCHOOLS NEARBY
Rare to the market is this deceptively spacious double fronted four bedroom end terrace period property situated in Preston Village. Boasting period features, two reception rooms, four double bedrooms, a large garage and sunny South facing private garden.
Briefly comprising: A welcoming hallway leading to the living room and separate dining room which overlook the front of the property and have exposed beams and decorative fireplaces. The dining room also benefits from a dual aspect that floods the room with light and French doors that lead out into a sunny South facing low maintenance garden.
A stylish recently renovated kitchen with white shaker style units, quartz worktops, an integrated dishwasher and fridge freezer, an extractor fan and range style oven. A separate W.C. is accessed from the hallway where a door leads to a generous sized garage housing a utility area with plumbing for a washing machine and tumble dryer.
To the first floor is a bright and airy landing, enhanced by a stained glass window. The landing leads to four double bedrooms, two of which are particularly generous in size. One of the two larger bedrooms also benefits from dual aspect and fitted wardrobes, the other has a walk- in dressing area. The third bedroom benefits from large wardrobes which the owner may be prepared to leave. The fourth bedroom is currently being used as a study. The newly fitted family bathroom comprises a bath, separate step in shower, hand basin, W.C and radiator. The property benefits from good storage space, a 12 year damp proof guarantee and a P.I.V vent which promotes better quality air internally.
Entrance Hallway -
Living Room - 4.64m x 4.41m (15'2" x 14'5") -
Dining Room - 4.67m x 4.33m (15'3" x 14'2") -
Kitchen - 4.69m x 2.16m (15'4" x 7'1") -
W.C. -
Bedroom One - 4.73m x 3.92m (15'6" x 12'10") -
Bedroom Two - 4.74m x 3.70m (15'6" x 12'1") -
Bedroom Three - 3.01m x 2.96m (9'10" x 9'8") -
Bedroom Four - 4.99m x 2.26m (16'4" x 7'4") -
Externally - Externally to the side is a low maintenance private garden with patio area and mature planting, to the rear is a garage.
Local Area - It is ideally situated in the heart of Preston Village with a good choice of local shops and amenities within walking distance, good local road and transport links (including bus and metro) and offers easy access to Northumberland and Newcastle City Centre.
Close to Tynemouth Village a highly desirable area at the mouth of the Tyne, Whitley Bay and North Shields Fish Quay with a cosmopolitan mix of dining establishments and brasseries and excellent schools are all nearby.
Rare to the market is this deceptively spacious double fronted four bedroom end terrace period property situated in Preston Village. Boasting period features, two reception rooms, four double bedrooms, a large garage and sunny South facing private garden.
Briefly comprising: A welcoming hallway leading to the living room and separate dining room which overlook the front of the property and have exposed beams and decorative fireplaces. The dining room also benefits from a dual aspect that floods the room with light and French doors that lead out into a sunny South facing low maintenance garden.
A stylish recently renovated kitchen with white shaker style units, quartz worktops, an integrated dishwasher and fridge freezer, an extractor fan and range style oven. A separate W.C. is accessed from the hallway where a door leads to a generous sized garage housing a utility area with plumbing for a washing machine and tumble dryer.
To the first floor is a bright and airy landing, enhanced by a stained glass window. The landing leads to four double bedrooms, two of which are particularly generous in size. One of the two larger bedrooms also benefits from dual aspect and fitted wardrobes, the other has a walk- in dressing area. The third bedroom benefits from large wardrobes which the owner may be prepared to leave. The fourth bedroom is currently being used as a study. The newly fitted family bathroom comprises a bath, separate step in shower, hand basin, W.C and radiator. The property benefits from good storage space, a 12 year damp proof guarantee and a P.I.V vent which promotes better quality air internally.
Entrance Hallway -
Living Room - 4.64m x 4.41m (15'2" x 14'5") -
Dining Room - 4.67m x 4.33m (15'3" x 14'2") -
Kitchen - 4.69m x 2.16m (15'4" x 7'1") -
W.C. -
Bedroom One - 4.73m x 3.92m (15'6" x 12'10") -
Bedroom Two - 4.74m x 3.70m (15'6" x 12'1") -
Bedroom Three - 3.01m x 2.96m (9'10" x 9'8") -
Bedroom Four - 4.99m x 2.26m (16'4" x 7'4") -
Externally - Externally to the side is a low maintenance private garden with patio area and mature planting, to the rear is a garage.
Local Area - It is ideally situated in the heart of Preston Village with a good choice of local shops and amenities within walking distance, good local road and transport links (including bus and metro) and offers easy access to Northumberland and Newcastle City Centre.
Close to Tynemouth Village a highly desirable area at the mouth of the Tyne, Whitley Bay and North Shields Fish Quay with a cosmopolitan mix of dining establishments and brasseries and excellent schools are all nearby.
Interested in this property?
Council tax
First listed
Over a month agoEnergy Performance Certificate
Front Street, Preston Village
Marketed by
Brannen & Partners - Sales 11 Front Street Tynemouth NE30 4RGPlacebuzz mortgage repayment calculator
Monthly repayment
The Est. Mortgage is for a 25 years repayment mortgage based on a 10% deposit and a 5.5% annual interest. It is only intended as a guide. Make sure you obtain accurate figures from your lender before committing to any mortgage. Your home may be repossessed if you do not keep up repayments on a mortgage.
Front Street, Preston Village - Streetview
DISCLAIMER: Property descriptions and related information displayed on this page are marketing materials provided by Brannen & Partners - Sales. Placebuzz does not warrant or accept any responsibility for the accuracy or completeness of the property descriptions or related information provided here and they do not constitute property particulars. Please contact Brannen & Partners - Sales for full details and further information.







