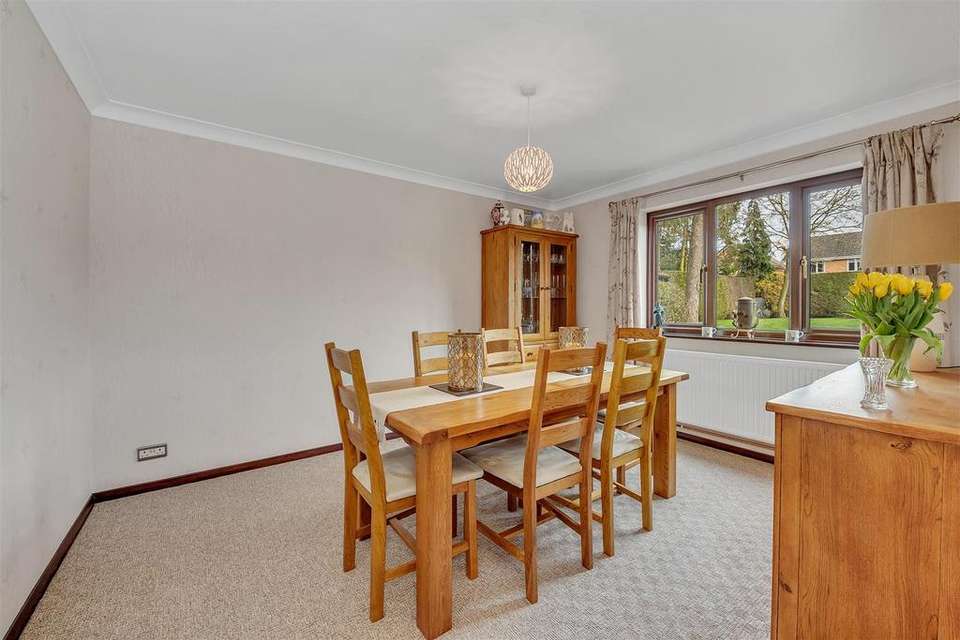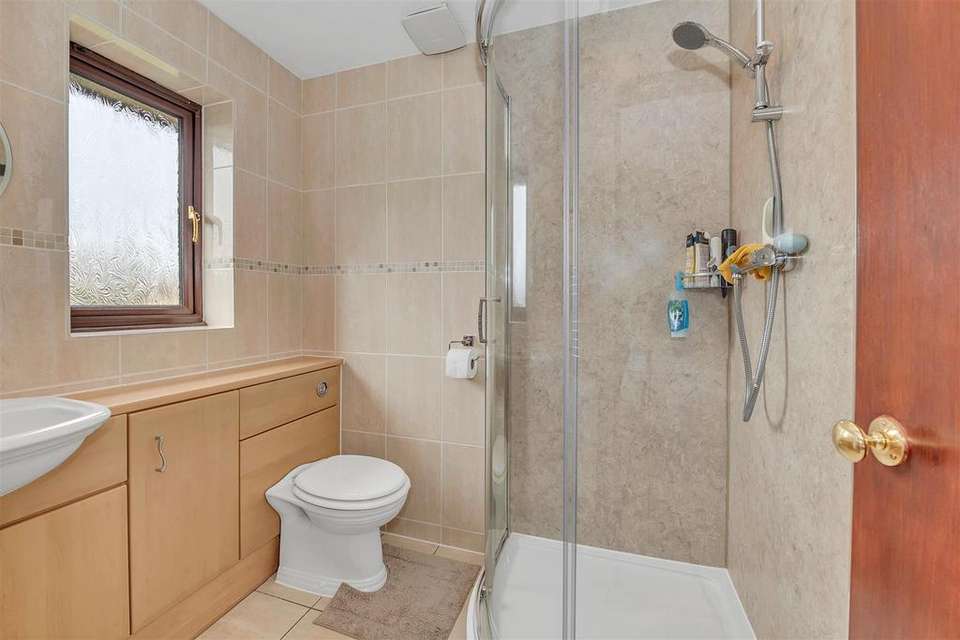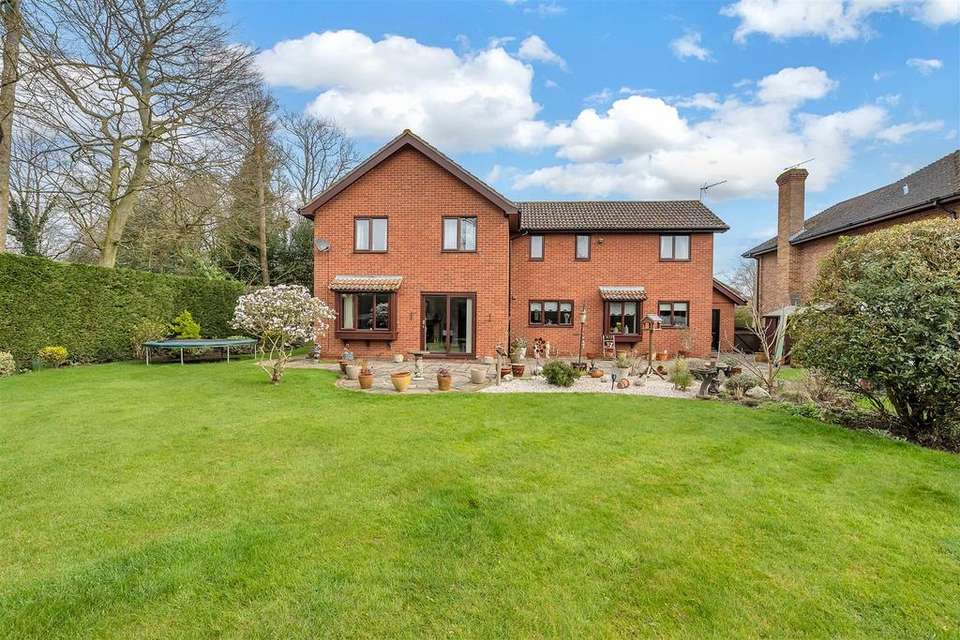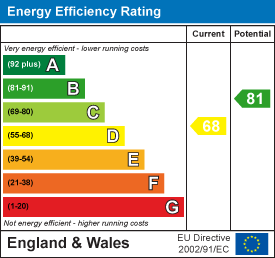4 bedroom detached house for sale
Bennett Avenue, Elmswelldetached house
bedrooms
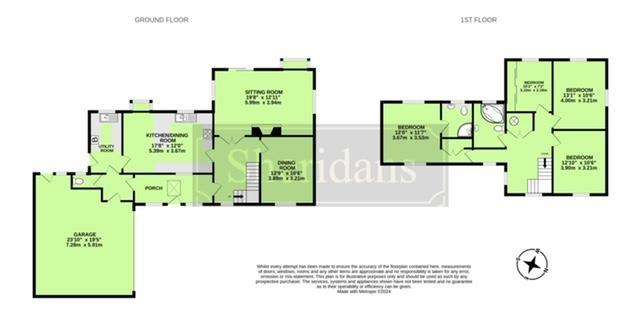
Property photos




+12
Property description
Privately situated 4 bedroomed detached house with generous gardens including building plot with outline planning for a detached dwelling.
This impressive family home provides immaculately presented and much improved accommodation possessing a delightful light and airy atmosphere, complemented by beautifully maintained gardens offering a high degree of privacy.
The house enjoys a tucked away setting at the end of a shared private drive, whilst only a stones throw from the heart of the village and the excellent range of facilities available.
Benefitting from gas fired radiator central heating and double glazing, the accommodation currently in brief comprises of an entrance door leading to the useful entrance porch/boot room with half vaulted ceiling with large roof light window and door to an inner hall with access to the garaging and to the cloakroom. The porch leads through to the spacious entrance hall with stylish Karndean flooring, staircase to first floor and double doors flowing through to the light and airy sitting room enjoying a triple aspect with views over the gardens. The feature fireplace is of particular note as are the sliding glass doors opening to the rear terrace and gardens.
The separate dining room is an ideal reception for entertaining and the well equipped kitchen breakfast room has been re-modelled and re-fitted with an extensive range of units, providing plenty of drawer and cupboard space beneath preparation surfaces whilst complemented by quality built in appliances and door to the separate utility room, completing the ground floor accommodation. The three remaining double bedrooms are served by the family bathroom, completing the first floor accommodation.
On the first floor the spacious landing has an airing cupboard and leads to the principal bedroom enjoying a dual aspect and completing by an en-suite shower room. The three remaining double bedrooms are served by the family bathroom, completing the first floor accommodation.
Outside - The house is approached along a sweeping drive providing extensive vehicle parking, turning space and access to the garaging. The generous front gardens are mostly laid to lawn and include planning permission for a detached single storey dwelling in this location. To the side of the house is access to the rear gardens which again are mostly laid to lawn and bordered by well stocked flowerbeds and well tendered Conifer screening. Within the gardens are raised vegetable gardens and a large paved terrace creates an ideal area for outdoor entertaining and al-fresco dining.
Location - The house enjoys a tucked away setting within private gardens whilst situated within a short walk of the excellent range of local facilities this well served and popular village has to offer, including a train station, primary school, shop, post office, public house and church. Elmswell also provides excellent access to the A14 dual carriageway, linking the east coast ports, Bury St Edmunds, Cambridge and London via the M11 Motorway. The nearby market town of Stowmarket provides a main line rail link to London's Liverpool Street Station.
Directions - When entering Bennett Avenue from the direction of the village centre, the driveway leading to the house will be found further on the left-hand side.
Services And Notes - All mains services are connected. Gas fired radiator central heating. Council Tax Band E. EPC Rating: D.
Outline planning permission granted within the front garden for single storey dwelling. Mid Suffolk District Council Ref DC/21/06401
This impressive family home provides immaculately presented and much improved accommodation possessing a delightful light and airy atmosphere, complemented by beautifully maintained gardens offering a high degree of privacy.
The house enjoys a tucked away setting at the end of a shared private drive, whilst only a stones throw from the heart of the village and the excellent range of facilities available.
Benefitting from gas fired radiator central heating and double glazing, the accommodation currently in brief comprises of an entrance door leading to the useful entrance porch/boot room with half vaulted ceiling with large roof light window and door to an inner hall with access to the garaging and to the cloakroom. The porch leads through to the spacious entrance hall with stylish Karndean flooring, staircase to first floor and double doors flowing through to the light and airy sitting room enjoying a triple aspect with views over the gardens. The feature fireplace is of particular note as are the sliding glass doors opening to the rear terrace and gardens.
The separate dining room is an ideal reception for entertaining and the well equipped kitchen breakfast room has been re-modelled and re-fitted with an extensive range of units, providing plenty of drawer and cupboard space beneath preparation surfaces whilst complemented by quality built in appliances and door to the separate utility room, completing the ground floor accommodation. The three remaining double bedrooms are served by the family bathroom, completing the first floor accommodation.
On the first floor the spacious landing has an airing cupboard and leads to the principal bedroom enjoying a dual aspect and completing by an en-suite shower room. The three remaining double bedrooms are served by the family bathroom, completing the first floor accommodation.
Outside - The house is approached along a sweeping drive providing extensive vehicle parking, turning space and access to the garaging. The generous front gardens are mostly laid to lawn and include planning permission for a detached single storey dwelling in this location. To the side of the house is access to the rear gardens which again are mostly laid to lawn and bordered by well stocked flowerbeds and well tendered Conifer screening. Within the gardens are raised vegetable gardens and a large paved terrace creates an ideal area for outdoor entertaining and al-fresco dining.
Location - The house enjoys a tucked away setting within private gardens whilst situated within a short walk of the excellent range of local facilities this well served and popular village has to offer, including a train station, primary school, shop, post office, public house and church. Elmswell also provides excellent access to the A14 dual carriageway, linking the east coast ports, Bury St Edmunds, Cambridge and London via the M11 Motorway. The nearby market town of Stowmarket provides a main line rail link to London's Liverpool Street Station.
Directions - When entering Bennett Avenue from the direction of the village centre, the driveway leading to the house will be found further on the left-hand side.
Services And Notes - All mains services are connected. Gas fired radiator central heating. Council Tax Band E. EPC Rating: D.
Outline planning permission granted within the front garden for single storey dwelling. Mid Suffolk District Council Ref DC/21/06401
Interested in this property?
Council tax
First listed
Over a month agoEnergy Performance Certificate
Bennett Avenue, Elmswell
Marketed by
Sheridans - Bury St Edmunds 19 Langton Place Bury St. Edmunds IP33 1NEPlacebuzz mortgage repayment calculator
Monthly repayment
The Est. Mortgage is for a 25 years repayment mortgage based on a 10% deposit and a 5.5% annual interest. It is only intended as a guide. Make sure you obtain accurate figures from your lender before committing to any mortgage. Your home may be repossessed if you do not keep up repayments on a mortgage.
Bennett Avenue, Elmswell - Streetview
DISCLAIMER: Property descriptions and related information displayed on this page are marketing materials provided by Sheridans - Bury St Edmunds. Placebuzz does not warrant or accept any responsibility for the accuracy or completeness of the property descriptions or related information provided here and they do not constitute property particulars. Please contact Sheridans - Bury St Edmunds for full details and further information.






