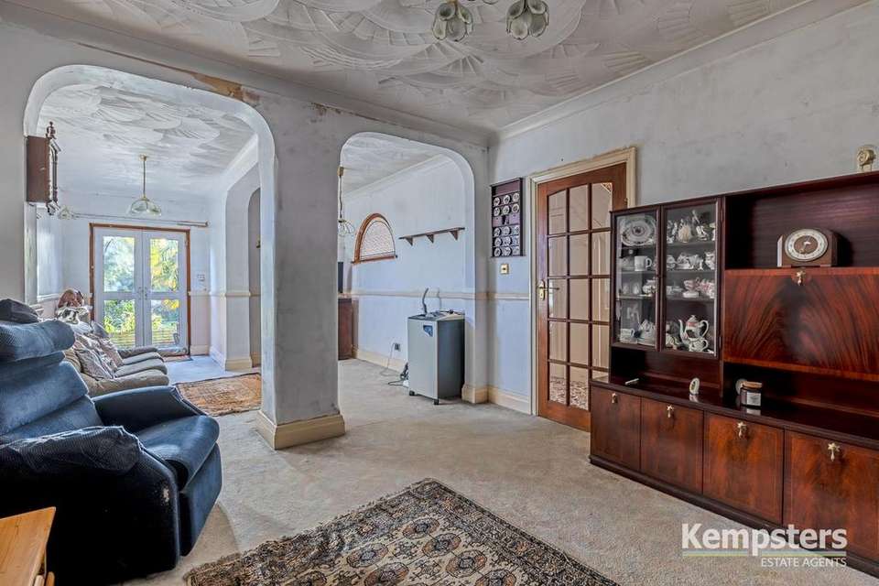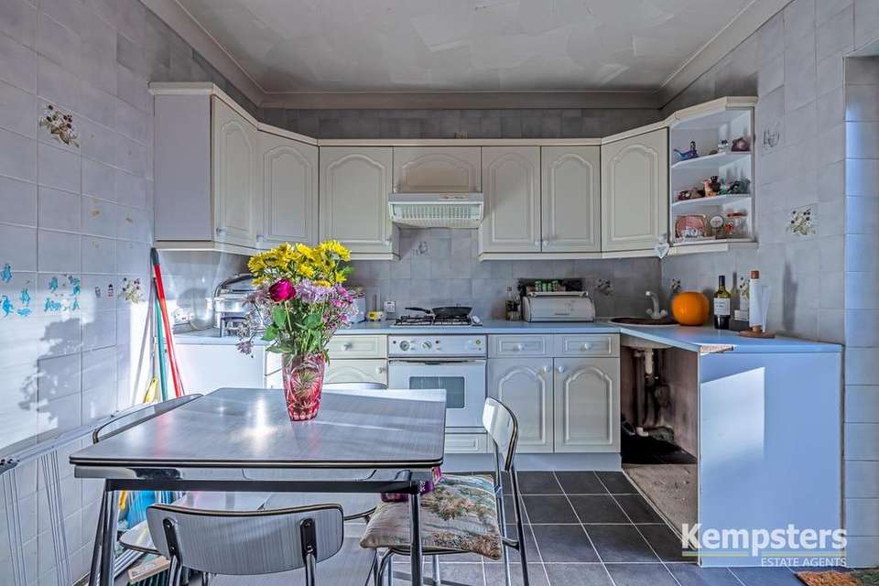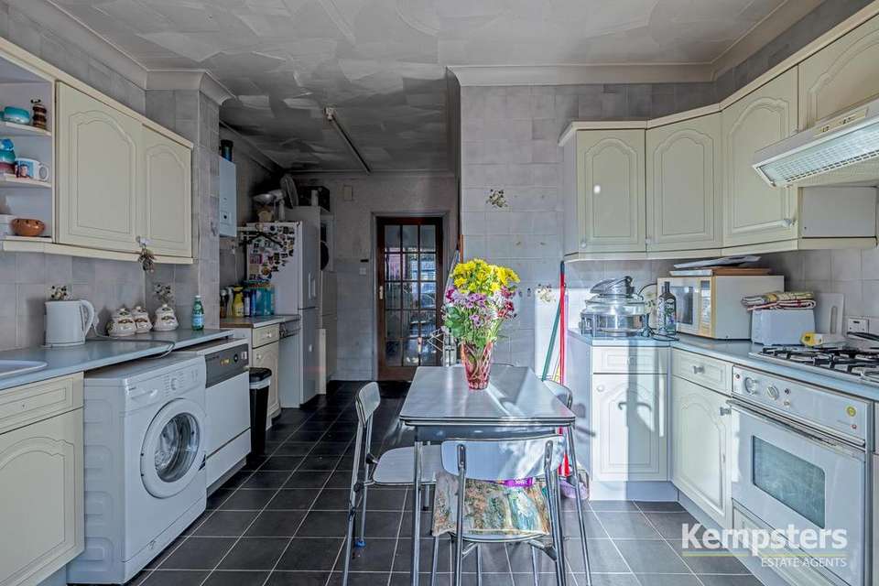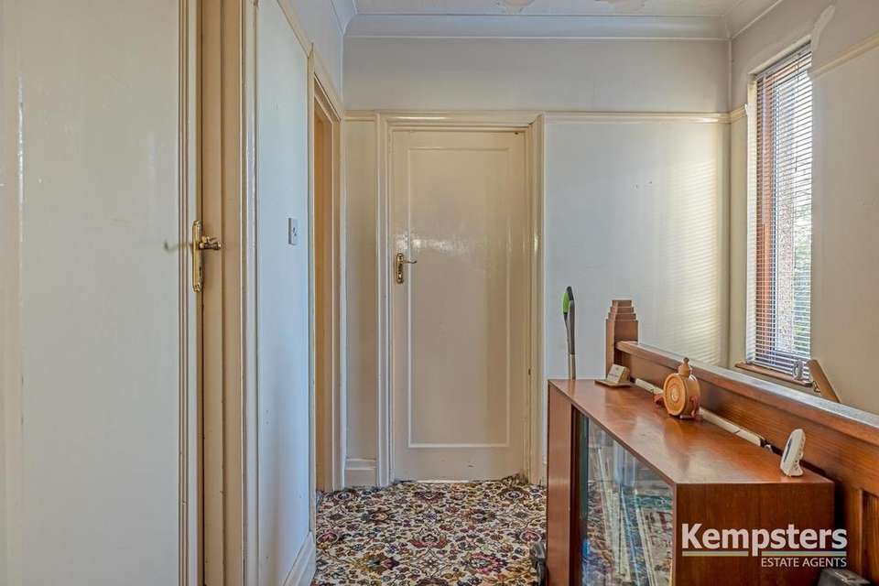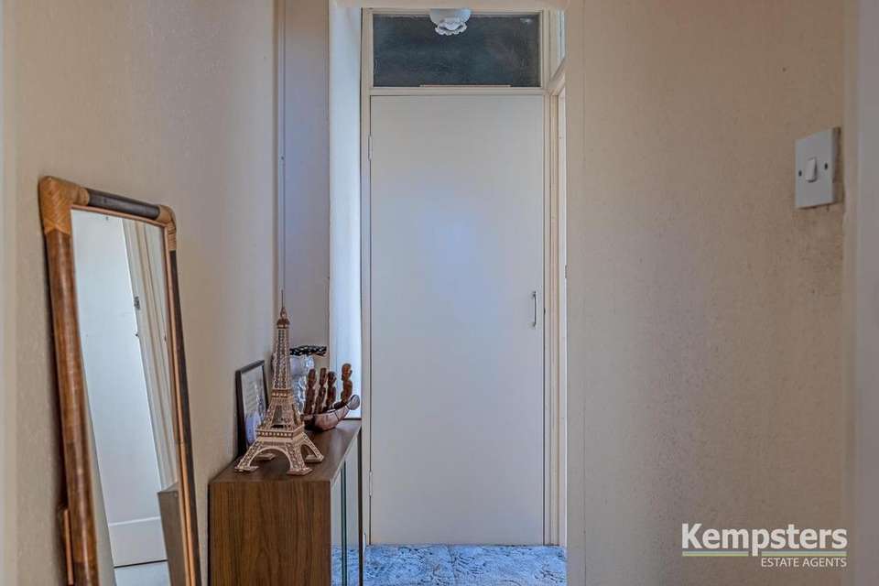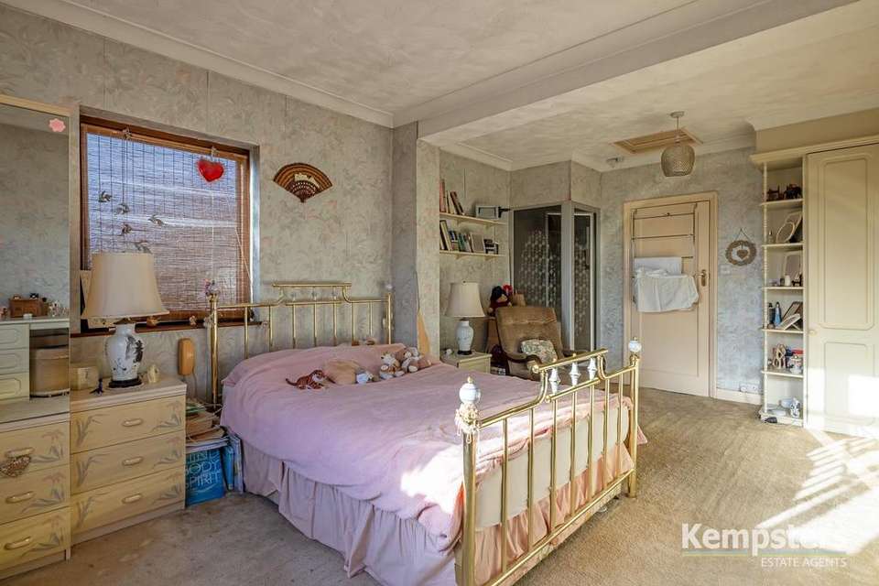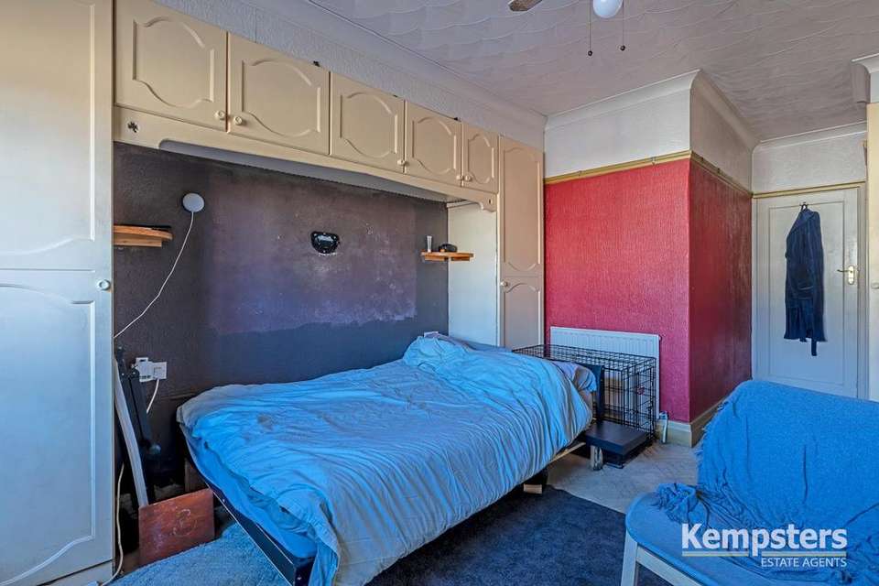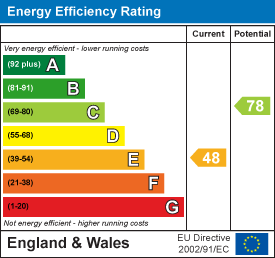3 bedroom detached house for sale
Palmers Avenue, Graysdetached house
bedrooms
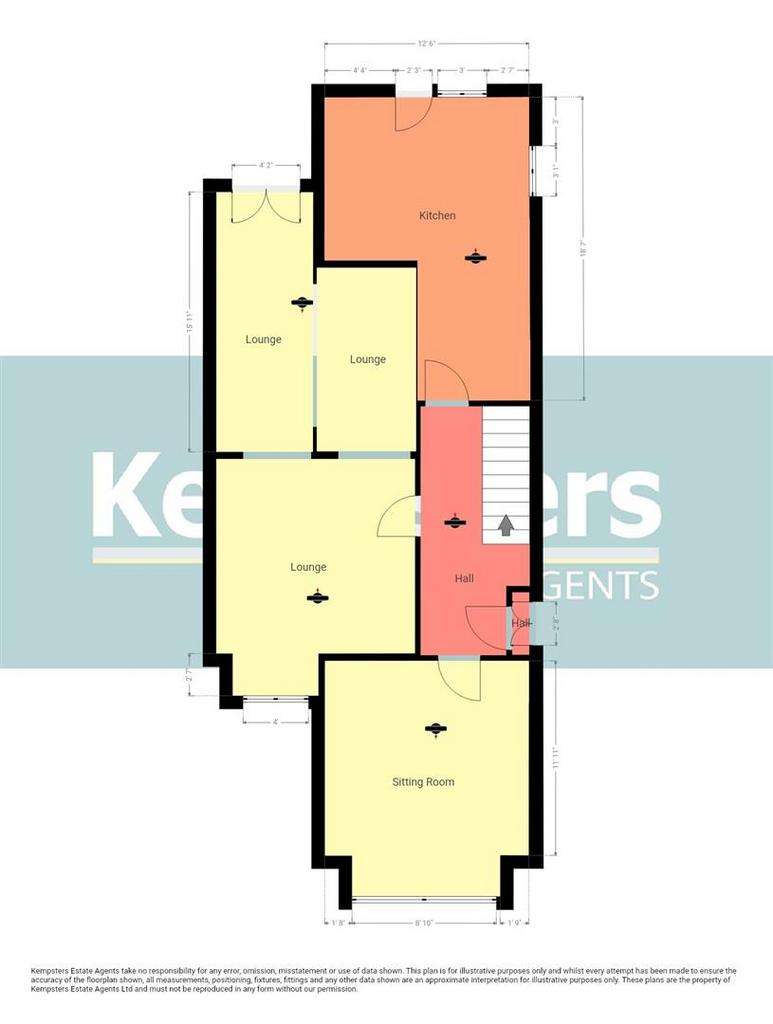
Property photos




+30
Property description
This spacious and attractive three bedroomed detached character house is situated in a convenient and popular location within easy walking distance of Grays town centre. The property requires a large degree of modernisation throughout and is offered with no onward chain.
Small Entrance Porch - Door to:
Entrance Hall - Double glazed window to side, access to first floor, under stairs storage cupboard, radiator, carpet.
Ground Floor Cloakroom - Opaque double glazed window to side, suite comprising wash hand basin and low flush toilet, tiled walls. Carpet.
Sitting Room - 4.29m x 3.81m (14'1 x 12'6) - Double glazed bay window to front, coved ceiling, picture rail, radiator, power points, carpet.
Lounge/Diner - 9.40m max x 3.63m (30'10 max x 11'11) - Double glazed half bay window to front, two opaque glazed arch windows to side, double glazed French doors lead to rear garden, two radiators, power points, carpet.
Kitchen/Breakfast Room - 5.66m x 3.81m reducing to 2.11m (18'7 x 12'6 reduc - Double glazed window to side, double glazed window and double glazed door lead to rear garden, coved ceiling, base and eye level units with rolled edge work surfaces, inset single drainer sink unit, integrated oven, hob and extractor, ample appliance spaces, wall mounted gas central heating boiler, radiator, power points, vinyl flooring.
First Floor Landing - Double glazed window, to side, coved ceiling, built-in airing cupboard, power points, carpet.
Bedroom One - 5.56m x 3.81m (18'3 x 12'6) - Opaque double glazed window to side, double glazed window to rear, coved ceiling, access to loft space, fitted shower cubicle, range of fitted wardrobes with matching chest of drawer unit, radiator, power points, carpet.
Bedroom Two - 4.39m
Bedroom Three - 4.32m max x 3.66m (14'2 max x 12') - Double glazed half bay window to front, coved ceiling, range of fitted wardrobes with matching chest of drawer and dressing units, radiator, power points, carpet.
Bathroom - Opaque double glazed windows to rear and side, coved ceiling, built-in airing cupboard, suite comprising bath with mixer tap and shower attachment, pedestal wash hand basin and low flush toilet, radiator, tiled walls, vinyl flooring.
Rear Garden - in excess of 33.53m (in excess of 110') - Immediate patio area, lawn area with mature shrubs and conifers, remainder in need of attention, side access leads to:
Front Garden - Crazy paved providing off road parking for two/three vehicles.
Council Tax - Band F
Small Entrance Porch - Door to:
Entrance Hall - Double glazed window to side, access to first floor, under stairs storage cupboard, radiator, carpet.
Ground Floor Cloakroom - Opaque double glazed window to side, suite comprising wash hand basin and low flush toilet, tiled walls. Carpet.
Sitting Room - 4.29m x 3.81m (14'1 x 12'6) - Double glazed bay window to front, coved ceiling, picture rail, radiator, power points, carpet.
Lounge/Diner - 9.40m max x 3.63m (30'10 max x 11'11) - Double glazed half bay window to front, two opaque glazed arch windows to side, double glazed French doors lead to rear garden, two radiators, power points, carpet.
Kitchen/Breakfast Room - 5.66m x 3.81m reducing to 2.11m (18'7 x 12'6 reduc - Double glazed window to side, double glazed window and double glazed door lead to rear garden, coved ceiling, base and eye level units with rolled edge work surfaces, inset single drainer sink unit, integrated oven, hob and extractor, ample appliance spaces, wall mounted gas central heating boiler, radiator, power points, vinyl flooring.
First Floor Landing - Double glazed window, to side, coved ceiling, built-in airing cupboard, power points, carpet.
Bedroom One - 5.56m x 3.81m (18'3 x 12'6) - Opaque double glazed window to side, double glazed window to rear, coved ceiling, access to loft space, fitted shower cubicle, range of fitted wardrobes with matching chest of drawer unit, radiator, power points, carpet.
Bedroom Two - 4.39m
Bedroom Three - 4.32m max x 3.66m (14'2 max x 12') - Double glazed half bay window to front, coved ceiling, range of fitted wardrobes with matching chest of drawer and dressing units, radiator, power points, carpet.
Bathroom - Opaque double glazed windows to rear and side, coved ceiling, built-in airing cupboard, suite comprising bath with mixer tap and shower attachment, pedestal wash hand basin and low flush toilet, radiator, tiled walls, vinyl flooring.
Rear Garden - in excess of 33.53m (in excess of 110') - Immediate patio area, lawn area with mature shrubs and conifers, remainder in need of attention, side access leads to:
Front Garden - Crazy paved providing off road parking for two/three vehicles.
Council Tax - Band F
Interested in this property?
Council tax
First listed
Over a month agoEnergy Performance Certificate
Palmers Avenue, Grays
Marketed by
Kempsters - Grays 37 Orsett Road Grays, Essex RM17 5DSPlacebuzz mortgage repayment calculator
Monthly repayment
The Est. Mortgage is for a 25 years repayment mortgage based on a 10% deposit and a 5.5% annual interest. It is only intended as a guide. Make sure you obtain accurate figures from your lender before committing to any mortgage. Your home may be repossessed if you do not keep up repayments on a mortgage.
Palmers Avenue, Grays - Streetview
DISCLAIMER: Property descriptions and related information displayed on this page are marketing materials provided by Kempsters - Grays. Placebuzz does not warrant or accept any responsibility for the accuracy or completeness of the property descriptions or related information provided here and they do not constitute property particulars. Please contact Kempsters - Grays for full details and further information.








