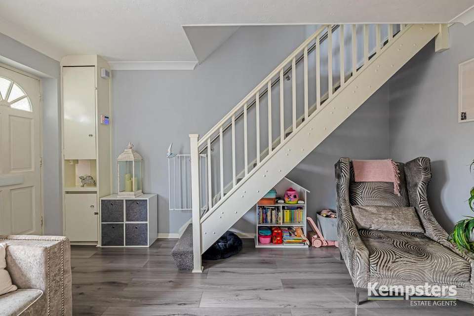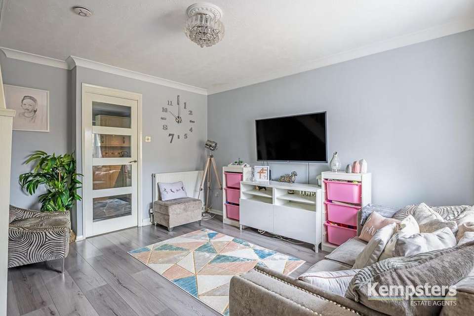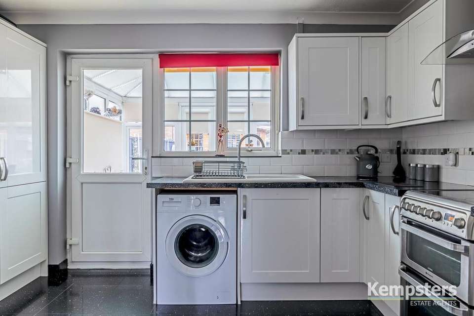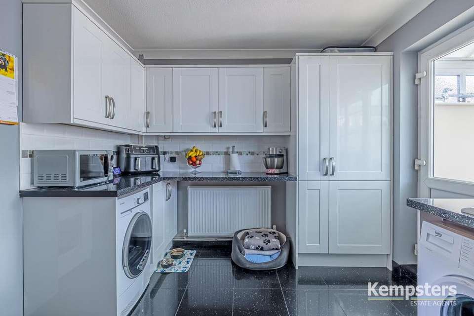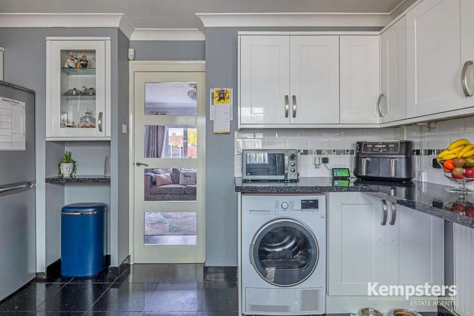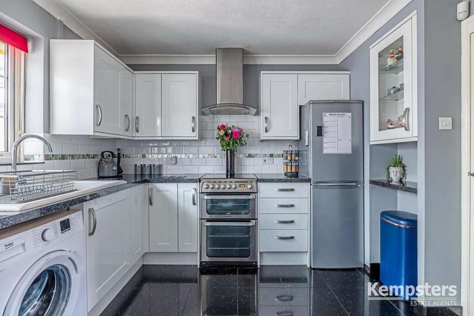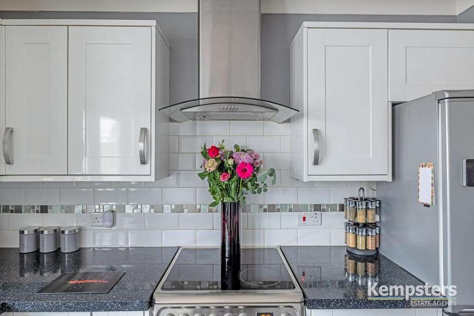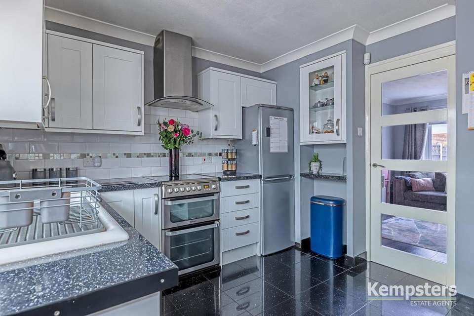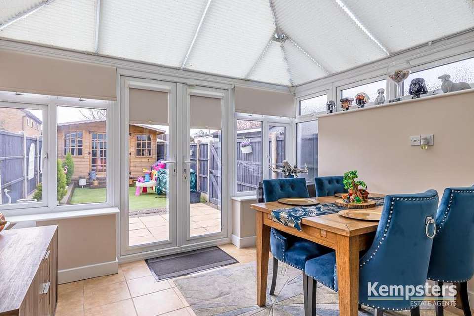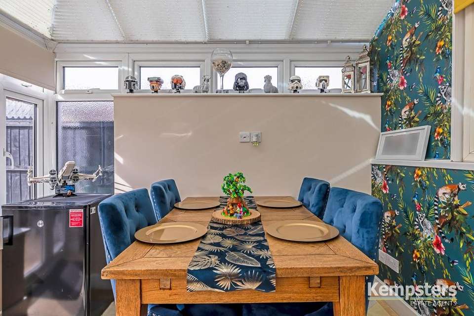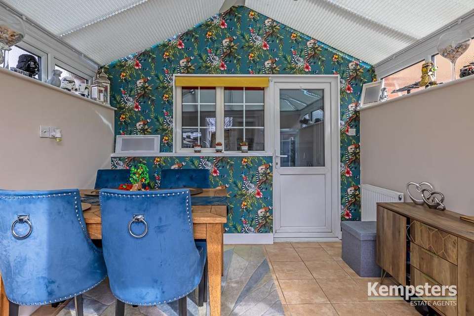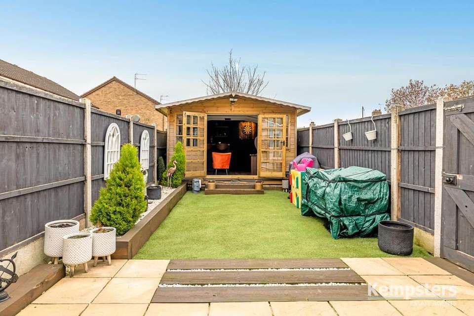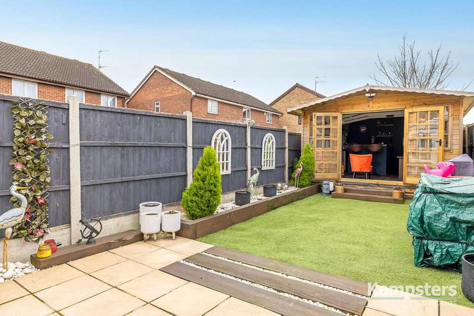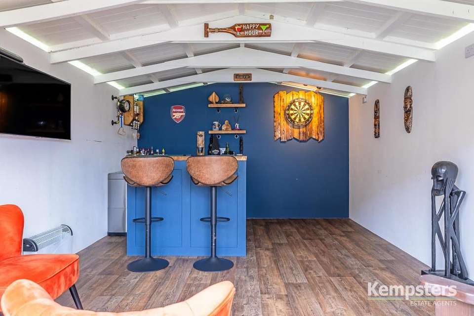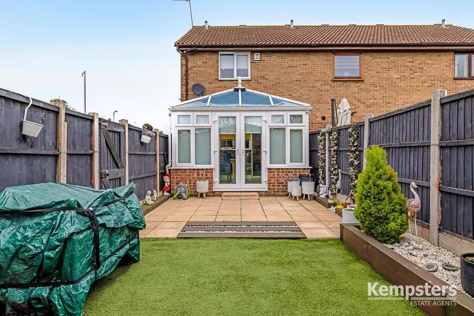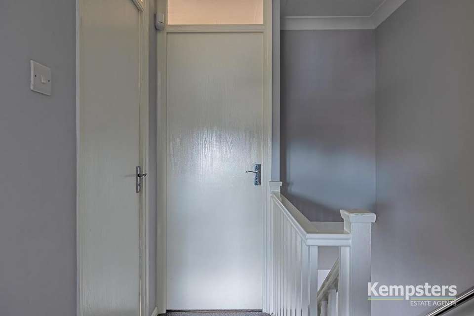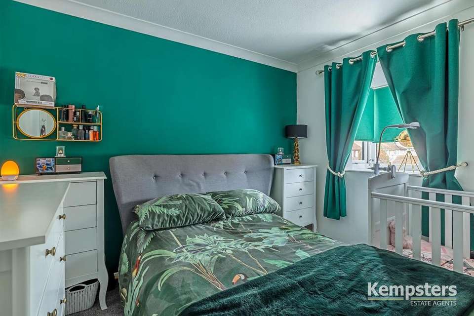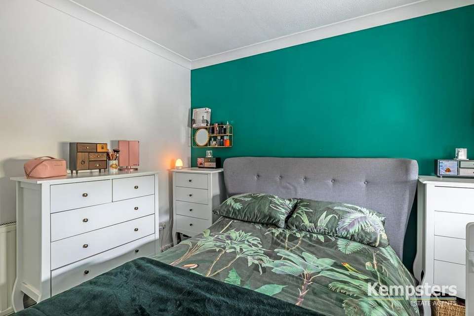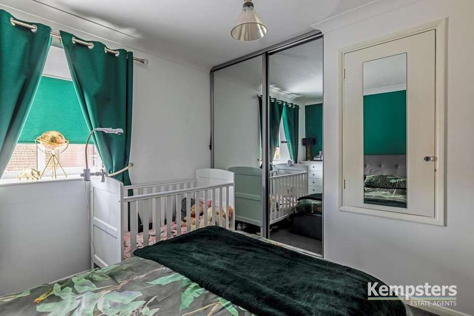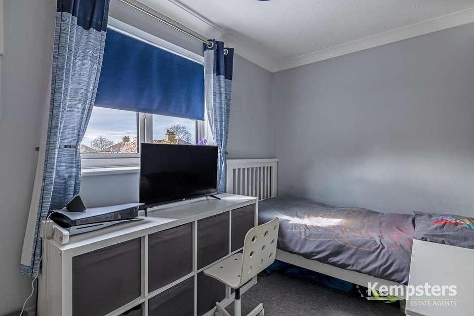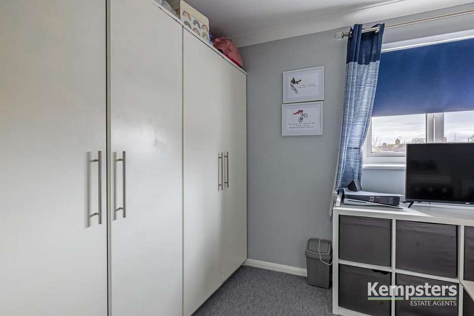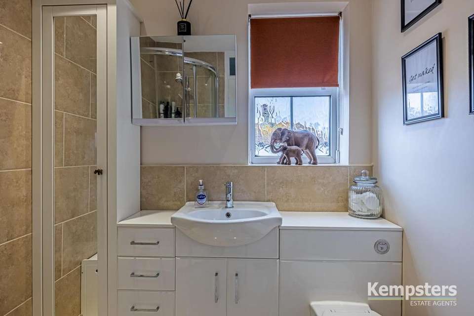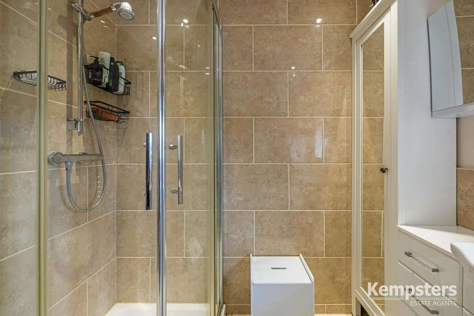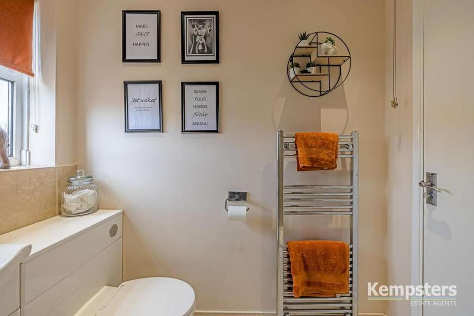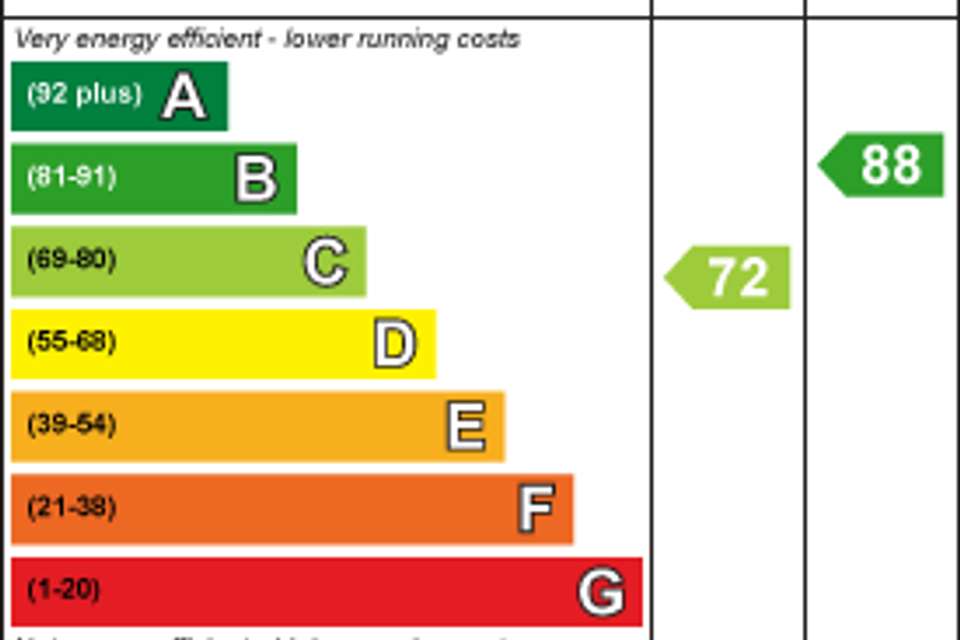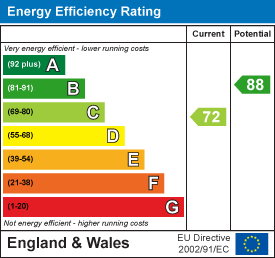2 bedroom end of terrace house for sale
Burns Place, Tilburyterraced house
bedrooms
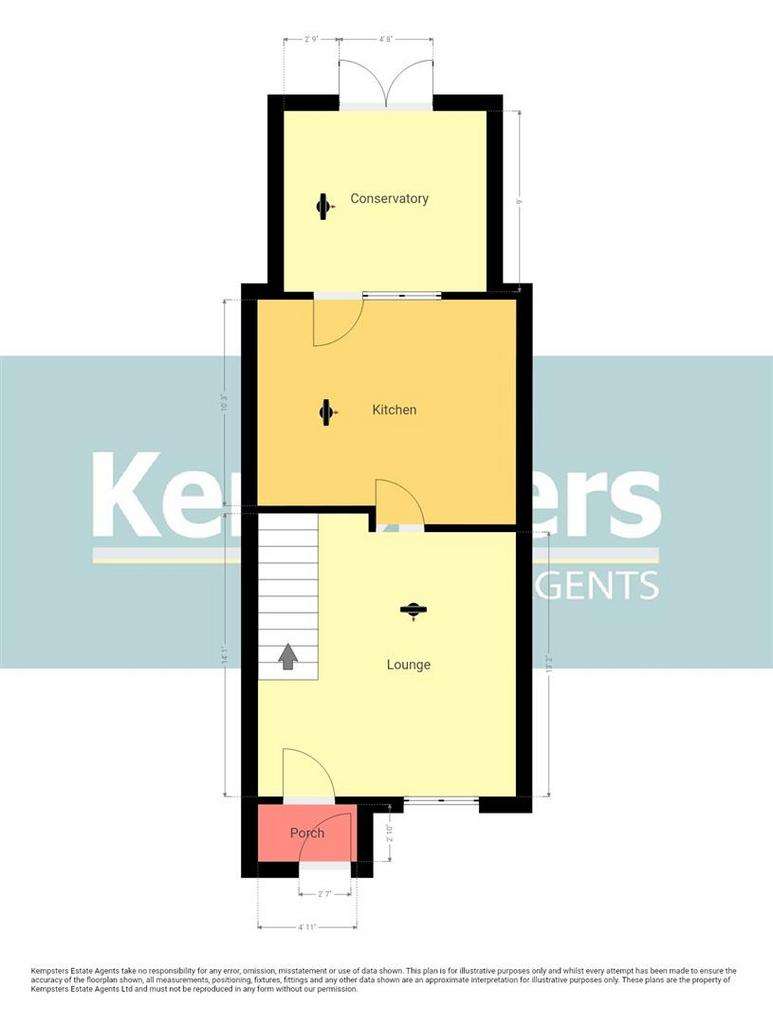
Property photos

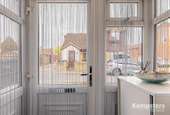
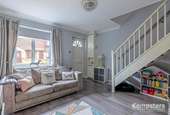
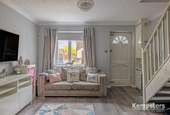
+25
Property description
This very well presented two bedroomed end of terrace house is situated in a popular cul-de-sac location within easy reach of town centre, local schools and train station. Features include a bright lounge, fitted kitchen, conservatory, sunny south facing garden with summer house and off road parking.
Entrance Porch - Double glazed windows to front and sides, tiled floor. Door to:
Lounge - 3.96m'0.61m
Kitchen - 3.66m'2.74m x 3.05m'0.91m (12'9 x 10'3) - Double glazed window and half double glazed door lead to conservatory, coved and textured ceiling, range of base and eye level units with contrasting work surfaces, inset single drainer sink unit, electric cooker to remain, canopy hood with extractor above, space for fridge/freezer, washing machine and tumble dryer, partly tiled walls, radiator, power points, tiled floor.
Conservatory - 3.05m'0.30m x 2.74m'2.44m (10'1 x 9'8) - Opaque double glazed windows to sides, double glazed French doors with side windows lead to rear garden, radiator, power points, tiled floor.
First Floor Landing - Coved and textured ceiling, access to loft (which we understand to be boarded with light and housing the gas central heating boiler) via loft ladder, power point, fitted carpet.
Bedroom One - 3.66m'2.74m (into wardrobes) reducing to 2.74m'1.8 - Double glazed square bay window to front, coved and textured ceiling, fitted double wardrobe with mirrored doors, further built-in wardrobe/cupboard, radiator, power points, fitted carpet.
Bedroom Two - 3.66m'2.74m x 1.83m'2.74m (12'9 x 6'9) - Double glazed window to rear, coved and textured ceiling, radiator, power points, fitted carpet.
Shower Room - Opaque double glazed window to side, smooth plastered ceiling with inset spotlights, suite comprising shower cubicle, vanity unit with inset wash hand basin and low flush toilet, heated towel rail, tiled floor.
Rear Garden - in excess of 13.72m' (in excess of 45') - Large patio area, raised decorative stone border, artificial lawn, outside power points, gate to side, large summer house with bar, power and light.
Front Garden - With concrete hard standing providing off road parking.
Council Tax - Band B
Entrance Porch - Double glazed windows to front and sides, tiled floor. Door to:
Lounge - 3.96m'0.61m
Kitchen - 3.66m'2.74m x 3.05m'0.91m (12'9 x 10'3) - Double glazed window and half double glazed door lead to conservatory, coved and textured ceiling, range of base and eye level units with contrasting work surfaces, inset single drainer sink unit, electric cooker to remain, canopy hood with extractor above, space for fridge/freezer, washing machine and tumble dryer, partly tiled walls, radiator, power points, tiled floor.
Conservatory - 3.05m'0.30m x 2.74m'2.44m (10'1 x 9'8) - Opaque double glazed windows to sides, double glazed French doors with side windows lead to rear garden, radiator, power points, tiled floor.
First Floor Landing - Coved and textured ceiling, access to loft (which we understand to be boarded with light and housing the gas central heating boiler) via loft ladder, power point, fitted carpet.
Bedroom One - 3.66m'2.74m (into wardrobes) reducing to 2.74m'1.8 - Double glazed square bay window to front, coved and textured ceiling, fitted double wardrobe with mirrored doors, further built-in wardrobe/cupboard, radiator, power points, fitted carpet.
Bedroom Two - 3.66m'2.74m x 1.83m'2.74m (12'9 x 6'9) - Double glazed window to rear, coved and textured ceiling, radiator, power points, fitted carpet.
Shower Room - Opaque double glazed window to side, smooth plastered ceiling with inset spotlights, suite comprising shower cubicle, vanity unit with inset wash hand basin and low flush toilet, heated towel rail, tiled floor.
Rear Garden - in excess of 13.72m' (in excess of 45') - Large patio area, raised decorative stone border, artificial lawn, outside power points, gate to side, large summer house with bar, power and light.
Front Garden - With concrete hard standing providing off road parking.
Council Tax - Band B
Council tax
First listed
Over a month agoEnergy Performance Certificate
Burns Place, Tilbury
Placebuzz mortgage repayment calculator
Monthly repayment
The Est. Mortgage is for a 25 years repayment mortgage based on a 10% deposit and a 5.5% annual interest. It is only intended as a guide. Make sure you obtain accurate figures from your lender before committing to any mortgage. Your home may be repossessed if you do not keep up repayments on a mortgage.
Burns Place, Tilbury - Streetview
DISCLAIMER: Property descriptions and related information displayed on this page are marketing materials provided by Kempsters - Grays. Placebuzz does not warrant or accept any responsibility for the accuracy or completeness of the property descriptions or related information provided here and they do not constitute property particulars. Please contact Kempsters - Grays for full details and further information.





