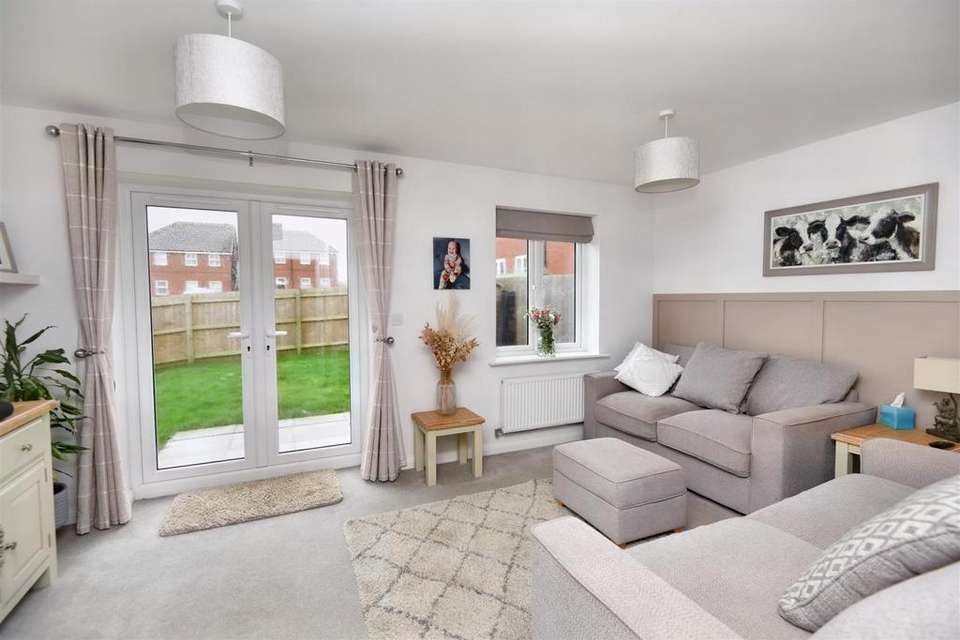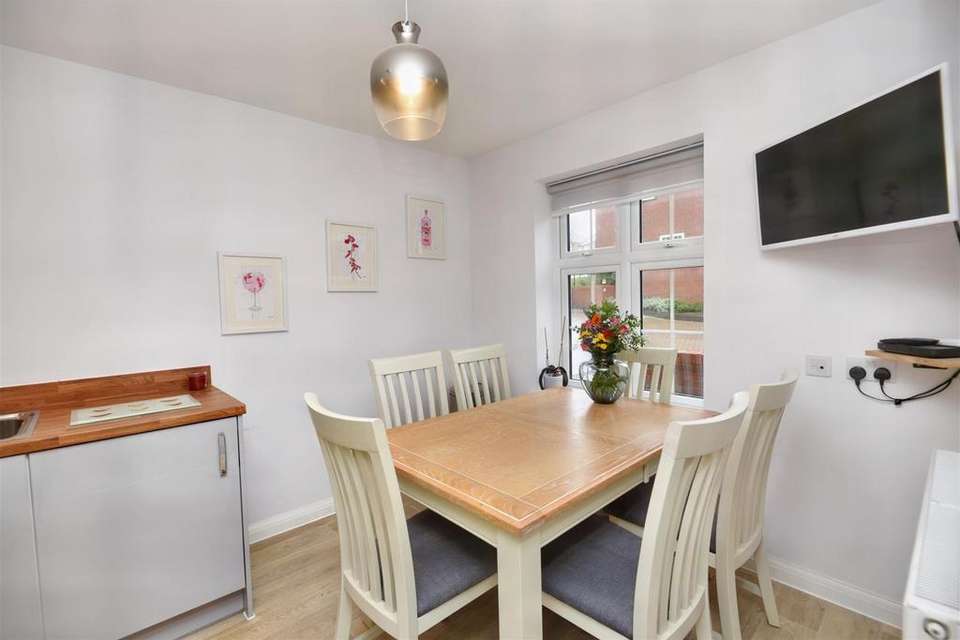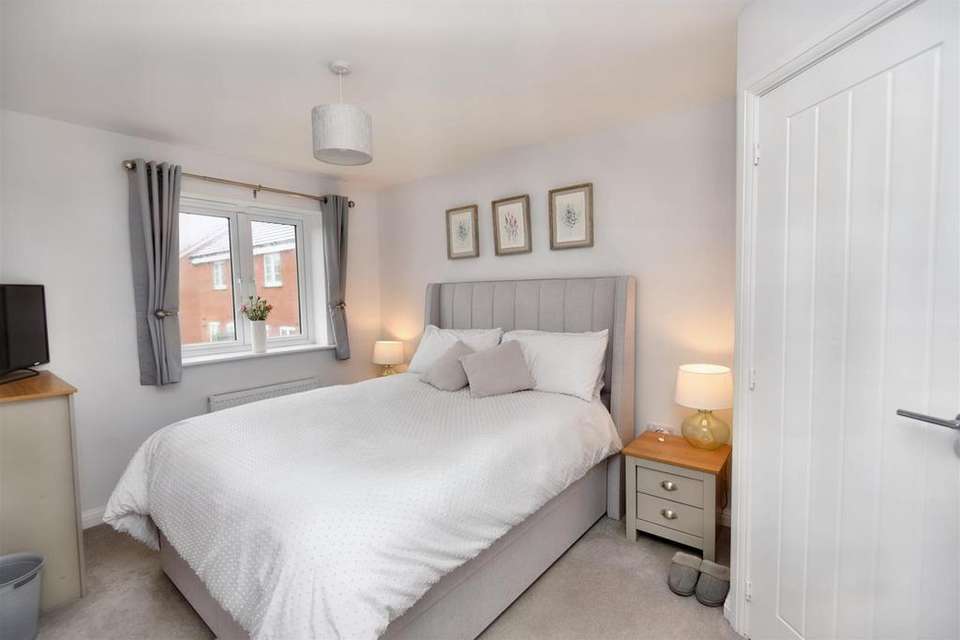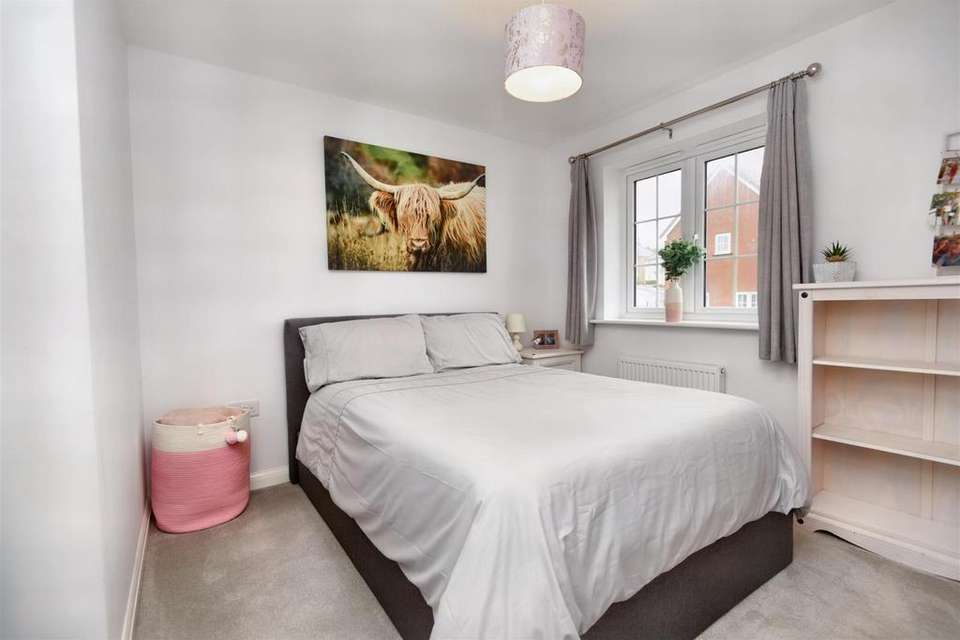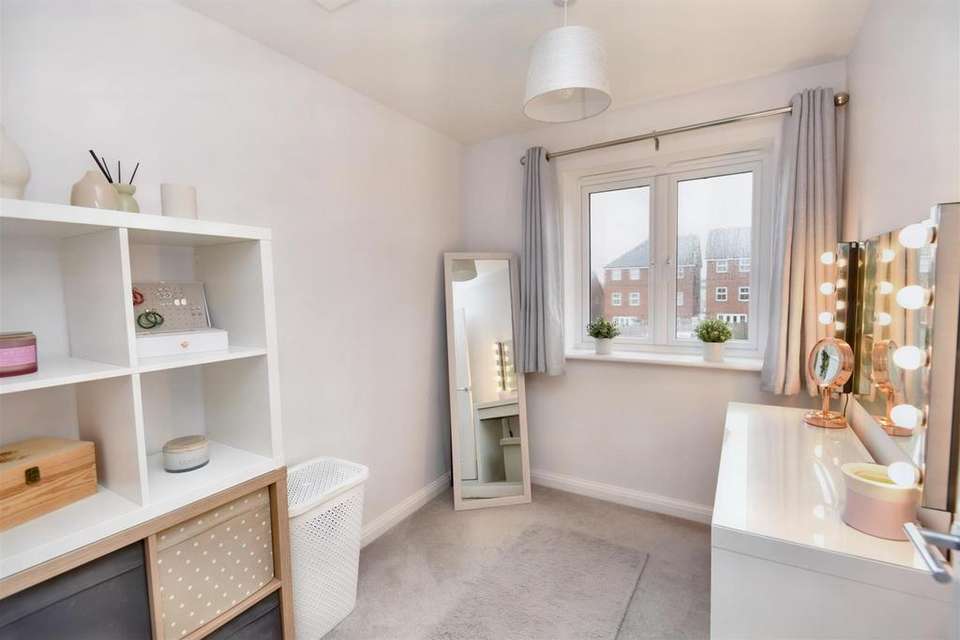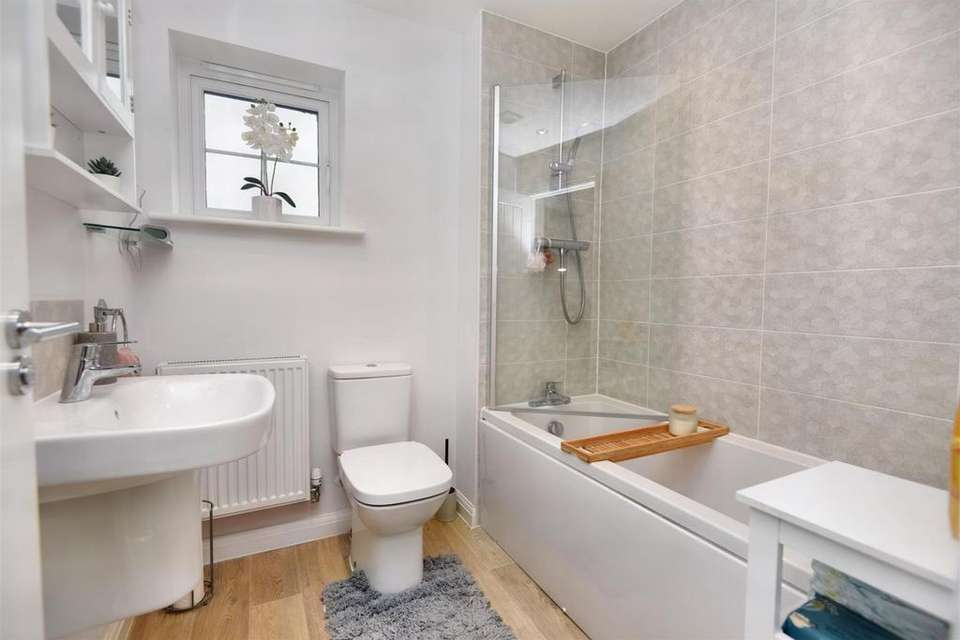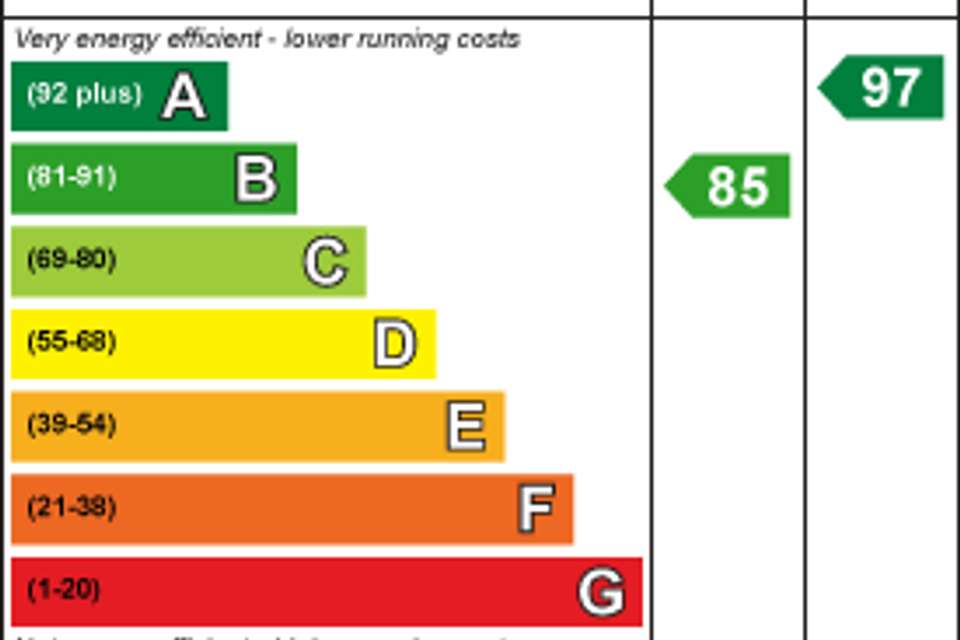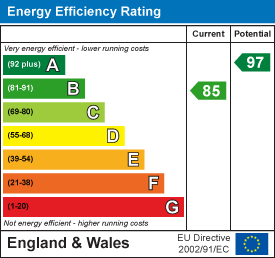3 bedroom detached house for sale
Lancelot Drive, Wincantondetached house
bedrooms
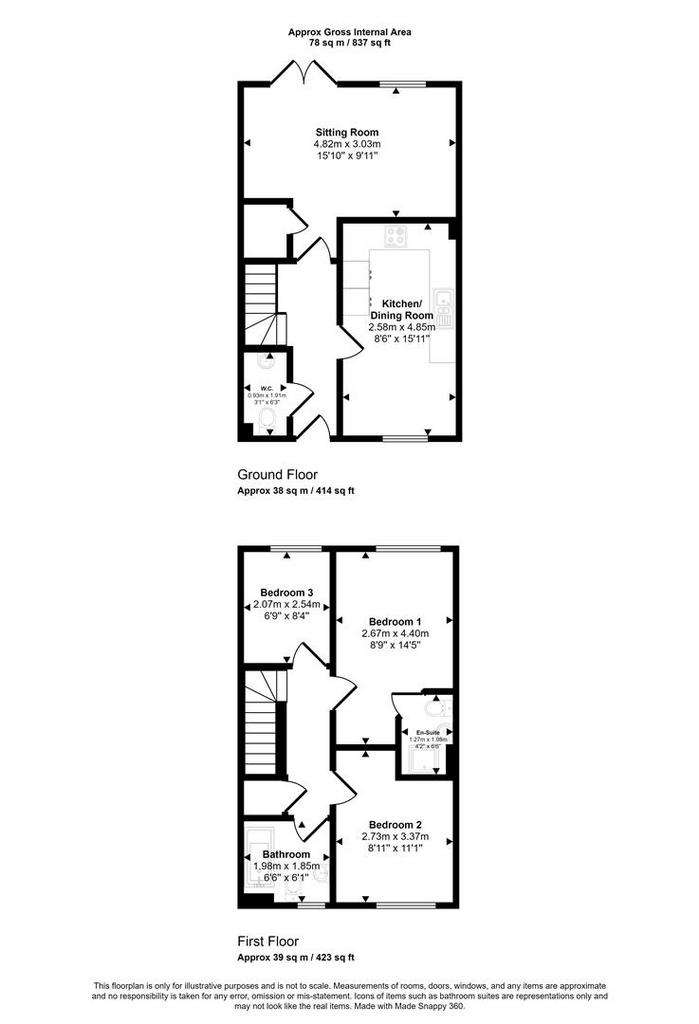
Property photos

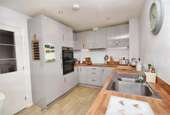

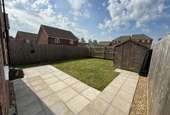
+6
Property description
An immaculately and most beautifully presented detached family home with three good sized bedrooms, southerly facing rear garden and enjoying a quiet location towards the end of the cul de sac. The property is located in a popular residential area, within easy access to the town's amenities that include a range of independent shops and chain stores, choice of vets, takeaway providers, public houses and schools catering for all ages. There is also a health centre and leisure centre. The property is about three years old and has been owned by our seller since new. During this time it has been impeccably maintained and provides stylish and contemporary living space with well proportioned bright rooms and an easy to use layout. The property benefits from gas fired central heating from a combination boiler with dual zone control, uPVC double glazing throughout plus the remainder of the ten year National House Building Council guarantee and the kitchen was upgraded from the standard new build fixtures. This delightful home will certainly get the seal of approval from many potential buyers - a fabulous first time home or first time family home and equally a wonderful downsize for one's leisure years. However, it will satisfy many other needs and must be viewed to be totally appreciated. An early viewing is strongly recommended to avoid missing out on the chance to be the next lucky owner.
Accommodation -
Ground Floor -
Entrance Hall - Storm porch with light - Composite front door with obscured glazed window pane and peephole opens into a good sized and welcoming entrance hall. Ceiling light. Central heating programmer. Radiator. Power points. Wood effect vinyl flooring. Stairs rising to the first floor with recess under. Part glazed door to the kitchen and vertical panelled doors to the cloakroom and to the:-
Sitting Room - Window overlooking the rear garden and double doors opening out to the paved seating area. Ceiling lights. Wall shelves. Part wood panelled walls. Two radiators. Power, telephone and television points. Door to under stairs cupboard fitted with light, power, internet connection, coat hooks and shelves and housing the electrical consumer unit.
Kitchen/Dining Room - Dining Area - Window to the front aspect. Ceiling light. Radiator. Power, telephone and television points.
Kitchen Area - Recessed ceiling lights. Smoke detector. Power points - some with USB connections. Fitted with a range of modern, soft closing kitchen units consisting of floor cupboards, separate drawer unit and eye level cupboards. Generous amount of wood effect work surfaces with matching upstand and one and half bowl stainless steel sink and drainer with swan neck mixer tap. Integrated washing machine, dishwasher and fridge/freezer. Built in eye level double electric oven with storage cupboards above and below. Induction hob with splash back and extractor hood above. Wood effect vinyl flooring throughout.
Cloakroom - Recessed ceiling light. Extractor fan. Radiator. Fitted with a low level WC with dual flush facility and wall hung wash hand basin with mono tap and tiled splash back. Wood effect vinyl flooring.
First Floor -
Landing - Stairs rise to the galleried landing. Ceiling light. Smoke detector. Radiator. Power points. Cupboard housing the combination gas fired central heating boiler and fitted with slatted shelves. Vertical panelled doors to all rooms.
Bedroom One - Window with view over the rear garden. Ceiling light. Central heating programmer. Radiator. Power (some with USB connection), telephone and television points. Door to the:-
En-Suite Shower Room - Recessed ceiling lights. Extractor fan. Radiator. Fitted with a modern suite consisting of low level WC with dual flush facility, wall hung wash hand basin with mono tap, tiled splash back and mirror fronted bathroom cabinet above plus a large walk in shower cubicle with sliding door and mains shower. Wood effect vinyl flooring.
Bedroom Two - Window to the front aspect. Ceiling light. Radiator. Power points.
Bedroom Three - Window to the rear aspect. Ceiling light. Access to the loft space. Radiator. Power points.
Bathroom - Obscured glazed window to the front elevation. Recessed ceiling lights. Extractor fan. Radiator. Fitted with a stylish modern suite consisting of wall hung wash hand basin with mono tap, tiled splash back and mirror fronted bathroom cabinet above plus shelf and shaver socket to the side, low level WC with dual flush facility and bath with mixer tap, mains shower over and full height tiling to the surrounding walls. Wood effect vinyl flooring.
Outside -
Parking And Garden - To the front of the property there are two numbered parking spaces plus a space for visitors and a purpose built store for wheelie bins and fitted with shelves for the recycling boxes by the front of the house. A timber gate to one side of the property opens to a paved path that leads to the south facing rear garden. This is laid to lawn with a paved seating area and path to the timber shed. There is also an outside tap and power points. The garden is a blank canvas for one's landscaping design.
Useful Information -
Energy Efficiency Rating B
Council Tax Band D
uPVC Double Glazing Throughout
Dual Zone Gas Fired Central Heating from a Combination Boiler
Mains Drainage
Freehold
There is a yearly development fee, which has already been paid for this year.
Directions -
From Gillingham - Head out of Gillingham on the Wyke Road in the direction of Wincanton. Join the A303 towards Exeter and Wincanton. Come off at the next junction and follow signs for the town centre. At the roundabout go straight over into the Business Park and follow the road round - bearing right at the medical centre. Take the second turning left into Lancelot Drive - bear to the left. The property will be found towards the top of the road on the left hand side. Postcode BA9 9GB.
Accommodation -
Ground Floor -
Entrance Hall - Storm porch with light - Composite front door with obscured glazed window pane and peephole opens into a good sized and welcoming entrance hall. Ceiling light. Central heating programmer. Radiator. Power points. Wood effect vinyl flooring. Stairs rising to the first floor with recess under. Part glazed door to the kitchen and vertical panelled doors to the cloakroom and to the:-
Sitting Room - Window overlooking the rear garden and double doors opening out to the paved seating area. Ceiling lights. Wall shelves. Part wood panelled walls. Two radiators. Power, telephone and television points. Door to under stairs cupboard fitted with light, power, internet connection, coat hooks and shelves and housing the electrical consumer unit.
Kitchen/Dining Room - Dining Area - Window to the front aspect. Ceiling light. Radiator. Power, telephone and television points.
Kitchen Area - Recessed ceiling lights. Smoke detector. Power points - some with USB connections. Fitted with a range of modern, soft closing kitchen units consisting of floor cupboards, separate drawer unit and eye level cupboards. Generous amount of wood effect work surfaces with matching upstand and one and half bowl stainless steel sink and drainer with swan neck mixer tap. Integrated washing machine, dishwasher and fridge/freezer. Built in eye level double electric oven with storage cupboards above and below. Induction hob with splash back and extractor hood above. Wood effect vinyl flooring throughout.
Cloakroom - Recessed ceiling light. Extractor fan. Radiator. Fitted with a low level WC with dual flush facility and wall hung wash hand basin with mono tap and tiled splash back. Wood effect vinyl flooring.
First Floor -
Landing - Stairs rise to the galleried landing. Ceiling light. Smoke detector. Radiator. Power points. Cupboard housing the combination gas fired central heating boiler and fitted with slatted shelves. Vertical panelled doors to all rooms.
Bedroom One - Window with view over the rear garden. Ceiling light. Central heating programmer. Radiator. Power (some with USB connection), telephone and television points. Door to the:-
En-Suite Shower Room - Recessed ceiling lights. Extractor fan. Radiator. Fitted with a modern suite consisting of low level WC with dual flush facility, wall hung wash hand basin with mono tap, tiled splash back and mirror fronted bathroom cabinet above plus a large walk in shower cubicle with sliding door and mains shower. Wood effect vinyl flooring.
Bedroom Two - Window to the front aspect. Ceiling light. Radiator. Power points.
Bedroom Three - Window to the rear aspect. Ceiling light. Access to the loft space. Radiator. Power points.
Bathroom - Obscured glazed window to the front elevation. Recessed ceiling lights. Extractor fan. Radiator. Fitted with a stylish modern suite consisting of wall hung wash hand basin with mono tap, tiled splash back and mirror fronted bathroom cabinet above plus shelf and shaver socket to the side, low level WC with dual flush facility and bath with mixer tap, mains shower over and full height tiling to the surrounding walls. Wood effect vinyl flooring.
Outside -
Parking And Garden - To the front of the property there are two numbered parking spaces plus a space for visitors and a purpose built store for wheelie bins and fitted with shelves for the recycling boxes by the front of the house. A timber gate to one side of the property opens to a paved path that leads to the south facing rear garden. This is laid to lawn with a paved seating area and path to the timber shed. There is also an outside tap and power points. The garden is a blank canvas for one's landscaping design.
Useful Information -
Energy Efficiency Rating B
Council Tax Band D
uPVC Double Glazing Throughout
Dual Zone Gas Fired Central Heating from a Combination Boiler
Mains Drainage
Freehold
There is a yearly development fee, which has already been paid for this year.
Directions -
From Gillingham - Head out of Gillingham on the Wyke Road in the direction of Wincanton. Join the A303 towards Exeter and Wincanton. Come off at the next junction and follow signs for the town centre. At the roundabout go straight over into the Business Park and follow the road round - bearing right at the medical centre. Take the second turning left into Lancelot Drive - bear to the left. The property will be found towards the top of the road on the left hand side. Postcode BA9 9GB.
Interested in this property?
Council tax
First listed
Over a month agoEnergy Performance Certificate
Lancelot Drive, Wincanton
Marketed by
Morton New - Gillingham Restways High Street Gillingham, Dorset SP8 4AAPlacebuzz mortgage repayment calculator
Monthly repayment
The Est. Mortgage is for a 25 years repayment mortgage based on a 10% deposit and a 5.5% annual interest. It is only intended as a guide. Make sure you obtain accurate figures from your lender before committing to any mortgage. Your home may be repossessed if you do not keep up repayments on a mortgage.
Lancelot Drive, Wincanton - Streetview
DISCLAIMER: Property descriptions and related information displayed on this page are marketing materials provided by Morton New - Gillingham. Placebuzz does not warrant or accept any responsibility for the accuracy or completeness of the property descriptions or related information provided here and they do not constitute property particulars. Please contact Morton New - Gillingham for full details and further information.



