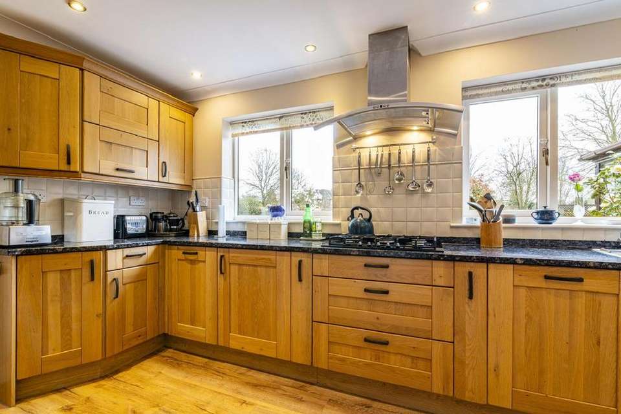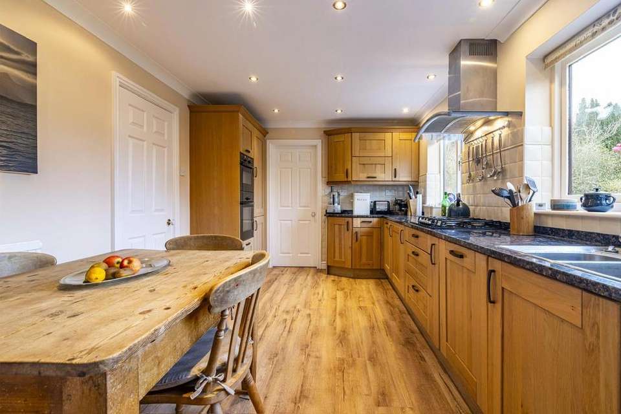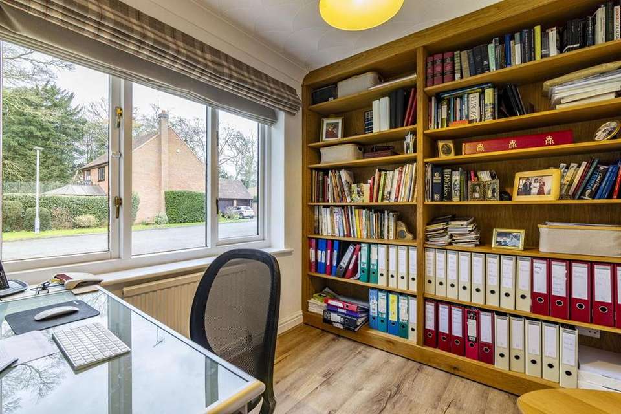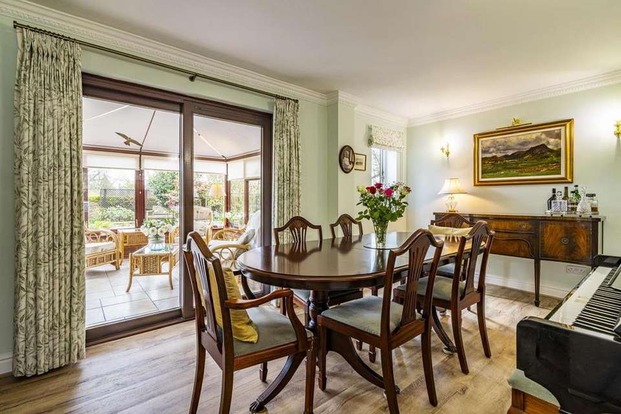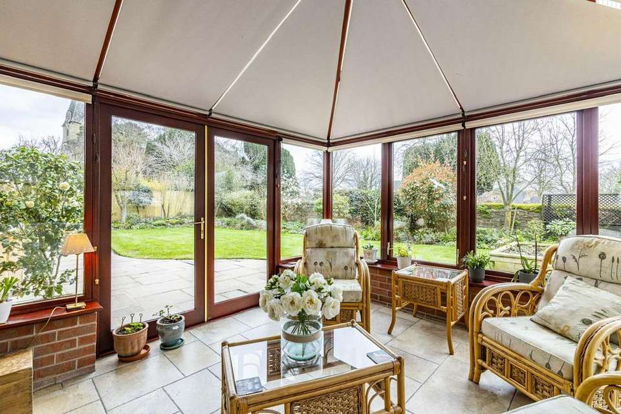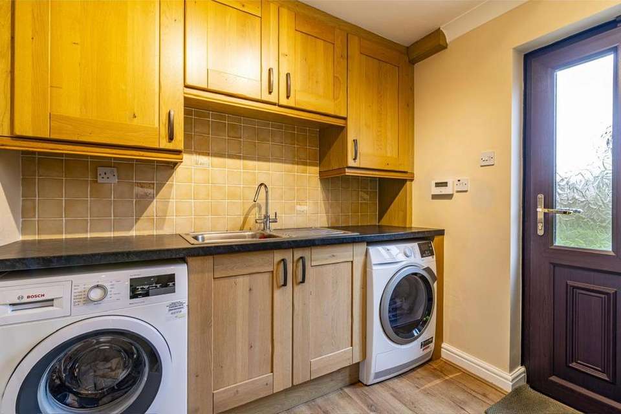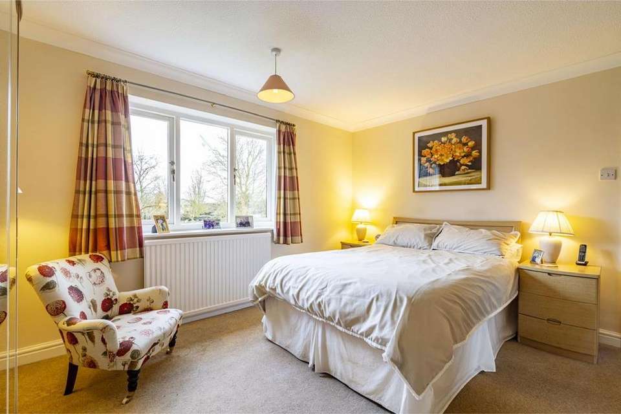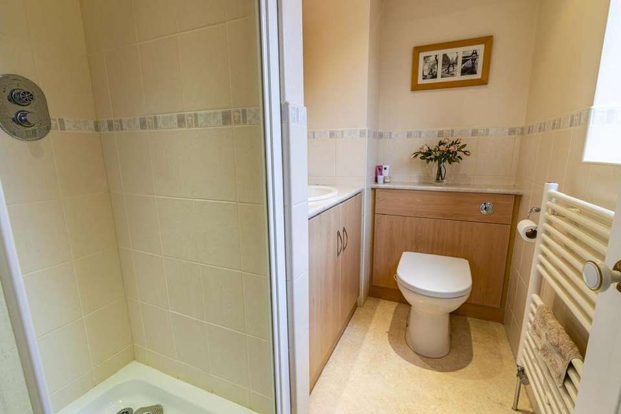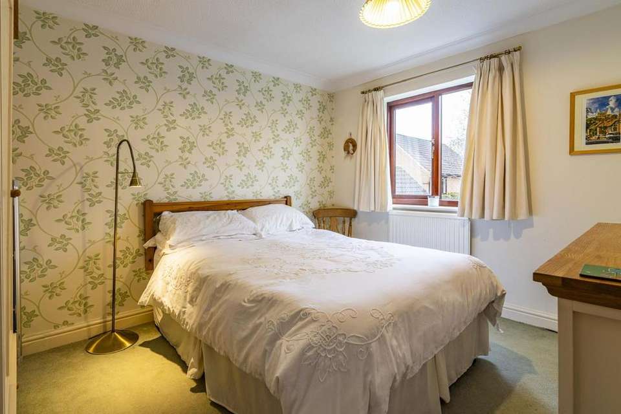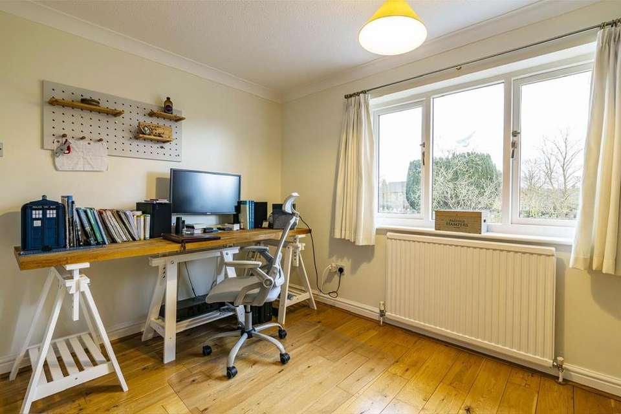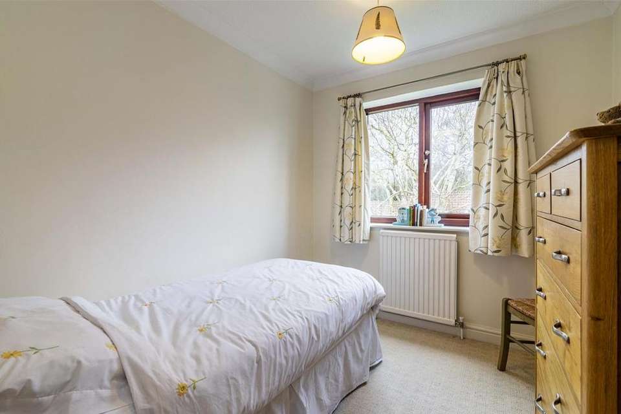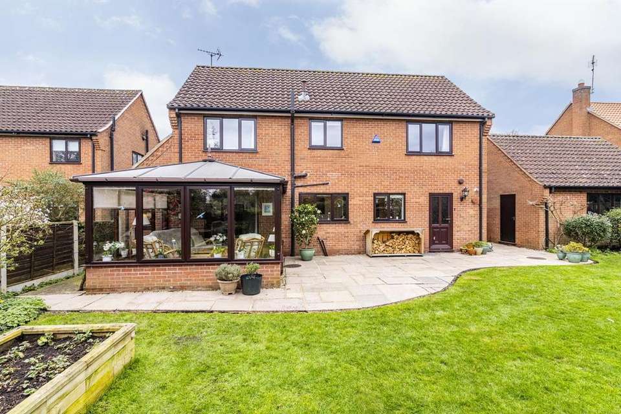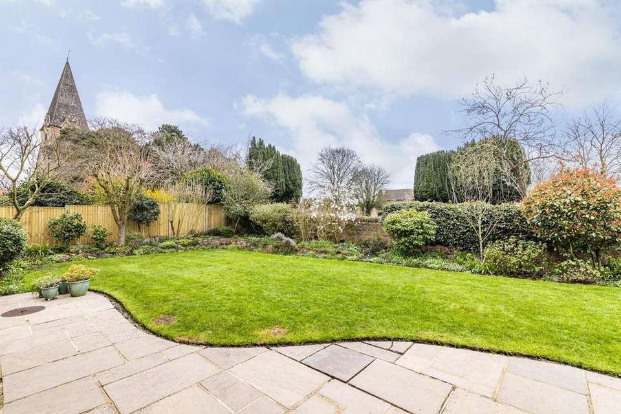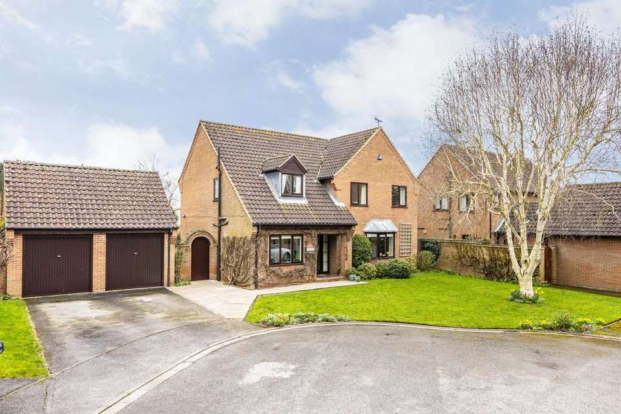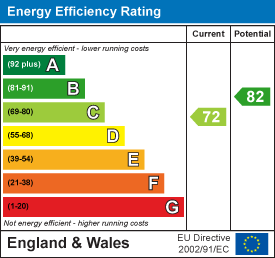4 bedroom detached house for sale
Church Side, Farnsfield NG22detached house
bedrooms
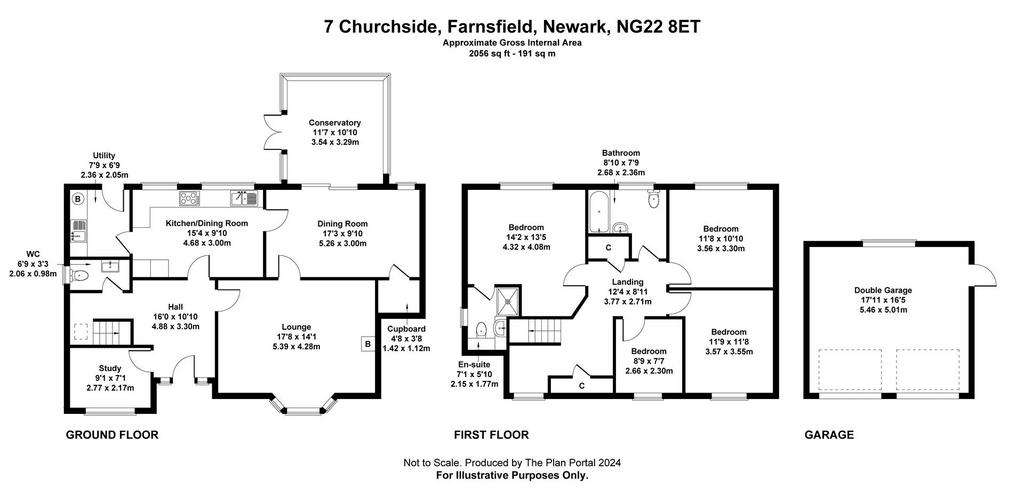
Property photos

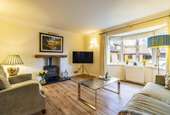
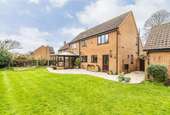
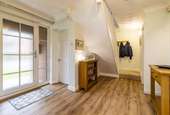
+17
Property description
A most attractive and well appointed 4 bedroom detached family home situated in a prime location, close to village shops, pubs, eateries and numerous countryside walks. The property is offered for sale in immaculate order throughout and has been extended on the ground floor to provide additional living space to the lounge and dining room. Other features include high quality flooring throughout, re-fitted kitchen breakfast room with built in appliances, separate utility, downstairs cloakroom, conservatory and study. The first floor comprises four bedrooms (three doubles, one single), family bathroom plus master bedroom with re-fitted en suite shower room - and there is also useful built in eaves storage on the landing. The front and rear gardens have been attractively landscaped (with the rear backing onto St. Michael's church yard) and there is driveway parking for two cars plus a good size detached double garage. Farnsfield is a most sought after rural village with superb facilities and amenities for all ages. There are two excellent pubs, pizza restaurant and French bistro, plus tea rooms, butchers, hairdressers, co-op supermarket, pharmacy and doctors surgery. For the more energetic there's also the tennis, cricket and bowls club and a plethora of countryside walks including the Southwell Trail nature reserve. Viewing highly recommended.
Hall: - 4.88 x 3.30 (16'0" x 10'9") -
Cloakroom/W/C: - 2.06 x 0.98 (6'9" x 3'2") -
Lounge: - 5.39 x 4.28 (17'8" x 14'0") -
Dining Room: - 5.26 x 3.00 (17'3" x 9'10") -
Conservatory: - 3.54 x 3.29 (11'7" x 10'9") -
Kitchen / Dining Room: - 4.68 x 3.00 (15'4" x 9'10") -
Utility Room: - 2.39 x 2.05 (7'10" x 6'8") -
Study: - 2.77 x 2.17 (9'1" x 7'1") -
First Floor Landing: - 3.77 x 2.71 (12'4" x 8'10") -
Bedroom 1: - 4.32 x 4.08 (14'2" x 13'4") -
En Suite: - 2.15 x 1.77 (7'0" x 5'9") -
Bedroom 2: - 3.57 x 3.55 (11'8" x 11'7") -
Bedroom 3: - 3.56 x 3.30 (11'8" x 10'9") -
Bedroom 4: - 2.66 x 2.30 (8'8" x 7'6") -
Bathroom: - 2.68 x 2.36 (8'9" x 7'8") -
Double Garage: - 5.46 x 5.01 (17'10" x 16'5") -
Hall: - 4.88 x 3.30 (16'0" x 10'9") -
Cloakroom/W/C: - 2.06 x 0.98 (6'9" x 3'2") -
Lounge: - 5.39 x 4.28 (17'8" x 14'0") -
Dining Room: - 5.26 x 3.00 (17'3" x 9'10") -
Conservatory: - 3.54 x 3.29 (11'7" x 10'9") -
Kitchen / Dining Room: - 4.68 x 3.00 (15'4" x 9'10") -
Utility Room: - 2.39 x 2.05 (7'10" x 6'8") -
Study: - 2.77 x 2.17 (9'1" x 7'1") -
First Floor Landing: - 3.77 x 2.71 (12'4" x 8'10") -
Bedroom 1: - 4.32 x 4.08 (14'2" x 13'4") -
En Suite: - 2.15 x 1.77 (7'0" x 5'9") -
Bedroom 2: - 3.57 x 3.55 (11'8" x 11'7") -
Bedroom 3: - 3.56 x 3.30 (11'8" x 10'9") -
Bedroom 4: - 2.66 x 2.30 (8'8" x 7'6") -
Bathroom: - 2.68 x 2.36 (8'9" x 7'8") -
Double Garage: - 5.46 x 5.01 (17'10" x 16'5") -
Council tax
First listed
Over a month agoEnergy Performance Certificate
Church Side, Farnsfield NG22
Placebuzz mortgage repayment calculator
Monthly repayment
The Est. Mortgage is for a 25 years repayment mortgage based on a 10% deposit and a 5.5% annual interest. It is only intended as a guide. Make sure you obtain accurate figures from your lender before committing to any mortgage. Your home may be repossessed if you do not keep up repayments on a mortgage.
Church Side, Farnsfield NG22 - Streetview
DISCLAIMER: Property descriptions and related information displayed on this page are marketing materials provided by Jonathan Fitzpatrick Village & Country Homes - Farnsfield. Placebuzz does not warrant or accept any responsibility for the accuracy or completeness of the property descriptions or related information provided here and they do not constitute property particulars. Please contact Jonathan Fitzpatrick Village & Country Homes - Farnsfield for full details and further information.





