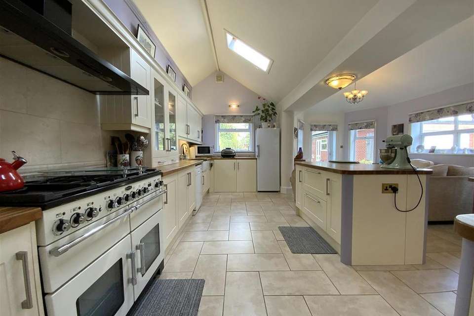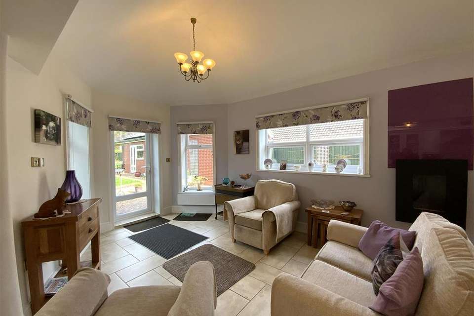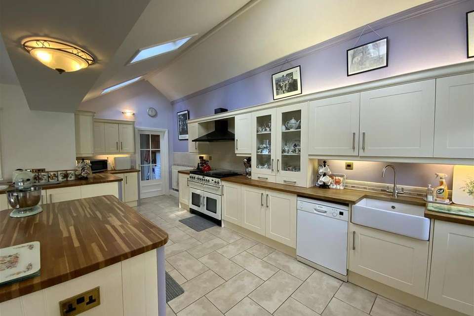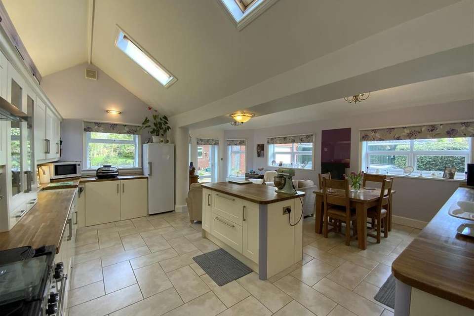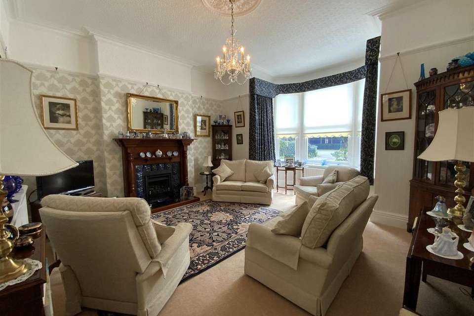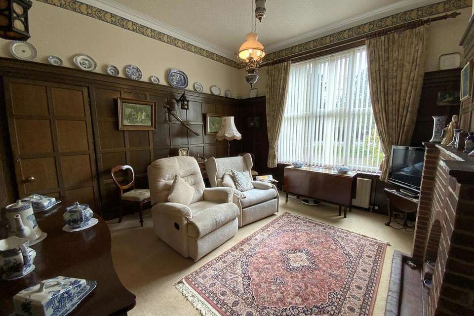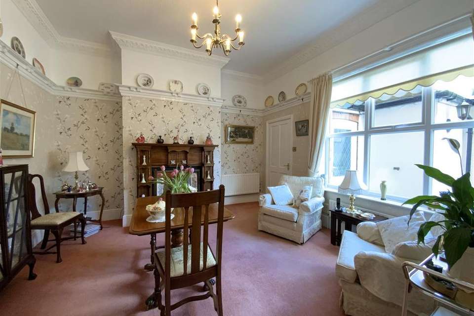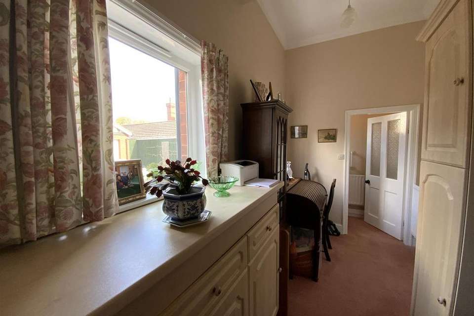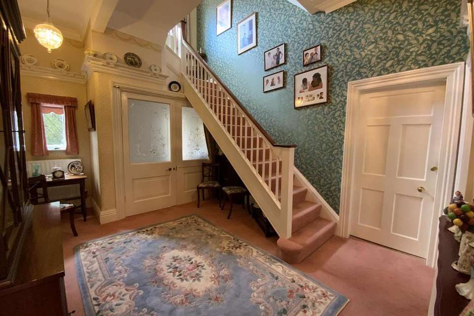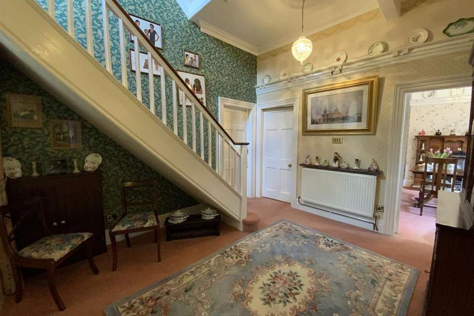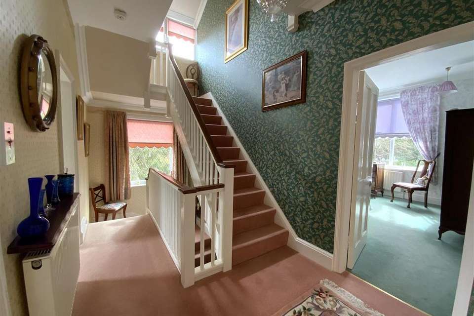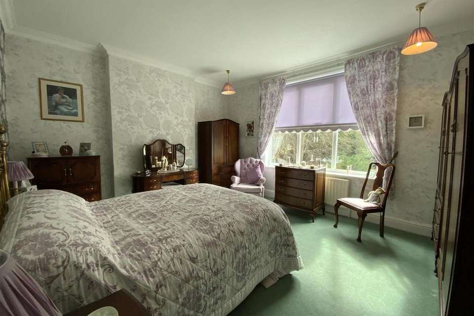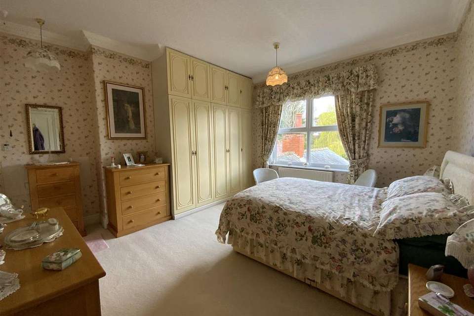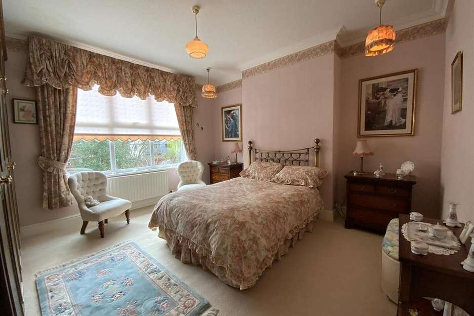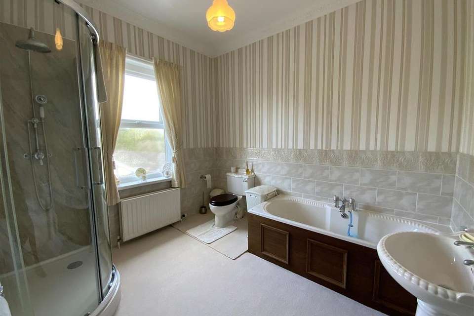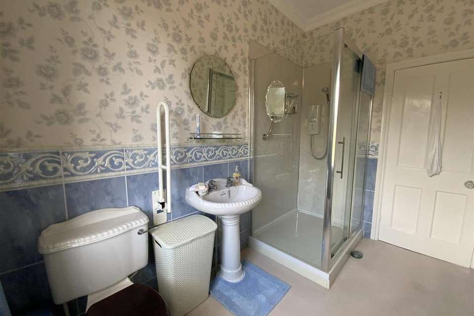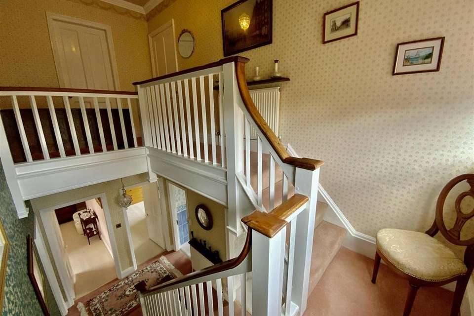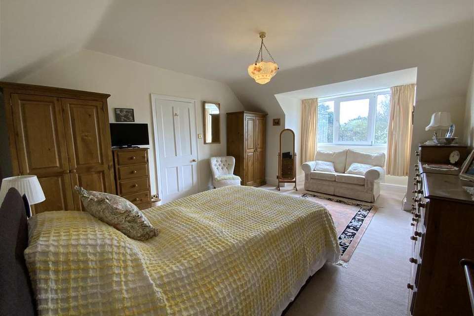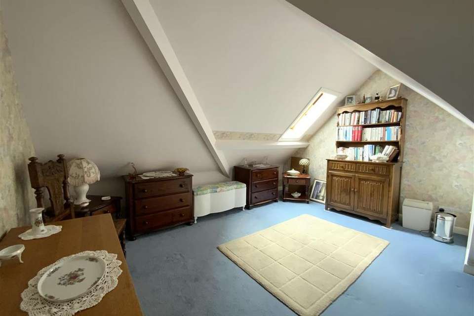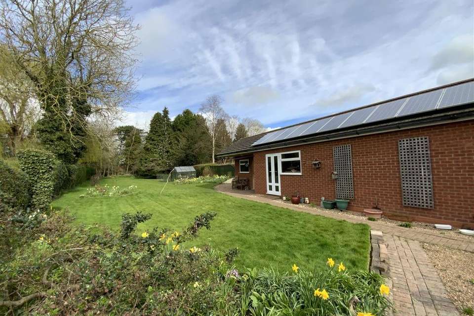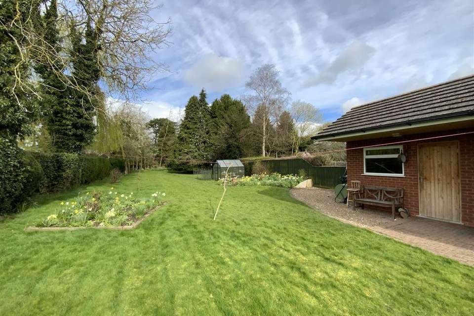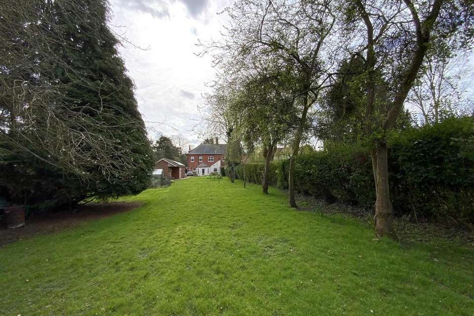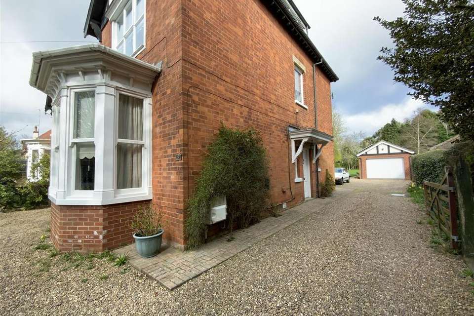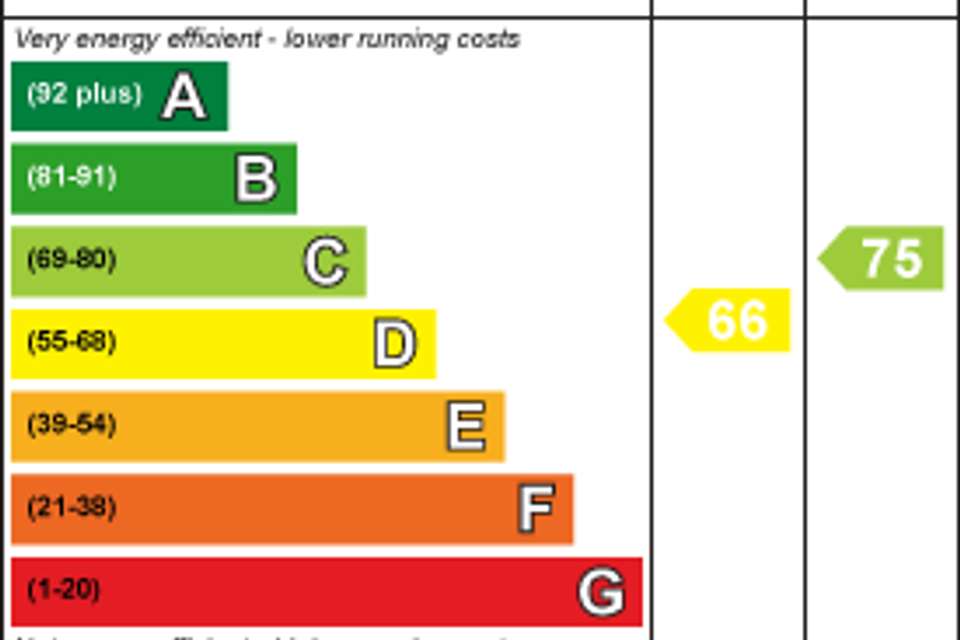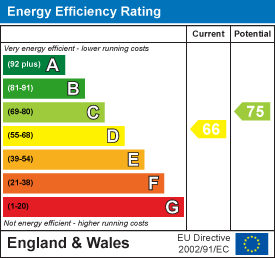5 bedroom semi-detached house for sale
Humberston Avenue, Humberstonsemi-detached house
bedrooms
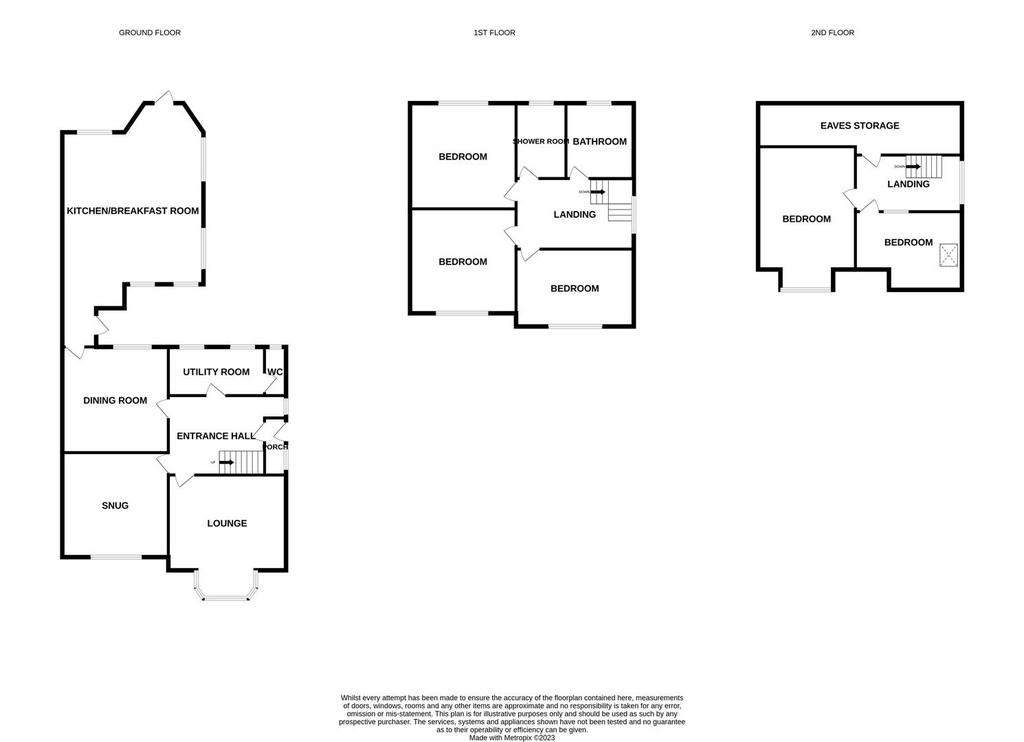
Property photos

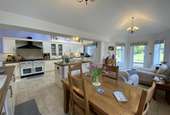
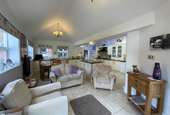
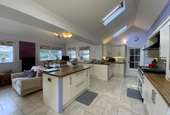
+24
Property description
A superb five bedroom semi detached Edwardian home occupying a generous plot of approximately 0.5 acres, offered for sale in this popular residential location. Dating back to 1906, this substantial property boasts a wealth of period charm and character, with original features and well proportioned room sizes.
Arranged over three floors offering highly versatile family accommodation, comprising:- a side entrance porch, reception hall, elegant bay fronted lounge, snug, formal dining room, cloakroom/utility room, and wc. Fabulous open plan living kitchen to the rear featuring an extensive range of fitted storage and sitting/dining space. At first floor level there are three excellent sized double bedrooms, a shower room and a family bathroom. Moving up to the second floor are two further double bedrooms and a useful store room. Set well back from the road, the property offers ample driveway parking, a large detached garage, and extensive gardens offering a wealth of possibilities.
.The property offers potential for further renovations internally and possible land development opportunity STPP.
.Includes solar panels to the garage roof which last year generated an income of £1200.
Overall an exceptional family home, to which viewing is essential to fully appreciate all on offer.
Reception Hall - 4.86 x 3.37 (15'11" x 11'0") - Accessed via a side entry porch featuring the original entrance doors. A welcoming entrance hall giving access to the three reception rooms, and staircase to the first floor bedrooms.
Cloakroom/Utility - 3.87 x 1.22 (12'8" x 4'0") - Providing fitted storage cupboards, and housing two gas central heating boilers. With two rear aspect windows.
W.C - 1.91 x 0.84 (6'3" x 2'9") - Fitted with a hand basin and wc.
Lounge - 5.66 x 4.86 (18'6" x 15'11") - A bay fronted lounge featuring a traditional mahogany fireplace inset with a coal effect gas fire.
Snug - 4.21 x 4.20 (13'9" x 13'9") - To front aspect, with original solid oak wall panelling, brick fireplace incorporating a coal effect gas fire, and wall lights from 1906.
Dining Room - 4.28 x 4.24 (14'0" x 13'10") - Currently used as formal dining space, with a further mahogany fireplace incorporating a coal effect gas fire, with cast iron insert. Window to rear aspect.
Rear Entrance Lobby - With fitted storage cupboard. Leading to:-
Living Kitchen - 7.22 x 6.01 (23'8" x 19'8") - Featuring a large range of cream shaker style units and contrasting solid hardwood butchers block worktops incorporating a Belfast sink, plus additional sink/drainer. Rangemaster cooker with five gas burners and electric double oven, having extractor over, and free standing dishwasher to be left. Plumbing for a washing machine, and space for further appliances. Large Island providing further storage and worktop. Dining and sitting area with modern wall mounted gas fire. Tiled floor throughout with electric underfloor heating. Triple aspect windows, three velux skylights and access to the rear garden.
First Floor Landing - With return staircase leading up having a side aspect window.
Bedroom 1 - 4.86 x 4.10 (15'11" x 13'5") - Master bedroom to front aspect.
Bedroom 2 - 4.30 x 4.25 (14'1" x 13'11") - To front aspect, with mahogany style fitted wardrobes/storage.
Bedroom 3 - 4.26 x 4.22 (13'11" x 13'10") - To rear aspect, with fitted wardrobes/airing cupboard.
Shower Room - 3.09 x 1.97 (10'1" x 6'5") - Fitted with a rope edge design pedestal basin and wc. Large shower enclosure with Mira electric shower. Heated towel rail. Opaque window to rear aspect.
Family Bathroom - 3.04 x 2.76 (9'11" x 9'0") - Fitted with a rope edge design suite comprising a panelled bath, pedestal basin and wc. Large shower enclosure with mains fed shower. Heated towel rail, Opaque window to rear aspect.
Second Floor Landing - With a side aspect window.
Bedroom 4 - 5.74 x 3.92 (18'9" x 12'10") - A further double bedroom to front aspect.
Bedroom 5 - 4.09 x 4.07 (13'5" x 13'4") - With access to eaves storage space, and sloped ceiling with velux skylight.
Store Room - 5.80 x 2.38 (19'0" x 7'9") - A versatile room ideal for storage.
External - Set in extensive mature grounds, the property is approached by a gravelled driveway, with turning point and access to the detached garage. To the rear are mainly laid to lawned gardens featuring a variety of established trees.
Detached Garage - 9.94 x 3.88 (32'7" x 12'8") - A spacious detached brick garage with electric operated door, power/light. Solar panels to apex roof.
Garden Store - 4.00 x 2.77 (13'1" x 9'1") - Attached to the rear of the garage, a versatile room with power/light.
Tenure - FREEHOLD
Council Tax Band - E
Arranged over three floors offering highly versatile family accommodation, comprising:- a side entrance porch, reception hall, elegant bay fronted lounge, snug, formal dining room, cloakroom/utility room, and wc. Fabulous open plan living kitchen to the rear featuring an extensive range of fitted storage and sitting/dining space. At first floor level there are three excellent sized double bedrooms, a shower room and a family bathroom. Moving up to the second floor are two further double bedrooms and a useful store room. Set well back from the road, the property offers ample driveway parking, a large detached garage, and extensive gardens offering a wealth of possibilities.
.The property offers potential for further renovations internally and possible land development opportunity STPP.
.Includes solar panels to the garage roof which last year generated an income of £1200.
Overall an exceptional family home, to which viewing is essential to fully appreciate all on offer.
Reception Hall - 4.86 x 3.37 (15'11" x 11'0") - Accessed via a side entry porch featuring the original entrance doors. A welcoming entrance hall giving access to the three reception rooms, and staircase to the first floor bedrooms.
Cloakroom/Utility - 3.87 x 1.22 (12'8" x 4'0") - Providing fitted storage cupboards, and housing two gas central heating boilers. With two rear aspect windows.
W.C - 1.91 x 0.84 (6'3" x 2'9") - Fitted with a hand basin and wc.
Lounge - 5.66 x 4.86 (18'6" x 15'11") - A bay fronted lounge featuring a traditional mahogany fireplace inset with a coal effect gas fire.
Snug - 4.21 x 4.20 (13'9" x 13'9") - To front aspect, with original solid oak wall panelling, brick fireplace incorporating a coal effect gas fire, and wall lights from 1906.
Dining Room - 4.28 x 4.24 (14'0" x 13'10") - Currently used as formal dining space, with a further mahogany fireplace incorporating a coal effect gas fire, with cast iron insert. Window to rear aspect.
Rear Entrance Lobby - With fitted storage cupboard. Leading to:-
Living Kitchen - 7.22 x 6.01 (23'8" x 19'8") - Featuring a large range of cream shaker style units and contrasting solid hardwood butchers block worktops incorporating a Belfast sink, plus additional sink/drainer. Rangemaster cooker with five gas burners and electric double oven, having extractor over, and free standing dishwasher to be left. Plumbing for a washing machine, and space for further appliances. Large Island providing further storage and worktop. Dining and sitting area with modern wall mounted gas fire. Tiled floor throughout with electric underfloor heating. Triple aspect windows, three velux skylights and access to the rear garden.
First Floor Landing - With return staircase leading up having a side aspect window.
Bedroom 1 - 4.86 x 4.10 (15'11" x 13'5") - Master bedroom to front aspect.
Bedroom 2 - 4.30 x 4.25 (14'1" x 13'11") - To front aspect, with mahogany style fitted wardrobes/storage.
Bedroom 3 - 4.26 x 4.22 (13'11" x 13'10") - To rear aspect, with fitted wardrobes/airing cupboard.
Shower Room - 3.09 x 1.97 (10'1" x 6'5") - Fitted with a rope edge design pedestal basin and wc. Large shower enclosure with Mira electric shower. Heated towel rail. Opaque window to rear aspect.
Family Bathroom - 3.04 x 2.76 (9'11" x 9'0") - Fitted with a rope edge design suite comprising a panelled bath, pedestal basin and wc. Large shower enclosure with mains fed shower. Heated towel rail, Opaque window to rear aspect.
Second Floor Landing - With a side aspect window.
Bedroom 4 - 5.74 x 3.92 (18'9" x 12'10") - A further double bedroom to front aspect.
Bedroom 5 - 4.09 x 4.07 (13'5" x 13'4") - With access to eaves storage space, and sloped ceiling with velux skylight.
Store Room - 5.80 x 2.38 (19'0" x 7'9") - A versatile room ideal for storage.
External - Set in extensive mature grounds, the property is approached by a gravelled driveway, with turning point and access to the detached garage. To the rear are mainly laid to lawned gardens featuring a variety of established trees.
Detached Garage - 9.94 x 3.88 (32'7" x 12'8") - A spacious detached brick garage with electric operated door, power/light. Solar panels to apex roof.
Garden Store - 4.00 x 2.77 (13'1" x 9'1") - Attached to the rear of the garage, a versatile room with power/light.
Tenure - FREEHOLD
Council Tax Band - E
Council tax
First listed
Over a month agoEnergy Performance Certificate
Humberston Avenue, Humberston
Placebuzz mortgage repayment calculator
Monthly repayment
The Est. Mortgage is for a 25 years repayment mortgage based on a 10% deposit and a 5.5% annual interest. It is only intended as a guide. Make sure you obtain accurate figures from your lender before committing to any mortgage. Your home may be repossessed if you do not keep up repayments on a mortgage.
Humberston Avenue, Humberston - Streetview
DISCLAIMER: Property descriptions and related information displayed on this page are marketing materials provided by Argyle Estate Agents & Financial Services - Cleethorpes. Placebuzz does not warrant or accept any responsibility for the accuracy or completeness of the property descriptions or related information provided here and they do not constitute property particulars. Please contact Argyle Estate Agents & Financial Services - Cleethorpes for full details and further information.





