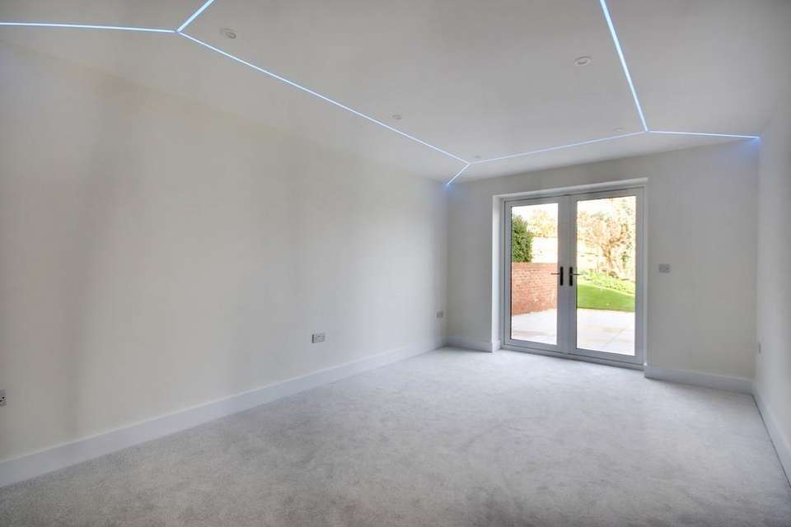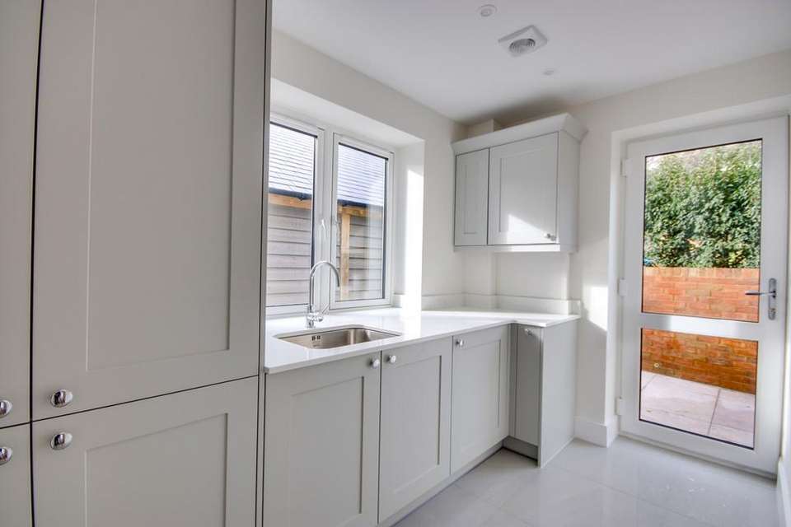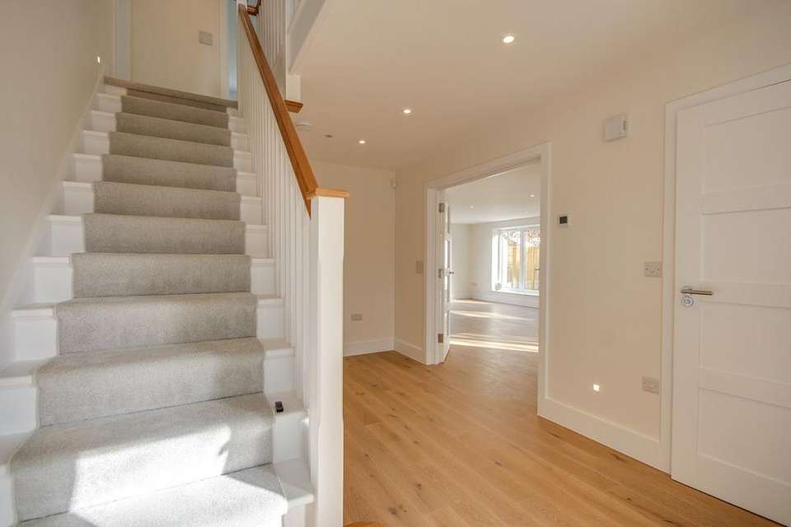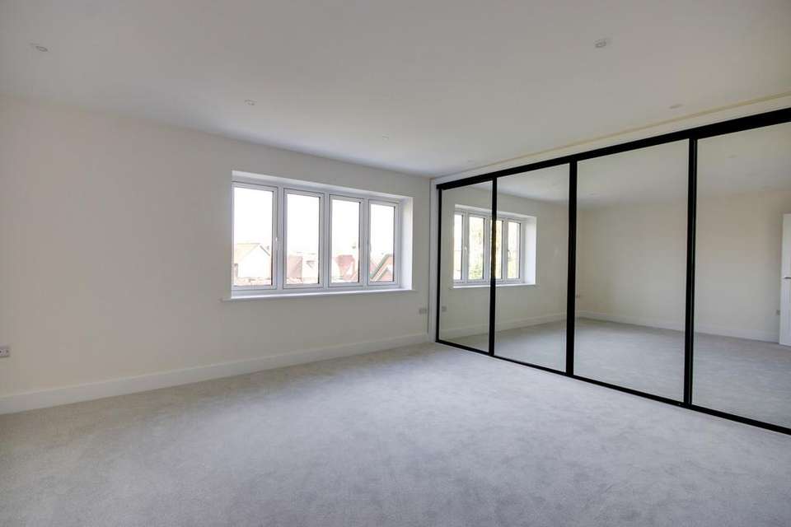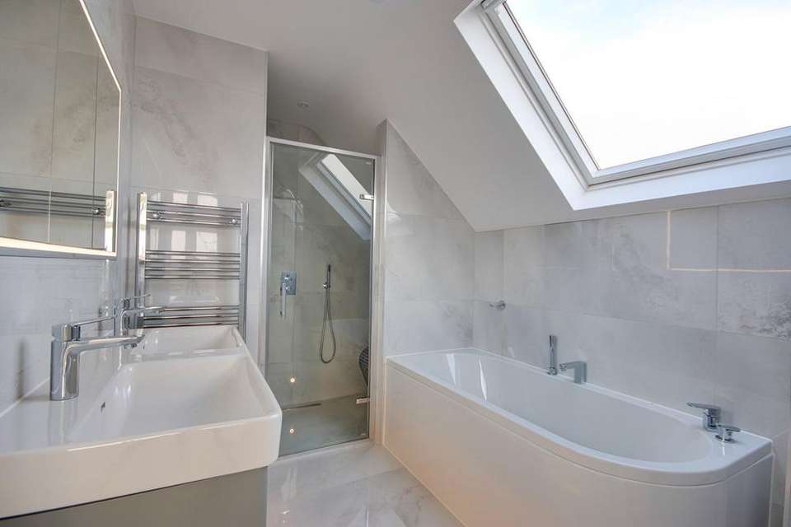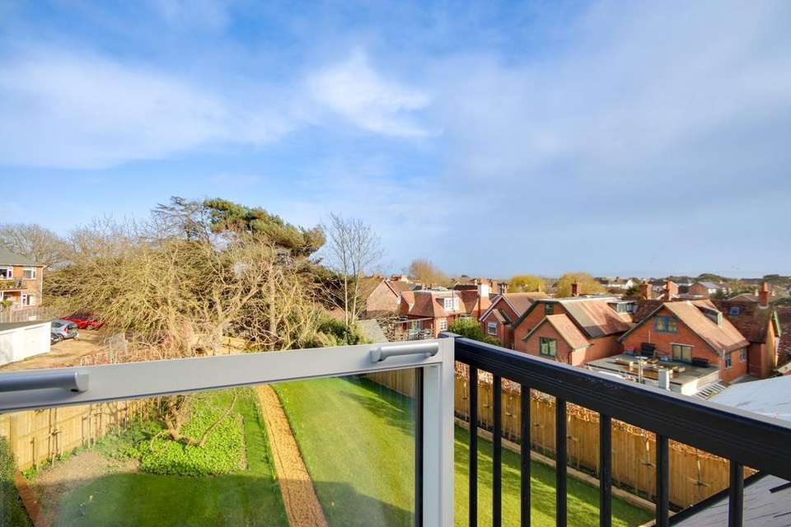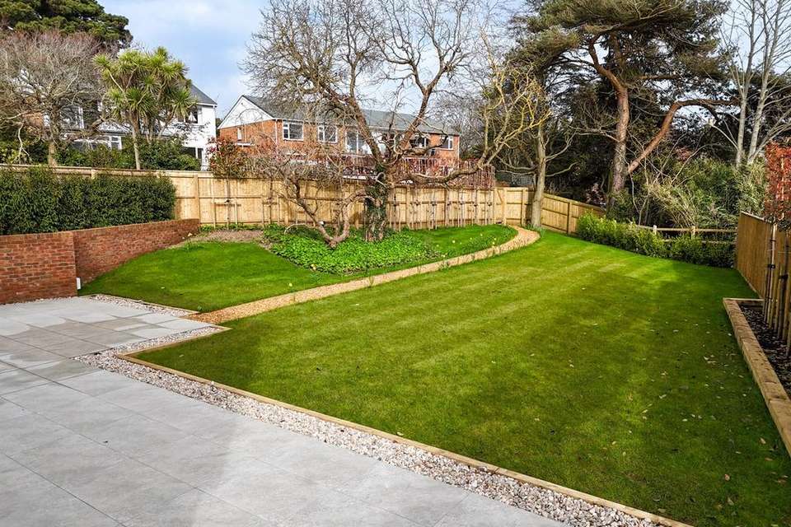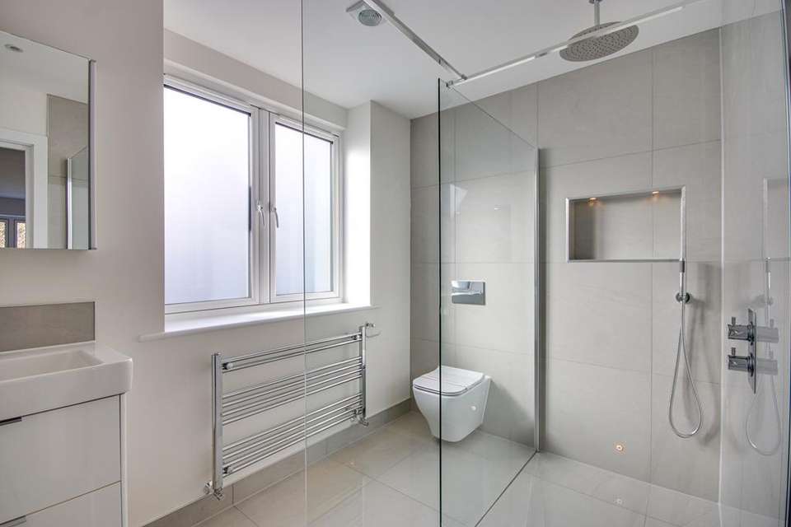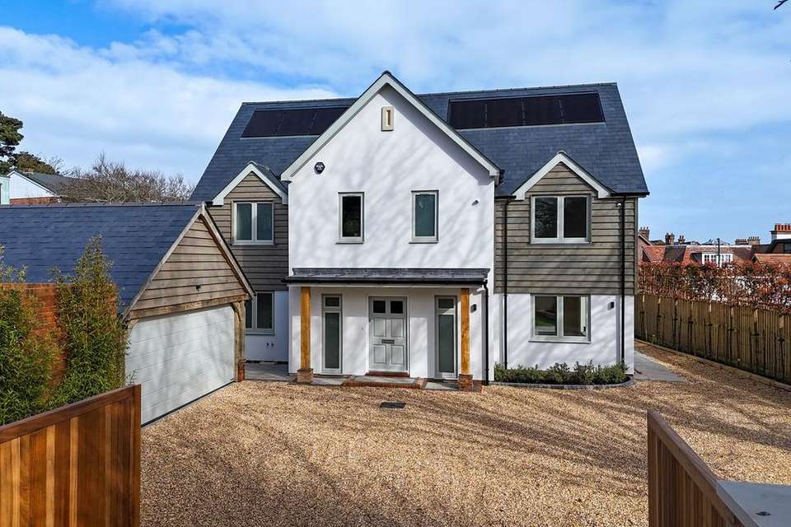5 bedroom detached house for sale
Lymington, SO41detached house
bedrooms
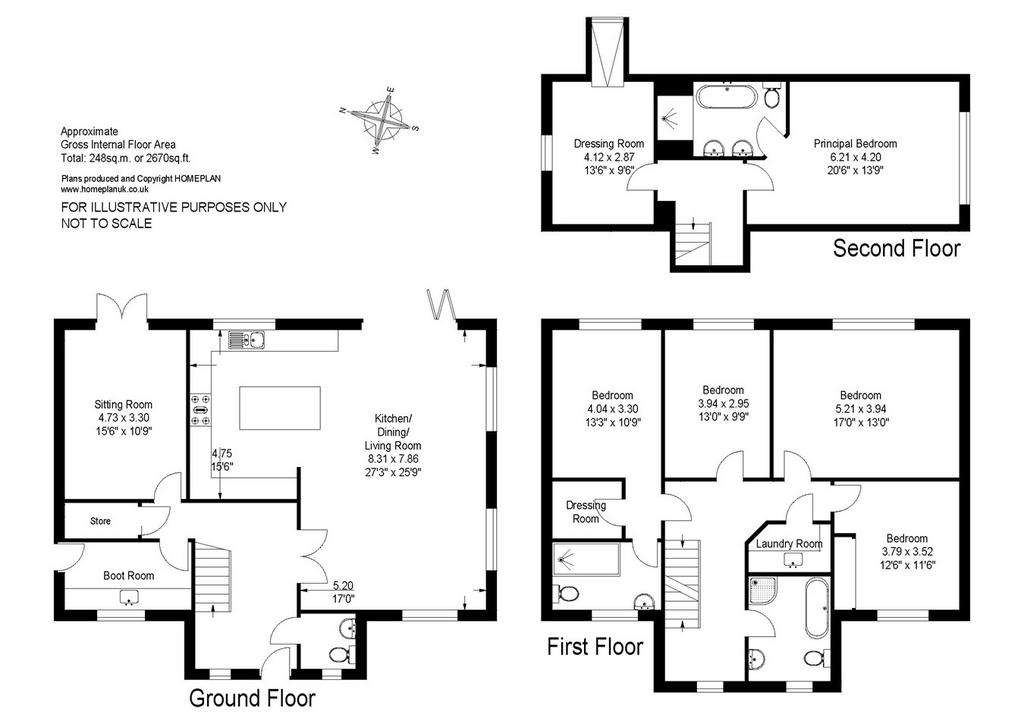
Property photos

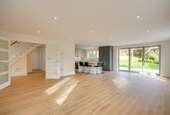
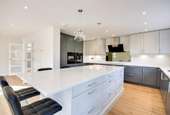
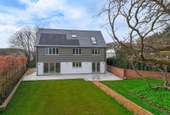
+12
Property description
This superb brand new home extends to over 2,600 sq ft and benefits from both extremely close proximity to the Village Green in Milford and superb views across the village to the sea and Isle of Wight beyond. The house has been finished to a high standard with spacious rooms, PV solar panels, ample off street parking and a detached double garage as well as a very pleasant landscaped garden. EPR - TBC
Milford on Sea is one of the area's most popular villages enjoying glorious swimming beaches, close proximity to the open spaces of The New Forest and a vibrant village green surrounded by cafe's, wine bars, restaurants and boutiques. The village has an excellent primary school with nearby prep schools at Durlston and Ballard in nearby New Milton which also has a mainline railway station providing direct services to Waterloo in just under 2 hours. The nearby market town of Lymington (4 miles to the north east) offers a wider range of facilities as well as numerous sailing clubs and marinas.
This beautifully finished brand new home sits in a highly enviable position. Very few houses enjoy such close proximity to the centre of the village and beach while still having glorious far-reaching coastal views. The front door opens to a wide entrance hall with a statement staircase leading to the first floor. Off the hall is a cloakroom with WC and glazed double doors opening onto the kitchen / dining / family room. This room is particuarly appealing with both a southerly aspect and bi fold doors opening onto the garden. The kitchen itself has a traditional feel while incorporating a distinctly modern flair. There is a large central island complete with breakfast bar space for four. Also on the ground floor is a further reception room, designed as a sitting room but could easily be used as a play room, cinema room or generous study and again having doors opening onto the garden. There is also a separate boot room with fitted units, work surface and sink as well as space and plumbing for a washing machine. There is also a back door leading to side access to the garden. On the first floor is a very impressive guest bedroom with views over the garden as well as a dressing room and en suite shower room. There are three further double bedrooms on this floor, two of which have built in wardrobes, as well as a fully tiled and carefully designed family bathroom with both bath and separate shower. Stairs lead to the second floor where there is an extremely spacious master bedroom suite comprising a vast main bedroom with coastal views, an adjoining bath room with separate shower & twin basins. Across the landing is an extremely spacious dressing room with a balcony style folding skylight providing views over the garden to the Isle of Wight in the distance. This room could also be used as an occasional sixth bedroom.The house has been finished and decorated to a high standard and benefits from a 10 year NHBC warranty as well as energy efficient technology such as solar PV panels on the roof.
The house sits in carefully landscaped gardens and is approached through electrically operated double wooden gates sitting between two brick piers flanked by brick walls. The spacious drive offers ample parking for many cars and there is a detached double garage with electric up and over door. The exterior of the house is illuminated by numerous tastefully and practically positioned exterior lights. The gardens lie predominantly to the rear and are level & laid to lawn with a very large paved terrace immediately to the rear of the house and accessible from both the family room and sitting room.There is a garden path leading to a rear gate which provides useful pedestrian access to the village. There are also carefully laid borders with mature trees providing structure and screening.
From Lymington head west on the main road to Christchurch. On reaching Everton, take the left turn signposted to Milford on Sea. Continue into the centre of the village passing the village green on the left hand side. After the zebra crossing, fork right opposite The Lazy Lion pub and continue passing the small car park on your left. After about 35 yards, take the small lane on the right hand side and continue up hill for about 50 yards where the entrance to the house will be found.
Milford on Sea is one of the area's most popular villages enjoying glorious swimming beaches, close proximity to the open spaces of The New Forest and a vibrant village green surrounded by cafe's, wine bars, restaurants and boutiques. The village has an excellent primary school with nearby prep schools at Durlston and Ballard in nearby New Milton which also has a mainline railway station providing direct services to Waterloo in just under 2 hours. The nearby market town of Lymington (4 miles to the north east) offers a wider range of facilities as well as numerous sailing clubs and marinas.
This beautifully finished brand new home sits in a highly enviable position. Very few houses enjoy such close proximity to the centre of the village and beach while still having glorious far-reaching coastal views. The front door opens to a wide entrance hall with a statement staircase leading to the first floor. Off the hall is a cloakroom with WC and glazed double doors opening onto the kitchen / dining / family room. This room is particuarly appealing with both a southerly aspect and bi fold doors opening onto the garden. The kitchen itself has a traditional feel while incorporating a distinctly modern flair. There is a large central island complete with breakfast bar space for four. Also on the ground floor is a further reception room, designed as a sitting room but could easily be used as a play room, cinema room or generous study and again having doors opening onto the garden. There is also a separate boot room with fitted units, work surface and sink as well as space and plumbing for a washing machine. There is also a back door leading to side access to the garden. On the first floor is a very impressive guest bedroom with views over the garden as well as a dressing room and en suite shower room. There are three further double bedrooms on this floor, two of which have built in wardrobes, as well as a fully tiled and carefully designed family bathroom with both bath and separate shower. Stairs lead to the second floor where there is an extremely spacious master bedroom suite comprising a vast main bedroom with coastal views, an adjoining bath room with separate shower & twin basins. Across the landing is an extremely spacious dressing room with a balcony style folding skylight providing views over the garden to the Isle of Wight in the distance. This room could also be used as an occasional sixth bedroom.The house has been finished and decorated to a high standard and benefits from a 10 year NHBC warranty as well as energy efficient technology such as solar PV panels on the roof.
The house sits in carefully landscaped gardens and is approached through electrically operated double wooden gates sitting between two brick piers flanked by brick walls. The spacious drive offers ample parking for many cars and there is a detached double garage with electric up and over door. The exterior of the house is illuminated by numerous tastefully and practically positioned exterior lights. The gardens lie predominantly to the rear and are level & laid to lawn with a very large paved terrace immediately to the rear of the house and accessible from both the family room and sitting room.There is a garden path leading to a rear gate which provides useful pedestrian access to the village. There are also carefully laid borders with mature trees providing structure and screening.
From Lymington head west on the main road to Christchurch. On reaching Everton, take the left turn signposted to Milford on Sea. Continue into the centre of the village passing the village green on the left hand side. After the zebra crossing, fork right opposite The Lazy Lion pub and continue passing the small car park on your left. After about 35 yards, take the small lane on the right hand side and continue up hill for about 50 yards where the entrance to the house will be found.
Council tax
First listed
Over a month agoLymington, SO41
Placebuzz mortgage repayment calculator
Monthly repayment
The Est. Mortgage is for a 25 years repayment mortgage based on a 10% deposit and a 5.5% annual interest. It is only intended as a guide. Make sure you obtain accurate figures from your lender before committing to any mortgage. Your home may be repossessed if you do not keep up repayments on a mortgage.
Lymington, SO41 - Streetview
DISCLAIMER: Property descriptions and related information displayed on this page are marketing materials provided by Spencers New Forest - Lymington. Placebuzz does not warrant or accept any responsibility for the accuracy or completeness of the property descriptions or related information provided here and they do not constitute property particulars. Please contact Spencers New Forest - Lymington for full details and further information.






