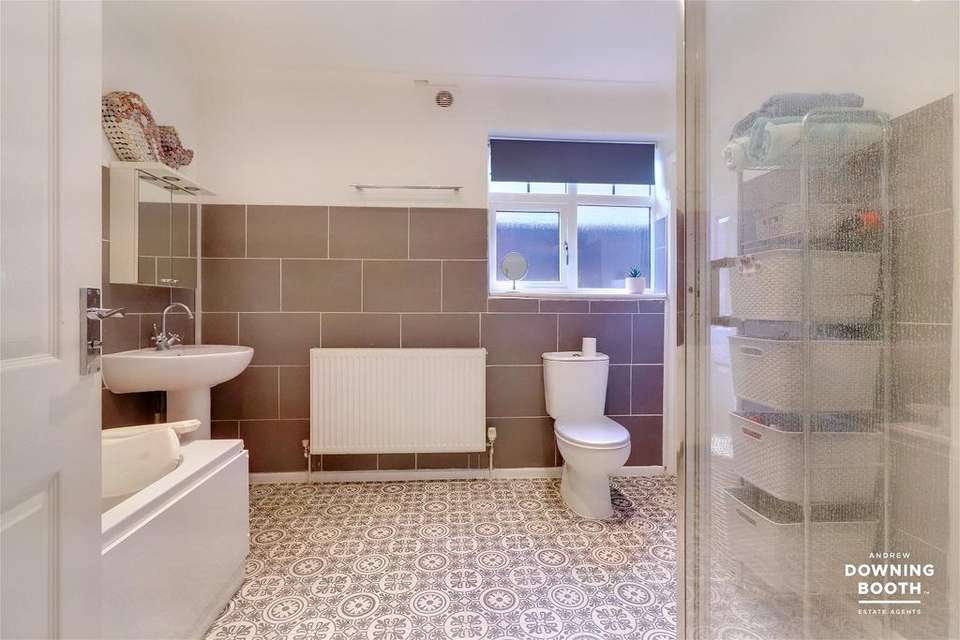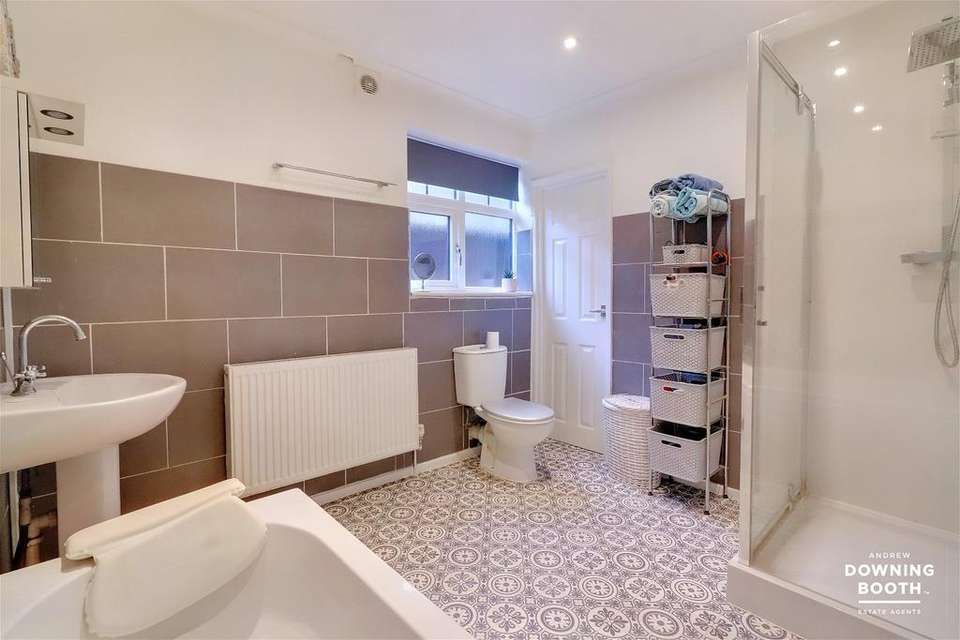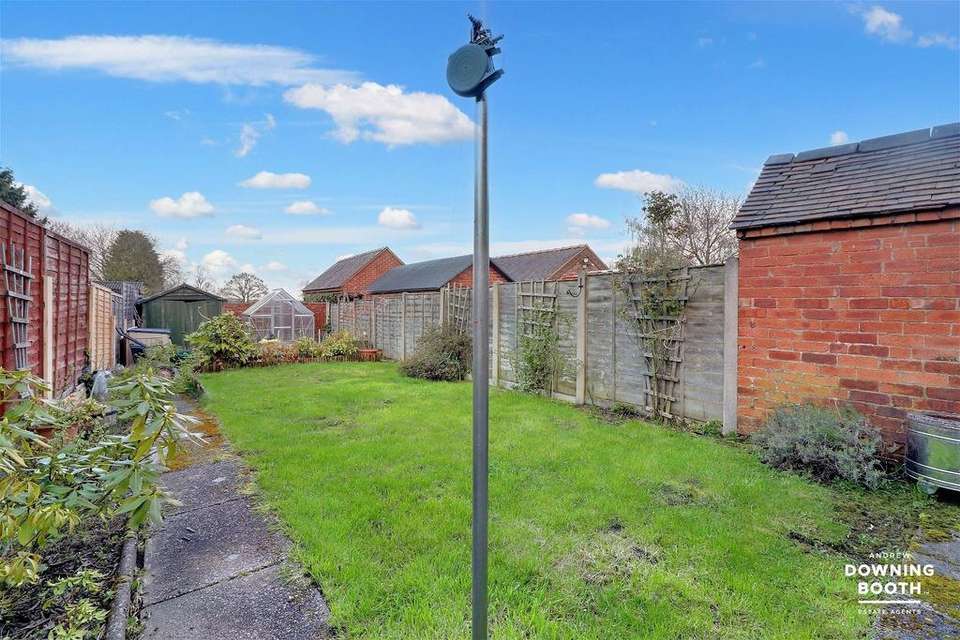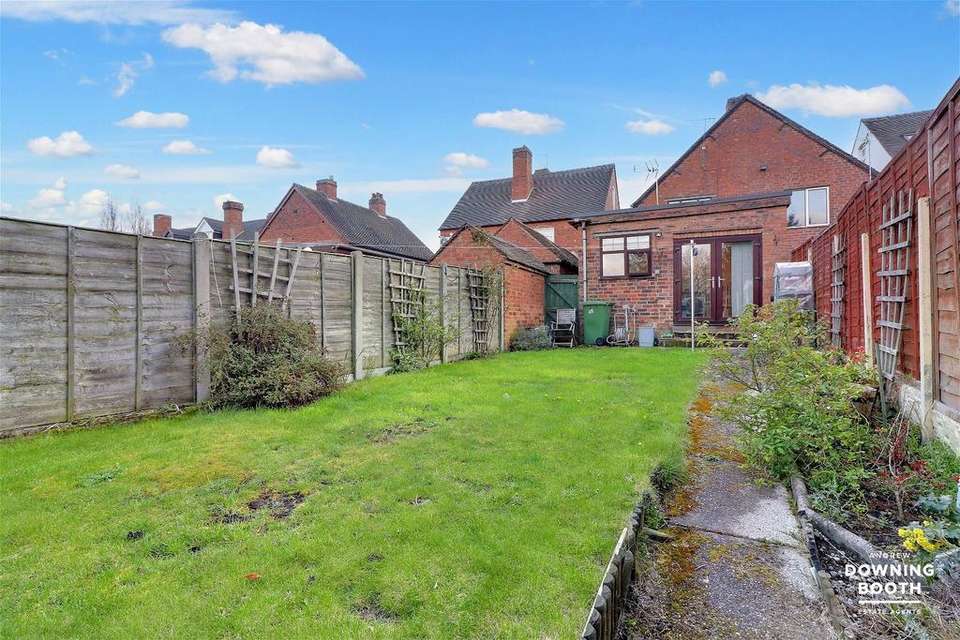2 bedroom semi-detached house for sale
Broad Lane, Wolverhampton WV11semi-detached house
bedrooms
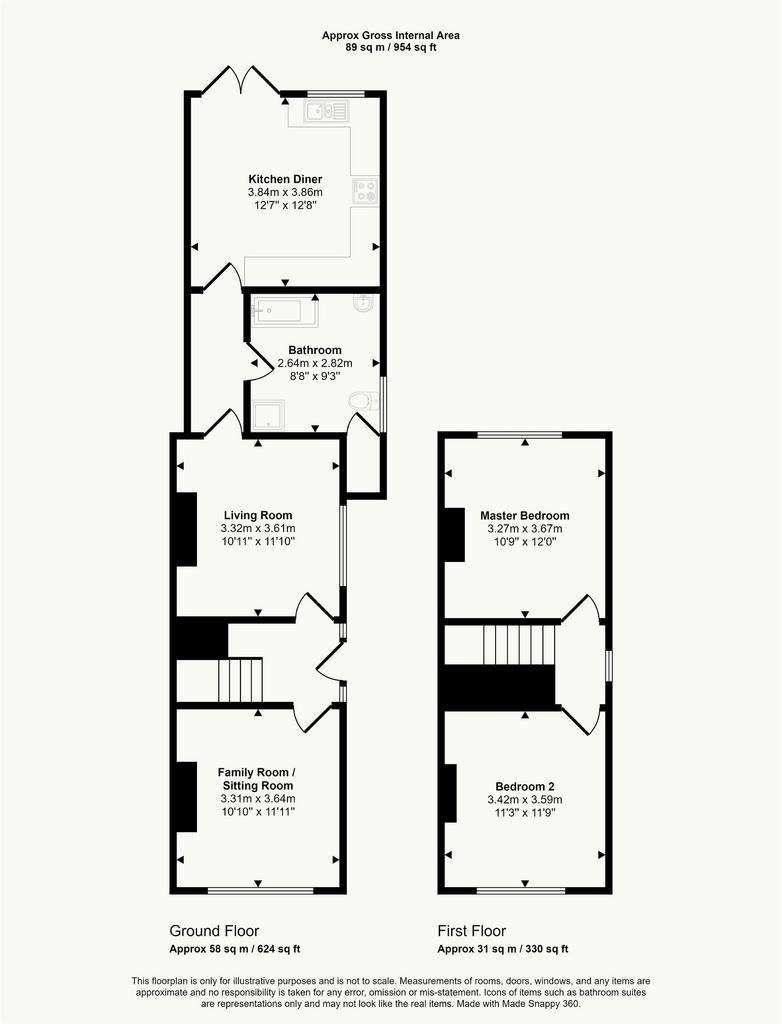
Property photos

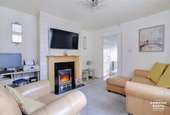
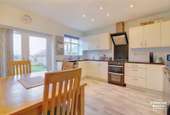
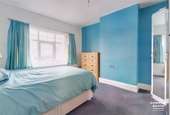
+4
Property description
This may not look much like a blue telephone box, but it is as Tardis like a property that you will ever see! Coming to the market well presented throughout and with no upward chain, this home sits on a large plot with generous accommodation throughout. The accommodation comprises an entrance hall, living room and dining room / family room, whilst a hall gives access to a large bathroom, also having a shower enclosure and a modern kitchen diner opening out to the garden. Upstairs meanwhile are two large double bedrooms. Outside, is a driveway to the front and a path gives rear access to a very large plot, with formal garden adjoining the house, whilst there is a further very long part of the garden which needs a little TLC but has huge potential. This is a must view property, as it really isn't what you would expect from first glance, so call us today and book in your visit!Entrance HallA side facing exterior door with double glazed panels inset sits between two side facing UPVC double glazed windows and opens to an entrance hall fitted with laminate wood effect flooring. There is a radiator and staircase leading up to the first floor landing housing the under-stairs storage cupboard beneath.Sitting Room / Family Room11' 11'' x 11' 1'' (3.63m x 3.38m)A attractive reception room is fitted with a wood effect flooring, radiator and front facing double glazed window. There is an electric fire sitting within a solid granite surround with matching hearth beneath.Living Room12' 0'' x 11' 1'' (3.66m x 3.37m)A second generous reception room is fitted with wood effect flooring, radiator and there is space for an electric fire sitting within a sold granite surround and matching hearth beneath whilst there is a side facing double glazed window.HallwayA hallway fitted with a wood effect flooring and radiator gives access to the kitchen-diner and bathroom.Kitchen-Diner11' 8'' x 12' 7'' (3.56m x 3.83m)The kitchen-diner is fitted with a range of matching base cabinets and wall units whilst a stainless steel sink with chrome mixer tap is set into a granite effect work surface with tiled splashback. There are spaces for a range of appliances, whilst the kitchen is fitted with a wood effect floor, radiator and recessed ceiling spotlights along with a rear facing facing UPVC double glazed window and rear facing UPVC double glazed exterior door leading out to the garden.BathroomThe property benefits from having a large bathroom fitted with a contemporary white suite which includes a low level flush WC, pedestal wash hand basin with chrome mixer tap as well as a panelled bath also with chrome mixer tap. There is also a shower enclosure with rainfall style shower head and separate shower head attachment as well as a tile effect flooring, radiator and recessed ceiling spotlights. There is a side facing double glazed window and a door opens to a storage cupboard containing the 2022 installed Worcester Bosch gas fired central heating boiler.First Floor LandingA staircase leads up to the first floor landing where there is a side facing double glazed window and loft access hatch.Master Bedroom11' 1'' x 12' 0'' (3.39m x 3.65m)A large master bedroom is fitted with a radiator and rear facing double glazed window providing a fabulous far reaching views.Bedroom Two11' 1'' x 11' 11'' (3.39m x 3.64m)A second large double bedroom is fitted with a radiator and front facing UPVC double glazed window.ExteriorThe property benefits from having a paved frontage with space for parking whilst a gate opens down one side providing access to the rear garden. To the rear is a huge garden which incorporates a formal area which is laid mainly to lawn with a range of mature shrubbed beds, whilst there is a very large area owned by the property which lies beyond the fence which does require some TLC.NotePlease note the master bedroom and sitting room / family room are both well presented rooms but currently being used for storage and therefore haven't been photographed.
Interested in this property?
Council tax
First listed
Over a month agoBroad Lane, Wolverhampton WV11
Marketed by
Andrew Downing Booth Estate Agents - Lichfield Units 6-8, City Arcade Bore Street Lichfield WS13 6LYPlacebuzz mortgage repayment calculator
Monthly repayment
The Est. Mortgage is for a 25 years repayment mortgage based on a 10% deposit and a 5.5% annual interest. It is only intended as a guide. Make sure you obtain accurate figures from your lender before committing to any mortgage. Your home may be repossessed if you do not keep up repayments on a mortgage.
Broad Lane, Wolverhampton WV11 - Streetview
DISCLAIMER: Property descriptions and related information displayed on this page are marketing materials provided by Andrew Downing Booth Estate Agents - Lichfield. Placebuzz does not warrant or accept any responsibility for the accuracy or completeness of the property descriptions or related information provided here and they do not constitute property particulars. Please contact Andrew Downing Booth Estate Agents - Lichfield for full details and further information.





