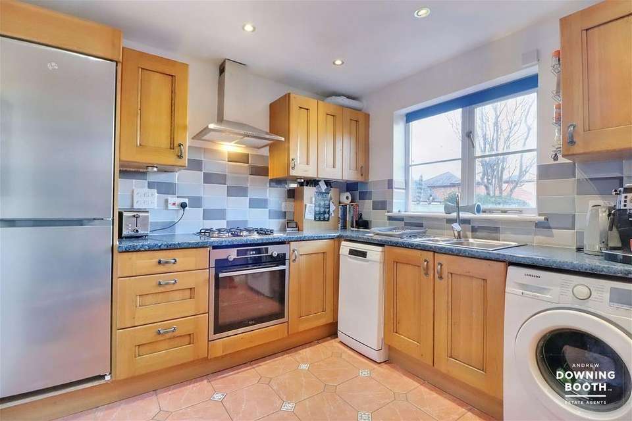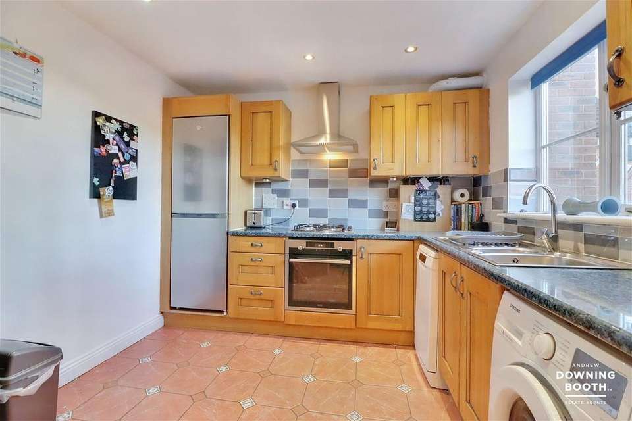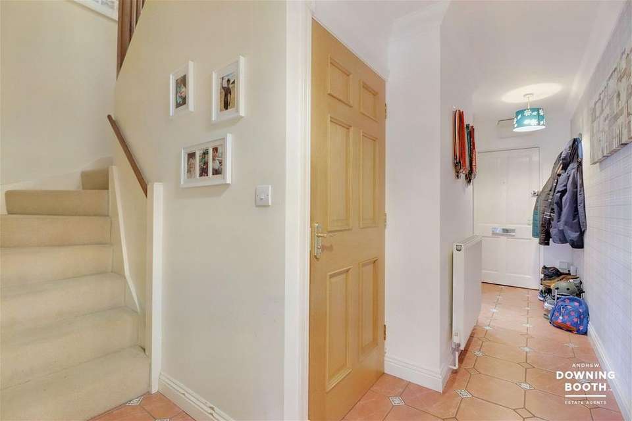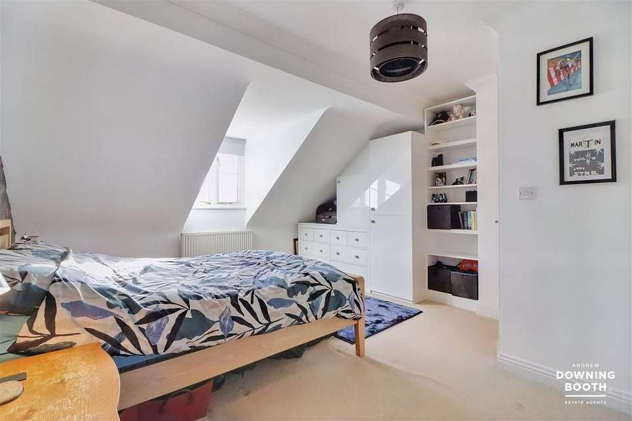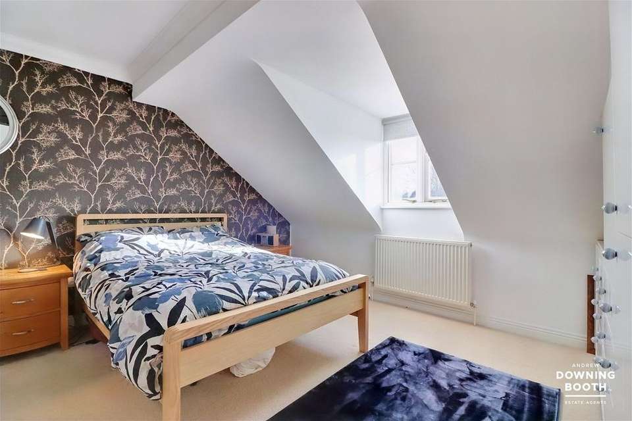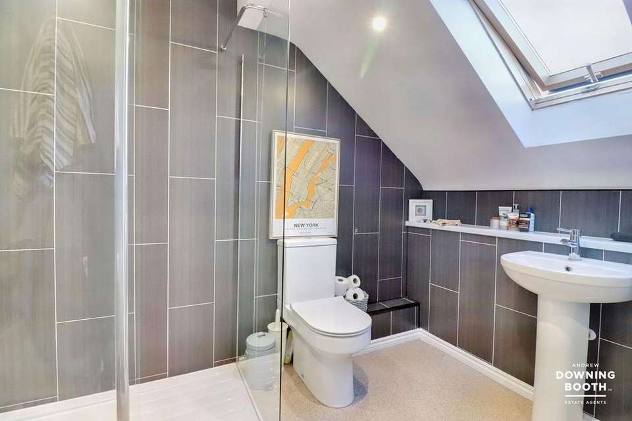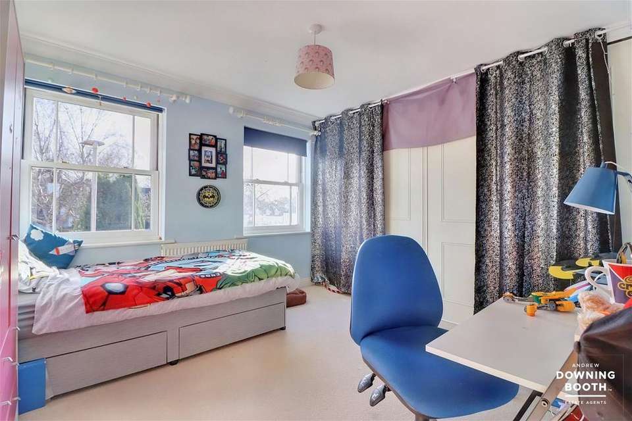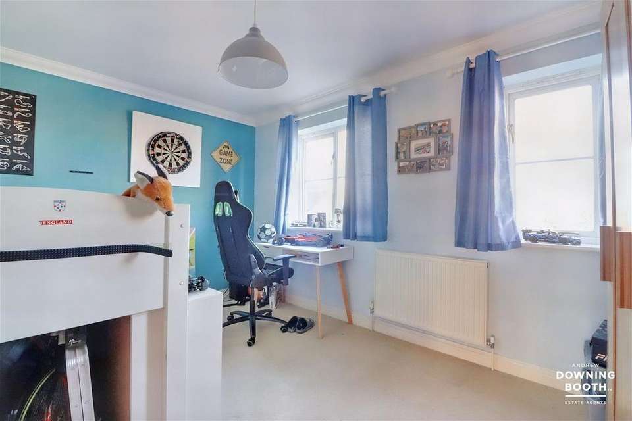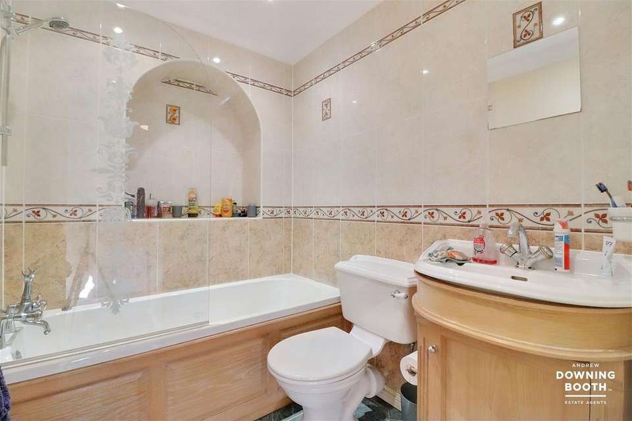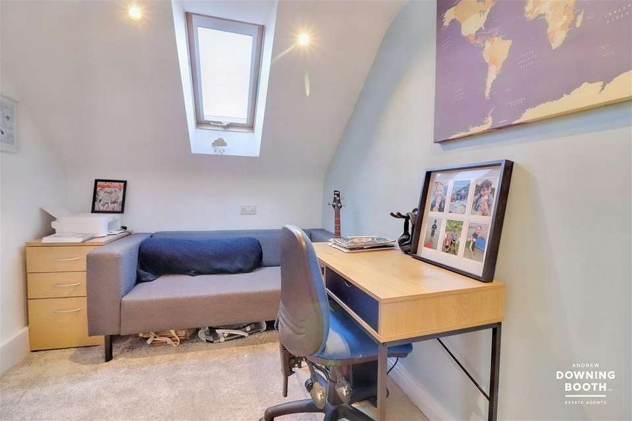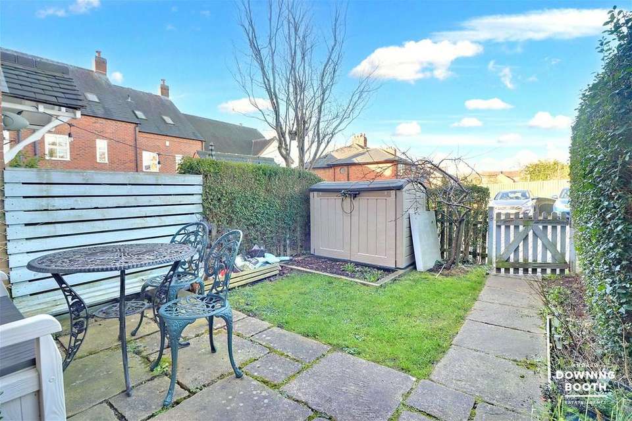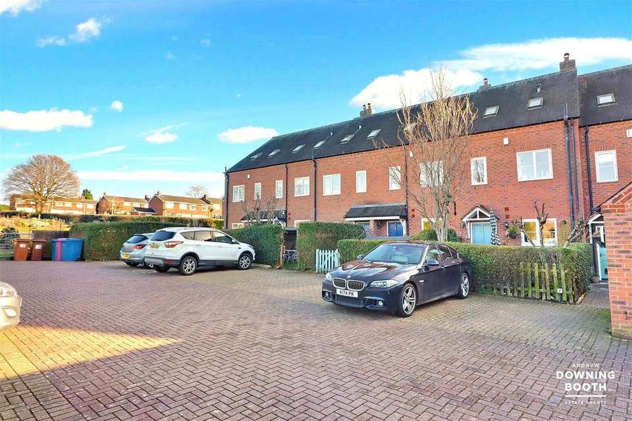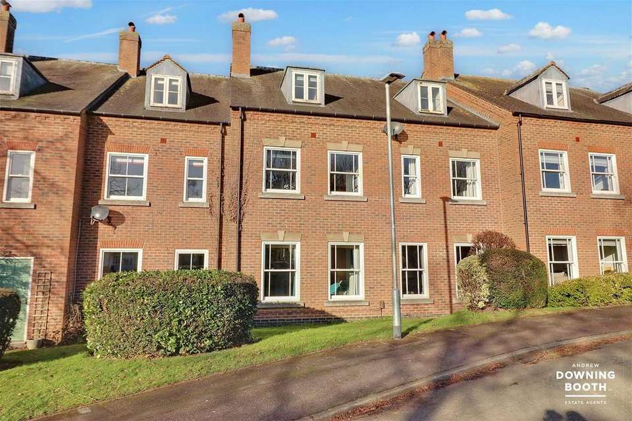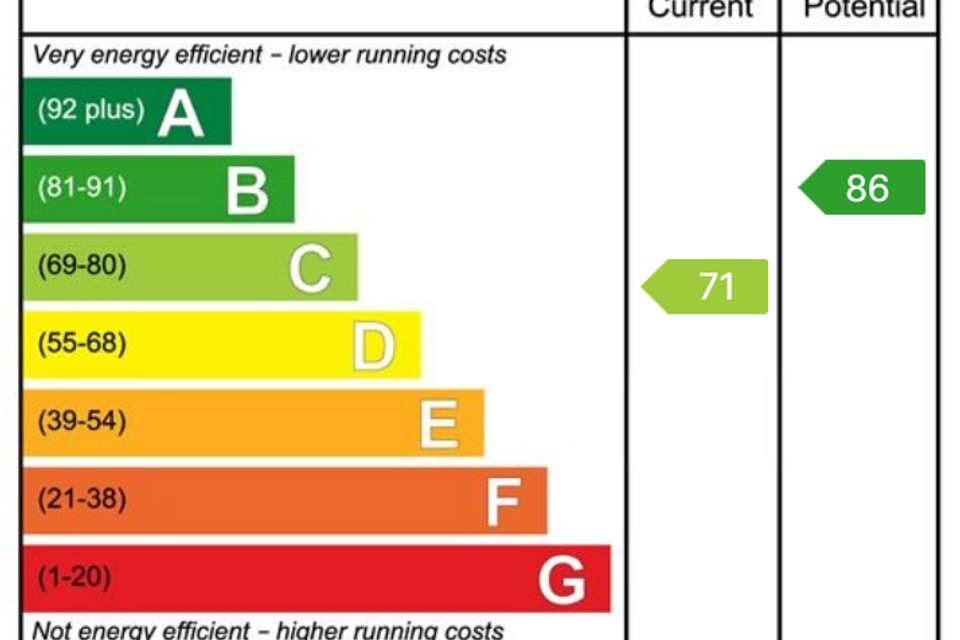3 bedroom town house for sale
Beacon Street, Lichfield WS13terraced house
bedrooms
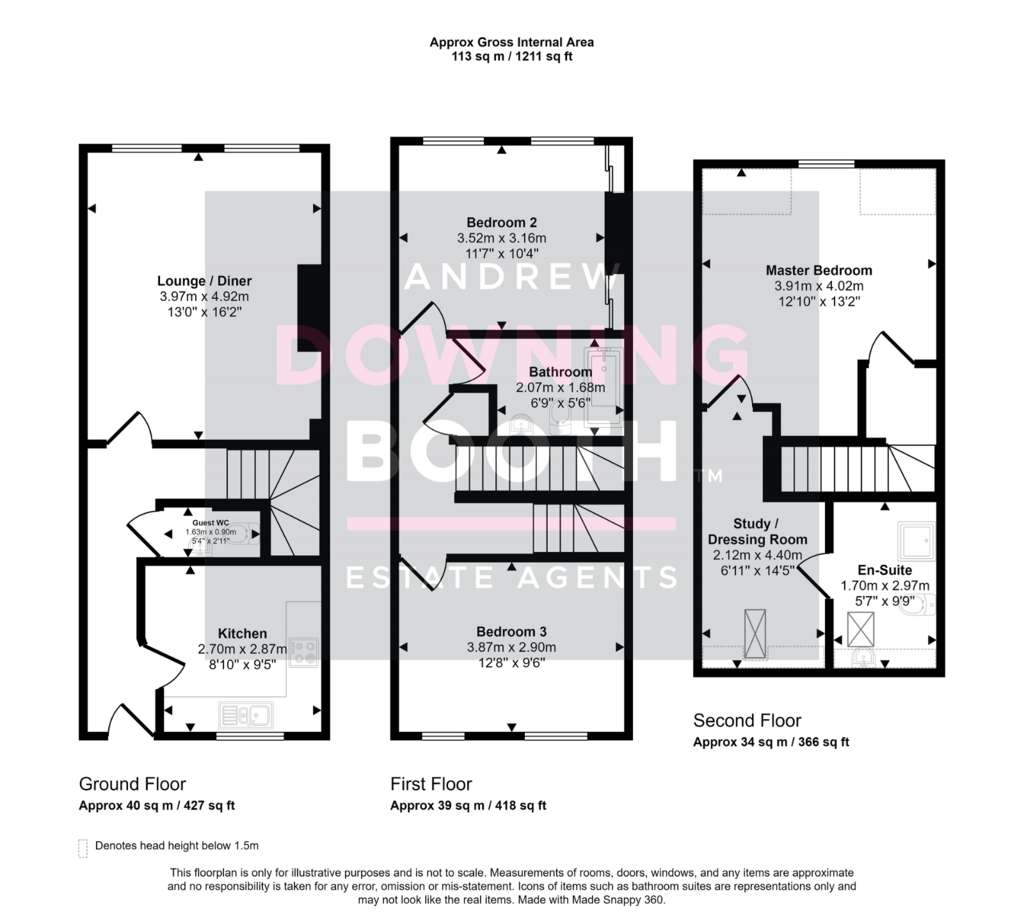
Property photos
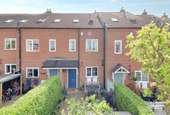
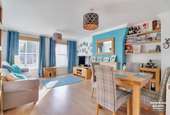
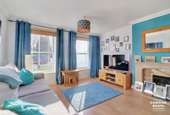
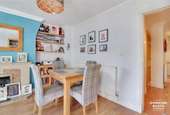
+14
Property description
There is a lot of property for the money here, and this is a home that would suit someone looking for plenty of accommodation whilst having remaining as low maintenance as possible. The property sits in a convenient spot close to both Beacon Park and Lichfield City Centre. Comprising a through entrance hall, guest WC, large lounge diner and kitchen all to the ground floor. The first floor has two very generous double bedrooms and a bathroom with the second storey accommodation comprising an impressive master suite with stunning en-suite and study, which could easily be turned into a dressing room if preferred. Outside is a low maintenance plot, with a double width driveway to the front of the plot and a small but functional front garden with lawn and paved patio. This is a property that needs to be viewed to be appreciated so call us today and book in your visit!Entrance HallA front facing exterior door opens to a through entrance hall fitted with a tiled floor and radiator. A stair case leads up to the first-floor accommodation.Guest WCThe Guest WC is fitted with a white suite which includes a low-level flush WC and a wall mounted wash hand basin. There is also a tiled floor and extractor fan.Lounge Diner - 4.96m x 3.98m (16'3" x 13'0")A generous lounge diner is fitted with a gas fire sitting in a solid granite surround with matching hearth beneath. There is a laminate wood effect flooring, radiator and celling coving as well as two front facing double glazed sash windows.Kitchen Diner - 2.88m x 2.7m (9'5" x 8'10")The kitchen is fitted with a range of matching base cabinets and wall units whilst a one and a half bowl stainless steel sink with chrome mixer tap is set into the granite effect work surface with tiled splash back. There are spaces for a tall fridge freezer, washing machine and slimline dish washer and there is an integrated cooker whilst a four-ring gas hob is set into the work surface with stainless steel extractor hood above. There is a tiled floor, recessed ceiling spot lights, radiator and rear facing double glazed window.First Floor LandingA staircase leads up to the first floor landing which is fitted with ceiling coving and an airing cupboard. A further staircase leads up to the second-floor accommodation.Bedroom Two - 3.46m x 3.2m (11'4" x 10'5")A second large double bedroom is fitted with full with built in wardrobes, ceiling coving and a radiator whilst there are two front facing double glazed sash windows.Bedroom Three - 3.96m x 2.93m (12'11" x 9'7")A third large double bedroom is fitted with a radiator, two rear facing double glazed windows and ceiling coving.BathroomThe bathroom is fitted with a white suite which includes a low-level flush WC, vanity unit with wash hand basin and chrome mixer tap and a panelled bath with chrome mixer tap having a shower head attachment. There is a tiled floor, radiator, recessed ceiling spotlights, extractor fan and ceiling coving.Second Floor LandingA staircase leads up to the second-floor landing which is fitted with ceiling coving. A door opens to the master bedroom.Master Bedroom - 3.95m(max) x 4.62m(max) (12'11"(max) x 15'1"(max))The master bedroom is fitted with a radiator and front facing double glazed window. A door opens to a study/potential dressing room.Study / Potential Dressing Room - 2.99m x 2.2m (9'9" x 7'2")Accessed off the master bedroom is the original dressing room which has been turned into a study. Fitted with recessed ceiling spotlights, ceiling coving and a double-glazed sky light whilst housing the loft access hatch.En-SuiteA beautifully updated contemporary ensuite comprises a white suite which includes a low-level flush WC, pedestal wash hand basin with chrome mixer tap and a walk-in shower with rainfall style shower head and separate shower head attachment. There is a radiator, recessed ceiling spotlights and extractor fan as well as a double-glazed sky light.ExteriorThe property benefits form having a double width block paved driveway. A gate opens from here giving access to the rear garden which is laid mainly to lawn with a small paved patio area and a paved pathway leads from the gate to the door providing the main entrance to the property.NotePlease note there is a fee of approximately £400 per annum that covers maintenance of the common areas.
Interested in this property?
Council tax
First listed
Over a month agoEnergy Performance Certificate
Beacon Street, Lichfield WS13
Marketed by
Andrew Downing Booth Estate Agents - Lichfield Units 6-8, City Arcade Bore Street Lichfield WS13 6LYPlacebuzz mortgage repayment calculator
Monthly repayment
The Est. Mortgage is for a 25 years repayment mortgage based on a 10% deposit and a 5.5% annual interest. It is only intended as a guide. Make sure you obtain accurate figures from your lender before committing to any mortgage. Your home may be repossessed if you do not keep up repayments on a mortgage.
Beacon Street, Lichfield WS13 - Streetview
DISCLAIMER: Property descriptions and related information displayed on this page are marketing materials provided by Andrew Downing Booth Estate Agents - Lichfield. Placebuzz does not warrant or accept any responsibility for the accuracy or completeness of the property descriptions or related information provided here and they do not constitute property particulars. Please contact Andrew Downing Booth Estate Agents - Lichfield for full details and further information.





