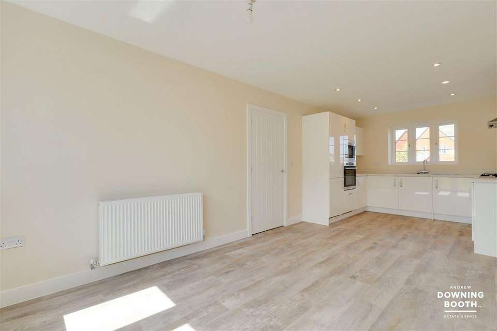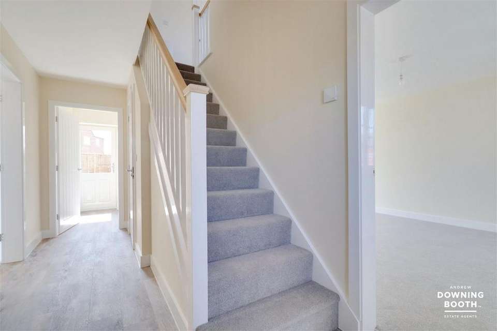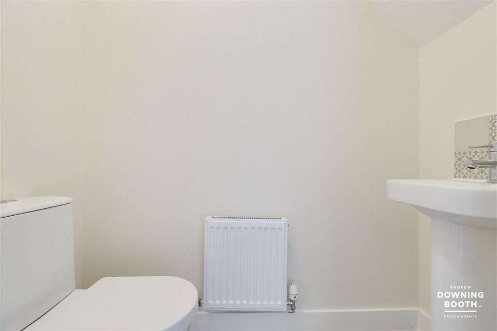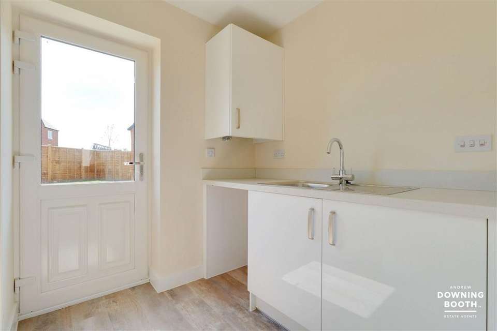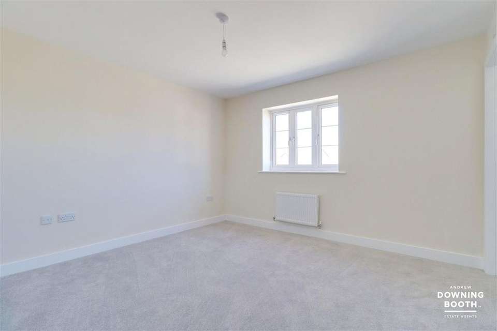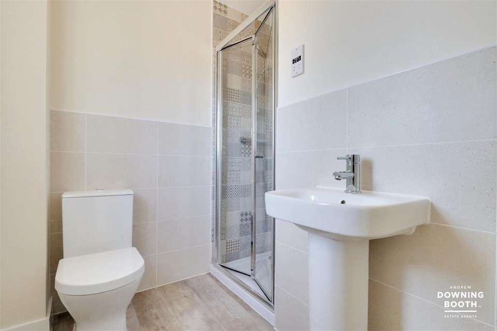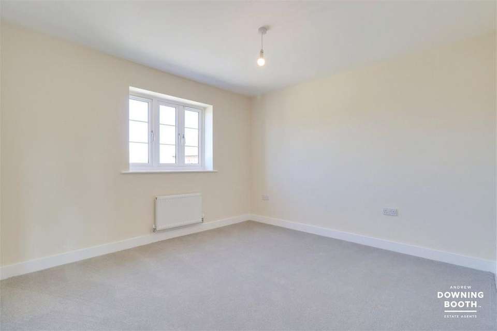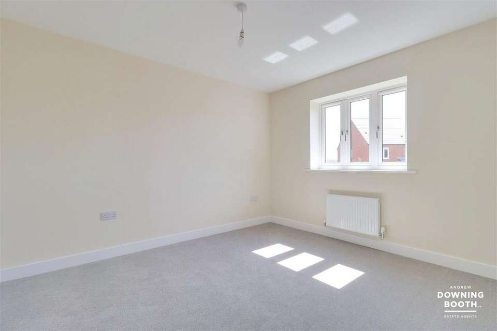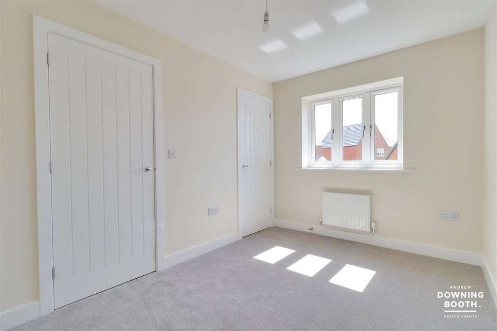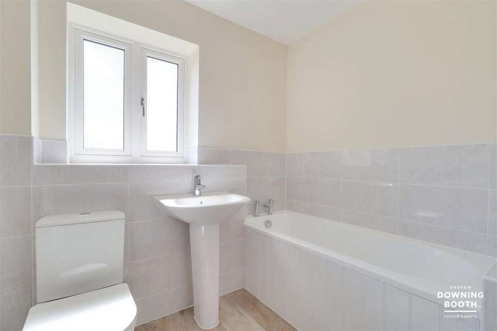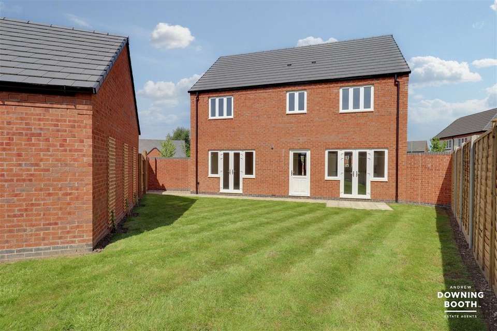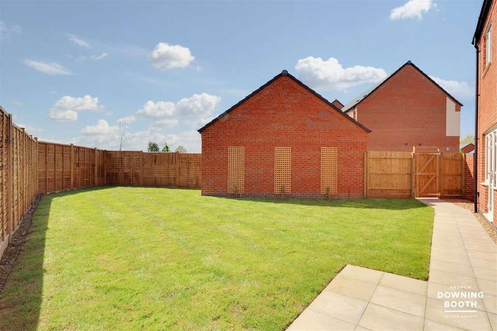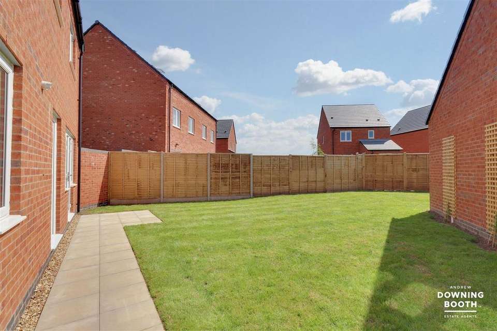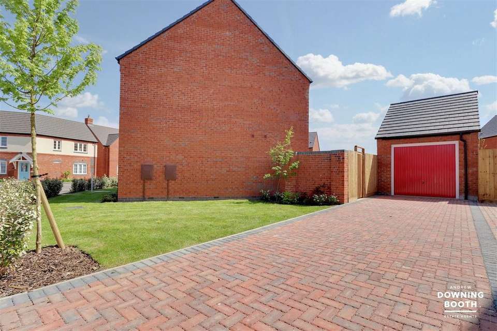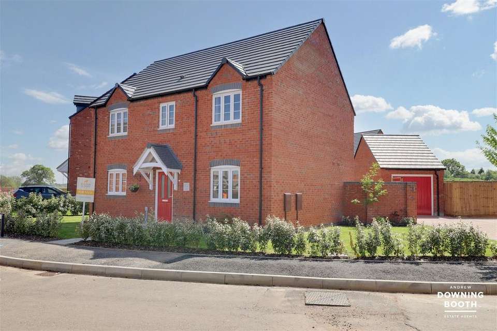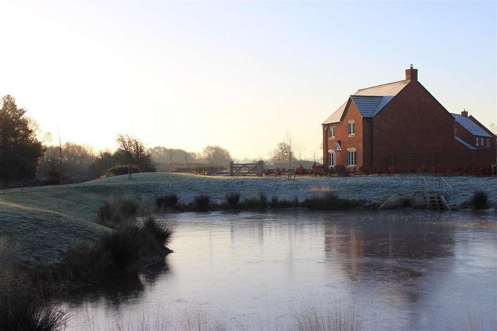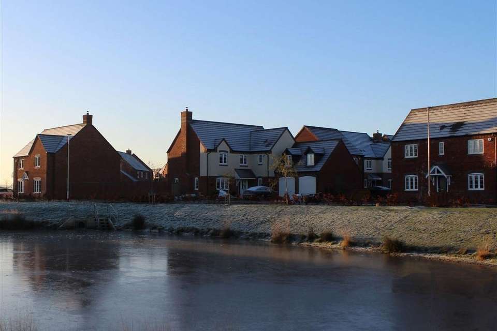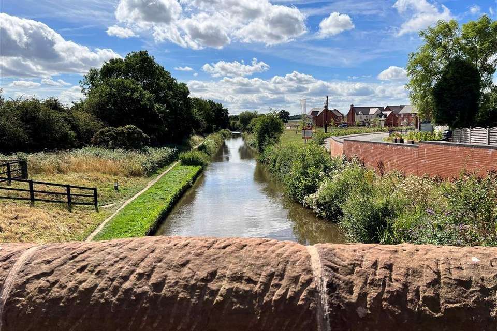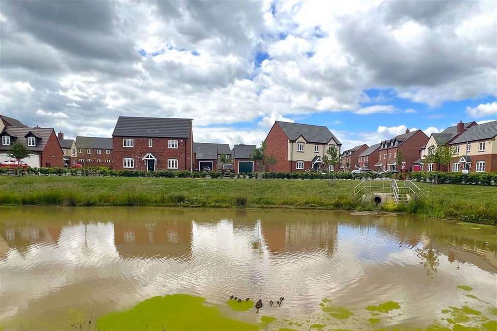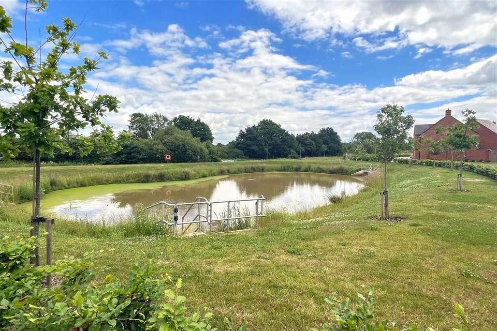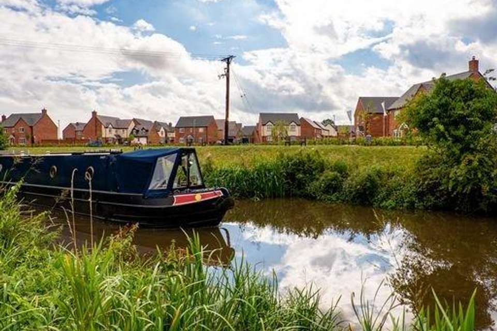4 bedroom detached house for sale
Acresford Park, Rugeley WS15detached house
bedrooms
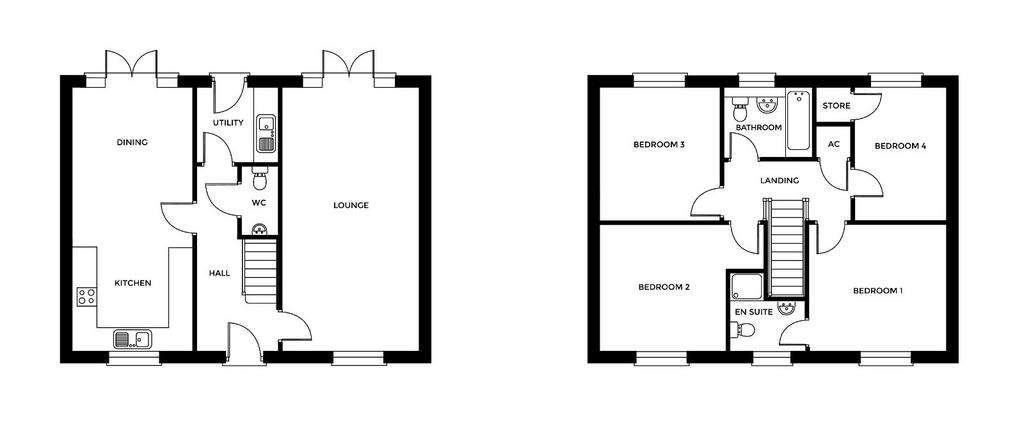
Property photos

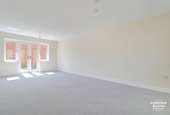
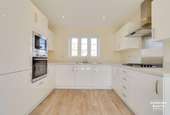
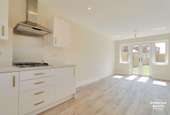
+21
Property description
Stamp duty paid, upgraded flooring and a turfed rear garden!!!* This is the four bedroom newbuild detached home that offers space for all the family! The Littleford is a double fronted property has the perfect layout with generous accommodation throughout with a GARAGE and ample parking. Sitting on a very attractive new development close to the canal in a highly desirable village with plenty of amenities, this property ticks all of the boxes! Comprising a through entrance hall, guest WC, dual aspect living room and fabulous kitchen diner, with both of the main ground floor rooms having doors leading out to the garden. There is also a utility room, whilst upstairs are four good sized bedrooms (there really isn't a box room with this property) as well as a contemporary bathroom and stylish en-suite. Outside is that driveway sitting in front of the garage, along with a generous TURFED rear garden. Don't miss out on this perfect family home, and call us to book your visit today!Entrance HallA front facing composite exterior door with double glazed panels inset opens to a through entrance hall fitted with a wood effect flooring and radiator. A staircase leads up to the first floor accommodation. Guest WCA contemporary guest WC fitted with a white suite including a low level flush W/C and a pedestal wash hand basin with chrome mixer tap. There is wood effect flooring, radiator and extractor fan. Living Room - 6.84m x 3.54m (22'5" x 11'7")A very large dual aspect living room benefits from having a front facing UPVC double glazed window and rear facing UPVC double glazed French doors opening out to the garden. There are also two radiators. Kitchen Diner - 6.84m x 3.08m (22'5" x 10'1")A very large and beautiful appointed contemporary kitchen diner is fitted with a range of contemporary matching base cabinets and wall units whilst a one and a half bowl stainless steel sink with a chrome mixer tap is set into the work surface with a matching splash back. There is an integrated fridge freezer, cooker and eye level integrated microwave combi oven. A four ring gas hob is set into the work surface with stainless steel splash back and matching extractor hood above. The kitchen is fitted with a wood effect flooring, radiator and recessed celling spotlights while benefiting from a dual aspect courtesy of the front facing UPVC double glazed window and rear facing UPVC double glazed French doors leading out to the garden.Utility RoomThe utility room is fitted matching base cabinets and wall unit to those in the kitchen. A stainless steel sink with chrome mixer tap is set into the work surface with a matching splash back. The is space for a washing machine whilst the wall unit houses a gas fired combi boiler. There is also wood effect flooring, an extractor fan, a radiator and rear facing UPVC rear facing exterior door leading out to the garden. First Floor LandingStairs lead up to the first floor landing fitted with a radiator, built in storage cupboard and loft access hatch. Master Bedroom - 3.62m x 3.28m (11'10" x 10'9")The master bedroom is fitted with a radiator and tv point and has a front facing UPVC double glazed window and door leading to the en-suite.En-SuiteThe en-suite is fitted with a contemporary white suite which includes a low level flush WC, pedestal wash hand basin with a chrome mixer tap and shower enclosure. There is wood effect floor, chrome heated towel rail and extractor fan as well as a front facing UPVC double glazed window.Bedroom 2 - 3.3m x 3.33m (10'9" x 10'11")A second large double bedroom is fitted with a radiator and front facing UPVC double glazed window.Bedroom 3 - 3.08m x 3.45m (10'1" x 11'3")A third generous double bedroom is fitted with a radiator and rear facing UPVC double glazed window.Bedroom 4 - 3.48m x 2.47m (11'5" x 8'1")By no means a box room is this very large fourth bedroom fitted with a radiator, rear facing UPVC double glazed window and built in wardrobe.BathroomThe bathroom is fitted with a white suite which includes a low level flush WC, pedestal wash hand basin with chrome mixer tap and panelled bath also with chrome mixer tap. There is a wood effect flooring, wall mounted chrome heated towel rail, extractor fan, as well as a rear facing UPVC double glazed window.GarageA front facing up and over garage door opens to a detached single garage.ExteriorThe property sits on an particularly attractive corner plot with vast frontage being laid mainly to lawn which wraps down either side with a hedged boundary to the fore and side. A double length block paved driveway sits in front of the garage whilst a gate provides access from here to the enclosed rear garden which is laid mainly to lawn.
Interested in this property?
Council tax
First listed
Over a month agoAcresford Park, Rugeley WS15
Marketed by
Andrew Downing Booth Estate Agents - Lichfield Units 6-8, City Arcade Bore Street Lichfield WS13 6LYPlacebuzz mortgage repayment calculator
Monthly repayment
The Est. Mortgage is for a 25 years repayment mortgage based on a 10% deposit and a 5.5% annual interest. It is only intended as a guide. Make sure you obtain accurate figures from your lender before committing to any mortgage. Your home may be repossessed if you do not keep up repayments on a mortgage.
Acresford Park, Rugeley WS15 - Streetview
DISCLAIMER: Property descriptions and related information displayed on this page are marketing materials provided by Andrew Downing Booth Estate Agents - Lichfield. Placebuzz does not warrant or accept any responsibility for the accuracy or completeness of the property descriptions or related information provided here and they do not constitute property particulars. Please contact Andrew Downing Booth Estate Agents - Lichfield for full details and further information.





