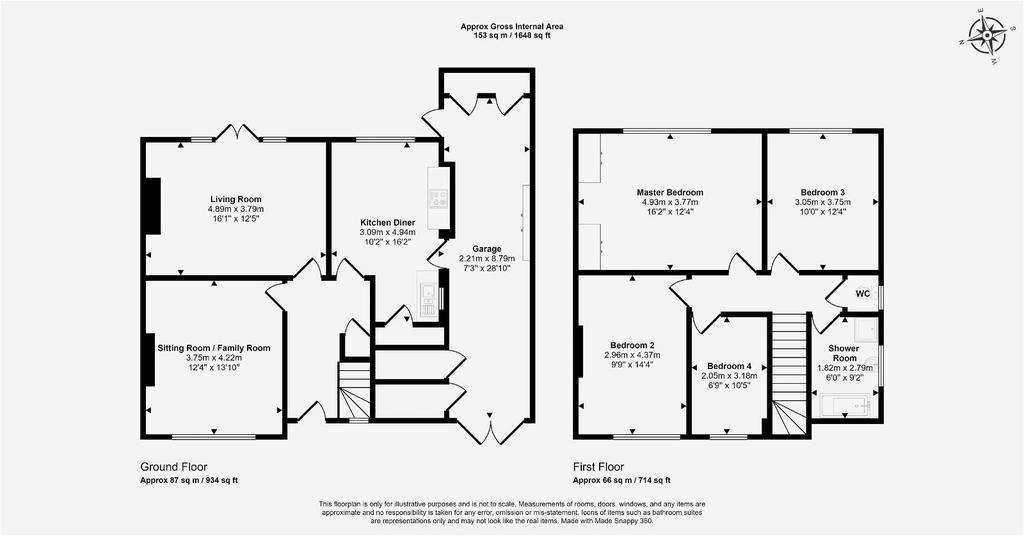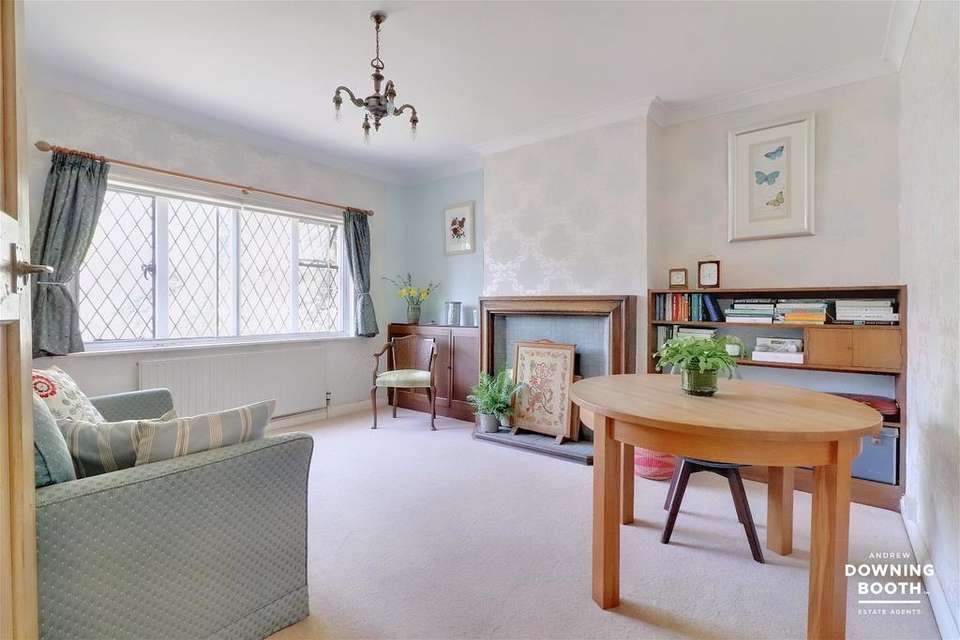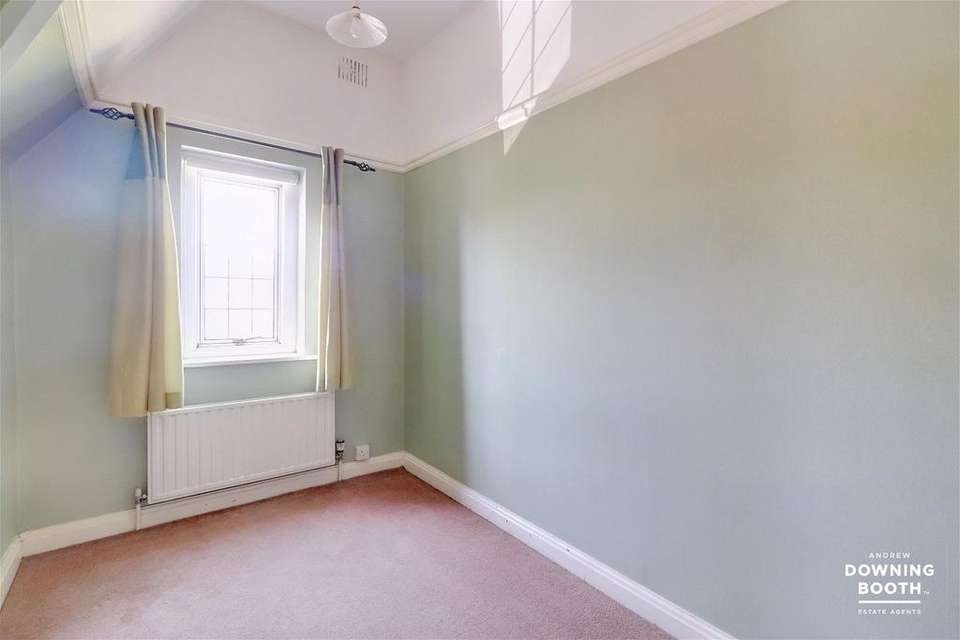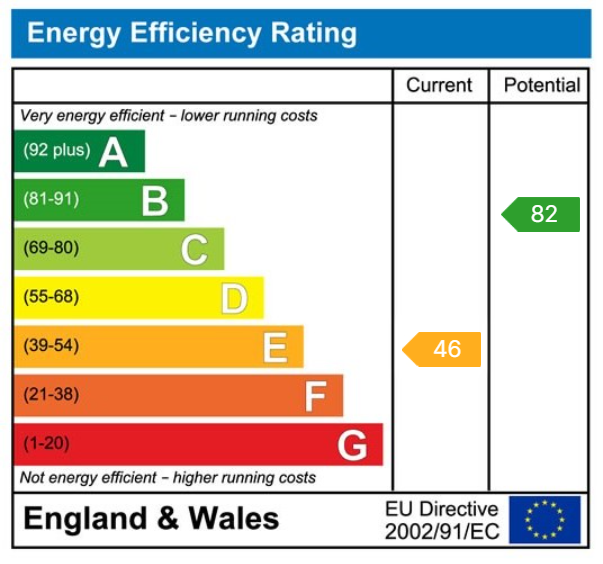4 bedroom semi-detached house for sale
Hill Village Road, Sutton Coldfield B75semi-detached house
bedrooms

Property photos




+16
Property description
*MODERN METHOD OF AUCTION* - This is not one for the feint of heart, requiring a full re-plastering, redesigning and with huge potential to extend (subject to gaining the necessary permissions). However the potential is huge, with this wonderful 1920’s character property, in a convenient spot, near the centre of the highly desirable Mere Green close to shops, doctors, restaurants and only a short walk from the cross-city line or idyllic Sutton park not to mention excellent public and private schools for infant or secondary. This property is positioned in a substantial plot of approximately 0.19 acres with significant potential using the existing generous footprint or with the necessary planning permission. This home which does require modernisation and improvement, but this is a great development opportunity with the benefit of sizeable footprint in a prime location for the local area and with a position and plot like this you really can dream big! The accommodation is substantial and comprises a through entrance hall, large living room and separate dining / family room whilst there is also a kitchen diner. Upstairs are four bedrooms and a boarded loft area. The bedrooms are all spacious rooms and none of which being box rooms, there is also a family bathroom with separate WC. Outside is a vast frontage providing plenty of parking in front of the double length garage and to the rear is an extensive plot with paved patio, large lawn and mature shrubs and trees. This property is for sale by Modern Method of Auction allowing the buyer and seller to complete within a 56 Day Reservation Period. Interested parties’ personal data will be shared with the Auctioneer (iamsold Ltd).
If considering a mortgage, inspect and consider the property carefully with your lender before bidding. A Buyer Information Pack is provided, which you must view before bidding. The seller will pay £300 inc VAT for this pack.
The buyer signs a Reservation Agreement and makes payment of a Non-Refundable Reservation Fee of 4.8% of the purchase price inc VAT, subject to a minimum of £6,600 inc VAT. This Fee is paid to reserve the property to the buyer during the Reservation Period and is paid in addition to the purchase price. The Fee is considered within calculations for stamp duty.
Services may be recommended by the Agent/Auctioneer in which they will receive payment from the service provider if the
service is taken. Payment varies but will be no more than £450. These services are optional.Entrance HallA front facing exterior door with glazed panels inset opens to a spacious through entrance hall which is fitted with a traditional oak flooring, radiator and front facing window. There is a staircase leading up to the first floor accommodation housing a useful under-stairs storage cupboard beneath.Living Room14' 1'' x 12' 3'' (4.3m x 3.73m)A large living room with the original oak surround and tiled fireplace, perfect for an open fire. There is a radiator and front facing window with secondary glazing.Sitting Room16' 3'' x 12' 3'' (4.95m x 3.73m)A second large reception room is fitted with an oak floor and feature open fire with a marble tiled surround and matching hearth beneath. An original 1920’s ceiling cornicing and decorative ceiling artwork. There are two radiators as well as rear facing doors with secondary glazing opening out to the rear garden.Kitchen Diner10' 0'' x 16' 5''(max) (3.05m x 5.0m(max))The kitchen diner has huge scope for modernisation through extension whether this be subject to gaining the necessary planning permissions or to utilize the existing generous footprint. With this amount of space you can create a bespoke area to reflect your wants and needs in a home. It is currently fitted with a range of matching base cabinets and wall units. A stainless steel sink with chrome mixer tap is set into the granite effect work surface whilst there is an integrated cooker and four ring gas hob also set into the work surface. There are spaces for a fridge, freezer and washing machine whilst there is a tiled floor, radiator and both side and rear windows with secondary glazing. A door opens out to the garage.LandingA staircase with the original 1920s oak bannister and rail leads up to the first floor landing which is fitted with a radiator and houses the loft access hatch.Master Bedroom15' 9''(max into robes) x 12' 3'' (4.79m(max into robes) x 3.74m)A large master bedroom is fitted with a built in wardrobe, radiator and rear facing window with secondary glazing.Bedroom Two14' 1'' x 9' 9'' (4.3m x 2.96m)This second generous double bedroom is fitted with a radiator, ceiling coving and front facing window with secondary glazing.Bedroom Three12' 3'' x 10' 1'' (3.73m x 3.07m)A third double bedroom is fitted with a radiator and rear facing window with secondary glazing.Bedroom Four10' 4'' x 6' 10'' (3.16m x 2.09m)By no means a box room is this good sized fourth bedroom which is fitted with a radiator and front facing window.BathroomThe bathroom is fitted with a white suite which includes a vanity unit with wash hand basin and chrome mixer tap and a pannelled bath with chrome mixer tap and shower head attachment. There is a separate shower enclosure with rainfall style shower head and separate shower head attachment whilst the walls and floor are tiled. There is a wall mounted heated towel rail and side facing window.Separate WCThe bathroom benefits from having a separate WC which is fitted with a white low level flush WC and side facing window.Garage29' 9'' x 7' 8''(max)(9.08m x 2.33m(max))Double doors open to a much longer than average garage which benefits from having its own lighting and power. A stainless steel sink with chrome mixer tap is set into a granite effect work surface which houses the base cabinet storage facility beneath. Three separate doors open to three smaller storage units and a further door opens into a gardeners WC containing a low level flush WC and the gas fired central heating boiler.ExteriorThe property sits on a very large plot measuring 0.19 acres. There is a gravelled driveway providing ample parking with mature shrubbed border to one side and and a mature tree. The garage provides front to rear access whilst to the rear is the very large plot with flagstone paved patio and sitting area. A useful wood store sitting to the rear of the garage. A gate opens from the paved patio to the long lawn with mature shrubs and trees to either side whilst to the very rear of the plot is the ideal space to utilize to your advantage, whether this be an annex, office or summer house whatever your heart desires!
If considering a mortgage, inspect and consider the property carefully with your lender before bidding. A Buyer Information Pack is provided, which you must view before bidding. The seller will pay £300 inc VAT for this pack.
The buyer signs a Reservation Agreement and makes payment of a Non-Refundable Reservation Fee of 4.8% of the purchase price inc VAT, subject to a minimum of £6,600 inc VAT. This Fee is paid to reserve the property to the buyer during the Reservation Period and is paid in addition to the purchase price. The Fee is considered within calculations for stamp duty.
Services may be recommended by the Agent/Auctioneer in which they will receive payment from the service provider if the
service is taken. Payment varies but will be no more than £450. These services are optional.Entrance HallA front facing exterior door with glazed panels inset opens to a spacious through entrance hall which is fitted with a traditional oak flooring, radiator and front facing window. There is a staircase leading up to the first floor accommodation housing a useful under-stairs storage cupboard beneath.Living Room14' 1'' x 12' 3'' (4.3m x 3.73m)A large living room with the original oak surround and tiled fireplace, perfect for an open fire. There is a radiator and front facing window with secondary glazing.Sitting Room16' 3'' x 12' 3'' (4.95m x 3.73m)A second large reception room is fitted with an oak floor and feature open fire with a marble tiled surround and matching hearth beneath. An original 1920’s ceiling cornicing and decorative ceiling artwork. There are two radiators as well as rear facing doors with secondary glazing opening out to the rear garden.Kitchen Diner10' 0'' x 16' 5''(max) (3.05m x 5.0m(max))The kitchen diner has huge scope for modernisation through extension whether this be subject to gaining the necessary planning permissions or to utilize the existing generous footprint. With this amount of space you can create a bespoke area to reflect your wants and needs in a home. It is currently fitted with a range of matching base cabinets and wall units. A stainless steel sink with chrome mixer tap is set into the granite effect work surface whilst there is an integrated cooker and four ring gas hob also set into the work surface. There are spaces for a fridge, freezer and washing machine whilst there is a tiled floor, radiator and both side and rear windows with secondary glazing. A door opens out to the garage.LandingA staircase with the original 1920s oak bannister and rail leads up to the first floor landing which is fitted with a radiator and houses the loft access hatch.Master Bedroom15' 9''(max into robes) x 12' 3'' (4.79m(max into robes) x 3.74m)A large master bedroom is fitted with a built in wardrobe, radiator and rear facing window with secondary glazing.Bedroom Two14' 1'' x 9' 9'' (4.3m x 2.96m)This second generous double bedroom is fitted with a radiator, ceiling coving and front facing window with secondary glazing.Bedroom Three12' 3'' x 10' 1'' (3.73m x 3.07m)A third double bedroom is fitted with a radiator and rear facing window with secondary glazing.Bedroom Four10' 4'' x 6' 10'' (3.16m x 2.09m)By no means a box room is this good sized fourth bedroom which is fitted with a radiator and front facing window.BathroomThe bathroom is fitted with a white suite which includes a vanity unit with wash hand basin and chrome mixer tap and a pannelled bath with chrome mixer tap and shower head attachment. There is a separate shower enclosure with rainfall style shower head and separate shower head attachment whilst the walls and floor are tiled. There is a wall mounted heated towel rail and side facing window.Separate WCThe bathroom benefits from having a separate WC which is fitted with a white low level flush WC and side facing window.Garage29' 9'' x 7' 8''(max)(9.08m x 2.33m(max))Double doors open to a much longer than average garage which benefits from having its own lighting and power. A stainless steel sink with chrome mixer tap is set into a granite effect work surface which houses the base cabinet storage facility beneath. Three separate doors open to three smaller storage units and a further door opens into a gardeners WC containing a low level flush WC and the gas fired central heating boiler.ExteriorThe property sits on a very large plot measuring 0.19 acres. There is a gravelled driveway providing ample parking with mature shrubbed border to one side and and a mature tree. The garage provides front to rear access whilst to the rear is the very large plot with flagstone paved patio and sitting area. A useful wood store sitting to the rear of the garage. A gate opens from the paved patio to the long lawn with mature shrubs and trees to either side whilst to the very rear of the plot is the ideal space to utilize to your advantage, whether this be an annex, office or summer house whatever your heart desires!
Interested in this property?
Council tax
First listed
Over a month agoEnergy Performance Certificate
Hill Village Road, Sutton Coldfield B75
Marketed by
Andrew Downing Booth Estate Agents - Lichfield Units 6-8, City Arcade Bore Street Lichfield WS13 6LYPlacebuzz mortgage repayment calculator
Monthly repayment
The Est. Mortgage is for a 25 years repayment mortgage based on a 10% deposit and a 5.5% annual interest. It is only intended as a guide. Make sure you obtain accurate figures from your lender before committing to any mortgage. Your home may be repossessed if you do not keep up repayments on a mortgage.
Hill Village Road, Sutton Coldfield B75 - Streetview
DISCLAIMER: Property descriptions and related information displayed on this page are marketing materials provided by Andrew Downing Booth Estate Agents - Lichfield. Placebuzz does not warrant or accept any responsibility for the accuracy or completeness of the property descriptions or related information provided here and they do not constitute property particulars. Please contact Andrew Downing Booth Estate Agents - Lichfield for full details and further information.





















