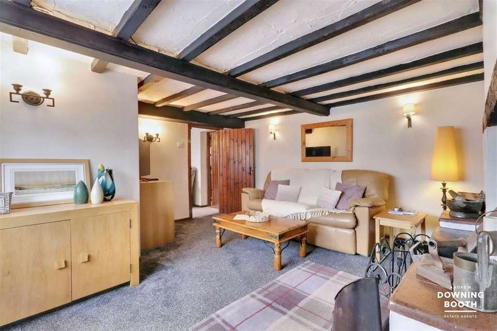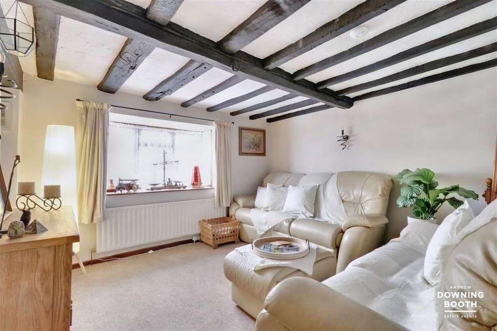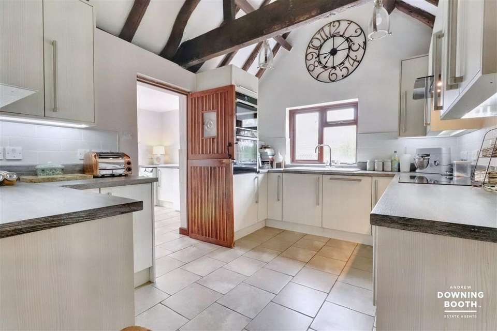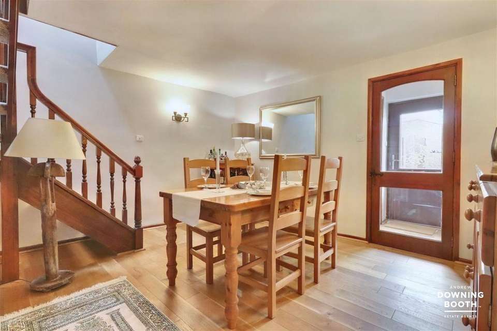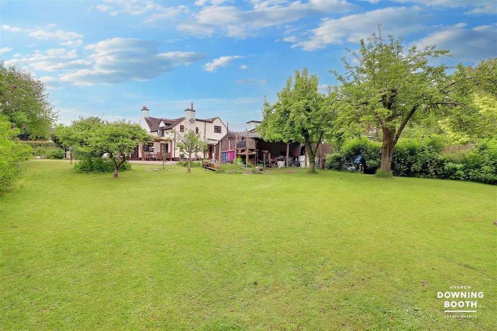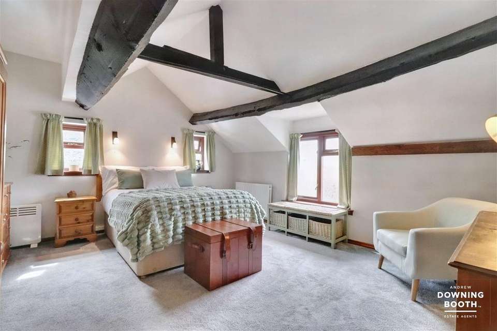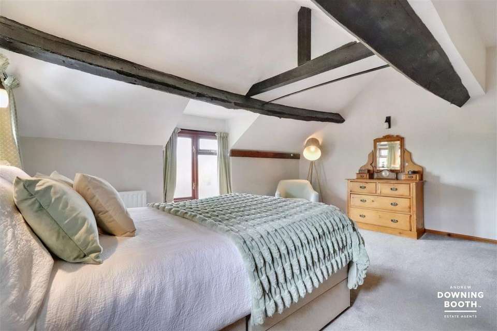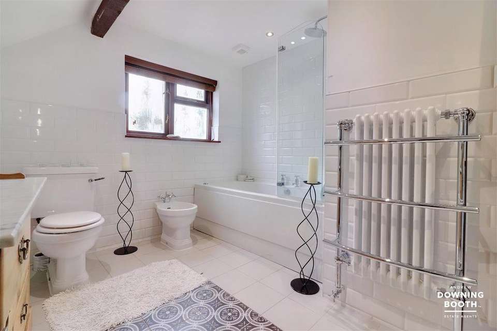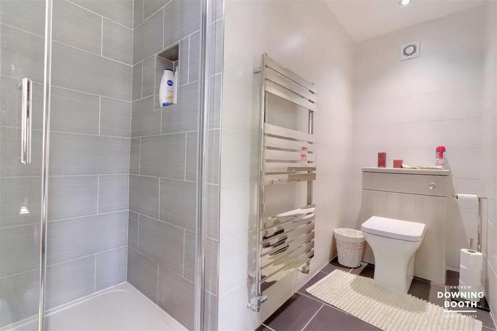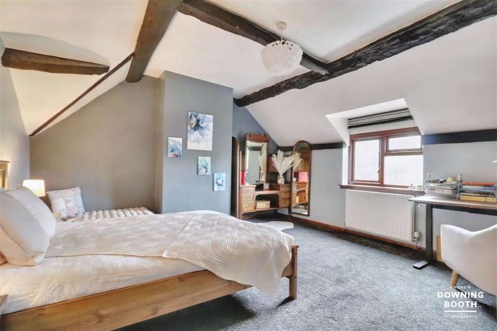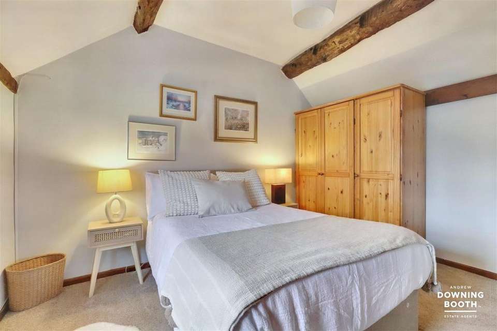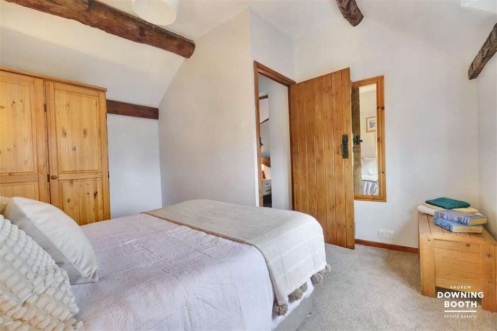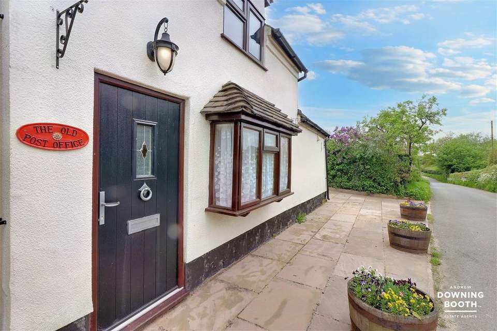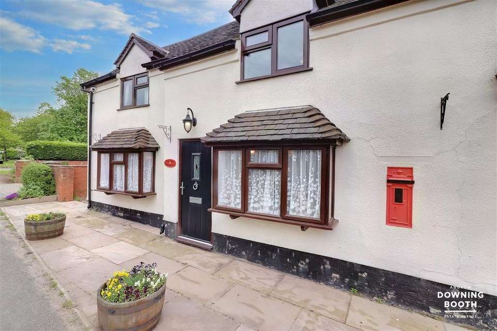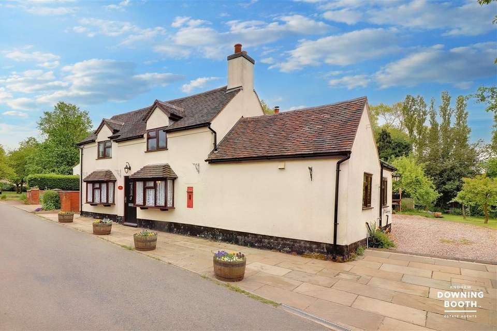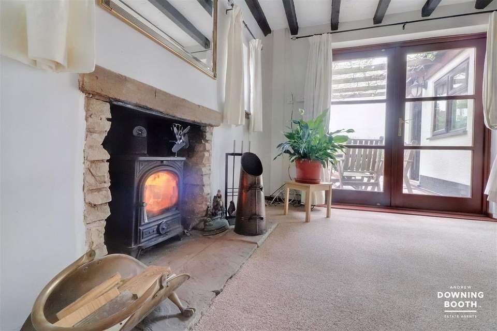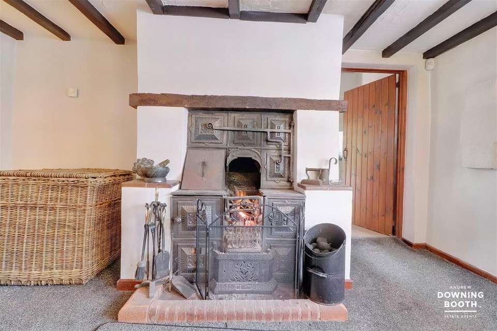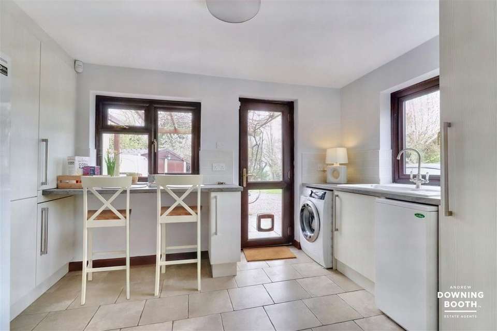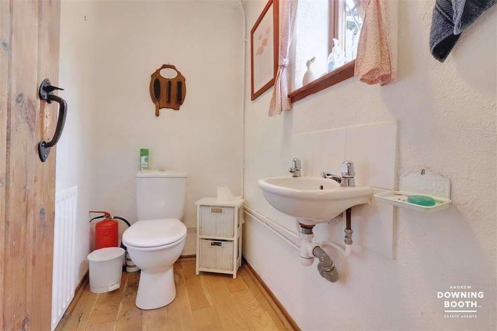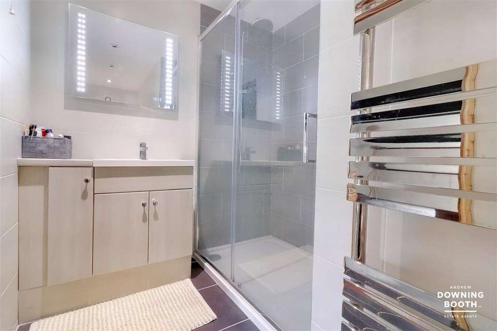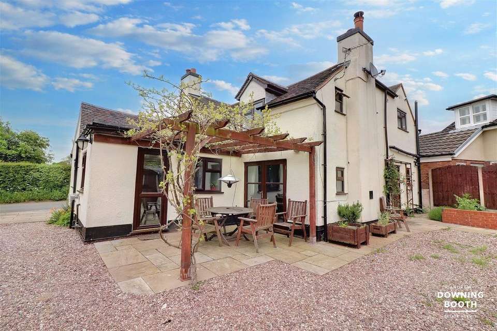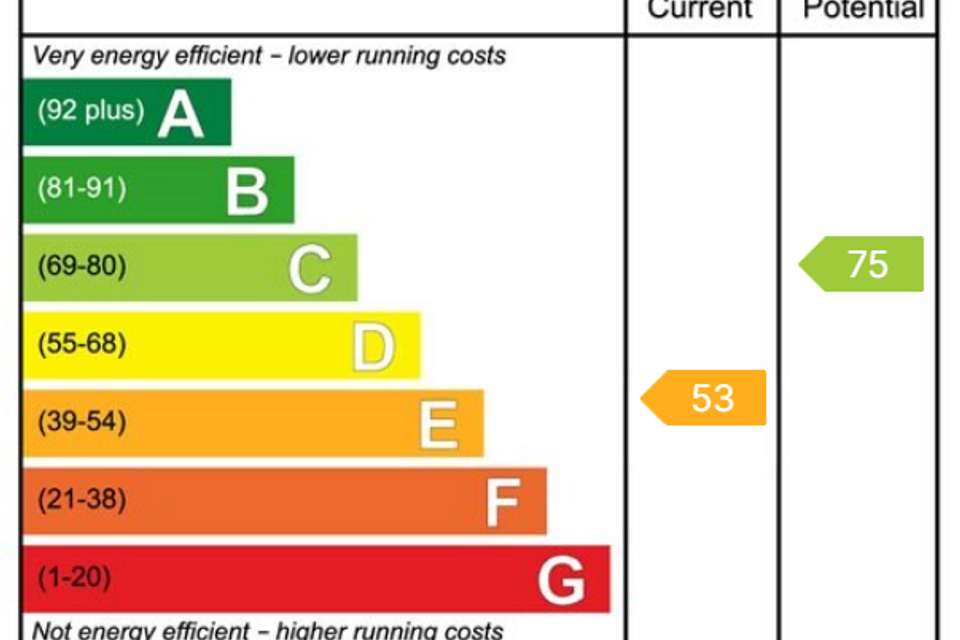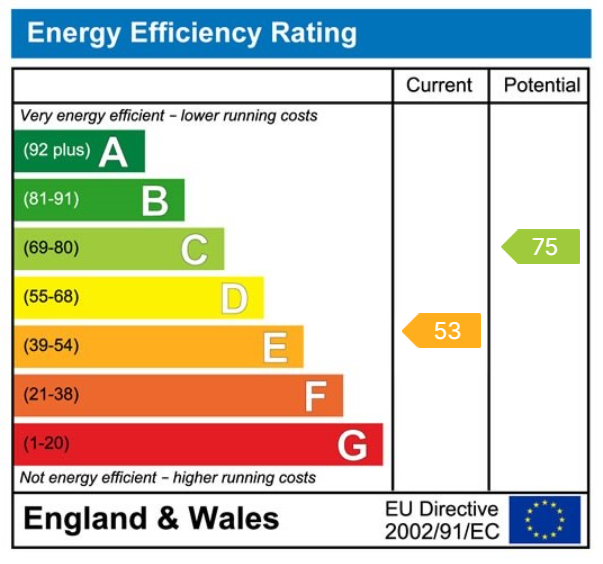3 bedroom detached house for sale
Lower Lane, Lichfield WS13detached house
bedrooms
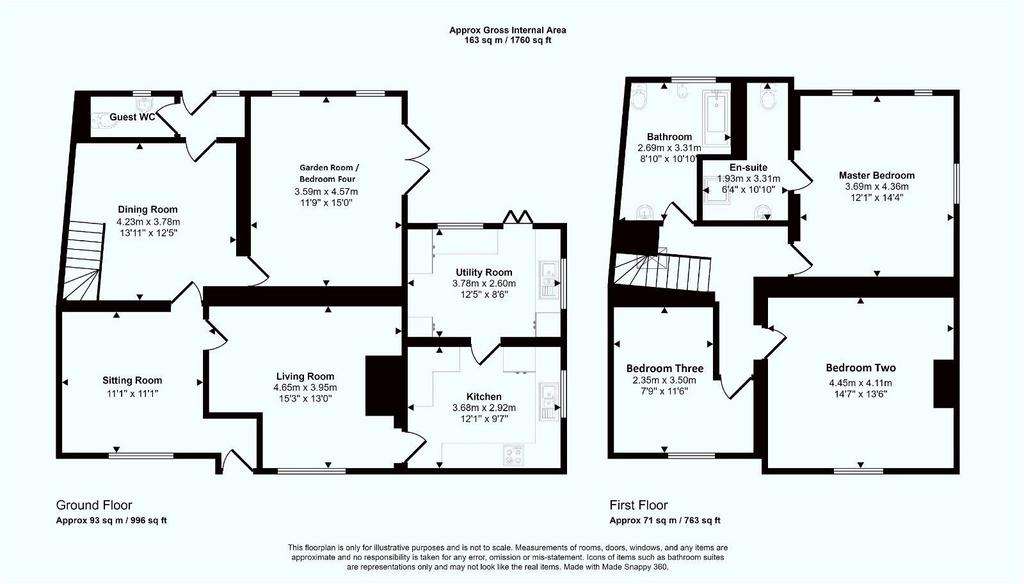
Property photos

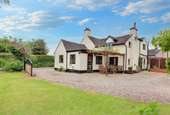
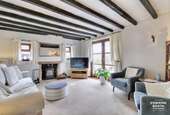
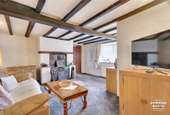
+25
Property description
Sitting in a 0.18 acre plot The Old Post Office boasts a wealth of charm and character right throughout, and sits in the peaceful village of Chorley, it's safe to say that we really have delivered with this one! A substantial, immaculately presented cottage which comes to the market with exposed timber beams throughout and an abundance of living space, this property has something for everyone. To the ground floor, the accommodation comprises four reception rooms, one of which could be utilised as a fourth bed if preferred, separate contemporary kitchen and utility room / breakfast room and a guest WC, whilst to the first floor are three double bedrooms, one with an en-suite and also the family bathroom, combining contemporary and traditional features beautifully. A detached double garage with large sweeping drive and large lawned garden to the rear provide ample opportunity for storage, gardening and entertaining during those warmer evenings and will make for a picturesque outlook from inside. It's not often a property with such a plethora of attributes comes to the market, so we must strongly advise a viewing is booked in at your earliest convenience. Call now to secure yours.Entrance HallA front facing composite exterior door with double glazed panel inset opens to an entrance hall with exposed timber beams. A recess leads through to the dining room.Sitting Room11' 1'' x 11' 1'' (3.39m x 3.39m)The sitting room is fitted with a radiator and front facing bay window. There are exposed timber beams and doors leading off to a dining room and the living room.Living Room15' 3'' (max) x 13' 0'' (max) (4.65m (max) x 3.95m (max))One four generous reception rooms is fitted with a front facing bay window, radiator and exposed timber beams whilst a cast iron wood burning stove sits within a recess with brick hearth beneath. A door leads through to the kitchen.Kitchen12' 1'' x 9' 7'' (3.68m x 2.92m)This contemporary kitchen with traditional features is fitted with a range of matching base cabinets and wall units whilst a ceramic Belfast sink with mixer tap (and boiling water tap) sits within the work surface with a tiled splashback. There is a four ring hob set into the work surface with matching extractor hood above, whilst there is also an integrated dishwasher and integrated eye level Neff microwave oven with Neff oven below. There is a tiled floor, exposed timber beams to the vaulted ceiling, side facing double glazed window and rear facing stable door leading through to the utility room.Utility Room / Breakfast Room12' 5'' x 8' 6'' (3.78m x 2.60m)A generous utility room doubles up as a breakfast room and is fitted with a range of matching base cabinets and wall units, matching those of the kitchen, whilst the tiled floor also continues through and another ceramic Belfast sink is set into the work surface. There is space for at least five appliances including an American style refrigerator/freezer. There are side and rear facing UPVC double glazed windows and a rear facing UPVC double glazed exterior door leading immediately out to a paved sitting area adjacent to the gravelled wrap around driveway and rear garden. There is also a breakfast bar and the walls are tiled to halfway whilst a wall unit houses the hot water cylinder.Dining Room13' 11'' x 12' 5'' (4.23m x 3.78m)A sizable dining room can be accessed via the rear entrance porch, sitting room and dining room as well as being home to the staircase leading up to the first floor accommodation. There is also wooden flooring and a radiator.Garden Room / Bedroom Four15' 0'' x 11' 9'' (4.57m x 3.59m)A second generous reception room, this reception room / bedroom is fitted with a radiator and exposed timber beams whilst a fireplace sits within a recess in the wall with exposed brick surround and stone hearth beneath. There are two rear facing double glazed windows and side facing double glazed exterior doors, again leading out to the paved sitting area and allowing plenty of natural light to flood the room.Rear Entrance HallA rear facing composite exterior door sits beside a rear facing double glazed window and provides access to the rear entrance hall, fitted with wood flooring and useful low level storage cupboard ideal for storing shoes after entering the property. A door opens to the guest WC whilst a further door provides access to the reception hall.Guest WCThe guest WC is fitted with a low level flush WC, wall mounted wash-hand basin with tiled splashback and a radiator whilst there is also a rear facing double glazed window.LandingA staircase leads up to the first floor landing.Master Bedroom14' 4'' x 12' 1'' (4.36m x 3.69m)A spectacular Master bedroom is fitted with a radiator, exposed timber beams and both side and rear facing double glazed windows. A door leads through to the en-suite.En-suiteA contemporary addition to the Master bedroom, the en-suite is fitted with a white suite, comprising a low level flush WC, vanity unit with wash-hand basin with chrome mixer tap and a walk in shower enclosure with rainfall style showerhead and separate showerhead attachment. There is also a wall mounted chrome heated towel rail, fully tiled walls and flooring as well as recessed ceiling spotlights and an extractor fan.Bedroom Two14' 7'' x 13' 6'' (4.45m x 4.11m)Another substantial double bedroom, comfortably larger than many Masters, bedroom two is fitted with a radiator and front facing double glazed window whilst there is a partially vaulted ceiling with exposed timber beams.Bedroom Three11' 6'' x 7' 9'' (3.50m x 2.35m)A third double bedroom, bedroom three is fitted with a radiator and front facing double glazed window whilst there is a partially vaulted ceiling with exposed timber beams.BathroomAnother very spacious and impressive room, the bathroom is fitted with a contemporary white suite, comprising a low level flush WC, wall mounted wash-hand basin and whirlpool panelled bath with jets inset and with rainfall style shower over and separate showerhead attachment. A contemporary vertical radiator sits enclosed within a contemporary wall mounted chrome heated towel rail. The floor is fully tiled and the walls are almost entirely fully tiled too, whilst there is a rear facing double glazed window, recessed ceiling spotlights and an extractor fan. There is a partially vaulted ceiling with exposed timber beam running from one side of the room to the other.ExteriorThe property sits on a very large and private plot with a spacious wrap-around gravelled driveway to one side which sweeps around to the rear with off street parking for a vast array of vehicles. There is a large lawn to one side of the driveway leading down the remainder of the plot from the front and having a range of mature shrubs and fruit trees to the perimeters and dotted throughout, whilst to the rear of the property/other side of the driveway is the detached double garage. A planter bed provides the ideal space for flowers or vegetables whilst the sheer size of the plot creates an abundance of potential for entertaining or gardening.Detached Double GarageThe property benefits from having a detached double garage to the rear, with two separate side facing garage doors.ServicesPlease note, we understand that the property is connected to mains electric, water and drainage. The heating is oil fuelled.
Interested in this property?
Council tax
First listed
Over a month agoEnergy Performance Certificate
Lower Lane, Lichfield WS13
Marketed by
Andrew Downing Booth Estate Agents - Lichfield Units 6-8, City Arcade Bore Street Lichfield WS13 6LYPlacebuzz mortgage repayment calculator
Monthly repayment
The Est. Mortgage is for a 25 years repayment mortgage based on a 10% deposit and a 5.5% annual interest. It is only intended as a guide. Make sure you obtain accurate figures from your lender before committing to any mortgage. Your home may be repossessed if you do not keep up repayments on a mortgage.
Lower Lane, Lichfield WS13 - Streetview
DISCLAIMER: Property descriptions and related information displayed on this page are marketing materials provided by Andrew Downing Booth Estate Agents - Lichfield. Placebuzz does not warrant or accept any responsibility for the accuracy or completeness of the property descriptions or related information provided here and they do not constitute property particulars. Please contact Andrew Downing Booth Estate Agents - Lichfield for full details and further information.





