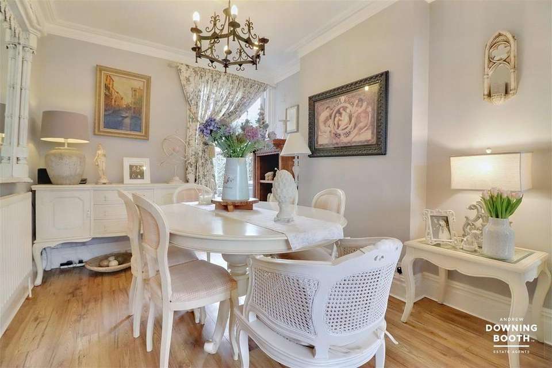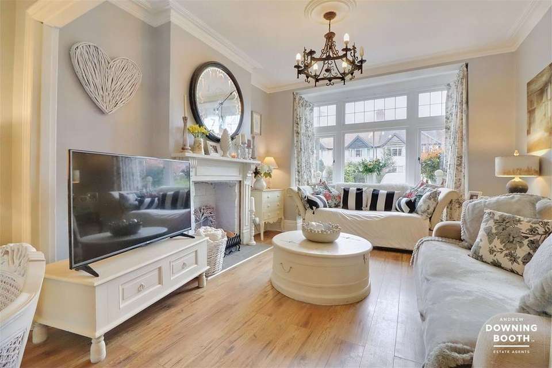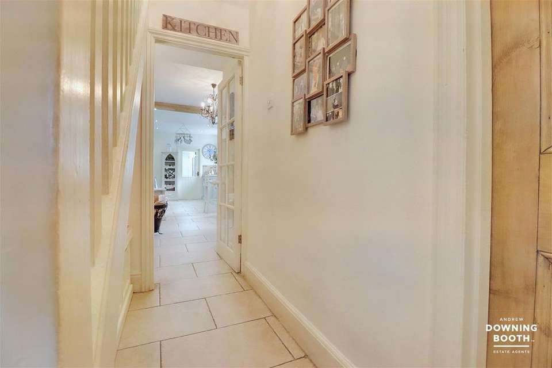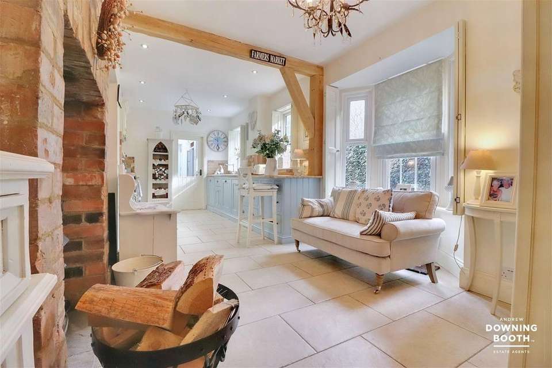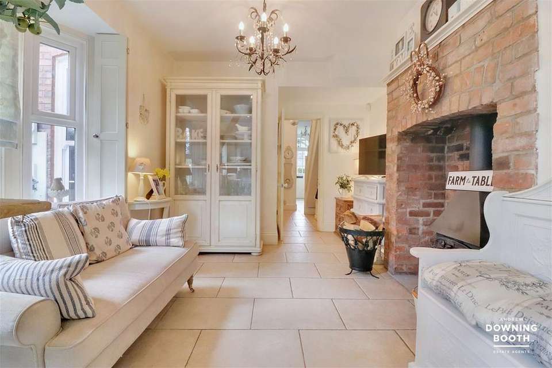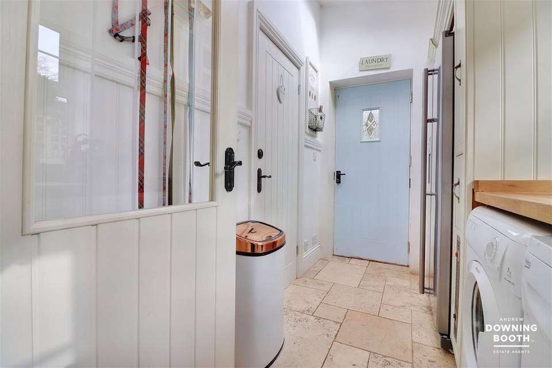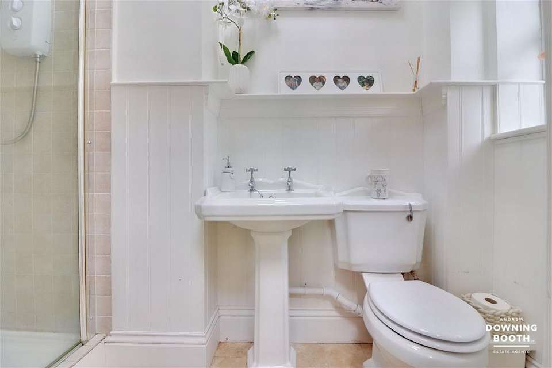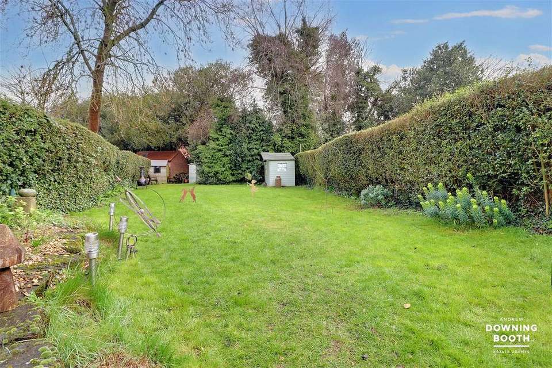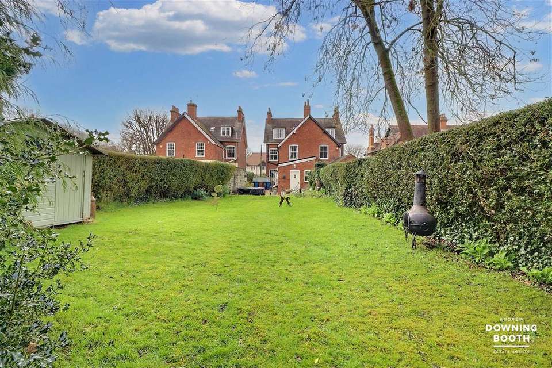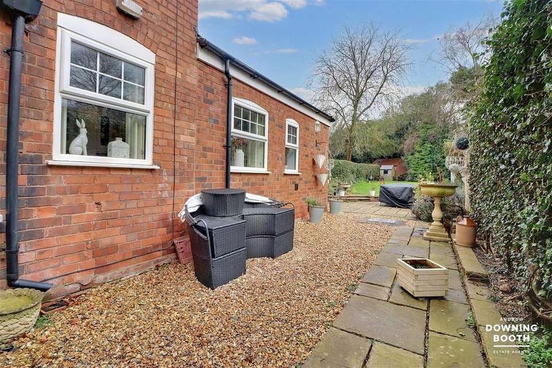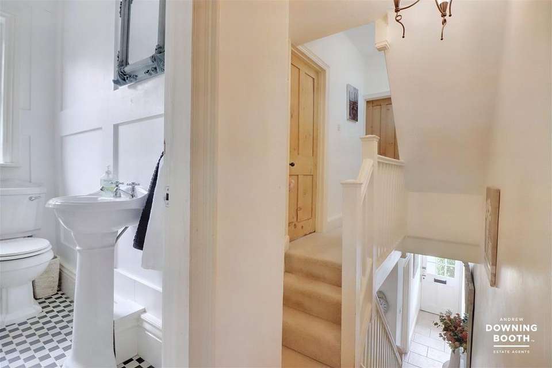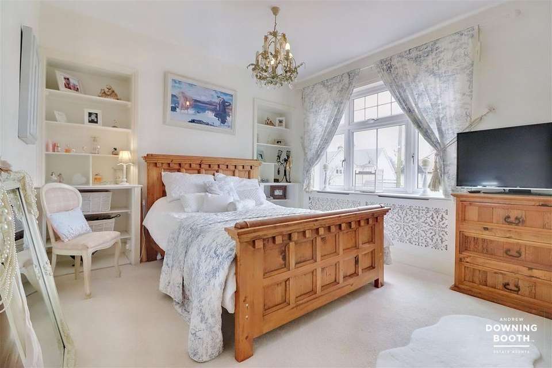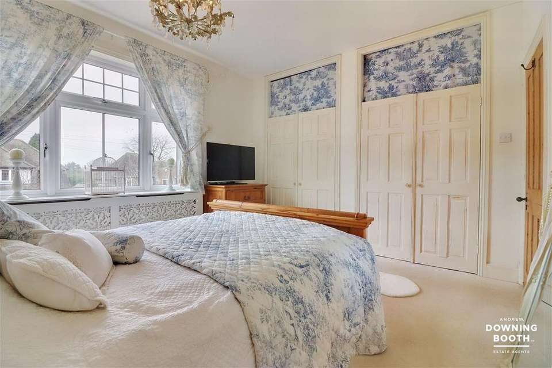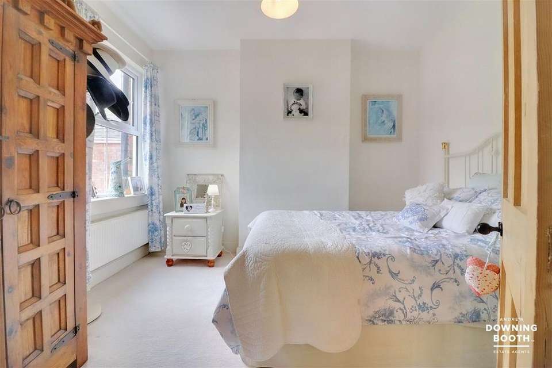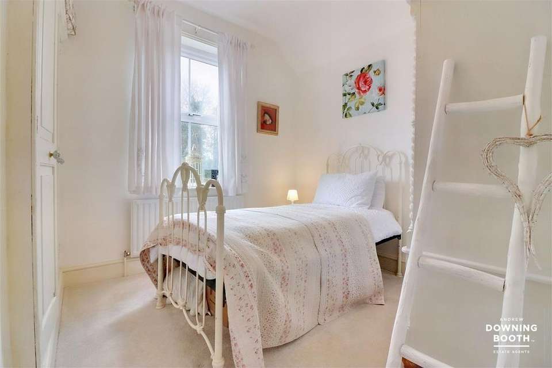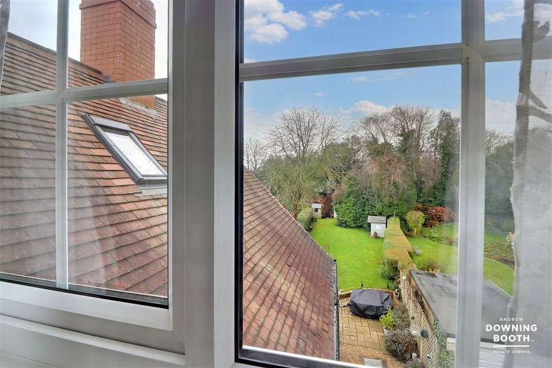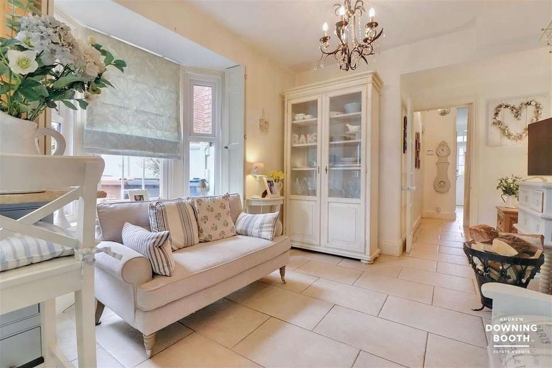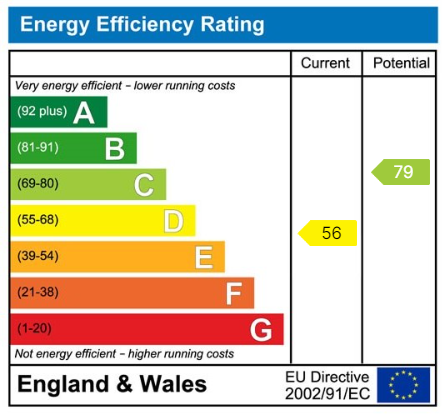5 bedroom semi-detached house for sale
New Road, Lichfield WS14semi-detached house
bedrooms
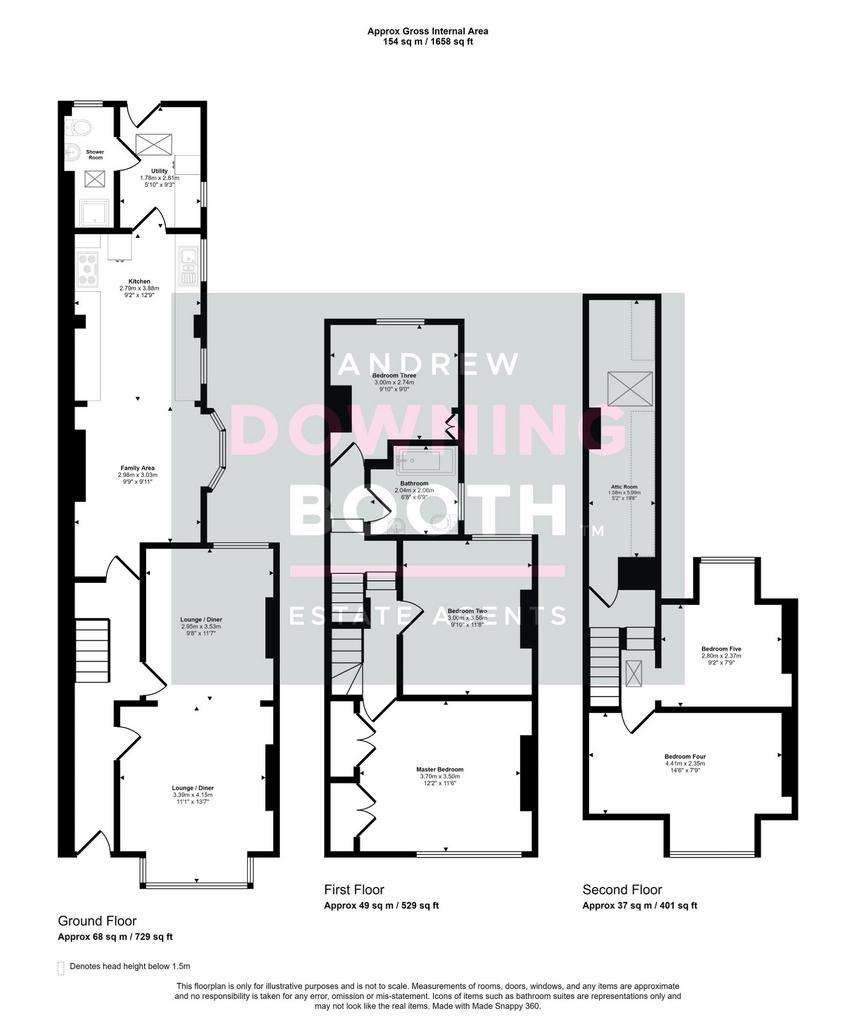
Property photos

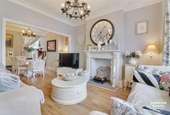

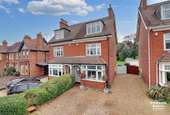
+28
Property description
An incredibly rare opportunity to acquire a substantial and exquisitely presented five double bedroom Victorian home, nestled in one of Staffordshire's most desirable villages. This exceptional property in New Road, Shenstone, blends tasteful character features with fabulous contemporary quality throughout, whilst benefitting from having Shenstone railway station just a stone's throw away, providing convenient commuter routes to Lichfield, Birmingham and other surrounding areas.The accommodation is set across three floors, each with something different to offer, with the ground floor boasting an attractive through entrance hall, beautifully designed and dual aspect lounge/diner with exposed brick surround, additional family area with another recessed fireplace and bay window, that leads on to the wonderful, traditionally styled galley kitchen, followed by a utility room and convenient downstairs shower room. The first floor landing splits off in two directions, providing access to the highly impressive Master bedroom, two further double bedrooms and the high specification main bathroom with freestanding roll-top bathtub. Finally, the second floor consists of a very generous attic room and the two remaining double bedrooms, one of which offering an attractive outlook over the garden. A very generous and private gravelled driveway provides off road parking for multiple vehicles, whilst a mature, expansive and private garden with a paved patio and good size lawn sits to the rear.Shenstone has a reputation for an infrequency of properties coming to the market, evidencing just what a fantastic place it is to make your home, with its picturesque nature, a range of highly rated pubs and amenities and the inviting community spirit that's clear for all to see, so to combine this with the impeccable interior, we would expect significant interest. A viewing is absolutely essential to appreciate all that's on offer. Entrance HallA front facing double glazed door opens to a through entrance hall, fitted with a tiled floor and a staircase leading up to the first floor accommodation, with space beneath serving as a cloakroom.Lounge / Diner - 3.39m (max) x 7.68m (11'1" (max) x 25'2")A beautifully appointed and generously sized lounge/diner benefits from a dual aspect courtesy of the front facing UPVC double glazed bay window and tall rear facing UPVC double glazed window, whilst there is also an oak flooring and two radiators, as well as a recess with open fire, with an exposed brick surround and tiled hearth beneath. A recess creates a natural divide between the two halves of the room, with original coving to the ceilings. Family Area - 2.98m x 3.03m (9'9" x 9'11")Another beautifully presented part of the home, the family area offers a flexible additional living space, fitted with a side facing UPVC double glazed bay window and a working log burner fire with a tall exposed brick surround and tiled hearth beneath, whilst the tiled floor continues through from the entrance hall. Kitchen - 2.79m x 3.88m (9'1" x 12'8")Naturally leading on from the family area, a stunning traditional style galley kitchen is fitted with a range of matching base cabinets and wall units whilst a one-and-a-half bowl ceramic sink with mixer tap is set into the work surface with an exposed brick effect splashback. There is also an integrated dishwasher and space for a Range style cooker whilst there are recessed ceiling spotlights, two side facing UPVC double glazed windows and exposed timber beams whilst the tiled floor continues through from the family area. A door opens to the utility room. Utility Room - 1.78m x 2.81m (5'10" x 9'2")The utility room is fitted with matching base cabinets and wall units with space for an American style refrigerator/freezer and two further appliances. There is also a side facing UPVC double glazed window, rear facing double glazed door leading out to the garden, skylight and tiled floor continuing through from the kitchen. A further door opens to the downstairs shower room. Shower RoomA fabulous shower room is fitted with a white suite, including a low level flush WC, pedestal wash-hand basin and a shower enclosure with Triton shower. There is also a wall mounted heated towel rail, tiled floor, rear facing UPVC double glazed window and a skylight. First Floor LandingA staircase leads up to the first floor landing, splitting off in two directions with doors leading off to the Master bedroom, bedrooms two and three and the main bathroom, whilst a further staircase leads up to the second floor accommodation. Master Bedroom - 3.7m (excl. robes) x 3.5m (12'1" (excl. robes) x 11'5")A fabulous Master bedroom is fitted with two good size sets of built in wardrobes, built in ornamental shelving, a radiator and front facing UPVC double glazed window. Bedroom Two - 3m x 3.56m (9'10" x 11'8")A second good size double bedroom is fitted with a radiator and rear facing UPVC double glazed window. Bedroom Three - 3m x 2.74m (9'10" x 8'11")A third double bedroom is fitted with a built in wardrobe, radiator and rear facing UPVC double glazed window. BathroomAn attractive bathroom is fitted with a white suite, including a low level flush WC, pedestal wash-hand basin and a free-standing roll top bath with chrome mixer tap and showerhead attachment. There is also a contemporary Victorian style radiator, tiled floor and a side facing UPVC double glazed window. Second Floor LandingA staircase leads up to the second floor landing, with one door leading through to a spacious additional storage room (with planning permission to be converted into a bath/shower room) whilst two further doors lead off to bedrooms four and five. Bedroom Four - 4.41m x 2.35m (14'5" x 7'8")A fourth excellent double bedroom is fitted with a wrought iron fire, radiator and front facing UPVC double glazed window. Bedroom Five - 2.8m x 2.37m (9'2" x 7'9")Bedroom five is fitted with a radiator, rear facing UPVC double glazed window and a wood effect flooring. Loft Room - 1.58m x 5.99m (5'2" x 19'7")A door opens from the second floor landing to a generous loft room, fitted with a side facing double glazed skylight and is advised to have planning permission granted to be converted to a second floor bathroom, however this has not yet been verified by Andrew Downing-Booth Estate Agents. ExteriorThe property sits on a very attractive and generous plot, with a very spacious gravelled driveway to the frontage providing off road parking for multiple vehicles, with a hedge to one of the perimeters. To the rear of the driveway, a set of wide wooden gates open to provide access to the rear garden. To the rear is a fabulously maintained and private garden, with a part-gravelled/part-slab paved pathway leading up from the gates, where a slab paved patio can be found to the property's nearest side that offers the ideal home for outdoor furniture. An attractive raised shrub bed sits to one side, housing a range of mature shrubs whilst steps lead up to a good size lawn, with hedges to either side offering additional privacy. Three separate garden sheds sit towards the rear. ServicesWe understand the property to be connected to mains gas, electricity, water and drainage. EPC & Council Tax BandThe property has an EPC rating of D and is council tax band E.
Interested in this property?
Council tax
First listed
Over a month agoEnergy Performance Certificate
New Road, Lichfield WS14
Marketed by
Andrew Downing Booth Estate Agents - Lichfield Units 6-8, City Arcade Bore Street Lichfield WS13 6LYPlacebuzz mortgage repayment calculator
Monthly repayment
The Est. Mortgage is for a 25 years repayment mortgage based on a 10% deposit and a 5.5% annual interest. It is only intended as a guide. Make sure you obtain accurate figures from your lender before committing to any mortgage. Your home may be repossessed if you do not keep up repayments on a mortgage.
New Road, Lichfield WS14 - Streetview
DISCLAIMER: Property descriptions and related information displayed on this page are marketing materials provided by Andrew Downing Booth Estate Agents - Lichfield. Placebuzz does not warrant or accept any responsibility for the accuracy or completeness of the property descriptions or related information provided here and they do not constitute property particulars. Please contact Andrew Downing Booth Estate Agents - Lichfield for full details and further information.



