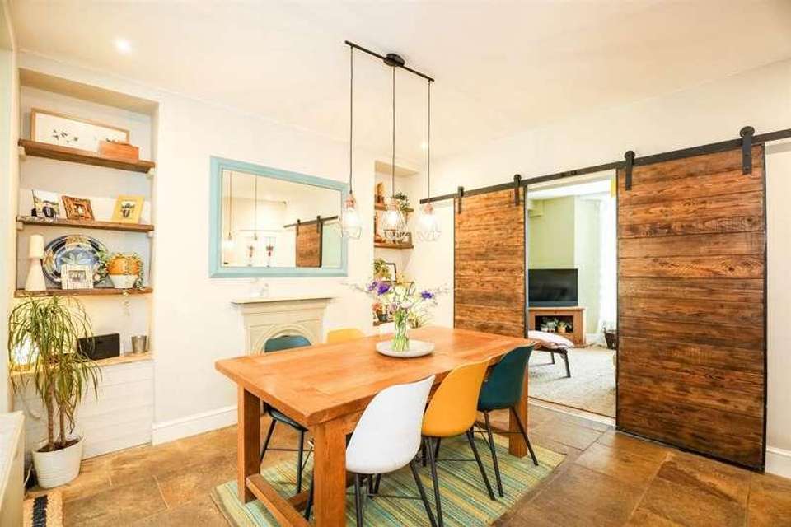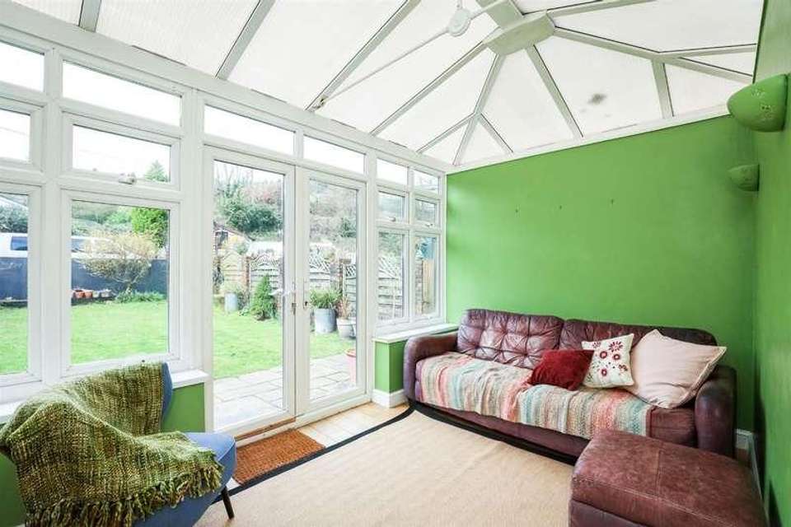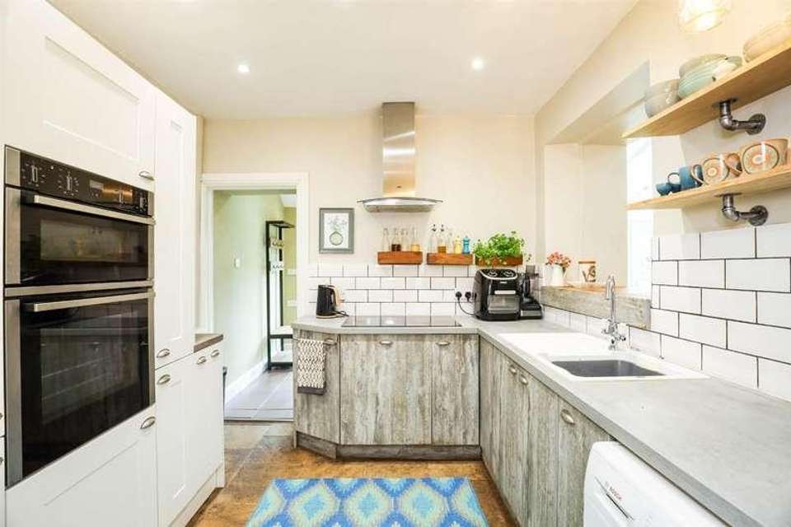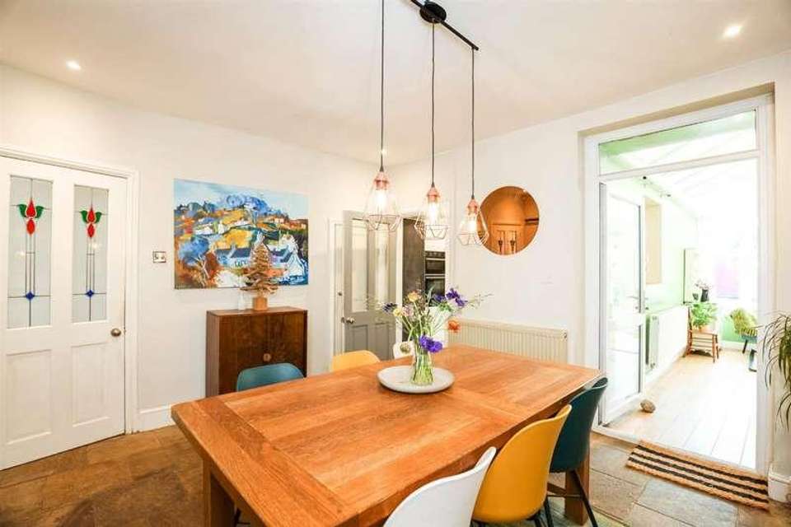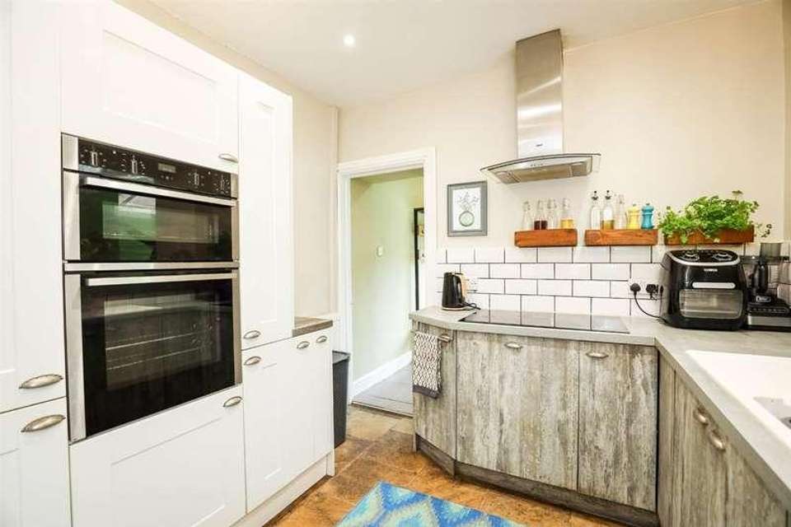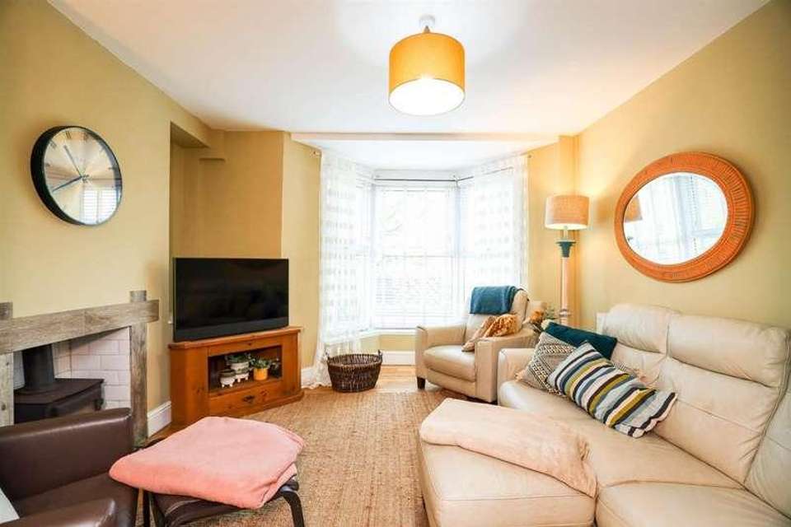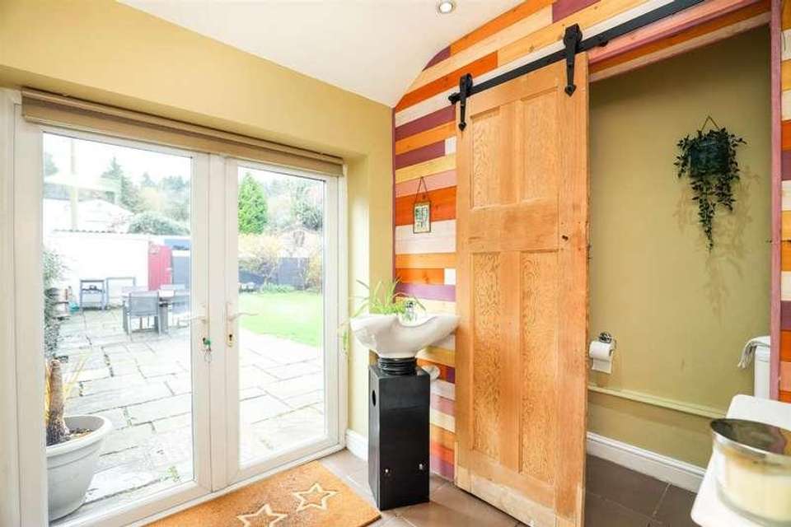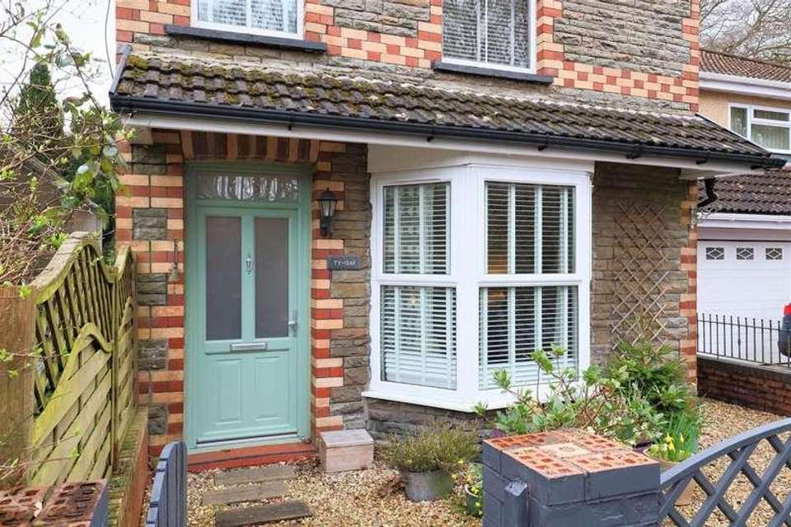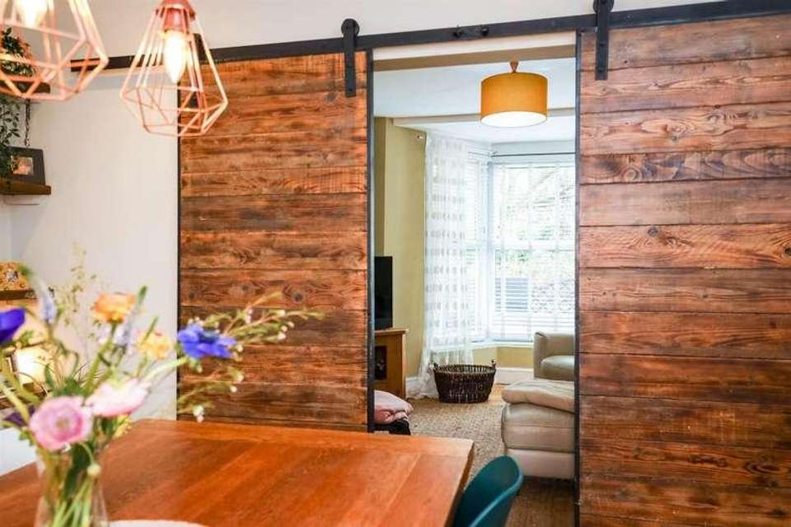3 bedroom detached house for sale
Gwaelod-y-garth, CF15detached house
bedrooms
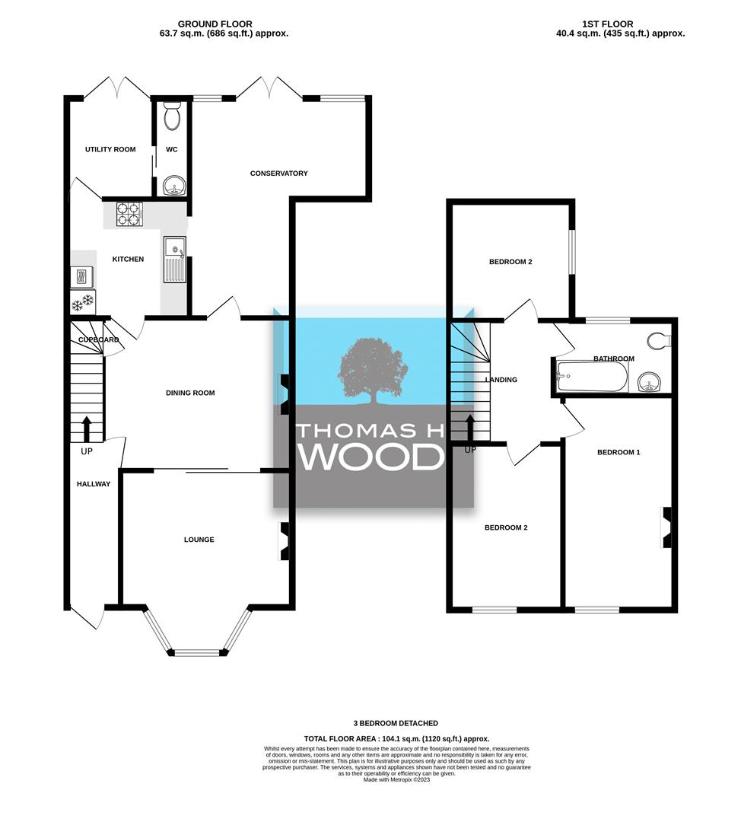
Property photos



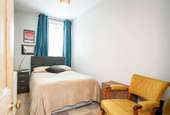
+31
Property description
A rare opportunity to purchase this beautifully presented three double bedroom, detached cottage, located in the popular village of Gwaelod y Garth. Dating back to the late 1800 s this delightful cottage has been maintained to a very high standard by the current owners and is offered for sale for the first time in over 20 years. The property has all the benefits of a modern home whilst ensuring the decoration and fixtures and fittings are in keeping with the era of construction. The property boasts a delightful rear garden with views of the Garth and dedicated off road parking to the rear. This exceptional home briefly comprises; entrance hallway, lounge, dining room, kitchen, utility room, WC and conservatory. To the first floor there are 3 excellent bedrooms and a stunning family bathroom. Within catchment of the highly regarded primary and secondary schools and a short walk to the Garth Inn, bus stop and nearby railway.ENTRANCEVia composite front door to hallway. Stairs to the first floor and door to the dining room.LOUNGE3.87m x 4.11mA beautifully decorated principal reception room with oak laminate flooring, painted walls, feature wood burning stove with tiled hearth and surround. Fitted alcove cupboards, deep UPVC bay window with fitted blinds, radiator with TRV and sliding wooden doors with cast iron railings to;DINING ROOM4.27m x 3.44mA good size dining room with traditional tiled floors, feature fireplace, alcove shelving, under stairs cupboard and radiator with TRV.KITCHEN2.77m x 2.68mA modern fitted kitchen with a range of base units and contrasting worksurfaces. Neff appliances include, induction hob, oven, oven and grill, integrated fridge/freezer and dishwasher. Pull-out pantry cupboard, traditional tiled floors, metro brick splashback's opening through to conservatory.UTILITY ROOM1.97m x 2.27mA flexible space that has been used as a 'working from space' over the years but currently operating as a utility room. With tiled floors, painted walls, smooth ceiling with spotlights, French door to garden and sliding door to;WC0.80m x 2.01mWith low-level WC, wall mounted wash hand basin with decorative wood splashback. Wall mounted Baxi combination boiler. Decorative wood panelling, spotlights and extractor fan.CONSERVATORY4.05m x 4.92mA bright and spacious conservatory with laminate flooring, painted walls, UPVC windows and doors to garden and polycarbonate roof.LANDINGLanding via carpeted staircase with painted walls, smooth ceiling with loft hatch and pull down ladder. Doors to all rooms.BEDROOM ONE2.78m x 4.73mA beautifully decorated master bedroom overlooking the front aspect of the property with carpeted floor, painted walls and smooth ceiling. UPVC window with fitted blind, radiator with TRV and original fireplace.BEDROOM TWO1.97m x 3.76mA further double bedroom overlooking the front aspect of the property with carpeted floors, painted walls, smooth ceiling, UPVC window with fitted blind and radiator with TRV.BEDROOM THREE2.74m x 2.71mOverlooking the side aspect of the property with oak laminate flooring, painted walls, smooth ceiling, UPVC window with fitted blind, radiator with TRV and built-in storage cupboard.FAMILY BATHROOM2.95m x 1.76mA modern and beautifully appointed family bathroom with low-level WC, pedestal wash hand basin with tiled splashback and bath with central taps, chrome mixer shower over and glazed shower screen. Porcelain tiled floors, towel radiator and obscure UPVC window with fitted blind and tiled sill.OUTSIDE FRONTApproached via low maintenance front garden with decorative gravel, 'sleeper path' and side access to rear.OUTSIDE REARA tremendous rear garden with beautiful views of the Garth. Patio via conservatory and utility room, leading to large laid lawn with mature plants, trees and shrubs. Stone and timber perimeters, gate to hardstand with dedicated parking for three vehicles. Brick built shed to rear.TENUREThis property is understood to be Freehold. This will be verified by the purchaser's solicitor.COUNCIL TAXBand FEPCE Rating
Interested in this property?
Council tax
First listed
Over a month agoGwaelod-y-garth, CF15
Marketed by
Thomas H Wood 5 Station Rd,Radyr,Cardiff,CF15 8AACall agent on 029 2062 6252
Placebuzz mortgage repayment calculator
Monthly repayment
The Est. Mortgage is for a 25 years repayment mortgage based on a 10% deposit and a 5.5% annual interest. It is only intended as a guide. Make sure you obtain accurate figures from your lender before committing to any mortgage. Your home may be repossessed if you do not keep up repayments on a mortgage.
Gwaelod-y-garth, CF15 - Streetview
DISCLAIMER: Property descriptions and related information displayed on this page are marketing materials provided by Thomas H Wood. Placebuzz does not warrant or accept any responsibility for the accuracy or completeness of the property descriptions or related information provided here and they do not constitute property particulars. Please contact Thomas H Wood for full details and further information.









