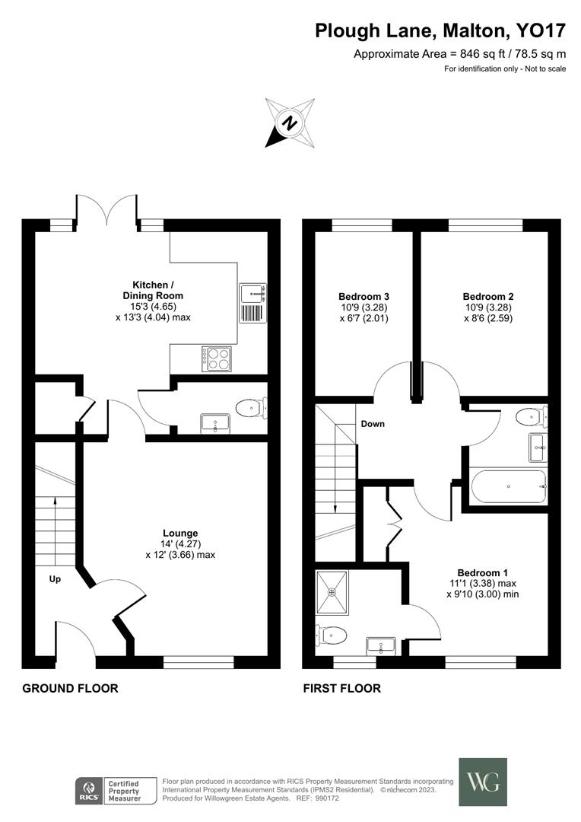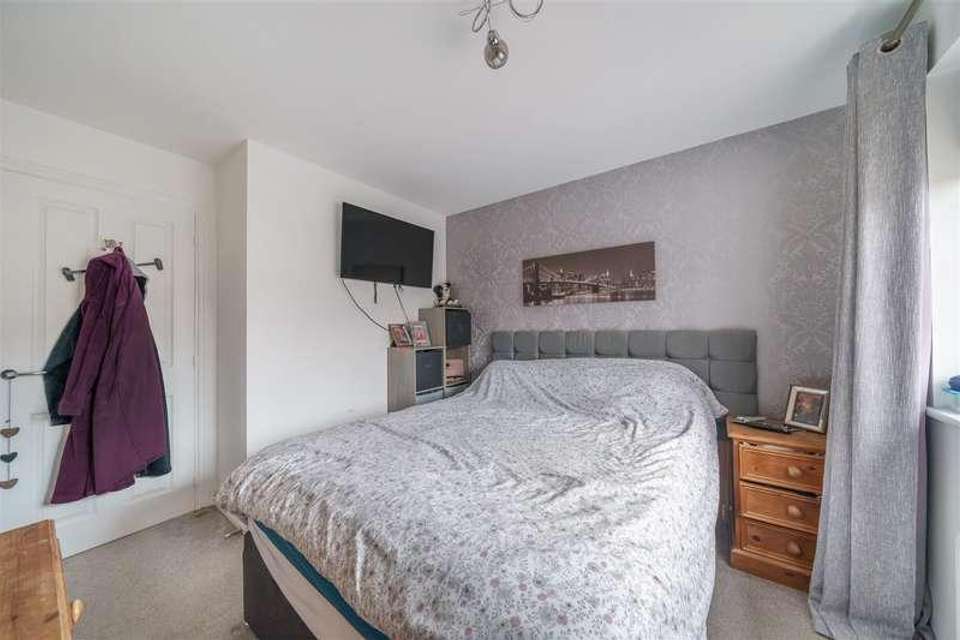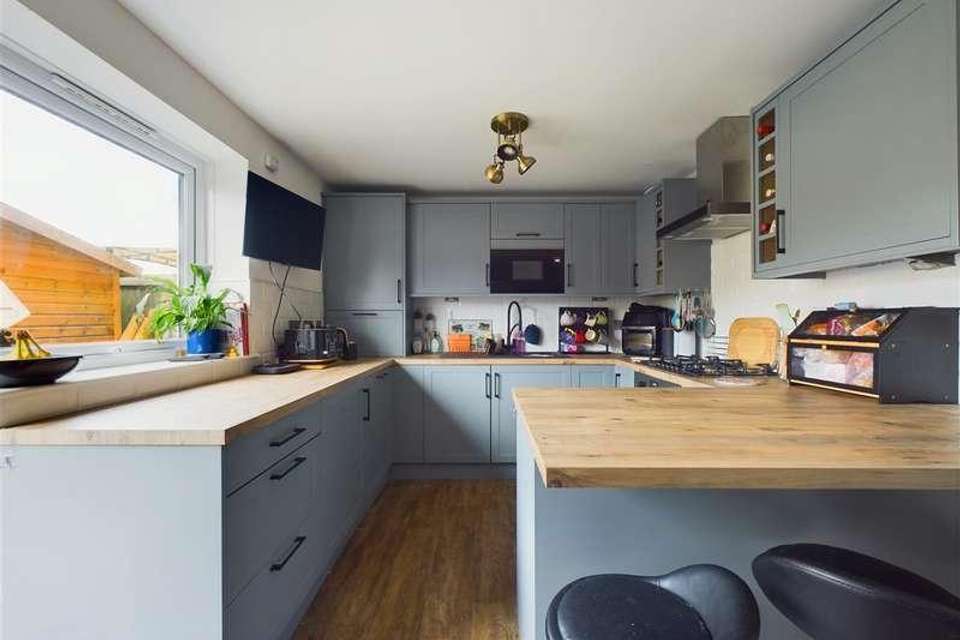3 bedroom end of terrace house for sale
North Yorkshire, YO17terraced house
bedrooms

Property photos




+10
Property description
11 Plough Lane is a stylish three bedroom end terrace just listed on the Taylor Wimpey development in Malton.The property comprises; entrance hallway, guest cloakroom, sitting room, modern kitchen/dining room recently fitted by its current owners with French doors leading out onto the rear garden. To the first floor there are three bedrooms, with the master having fitted wardrobes and en-suite and stylish house bathroom.To the outside of the property there is an enclosed garden with a raised lawned area, patio area and garden shed. To the front of the property there is driveway parking for two vehicles. In recent years, Malton has been able to address many of the economic challenges faced by other rural towns. It offers a good range of amenities, including supermarkets, quirky shops, artisan food producers, restaurants, caf?s and pubs, tennis courts, high street banks, gyms, a cinema and excellent schools. The town is well-placed for access to York (approximately 18 miles), Scarborough (approximately 25 miles), and Leeds (approximately 47 miles). EPC RATING BENTRANCE HALLRadiator, power points and stairs to first floor landing, door to front aspect.GUEST CLOAKROOMLow flush W.C., wash hand basin with pedestal, radiator, extractor fan.SITTING ROOMWindow to the front aspect, radiator, TV point, power points and telephone point, part panelled wall.KITCHEN/DINING ROOMStorage cupboard, French doors leading to the rear garden, wall and base units with work top surfaces, space for fridge/freezer, dishwasher and washing machine. Electric double oven, gas hob, extractor fan and hood, radiator, TV point and power points.FIRST FLOOR LANDINGLoft hatch, radiator, power points, storage cupboardBEDROOM ONEWindow to front aspect, radiator, power points, TV point, telephone point and built in wardrobes.EN-SUITE BATHROOMWalk-in shower, low flush W.C., wash hand basin with pedestal, partly tiled walls, Opaque double glazed window to the front aspect, wall-mounted heated towel rail, window, extractor fan.BEDROOM TWOWindow to rear aspect, power points, radiator, TV point, fitted wardrobes.BEDROOM THREEWindow to rear aspect, power points, radiator and fitted wardrobe.HOUSE BATHROOMPanel enclosed bath with mixer tap and shower over, partly tiled walls, wash hand basin with pedestal, low flush WC, wall mounted heated towel rail, extractor fan.GARDENEnclosed garden with patio, lawned garden area and shed. Outside tap.SERVICESMains Gas, electric, drainsCOUNCIL TAX BAND C
Interested in this property?
Council tax
First listed
2 weeks agoNorth Yorkshire, YO17
Marketed by
Willowgreen Estate Agents Ltd 6-8 Market Street,Malton,North Yorkshire,YO17 7LYCall agent on 01653 916600
Placebuzz mortgage repayment calculator
Monthly repayment
The Est. Mortgage is for a 25 years repayment mortgage based on a 10% deposit and a 5.5% annual interest. It is only intended as a guide. Make sure you obtain accurate figures from your lender before committing to any mortgage. Your home may be repossessed if you do not keep up repayments on a mortgage.
North Yorkshire, YO17 - Streetview
DISCLAIMER: Property descriptions and related information displayed on this page are marketing materials provided by Willowgreen Estate Agents Ltd. Placebuzz does not warrant or accept any responsibility for the accuracy or completeness of the property descriptions or related information provided here and they do not constitute property particulars. Please contact Willowgreen Estate Agents Ltd for full details and further information.














