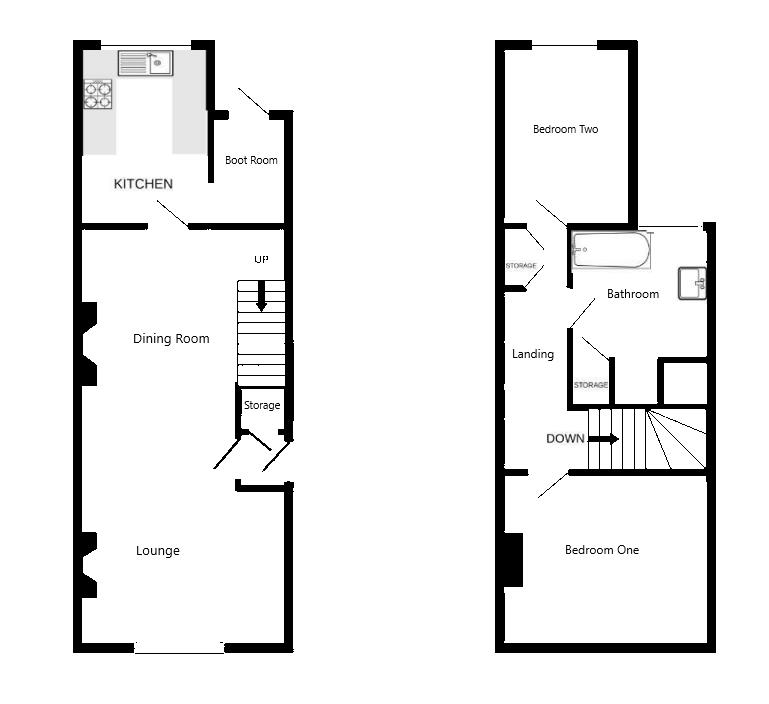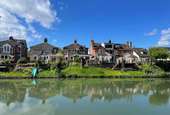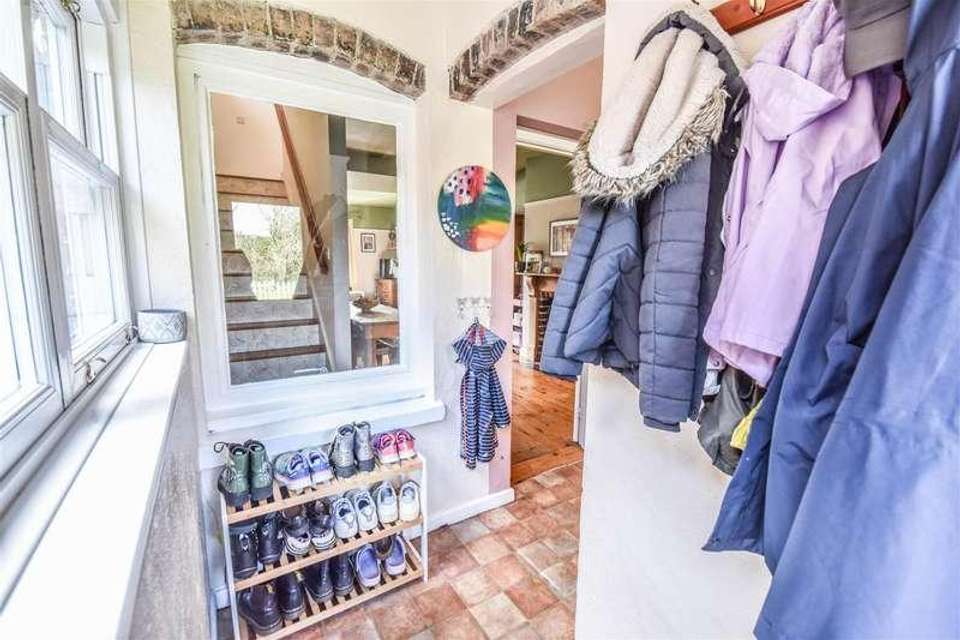2 bedroom semi-detached house for sale
Berkeley, GL13semi-detached house
bedrooms

Property photos




+13
Property description
Tranquil setting on the Sharpness canal, beautifully presented period property in a sought after location. This property briefly comprises; Entrance Hall, Lounge, Dining Room, Kitchen, Boot Room, Two First Floor Bedrooms, Family Bathroom. Externally there is a rear garden with views over the canal and an enclosed front garden. Energy Rating: ESITUATIONLavender House is one of the select few sought after cottages overlooking the canal at Purton. The village has a church and the nearby village of Sharpness has primary schooling along with village shop and the historic town of Berkeley, which is famous for its Castle and Jenner Museum, has a wider range of shopping facilities along with primary schooling. The nearby A38 provides access to the larger centres of Thornbury and Dursley which have a wider range of shopping facilities and secondary schooling. The A38 gives access to the M5 and M4 motorway network bringing Gloucester, Bristol and Cheltenham within easy commuting distance.DIRECTIONSFrom Dursley town centre proceed north west out of town on the A4135 (Kingshill Road) proceeding straight across at the first mini roundabout. At the second mini roundabout take the first exit signposted Berkeley and continue following this road for approximately one mile. Take the left turn on to the A38 south passing the Prince of Wales Hotel on the left hand side and take the first turning right signposted Breadstone. Continue following the road for approximately one mile and take the turning right signposted Halmore/Purton. Proceed for approximately one mile into Purton village and continue and Lavender House will be found on the right hand side.DESCRIPTIONThis property has been tastefully renovated by the current owner bringing a new lease of life. The property has both curb and canal appeal as it backs on to the Sharpness canal, which can be enjoyed from the garden and rear of the property. Internally, the lounge and dining room have been opened to create a social atmosphere and allows natural light into the property. There is also an open fire AND wood burner creating a very cosy feel. The kitchen has been modernised and overlooks the rear garden. On the first floor there are two double bedrooms and a nice sized bathroom.THE ACCOMMODATION(Please note that our room sizes are quoted in metres to the nearest one hundredth of a metre on a wall to wall basis. The imperial equivalent (included in brackets) is only intended as an approximate guide).ENTRANCE HALLHaving built in under-stair cupboard.LOUNGE3.64m x 3.26m (11'11 x 10'8 )Having open fire, double glazed sash window and radiator.DINING ROOM4.65m x 2.94m (15'3 x 9'7 )Having wood burning stove, radiator and double glazed window. Stairs to first floor.KITCHEN3.55m x 2.64m (11'7 x 8'7 )Having wall and base units, space and plumbing for washing machine, fridge freezer, sink with mixer tap and drainer, electric oven with extractor fan and tiled splash back.BOOT ROOM1.01m x 2.65m (3'3 x 8'8 )Having double glazed sash windows, central heating thermostat and door leading to garden.FIRST FLOOR LANDINGHaving built in storage cupboard.BEDROOM ONE4.01m x 3.30m (13'1 x 10'9 )Having decorative fireplace, radiator and double glazed sash window.BEDROOM TWO3.40m x 2.62m (11'1 x 8'7 )Having access to boarded loft, radiator and double glazed sash window.BATHROOMHaving low level WC, wash hand basin with pedestal, bath with shower over, double glazed sash window, linen cupboard, radiator and tiled walls.EXTERNALLYAt the back of the property is a picturesque courtyard garden and small lawn overlooking the Sharpness canal and small gate providing access to the canal bank, gated side access to the font garden with further iron gate to front.AGENTS NOTESTenure: FreeholdMains electricity, water and drainage are connected.Oil fired central heating.There has been subsidence approximately two years ago that has gone through an insurance claim and been monitored to prove no longer active and the tree causing the subsidence has been removed which was at the rear of the property. Council Tax Band: C (?1,915.67 payable)FINANCIAL SERVICESWe may offer prospective purchasers' financial advice in order to assist the progress of the sale. Bennett Jones Partnership introduces only to Kingsbridge Independent Mortgage Advice and if so, may be paid an introductory commission which averages ?128.00.VIEWINGBy appointment with the owner's sole agents as over.
Interested in this property?
Council tax
First listed
Over a month agoBerkeley, GL13
Marketed by
Bennett Jones 31 Parsonage Street,Dursley,Gloucestershire,GL11 4BWCall agent on 01453 544500
Placebuzz mortgage repayment calculator
Monthly repayment
The Est. Mortgage is for a 25 years repayment mortgage based on a 10% deposit and a 5.5% annual interest. It is only intended as a guide. Make sure you obtain accurate figures from your lender before committing to any mortgage. Your home may be repossessed if you do not keep up repayments on a mortgage.
Berkeley, GL13 - Streetview
DISCLAIMER: Property descriptions and related information displayed on this page are marketing materials provided by Bennett Jones. Placebuzz does not warrant or accept any responsibility for the accuracy or completeness of the property descriptions or related information provided here and they do not constitute property particulars. Please contact Bennett Jones for full details and further information.

















