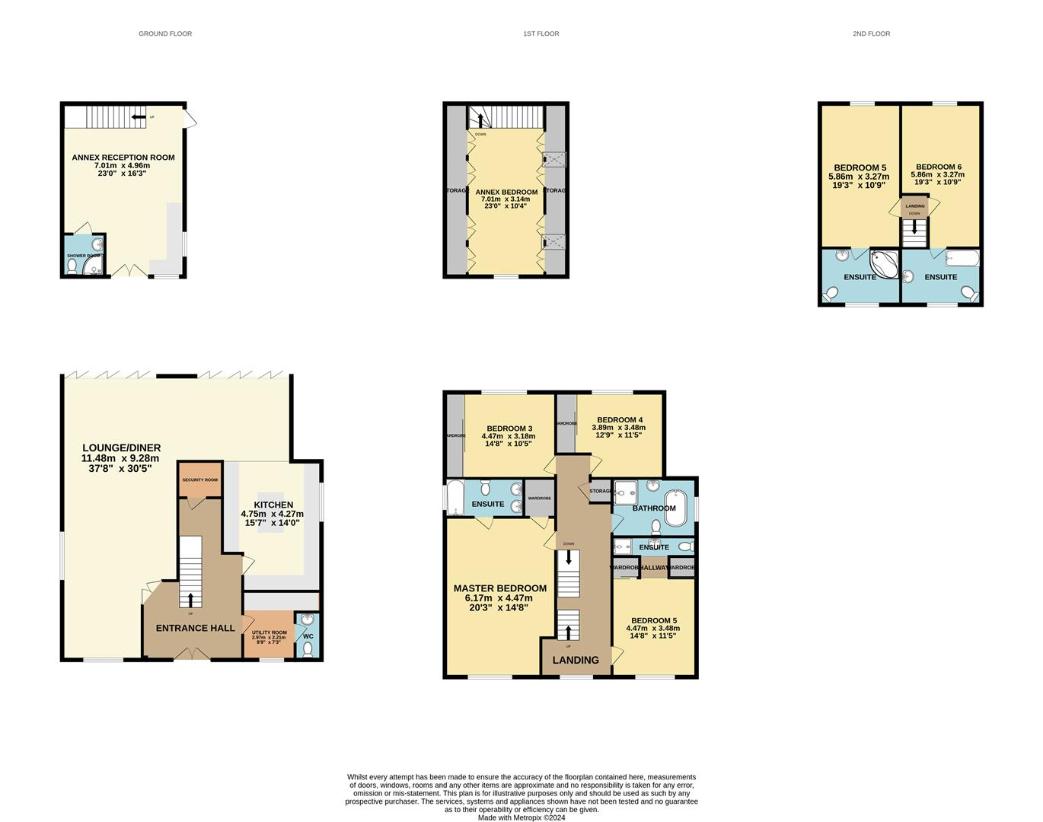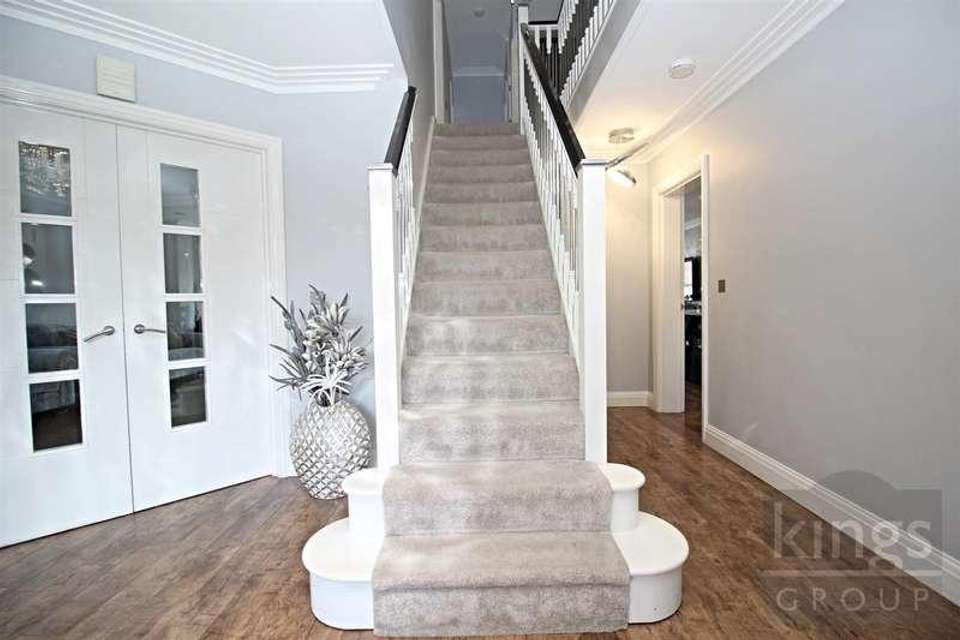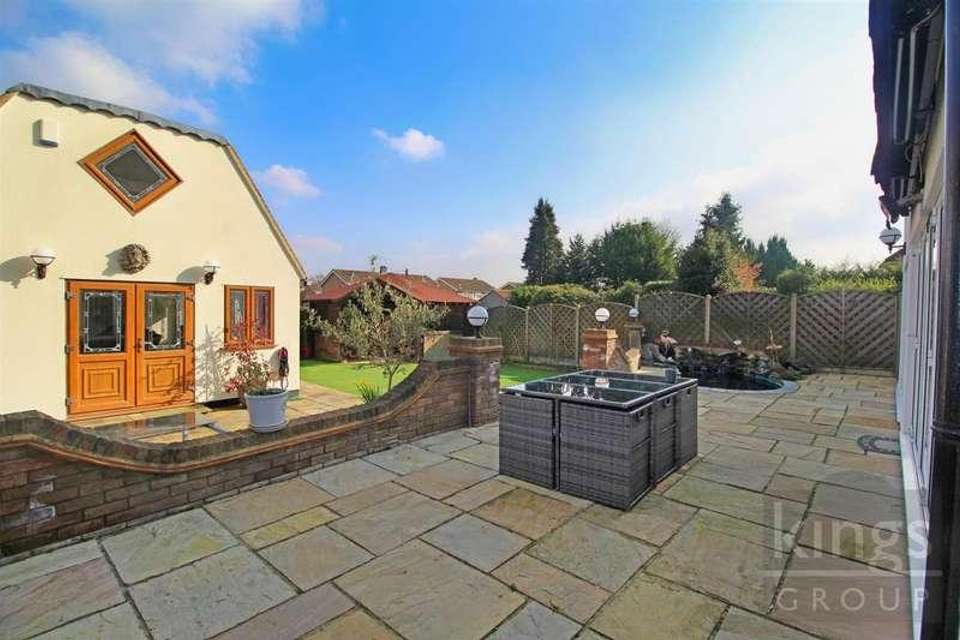6 bedroom detached house for sale
Hoddesdon, EN11detached house
bedrooms

Property photos




+29
Property description
Kings Group Cheshunt are proud to offer this LARGE AND SPACIOUS 6 BEDROOM DEATCHED HOUSE FOR SALE!!This fantastic property offers everything a new potential owner will look for in a family home. This large property currently boasts 3,103 sq. ft. of space excluding the annex, offering a beautiful space for any family. Ware Road benefits from being located within a short drive to all the local amenities and transport links a property requires. This includes links such as Rye House Station and with access to the A10 and M25 being under 10 minutes, commuting to London and the surrounding areas is very easy. With the local town center being just a short drive away, there is a wide choice of local high street shops, banks, restaurants, supermarkets and many other varieties of shops to choose from. There is truly everything you'll ever require just a stone throw away. Ware Road is also in the catchment area for some of the area's most sought after and popular schools, such as Roselands Primary School (0.27 miles), The Cranbourne Primary School (0.32 miles), Amwell View School (0.9 miles) and many more, all within a short walk or drive awayThe property comprises a spacious open entrance hall, large open plan lounge/dining room, modern fitted kitchen, utility room and downstairs WC. On the first floor the property is made up of four double bedrooms with an en-suite in the master and second bedroom and family bathroom. The second floor also has two double bedrooms with both of them having en-suites. The property also offers a beautiful landscaped garden with a large patio area, feature pond, BBQ area and shelter. There is also a two storey annex which includes a shower room and kitchen area and a bedroom on the first floor. To the front of the property there is a large driveway for up to 6 cars. In addition the all of the above the property also has extra features such as a security system, fitted electric curtains for the bi-folding doors in the lounge.Entrance HallLaminate flooring, under floor heating, stairs to first floor landing, smoke alarm, power points, under stairs storage.Lounge / Diner11.48m x 9.27m (37'8 x 30'5)UPVC double glazed window to side and front aspect, laminate flooring, under floor heating, bi folding doors to rear leading to garden, fitted electric blinds, power points.Kitchen4.75m x 4.27m (15'7 x 14)UPVC double glazed window to side aspect, laminate flooring, under floor heating, range of wall and base units, island worktop, tiled splash backs, integrated fridge, integrated freezer, electric oven and hob, chimney style extractor fan, sink and drainer unit, integrated dishwasher, power points.Utility Room2.21m x 2.97m (7'3 x 9'9)UPVC double glazed window to front, aspect, tiled floor, under floor heating, plumbing for washing machine, power points.Downstairs WC1.88m x 0.81m (6'2 x 2'8)Tiled floor, under floor heating, part tiled walls, low level WC, hand wash basin, extractor fan.Family Bathroom3.48m x 2.31m (11'5 x 7'7)UPVC double glazed opaque window to side aspect, tiled floor, heated towel rail, extractor fan, free standing bath, walk in shower cubicle, low level WC and hand wash basin.Master Bedroom6.17m x 4.47m (20'3 x 14'8 )UPVC double glazed window to front aspect, carpeted flooring, double radiator, fitted wardrobe, built in walk in wardrobe, power points.Master Bedroom En-Suite1.68m x 3.20m (5'6 x 10'6)UPVC double glazed opaque window to side aspect, tiled floor, tiled walls, under floor heating, heated towel rail, extractor fan, bath, fitted shower attachment, low level WC, dual hand wash basin with vanity unit.Bedroom Two4.47m x 3.48m (14'8 x 11'5)UPVC double glazed window to front aspect, carpeted flooring, single radiator, fitted wardrobe, power points.Bedroom Two En-SuiteTiled walls and floor, extractor fan, walk in shower cubicle, low level WC, hand wash basin, heated towel rail.Bedroom Three3.18m x 4.47m (10'5 x 14'8)UPVC double glazed window to rear aspect, carpeted flooring, single radiator, fitted wardrobe, power points.Bedroom Four3.48m x 3.89m (11'5 x 12'9)UPVC double glazed window to rear, aspect, carpeted flooring, single radiator, fitted wardrobe, power points.Bedroom Five5.87m x 3.28m (19'3 x 10'9)UPVC double glazed window to rear aspect, laminate flooring, single radiator, fitted wardrobe, power points.Bedroom Five En-Suite2.64m x 3.10m (8'8 x 10'2)UPVC double glazed window to front aspect, tiled floor, heated towel rail, extractor fan, bath, low level WC and hand wash basin.Bedroom Six5.87m x 3.05m;2.74m (19'3 x 10;9)UPVC double glazed window to rear aspect, laminate flooring, single radiator, fitted wardrobe, power points.Bedroom Six En-Suite2.64m x 3.10m (8'8 x 10'2)UPVC double glazed window to front, tiled floor, heated towel rail, extractor fan, bath, low level WC and hand wash basin.Annexe Ground Floor7.01m x 4.95m (23 x 16'3)UPVC double glazed window to front and side aspect, UPVC double glazed single door to side and double doors to front, laminate flooring, electric heating, range of wall and base units, sink, under stairs storage, power points.Annexe Shower Room1.73m x 1.57m (5'8 x 5'2)Tiled walls and floor, walk in shower cubicle, low level WC, hand wash basin, extractor fan, heated towel rail.Annexe First Floor7.01m x 3.51m (23 x 11'6)UPVC double glazed window to front aspect, Dual velux windows to side, carpeted flooring, electric radiator, built in storage, power points.
Interested in this property?
Council tax
First listed
Over a month agoHoddesdon, EN11
Marketed by
Kings Group 9 Lynton Parade,Turners Hill,Cheshunt, Hertfordshire,EN8 8LFCall agent on 01992 635 735
Placebuzz mortgage repayment calculator
Monthly repayment
The Est. Mortgage is for a 25 years repayment mortgage based on a 10% deposit and a 5.5% annual interest. It is only intended as a guide. Make sure you obtain accurate figures from your lender before committing to any mortgage. Your home may be repossessed if you do not keep up repayments on a mortgage.
Hoddesdon, EN11 - Streetview
DISCLAIMER: Property descriptions and related information displayed on this page are marketing materials provided by Kings Group. Placebuzz does not warrant or accept any responsibility for the accuracy or completeness of the property descriptions or related information provided here and they do not constitute property particulars. Please contact Kings Group for full details and further information.

































