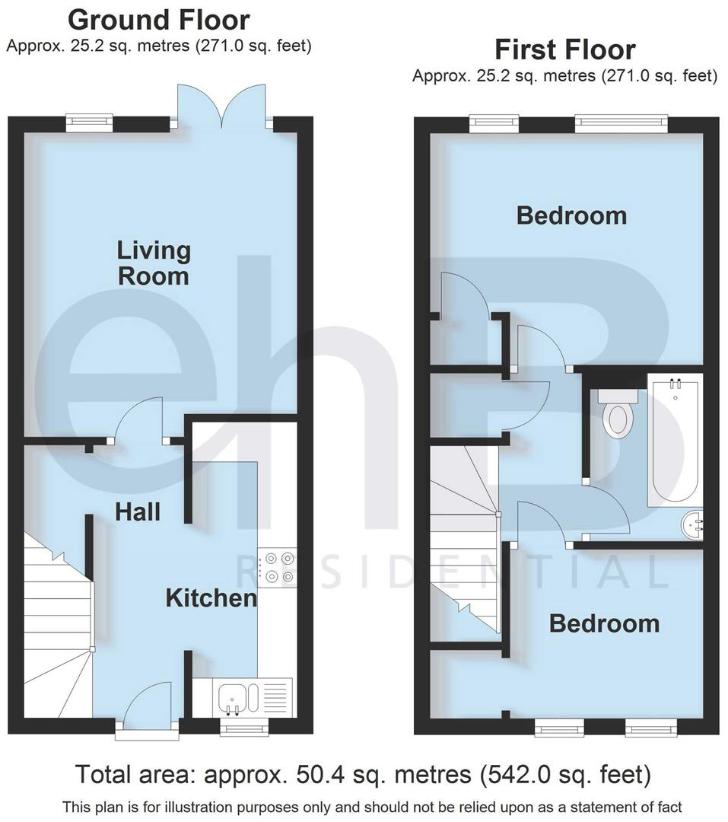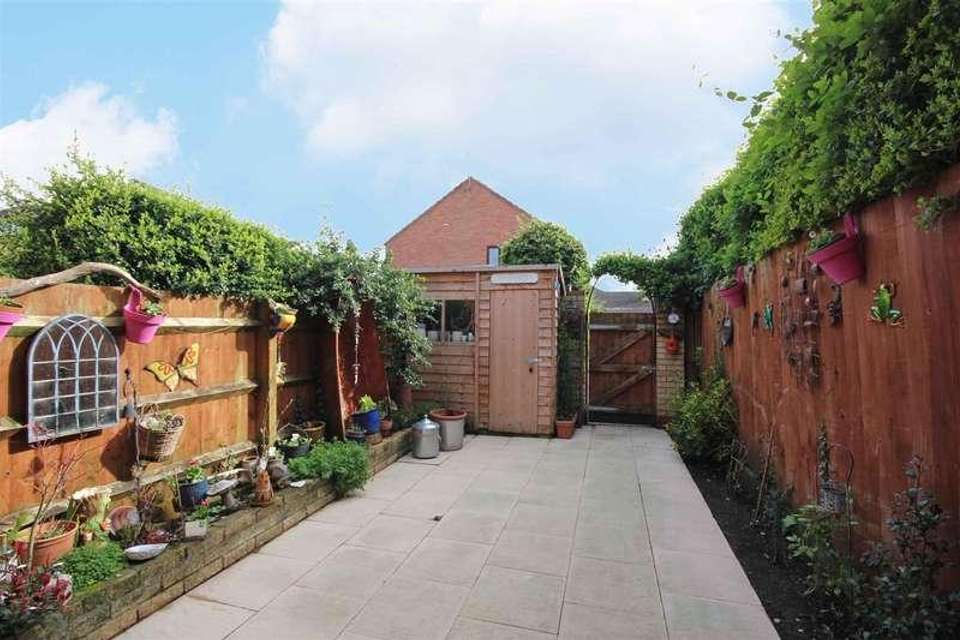2 bedroom terraced house for sale
Warwick, CV34terraced house
bedrooms

Property photos




+6
Property description
MODERN TWO-BEDROOM MID-MEWS HOUSE OFFERING ATTRACTIVELY PRESENTED GAS-HEATED ACCOMMODATION PLUS AN ENCLOSED PATIO AND ALLOCATED PARKING TO THE REAR. IDEAL LOCATION CLOSE TO EXCELLENT AMENITIES AND WITHIN COTEN END PRIMARY SCHOOL CATCHMENT. ENERGY RATING C.LocationCoten End is an ideal location, close to excellent amenities, including Warick Railway Station, the hospital and within Coten End Primary School Catchment.PorchTiled Porch. Quarry tiled step. Bin store and a double-glazed entrance door leads to:Entrance HallRadiator, under-stairs storage cupboard and recess for an upright fridge/freezer. There is a wide opening to the Kitchen and a door to the Living Room.Fitted Kitchen3.32m x 1.33m (10'10 x 4'4 )Attractive range of matching base and eye level units, wood effect worktops with inset single drainer sink unit with mixer tap and rinse bowl, complementary tiled splashbacks. Built-in electric oven and four-ring gas hob with a concealed extractor unit over, space and plumbing for washing machine. Downlighters, a wall-mounted Baxi gas-fired boiler and a double-glazed window to the front aspect.Living Room3.81m x 3.43m (12'5 x 11'3 )Wood effect floor, coving to ceiling, downlighters, vertical radiator, breakfast bar. Double-glazed window to the rear aspect and double-glazed French doors provide access to the rear garden.First Floor LandingAccess to roof space, vertical radiator, and built-in storage cupboard. Doors to:Bedroom One3.42m x 2.91m (11'2 x 9'6 )Radiator, built-in single-door wardrobe providing hanging rail and storage space and two double glazed windows to the rear aspectBedroom Two2.43m x 2.00m (7'11 x 6'6 )Radiator, storage cupboard providing hanging rail space with shelf over, radiator and a double-glazed window to the front aspect.BathroomWhite suite comprising bath with mixer tap and shower system over. WC, pedestal wash hand basin, complementary tiled splashbacks, chrome heated towel rail, shaver point and extractor fan.OutsideThe fore area is paved and gravel with a dwarf boundary wall. The rear garden is paved for ease of maintenance, extends to approximately 6.2m(20'4 ) x 3.6m(11'9 ) and is enclosed by fencing with a pedestrian gate leading to the rear ALLOCATED PARKING.TenureThe property is understood to be Freehold, although we have not inspected the relevant documentation to confirm this.ServicesAll mains services are understood to be connected. NB, We have not tested the heating, domestic hot water system, kitchen appliances, or other services. While believing them to be in satisfactory working order we cannot give warranties in these respects. Interested parties are invited to make their own inquiries.Council TaxThe property is in Council Tax Band C - Warwick District CouncilPostcodeCV34 4NP
Council tax
First listed
Over a month agoWarwick, CV34
Placebuzz mortgage repayment calculator
Monthly repayment
The Est. Mortgage is for a 25 years repayment mortgage based on a 10% deposit and a 5.5% annual interest. It is only intended as a guide. Make sure you obtain accurate figures from your lender before committing to any mortgage. Your home may be repossessed if you do not keep up repayments on a mortgage.
Warwick, CV34 - Streetview
DISCLAIMER: Property descriptions and related information displayed on this page are marketing materials provided by EHB Residential Ltd. Placebuzz does not warrant or accept any responsibility for the accuracy or completeness of the property descriptions or related information provided here and they do not constitute property particulars. Please contact EHB Residential Ltd for full details and further information.










