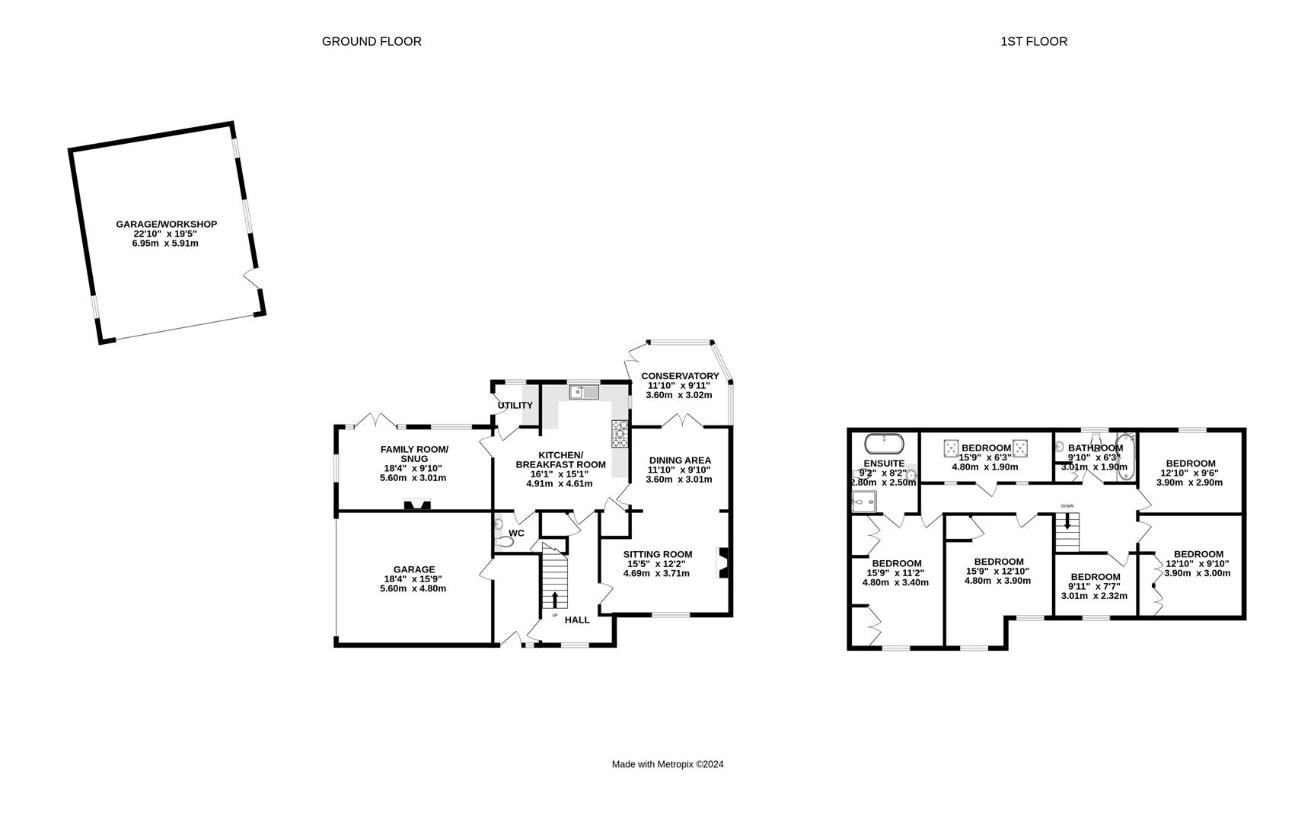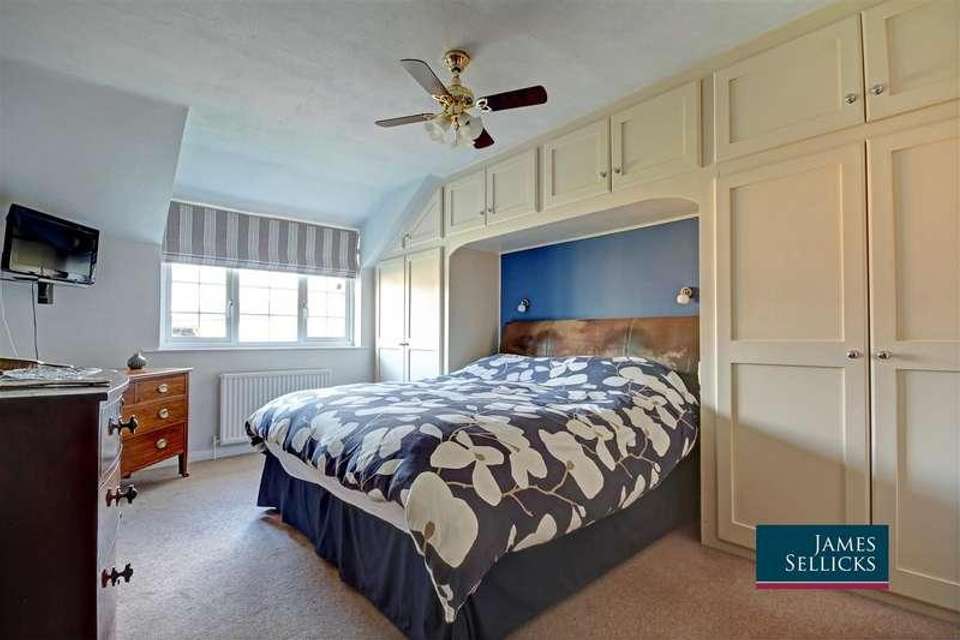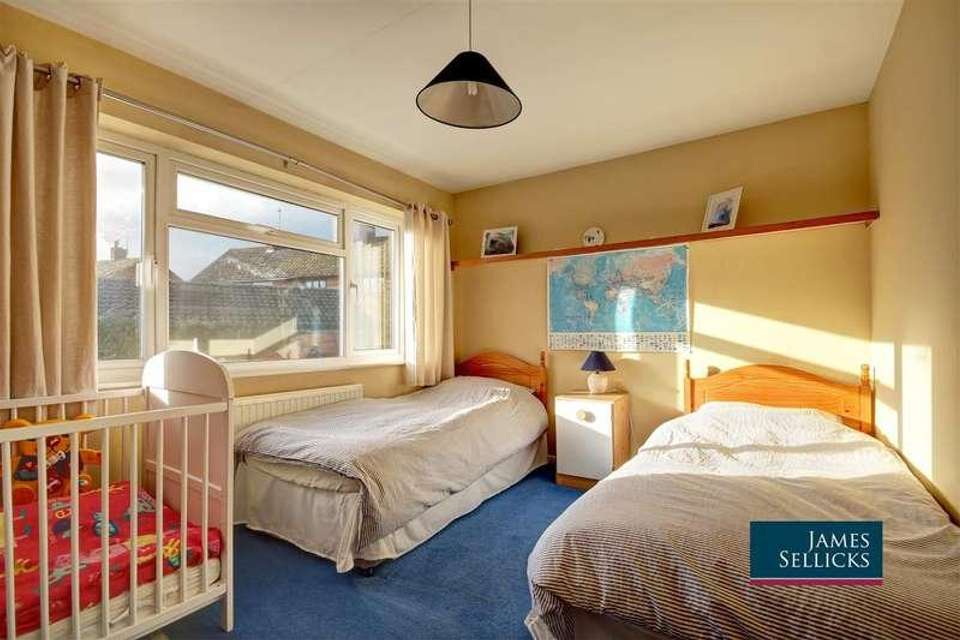5 bedroom detached house for sale
Market Harborough, LE16detached house
bedrooms

Property photos




+16
Property description
If you re looking for more space for your growing family and want to combine countryside living with good commuter links, then Casebrook may just be the dream home you have been yearning for. With over 2,100 square feet of living space, a detached barn-style garage/workshop with space and height for a motor home, that could serve as an annexe, subject to consents and landscaped wrap around gardens with countryside views, it is quite simply idyllic.AccommodationYou step in through the front door into a spacious vestibule that links into the garage at the side. To your right you will find a welcoming hall with oak staircase leading up and handy storage cupboard. On your right-hand side is the sitting room which is bathed in natural light from the window at the front and arranged around a living flame gas fire which provides the perfect focal point which is open to a dining area which in turn leads to the conservatory which enjoys attractive views of both the rear and side gardens. The farm-house style kitchen diner feels bright and spacious and has been re-fitted with an extensive range of modern wall and base units. Integrated appliances include dishwasher, NEFF double oven, microwave, gas hob with space for a fridge freezer. To the corner is a handy guest cloakroom with an elegant suite while across from the dining area is a utility room/lobby with practical storage, space for appliances and access to the garden. Beyond here you will find a cosy, yet bright family room/snug with feature gas-fired stove.Upstairs the sense of space continues with five or six bedrooms (the sixth being used as a study). The master bedroom features fitted wardrobes and cupboards and a re-fitted ensuite bathroom with free-standing bath, separate shower cubicle, WC and wash hand basin within a contemporary vanity unit. The family bathroom has also been re-fitted to provide a suite comprising bath with shower over, WC and wash hand basin.OutsideA babbling brook flows underneath the bridge with attractive landscaped bedding borders flanking the meandering path that leads to the front door. The manicured lawn and gardens wrap round to the side and flow into the rear garden which enjoys a south westerly aspect along with countryside views and neighbouring fields. There is an extensive paved dining terrace, with further raised seating terrace to the side of the lawn, while a pergola in the corner offers shade and shelter to a cosy seating terrace with attractive views of the garden. A gravelled drive sweeps beyond a five-bar wooden gate where you will find ample off-road parking and integral double garage to the side elevation, that also offers access into the vestibule beyond. The drive also leads to the detached barn-style garage/workshop which offers space and height to accommodate a motor home that could also be put to use as an annexe (subject to consents). In addition, the barn style garage has solar panels installed, which generates an income of approximately ?800 - ?1,000 per annum.LocationAshley is a conservation village lying on the borders of Northamptonshire and Leicestershire, and within the heart of the Welland Valley in amongst some of the most picturesque countryside and villages within the East Midlands. The area is well sought after due to its links to the attractive market towns, particularly at Market Harborough, Oakham and Uppingham with Peterborough providing access to the east coast connections and Market Harborough to London St Pancras in under an hour.There are excellent schools locally both in the state and private sectors within a 20 minute drive. The village itself has an active community with a public house, a recreation/sports area and a popular village farm shop. There are excellent road links to the A14 and the midlands motorway network.Property InformationTenure: FreeholdLocal Authority: North Northamptonshire CouncilListed Status: Not ListedConservation Area: NoTree Preservation Orders: NoneTax Band: FServices: The property is offered to the market with all mains services and gas-fired central heating.Broadband delivered to the property: FTTCNon-standard construction: Believed to be of standard constructionWayleaves, Rights of Way & Covenants: The Title contains covenants. Further details available on request.Flooding issues in the last 5 years: NoneAccessibility: Two storey dwelling. No accessibility modificationsCladding: NonePlanning issues: None which our clients are aware ofCoastal erosion: NoneCoal mining in the local area: NoneSatnav InformationThe property s postcode is LE16 8HD, and house number 19.
Interested in this property?
Council tax
First listed
Over a month agoMarket Harborough, LE16
Marketed by
James Sellicks Estate Agents 13 Church Street,Market Harborough,Leicestershire,LE16 7AACall agent on 01858 410008
Placebuzz mortgage repayment calculator
Monthly repayment
The Est. Mortgage is for a 25 years repayment mortgage based on a 10% deposit and a 5.5% annual interest. It is only intended as a guide. Make sure you obtain accurate figures from your lender before committing to any mortgage. Your home may be repossessed if you do not keep up repayments on a mortgage.
Market Harborough, LE16 - Streetview
DISCLAIMER: Property descriptions and related information displayed on this page are marketing materials provided by James Sellicks Estate Agents. Placebuzz does not warrant or accept any responsibility for the accuracy or completeness of the property descriptions or related information provided here and they do not constitute property particulars. Please contact James Sellicks Estate Agents for full details and further information.




















