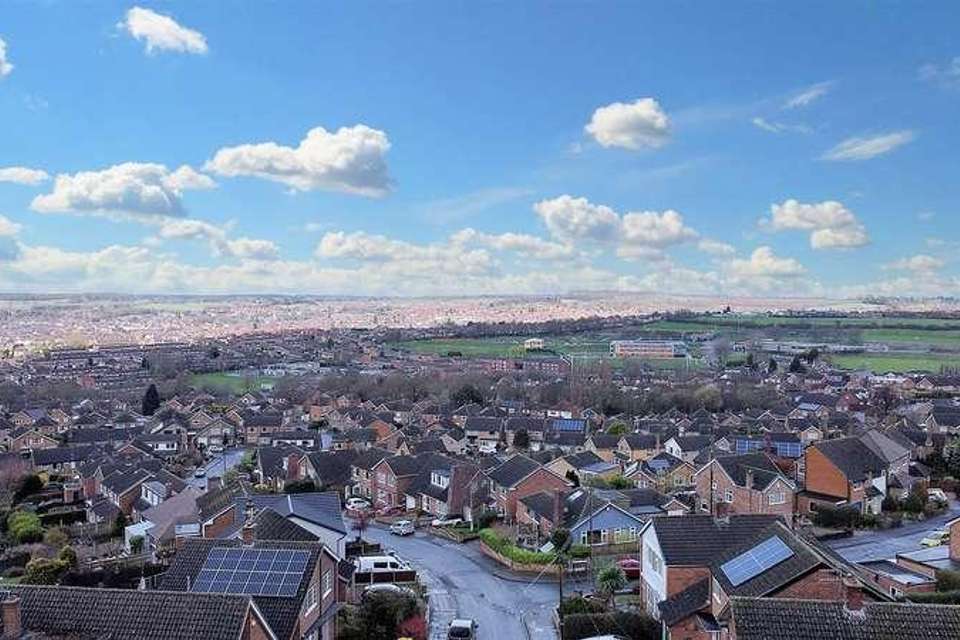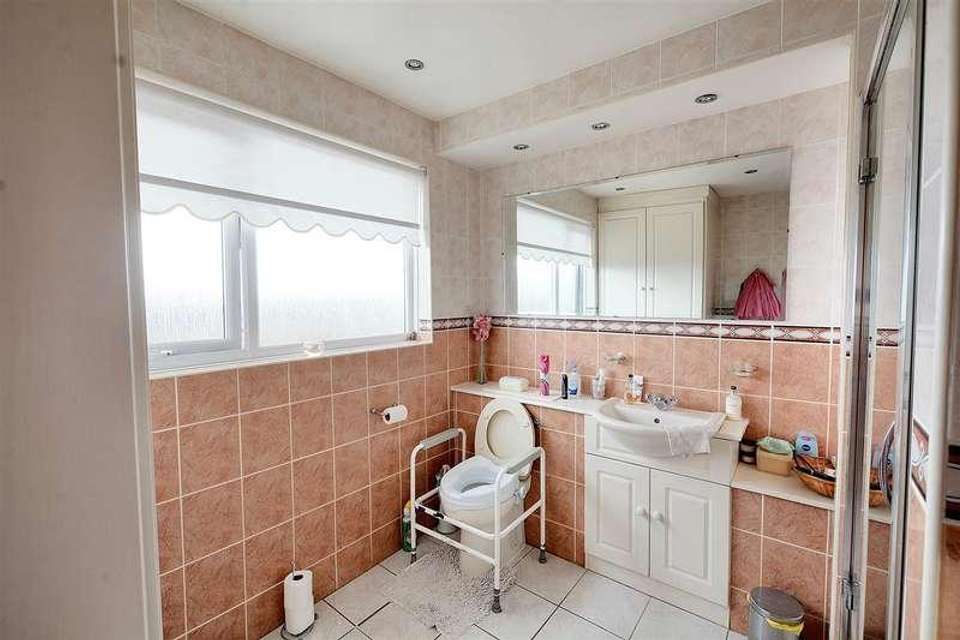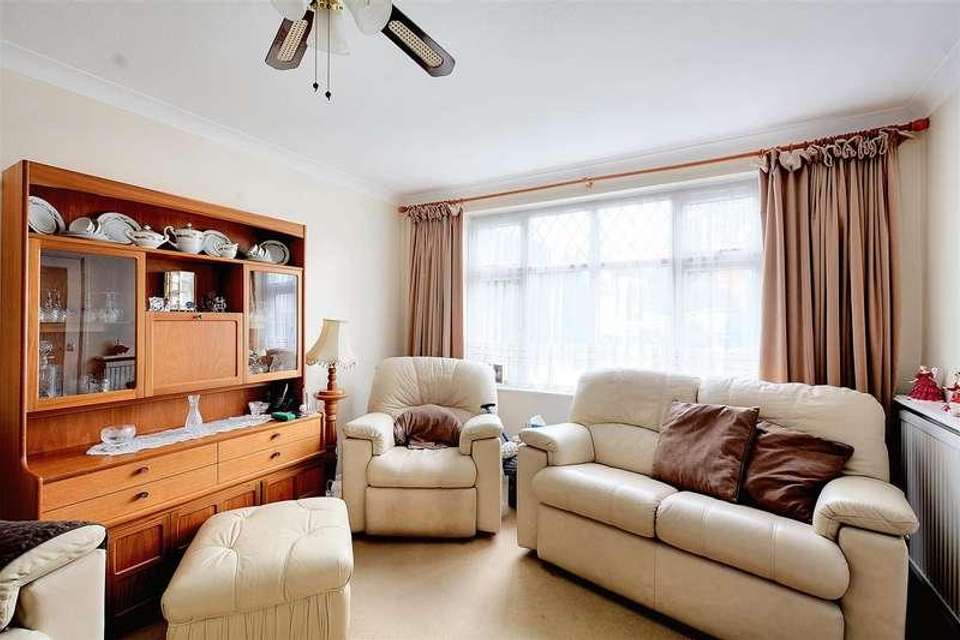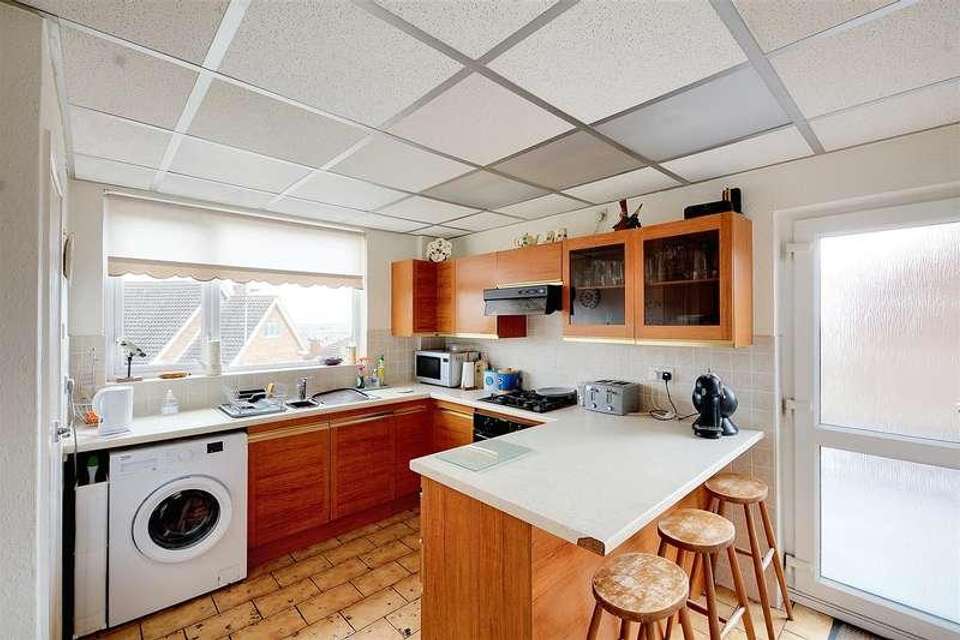3 bedroom detached house for sale
Nottingham, NG5detached house
bedrooms
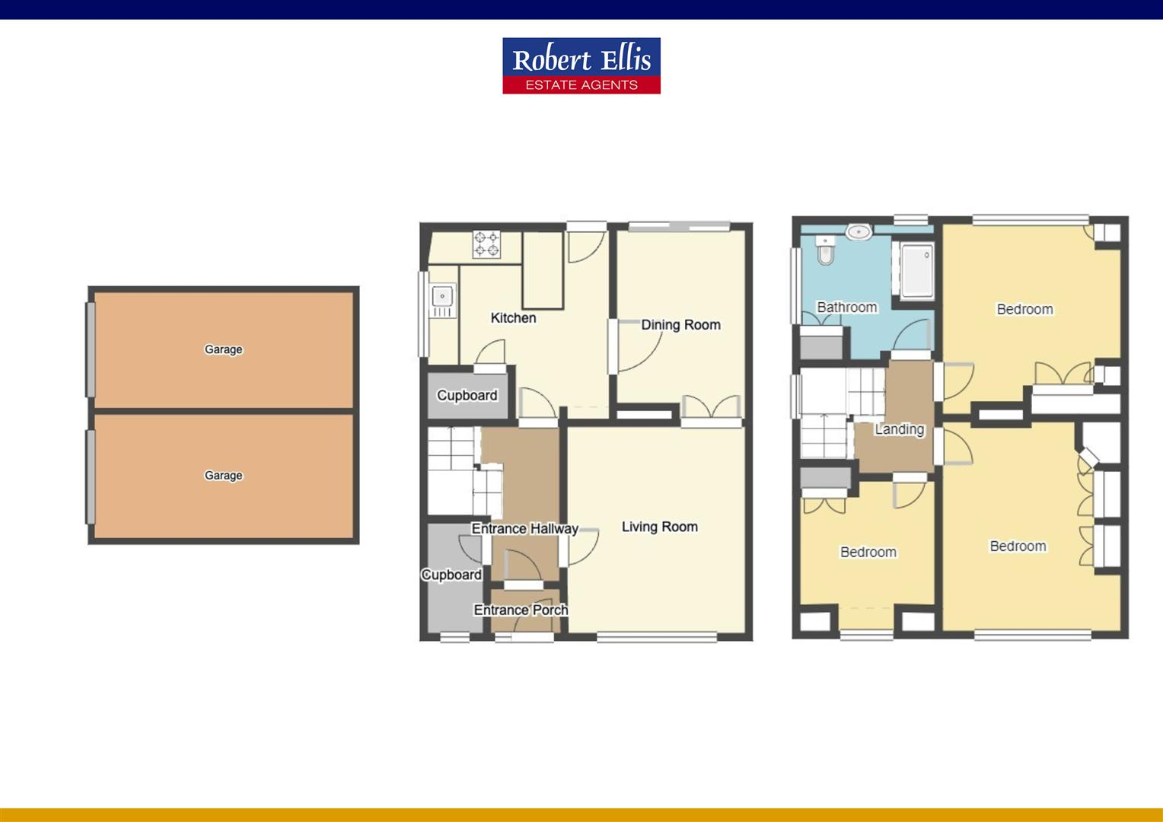
Property photos

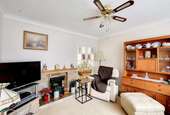
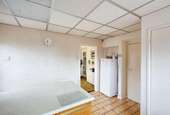
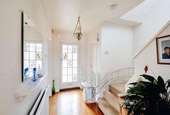
+15
Property description
CALLING ALL FAMALIES! Fantastic family home situated on a corner plot in Woodthorpe. Nottingham. This home would be perfect for someone to put their own stamp on as it is within walking distance to local schools!** CORNER PLOT ** MUST VIEW ** DETACHED FAMILY HOME **Robert Ellis Estate Agents are delighted to offer to the market this THREE bedroom, detached home situated in the heart of Woodthorpe, Nottingham.The property is positioned within the desirable location of Woodthorpe, Nottingham. It is a popular location for families as it offers eateries, shops and parks. The home is also a stone's throw away from Arnold town centre accommodating local amenities, shops and restaurants. Alongside this, it offers easily accessible transport links into Mapperley, Nottingham City centre and surrounding villages/towns.In brief the property comprises of; entrance hall, lounge, dining room, kitchen three bedrooms and family bathroom. Externally there is a balcony, side garden front garden and two single garages to the side.An early viewing on this property is highly recommended to appreciate the accommodation on offer.Front of PropertyThe property sits on a corner plot with laid to lawn gardens to front, side and rear elevations. Plants, shrubbery and hedging. Pathway leading to the front entrance. Steps to the rear balcony. Brick wall surrounding. To the side elevation there is a double driveway and access to the the two garages.Entrance Porch1.25 x 0.84 approx (4'1 x 2'9 approx)UPVC double glazed entrance door to the front elevation leading into the Entrance Porch. UPVC double glazed windows to the front elevation. Tiled flooring. Wooden single glazed entrance door leading into Entrance HallwayEntrance HallwayWooden effect laminate flooring. Wall mounted radiator. Ceiling light point. Staircase to First Floor Landing. Internal doors leading into Living Room, Kitchen & Storage CupboardLiving Room3.53 x 4.17 approx (11'6 x 13'8 approx)Double glazed window to the front elevation. Carpeted flooring. Wall mounted radiator. Ceiling light point. Coving to the ceiling. Feature gas fireplace with tiled hearth, brick surround and wooden mantle. Internal single glazed French doors leading into Dining RoomDining Room2.57 x 3.54 approx (8'5 x 11'7 approx)UPVC double glazed sliding doors leading to the balcony. Carpeted flooring. Wall mounted radiator. Ceiling light point. Coving to the ceiling. Internal door leading into KitchenKitchen3.63 x 3.75 approx (11'10 x 12'3 approx)Double glazed window to the side elevation. Tiled flooring. Tiled splashbacks. Wall mounted radiator. Ceiling light point. Range of wall base and drawers units with worksurfaces above. Built-in breakfast bar with ample space for seating. Stainless steel double sink and drainer unit with dual heat tap above. Integrated electric oven. 4 ring gas hob with extractor unit above. Space and point for freestanding fridge freezer. Space and plumbing for automatic washing machine. Access into Storage Cupboard / Pantry. Double glazed door leading to the balconyStorage Cupbaord2.3 x 1.2 approx (7'6 x 3'11 approx)Double glazed window to the front elevation. Potential to convert into Ground Floor WC subject to relevant planning permissionFirst Floor LandingFeature stained glass window to the side elevation. Carpeted flooring. Ceiling light point. Internal doors leading into Bedroom 1, 2, 3 and Family BathroomBedroom 14.15 x 3.54 approx (13'7 x 11'7 approx)Double glazed window to the front elevation. Carpeted flooring. Wall mounted radiator. Ceiling light points. Built-in double wardrobesBedroom 23.54 x 3.54 approx (11'7 x 11'7 approx)Double glazed window to the front elevation. Carpeted flooring. Wall mounted radiator. Ceiling light points. Built-in double wardrobe, bedside tables and over the bed storageBedroom 32.69 x 2.70 approx (8'9 x 8'10 approx)Double glazed window to the front elevation. Carpeted flooring. Wall mounted radiator. Ceiling light points. Built-in storage cupboardFamily Bathroom2.66 x 2.65 approx (8'8 x 8'8 approx)Single glazed windows to the side and rear elevations. Tiled flooring. Tiled walls. Wall mounted radiator. Recessed ceiling spotlights. 3 piece suite comprising of a walk-in shower enclosure with electric shower above, vanity wash hand basin with dual heat tap and storage space below and a low level flush WC. Built-in airing cupboard. Loft access hatchRear of PropertyTo the rear of the property there is a balcony area with ample space for seating and out door entertaining with railing surrounding. There is a also a large laid to lawn area with plants, shrubbery, apple trees. and brick wall surrounding. Steps to side elevation leading to laid to lawn garden.Garage 12.59 x 2.57 approx (8'5 x 8'5 approx)Double glazed window leading into Garage 2. Power & LightingGarage 26.36 x 2.57 approx (20'10 x 8'5 approx)Double glazed window leading into Garage 1. Power & LightingCouncil TaxLocal AuthorityGedlingCouncil Tax bandDA THREE BEDROOM, DETACHED FAMILY HOME SITUATED ON A CORNER PLOT IN THE HEART OF WOODTHORPE, NOTTINGHAM
Interested in this property?
Council tax
First listed
Over a month agoNottingham, NG5
Marketed by
Robert Ellis 78 Front Street,Arnold,Nottingham,NG5 7EJCall agent on 0115 6485 485
Placebuzz mortgage repayment calculator
Monthly repayment
The Est. Mortgage is for a 25 years repayment mortgage based on a 10% deposit and a 5.5% annual interest. It is only intended as a guide. Make sure you obtain accurate figures from your lender before committing to any mortgage. Your home may be repossessed if you do not keep up repayments on a mortgage.
Nottingham, NG5 - Streetview
DISCLAIMER: Property descriptions and related information displayed on this page are marketing materials provided by Robert Ellis. Placebuzz does not warrant or accept any responsibility for the accuracy or completeness of the property descriptions or related information provided here and they do not constitute property particulars. Please contact Robert Ellis for full details and further information.














