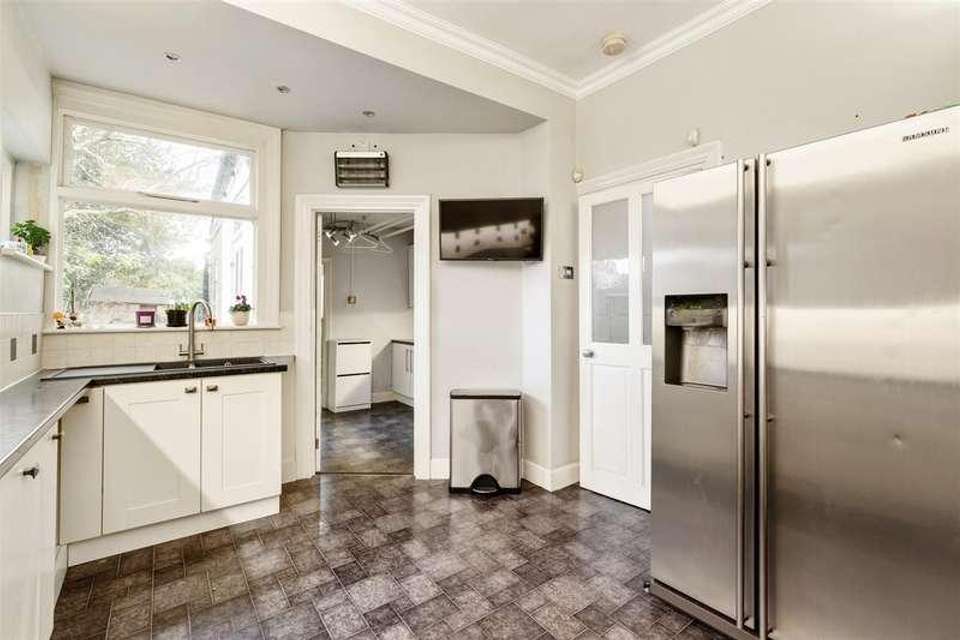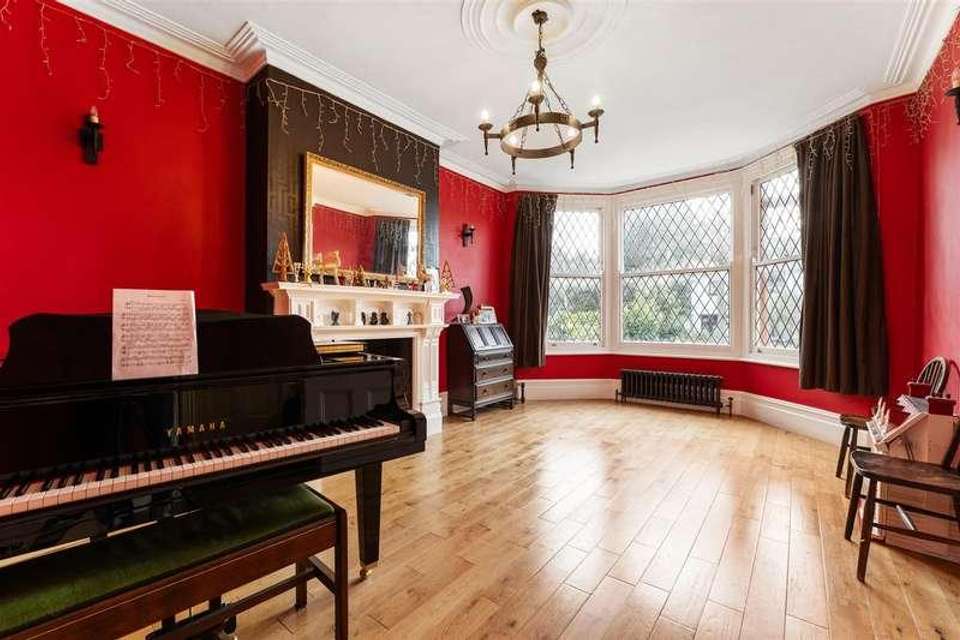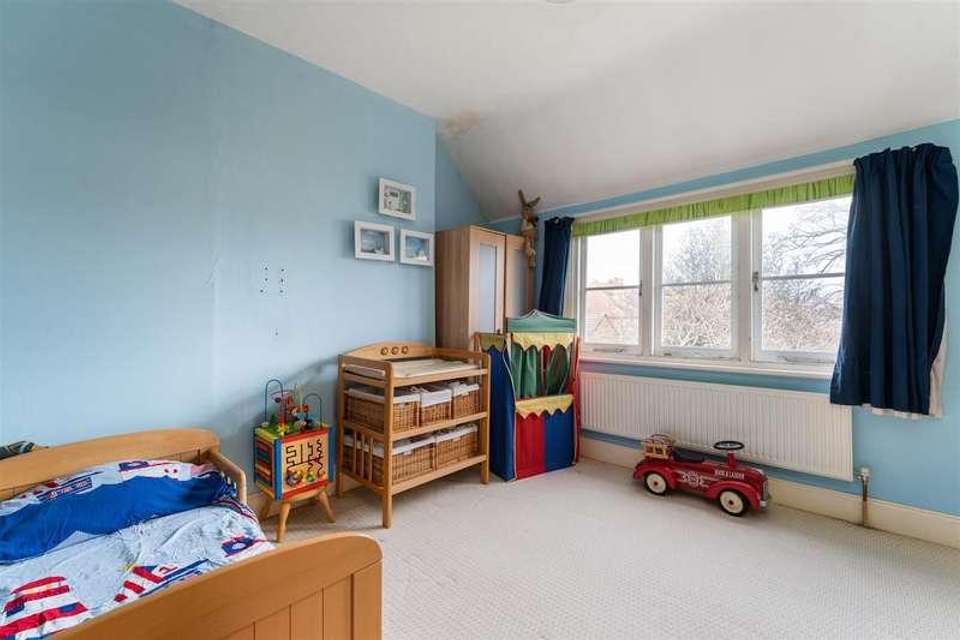8 bedroom semi-detached house for sale
Wanstead, E11semi-detached house
bedrooms
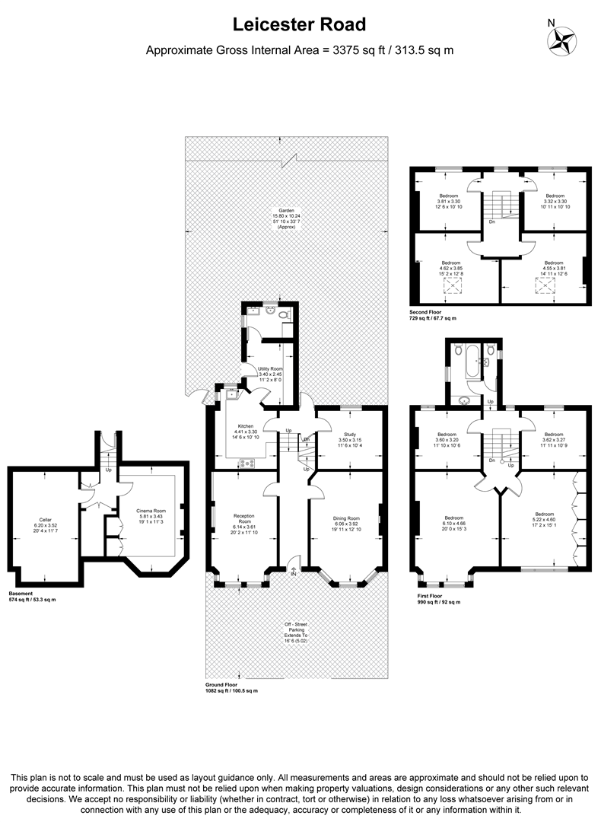
Property photos

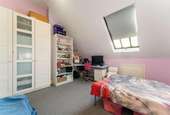


+16
Property description
In need of some modernisation, this double fronted period home offers 3,375 square feet of accommodation over four floors. Located in the prestigious Counties Estate, this eight double bedroom period home offers incredible potential and further potential to extend (STPC).The prestigious and highly sought after 'Counties Estate' is renowned for its characterful homes and peaceful setting within a conservation setting, and yet is within easy reach of all Wanstead's amenities including Snaresbrook and Wanstead stations (0.6 and 0.5 miles respectively) and vibrant High Street (0.4 miles) with its fantastic array of shops, cafes, and bars. The home begins on approach with a beautiful double fronted fa?ade, wide driveway and ornate, open porch. you enter the home via a central doorway into wide entrance hall, with two large receptions of approximately 20ft in depth either side; both of which retain high skirting, decorative central fireplaces and ornate plasterwork. Descending a short flight of stairs you gain access to a rear room overlooking the rear garden which is currently utilised as a sizeable study, and a contemporary kitchen leading to two further rooms offering pantry storage, utility space, downstairs W.C. There is opportunity to reconfigure the current layout by way of ground floor extension to create an amazing live-in family kitchen. Heading down yet another level you reach the basement floor offering a further two huge rooms of around 20ft in depth, one of which is currently used as a cinema room with lighting, electrics and bespoke fitted storage. The first floor provides four double bedrooms - two smaller doubles and two exceptionally spacious larger double bedrooms. There is also a generous family bathroom with handy, additional W.C immediately outside. The second floor provides another four double bedrooms which again could be retained or re-imagined as a substantial master suite with dressing room and en-suite. There is also ample storage on this floor. The rear garden is mostly laid to lawn with a patio immediately outside offering entertaining space, with handy side access allowing for the easy removal of garden waste of storage of bikes. Council Tax Band: GEPC Rating: E45SITTING ROOM6.15m x 3.61mDINING ROOM6.07m x 3.91mSTUDY3.51m x 3.15mKITCHEN4.42m x 3.3mPANTRY/UTILITY ROOM3.4m x 2.44mCINEMA ROOM5.82m x 3.43mCELLAR STORAGE6.2m x 3.53mBEDROOM ONE6.1m x 4.65mBEDROOM TWO5.23m x 4.6mBEDROOM THREE4.62m x 3.86mBEDROM FOUR4.55m x 3.81mBEDROOM FIVE3.81m x 3.3mBEDROOM SIX3.63m x 3.28mBEDROOM SEVEN3.81m x 3.3mBEDROOM EIGHT3.61m x 3.2m
Interested in this property?
Council tax
First listed
Over a month agoWanstead, E11
Marketed by
Petty Son & Prestwich Ltd 11 Woodbine Place,Wanstead,London,E11 2RHCall agent on 0208 9892091
Placebuzz mortgage repayment calculator
Monthly repayment
The Est. Mortgage is for a 25 years repayment mortgage based on a 10% deposit and a 5.5% annual interest. It is only intended as a guide. Make sure you obtain accurate figures from your lender before committing to any mortgage. Your home may be repossessed if you do not keep up repayments on a mortgage.
Wanstead, E11 - Streetview
DISCLAIMER: Property descriptions and related information displayed on this page are marketing materials provided by Petty Son & Prestwich Ltd. Placebuzz does not warrant or accept any responsibility for the accuracy or completeness of the property descriptions or related information provided here and they do not constitute property particulars. Please contact Petty Son & Prestwich Ltd for full details and further information.





