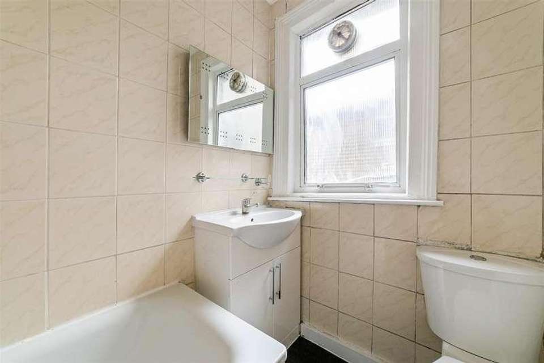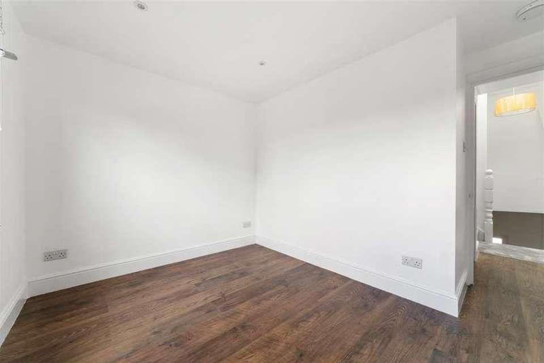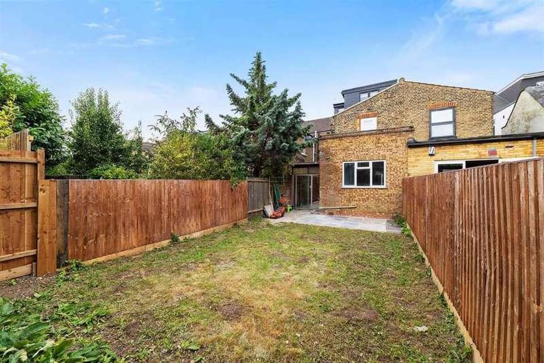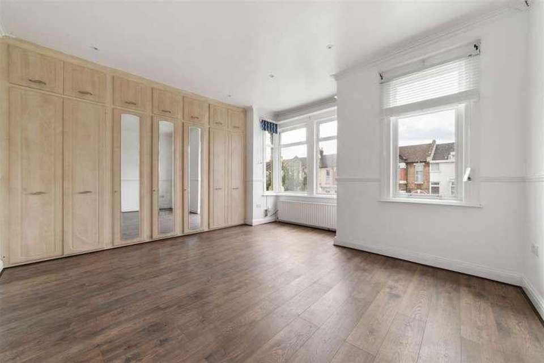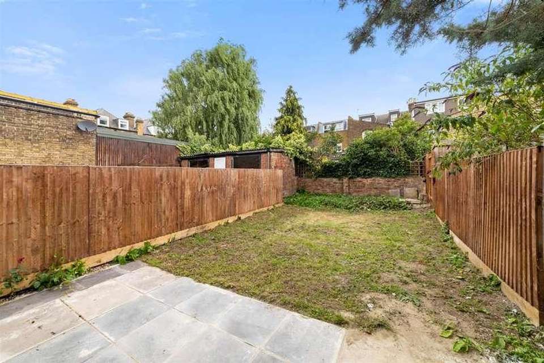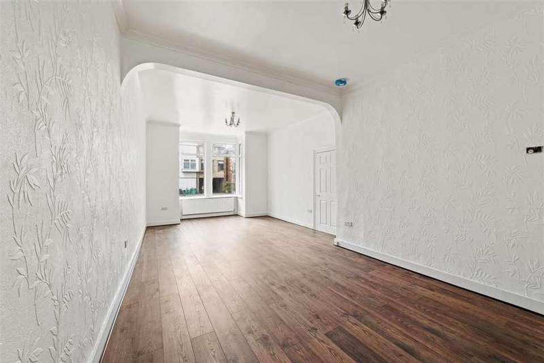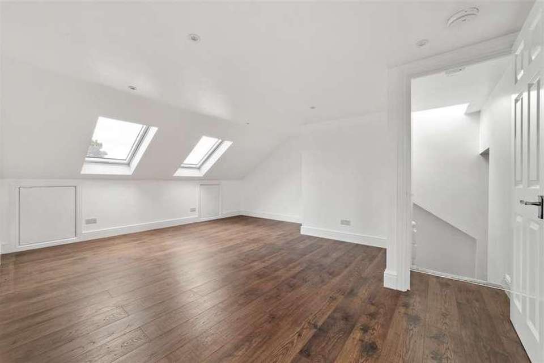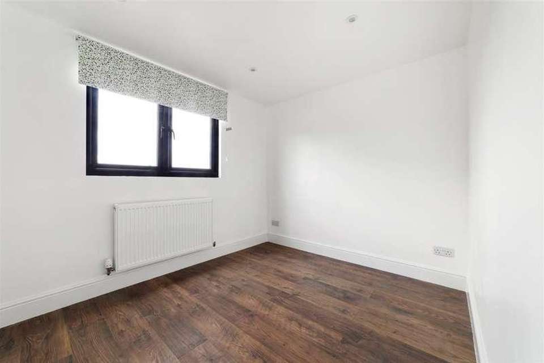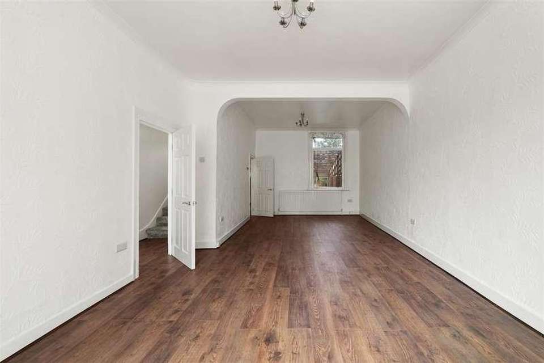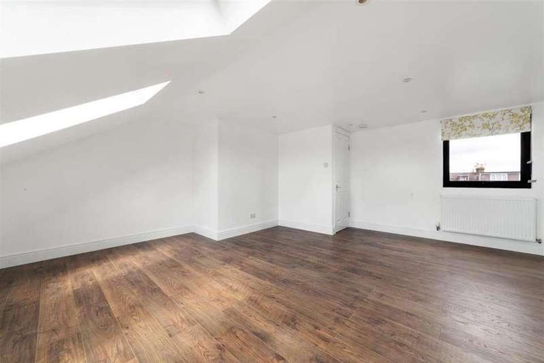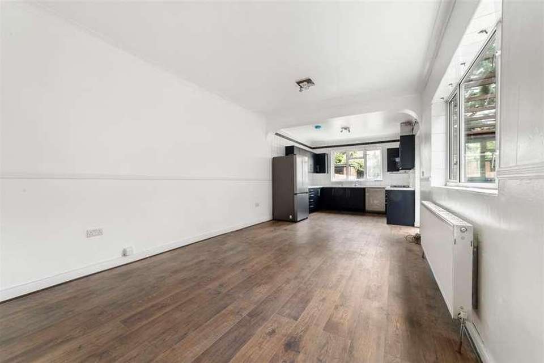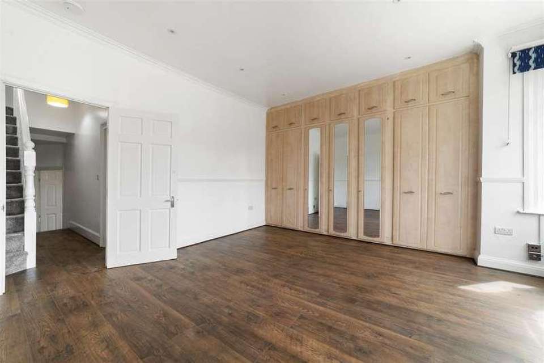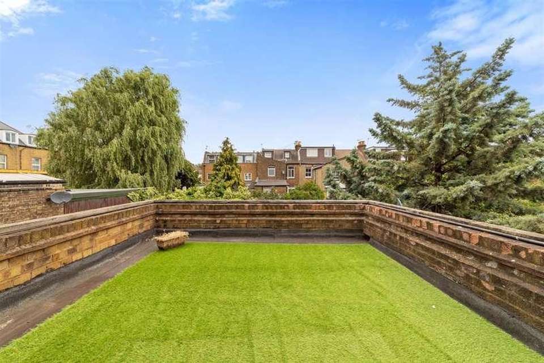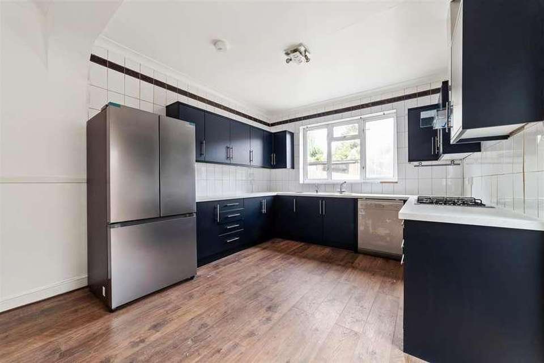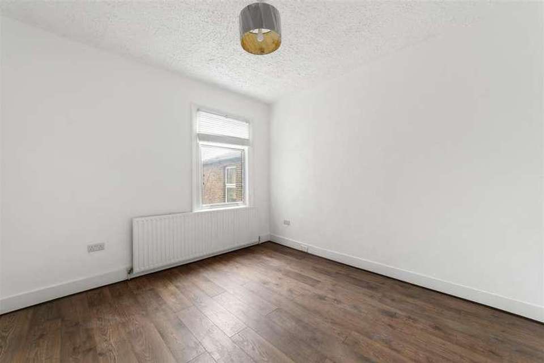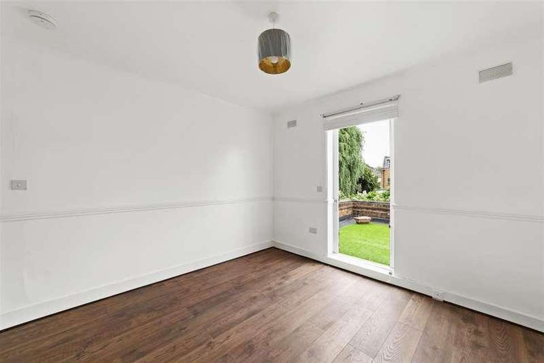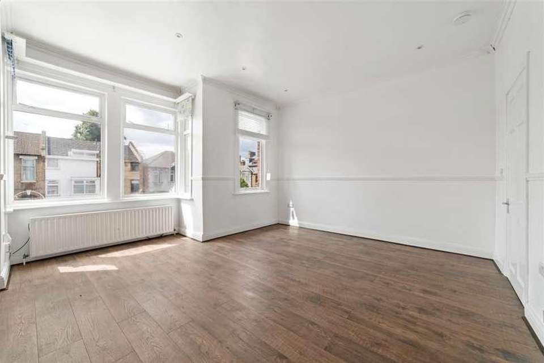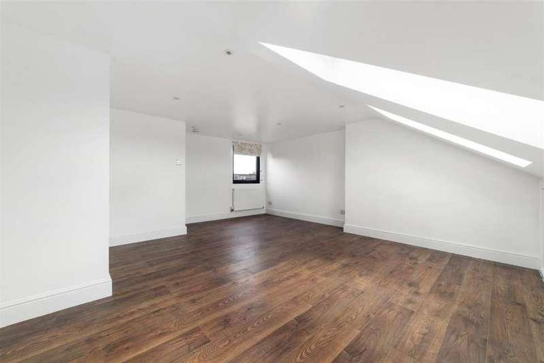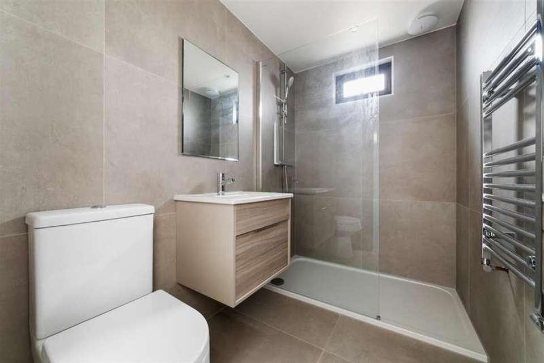5 bedroom terraced house for sale
Wanstead, E11terraced house
bedrooms
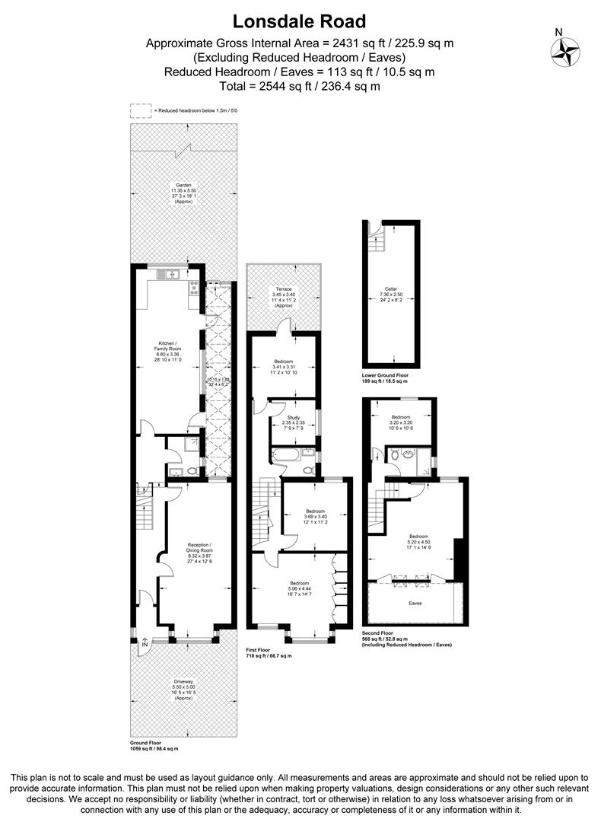
Property photos

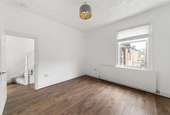
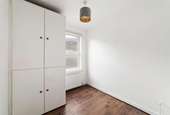
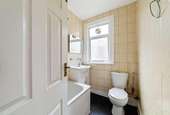
+19
Property description
Petty Son & Prestwich are delighted to offer this spacious five bedroom/three bathroom family home featuring a recently added loft conversion resulting in accommodation of over 2400 sq ft including cellar. There is a dual aspect sitting/dining room plus kitchen/family room. No onward chain.Positioned on Lonsdale Road, this property is just 0.4 miles from Wanstead High Street and Central Line Station. As well as an array of independent shops, bars and restaurants Wanstead is highly sought after thanks to it's two large central parks and fantastic range of nurseries, primary schools and High School nearly all of which are rated good or outstanding by Ofsted. With a handsome exposed brick frontage with double square bays this Victorian home offers spacious living accommodation over three floors.The accommodation commences with a welcoming entrance hallway which serves a spacious dual aspect sitting/dining room, a perfect space for the family to relax. To the rear of the house you will find the kitchen/family room offering base and wall units complemented by contrasting work surfaces. There is plenty of room for a table and chairs. There is also a useful shower room on this floor.The first floor accommodation comprises of three bedrooms, the principle room with ample storage space thanks to the fitted wardrobes. There is also another room on this floor which lends itself well as an office space for those who need to work from home. A family bathroom completes the accommodation on this floor.A recently completed loft extension provides two further bedrooms and a superb fully tiled shower room.The rear garden is approximately 37' in length commencing with a patio area, the rest being lawn whilst the frontage provides an off road parking space. The house is offered with no onward chain.EPC Rating: D57Council Tax Band: ERECEPTION/DINING ROOM8.33m x 3.86mKITCHEN/FAMILY ROOM8.79m x 3.35mBEDROOM5.05m x 4.44mBEDROOM3.68m x 3.4mBEDROOM3.4m x 3.3mSTUDY2.36m x 2.36mBEDROOm5.21m x 4.5mBEDROOM3.2m x 3.2mCELLAR7.37m x 2.49m
Interested in this property?
Council tax
First listed
Over a month agoWanstead, E11
Marketed by
Petty Son & Prestwich Ltd 11 Woodbine Place,Wanstead,London,E11 2RHCall agent on 0208 9892091
Placebuzz mortgage repayment calculator
Monthly repayment
The Est. Mortgage is for a 25 years repayment mortgage based on a 10% deposit and a 5.5% annual interest. It is only intended as a guide. Make sure you obtain accurate figures from your lender before committing to any mortgage. Your home may be repossessed if you do not keep up repayments on a mortgage.
Wanstead, E11 - Streetview
DISCLAIMER: Property descriptions and related information displayed on this page are marketing materials provided by Petty Son & Prestwich Ltd. Placebuzz does not warrant or accept any responsibility for the accuracy or completeness of the property descriptions or related information provided here and they do not constitute property particulars. Please contact Petty Son & Prestwich Ltd for full details and further information.





