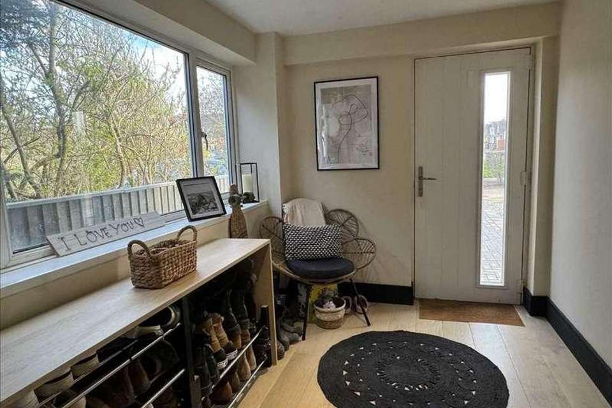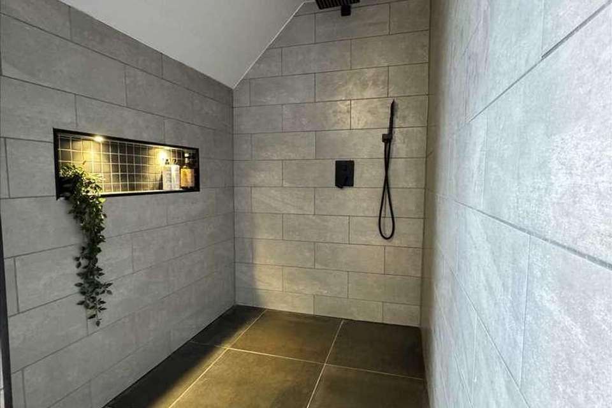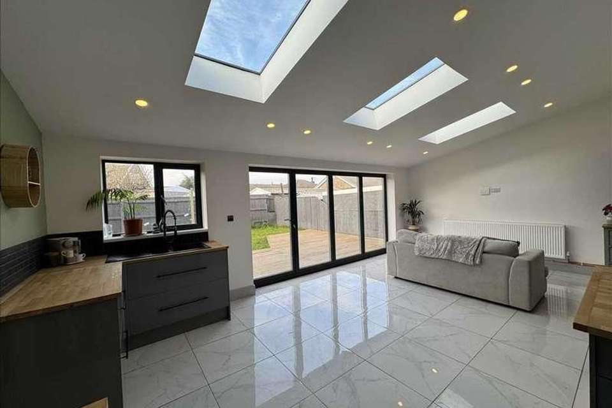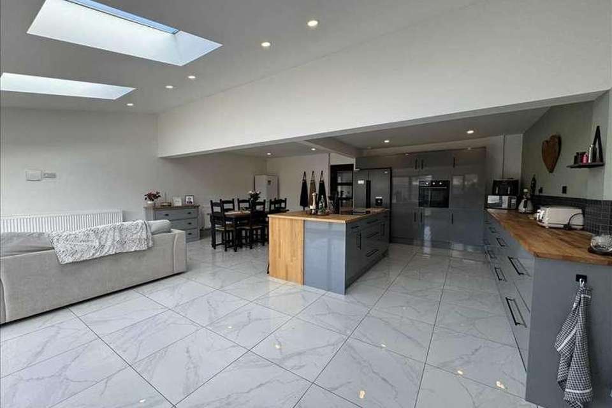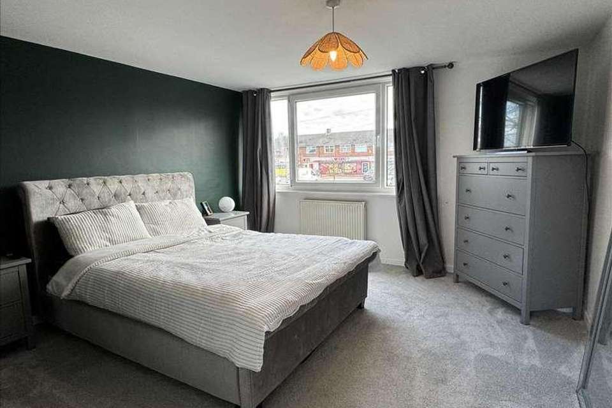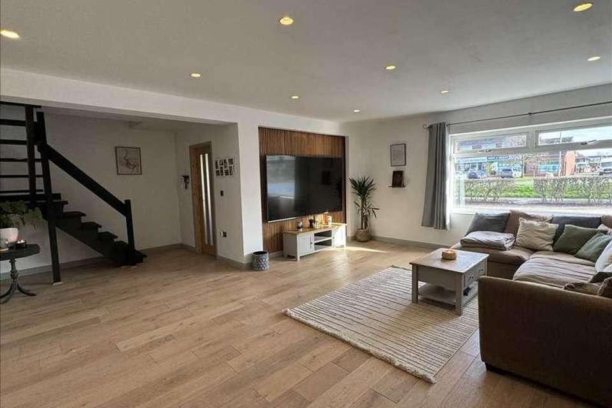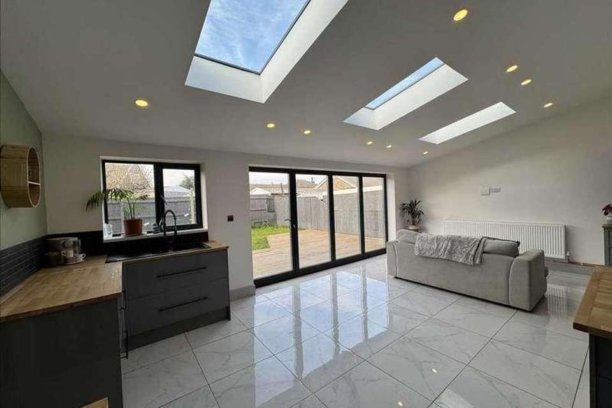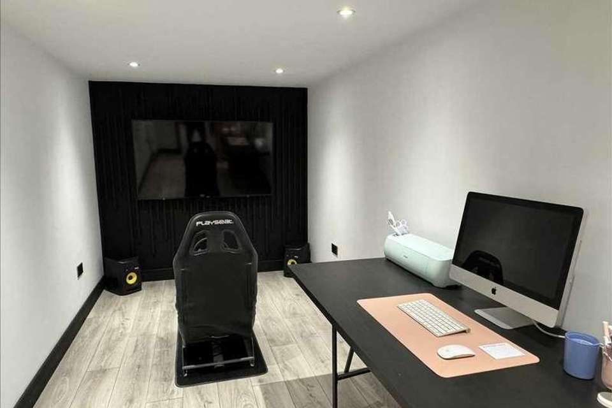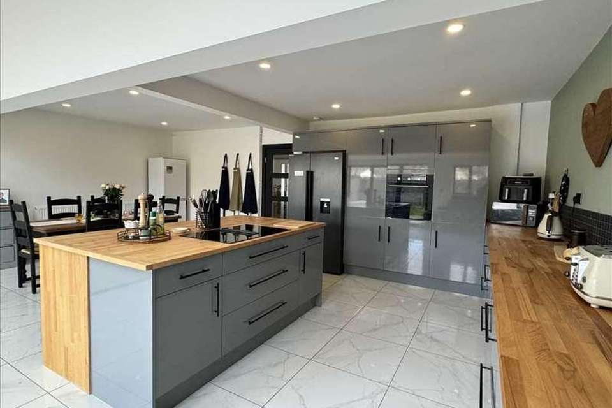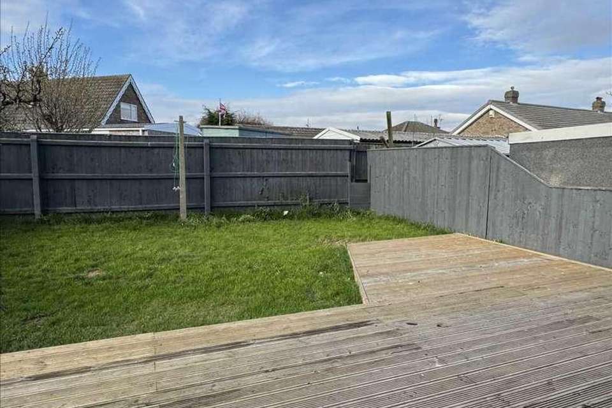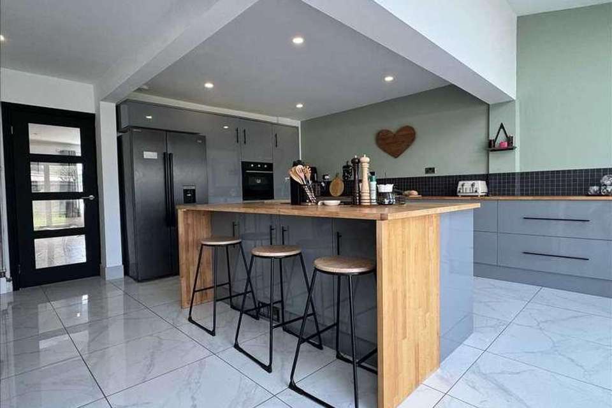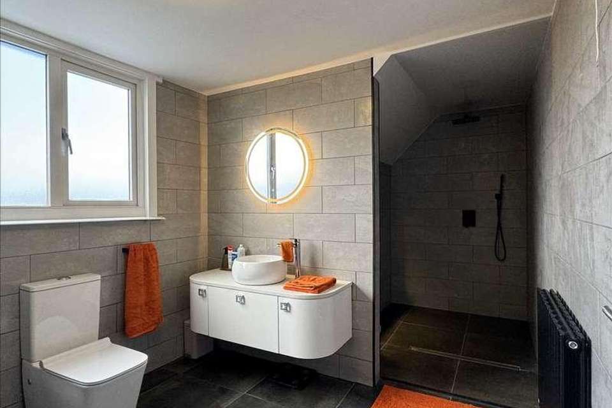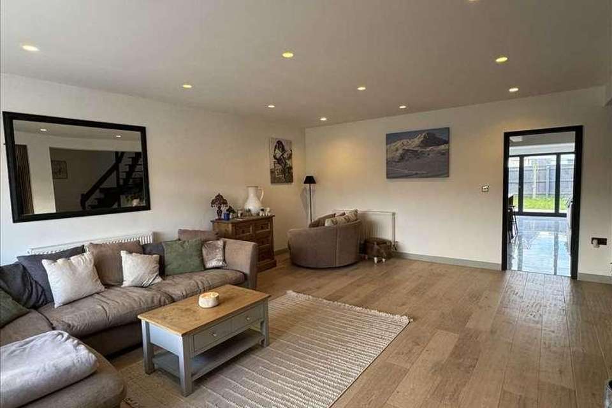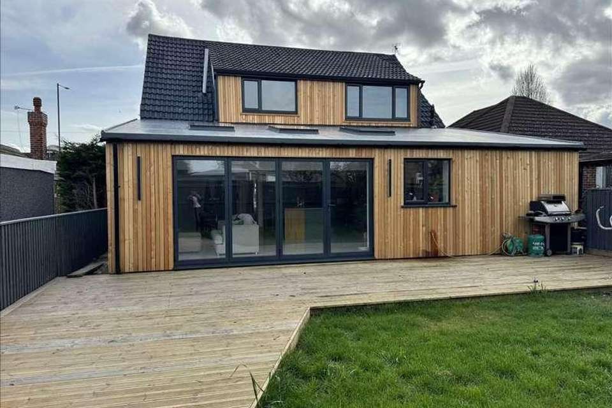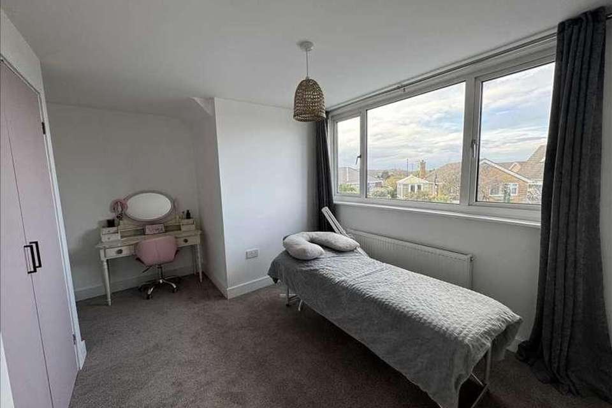3 bedroom detached house for sale
Cleethorpes, DN35detached house
bedrooms
Property photos
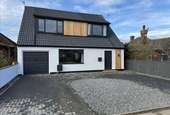
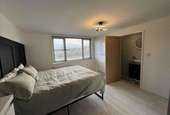
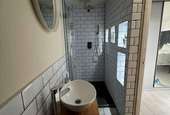
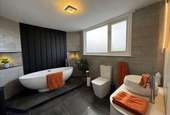
+15
Property description
Oozing with quality kerb appeal, a highly individual residence enhanced by a stunning Siberian Larch treated wood facade which simply must be viewed to appreciate all on offer. Fronting onto this private lane the property is ideally placed within walking distance of local shops and amenities and is also within catchment for a good choice of schools in the area. Superbly refurbished and extended by the present owners to create a perfect home for the growing family inspired by the Scandinavian style of open plan living. Featuring an extended and stunning Living Kitchen with fixed roof lights, a spacious Sitting Room, three double Bedrooms including the principal bedroom with ensuite Shower Room and a luxuriously designed Bathroom with a walk-in Wet Room. An internal viewing will reveal a lovely first class home, well presented with light oak engineered flooring, feature panelled walls and bright rooms. Noteworthy features include a large Entrance Lobby serving a wonderful open plan Family Lounge extending to 23'0' in length with a striking dog leg staircase and an eyecatching panelled media wall. Beyond lies the spacious extended Living Kitchen with its high vaulted ceiling, fixed skylights and bifold doors opening onto the rear garden. It forms the hub of this home with its range of high gloss grey cabinets, kitchen island and host of integrated appliances. The porcelain tile floor flows through into the open plan living and dining areas whilst beyond there is a large fitted Utility Room, Cloakroom with W.C. and an insulated Study/Games Room with feature wall (converted from the original Garage).Upstairs there are three good size Bedrooms including the principal Bedroom with a panelled wall, built-in wardrobe and a private ensuite Shower Room. In the Agents opinion the luxurious Bathroom is the 'WOW' factor of the property, beautifully tiled with a designer floating vanity sink unit, a freestanding egg shaped bath, separate W.C. and a large walk-in Wet Room/shower.Outside the property stands on a good size plot approached via a block paved driveway leading in turn to a large integral Garage. A side pathway leads into the rear garden with its wooden decking spanning the full width of the house providing an ideal al fresco entertaining area. It has lawned garden with fencing to the perimeters ensuring privacy for the present owners. A most impressive family home, viewing essential. EPC Rating - C.A smart two tone composite front door leads directly into the Entrance Hall.ENTRANCE HALL 2.95m (9'8') x 2.06m (6'9')A spacious hallway ideal for use as a boot room, featuring a light oak engineered floor and a uPVC double glazed side window. An oak and glass inner door leads into the Family Lounge.FAMILY LOUNGE 7.01m (23'0') x 6.02m (19'9') MAXA wonderful 'L' shaped open plan family room with a striking black dogleg staircase leading to the first floor level. It has a light oak engineered floor, recessed lighting and a feature panelled media wall set into a recess.LIVING KITCHEN 7.44m (24'5') x 6.96m (22'10')A stunning living kitchen extended by the present owner to create a fabulous bright and entertaining areas with bifold doors opening onto the rear garden. Cleverly designed in a Scandinavian style featuring solid beech worktops incorporating a matching centre island with a range of high gloss pale grey cabinets providing plenty of storage space. It has a 1.5 bowl sink with a mixer spray unit and tile splashback in one corner and an induction hob complete with downdrafter. There is an eye level single oven and housing for an American style fridge freezer. A modern high gloss porcelain tile floor leads into the dining and sitting areas with fixed skylight windows. It has two radiators and a further double glazed window overlooking the rear garden.UTILITY ROOM 3.56m (11'8') x 2.49m (8'2')Just off the kitchen, a large room with matching high gloss cabinets, worksurfaces, plumbing for a washing machine and a vent for a tumble dryer. It has a designer radiator and a high vaulted roof with recessed lighting.CLOAKROOM A modern panelled cloakroom with a solid beech worktop incorporating a designer sink unit with tile splashback and a W.C.STUDY/GAMES ROOM 4.70m (15'5') x 2.31m (7'7')Converted from part of the garage, a useful home office space. Fully insulated with a feature panelled wall, recessed lighting and laminate flooring. A built-in cupboard houses the combination central heating boiler.LANDING With a laminate floor and recessed lighting.BEDROOM ONE 4.11m (13'6') x 3.51m (11'6')A modern bedroom with a feature panelled wall, laminate flooring and a built-in wardrobe with sliding mirror. It has a radiator and a uPVC double glazed front window.ENSUITE SHOWER ROOM A smartly designed ensuite with brick bond tiling to dado height. It has a tabletop vanity sink unit with pillar taps, W.C. and a walk-in tiled shower cubicle with fixed drencher head with handset and folding glass door.BEDROOM TWO 4.09m (13'5') x 3.86m (12'8')A lovely bedroom with a radiator and a uPVC double glazed front window.BEDROOM THREE 4.29m (14'1') x 2.57m (8'5') PLUS RECESSWith a panelled wall, a storage cupboard, a radiator and a uPVC double glazed rear window.BATHROOM 3.05m (10'0') x 2.54m (8'4')A stunning and innovative bathroom, beautifully designed with a white suite. Comprising a floating vanity unit with marble tabletop sink, bluetooth mirror above, W.C. and a freestanding egg shaped bath with mixer taps and feature panelled wall. It has a tiled floor with concealed recessed lighting, designer radiator and a superb walk-in wet room. The bathroom has special mood lighting and a uPVC double glazed rear window.WET ROOM 1.78m (5'10') x 1.40m (4'7')Fully tiled with a drencher head and separate handset.GARAGE 5.26m (17'3') x 2.21m (7'3')With power and light and an up and over door.OUTSIDE An attractive block paved driveway provides valuable off road parking overlooking a small private access road. A side pathway leads in turn to the rear garden. Decking spans across the rear of the kitchen creating an ideal entertaining area with a shaped lawn and fencing to the perimeters. There is modern exterior lighting to the front and rear elevation.GENERAL INFORMATION Mains gas, water, electricity and drainage are all connected and broadband speeds and availability can be assessed via Ofcom's checker website. Central heating comprises radiators as detailed above connected to the Ideal Exclusive 2 (installed in 2022) located in the Study and the property benefits from uPVC framed double glazing. The Local Authority is the North East Lincolnshire Council and the property is in Council Tax Band C. The tenure is Freehold subject to Solicitors verification.VIEWING By appointment through the Agents on Grimsby 311000. A video walkthrough tour with commentary can be seen on Rightmove and the Martin Maslin website.
Interested in this property?
Council tax
First listed
Over a month agoCleethorpes, DN35
Marketed by
Martin Maslin Estate Agents 4/6 Abbey Walk,Grimsby,DN31 1NBCall agent on 01472 311000
Placebuzz mortgage repayment calculator
Monthly repayment
The Est. Mortgage is for a 25 years repayment mortgage based on a 10% deposit and a 5.5% annual interest. It is only intended as a guide. Make sure you obtain accurate figures from your lender before committing to any mortgage. Your home may be repossessed if you do not keep up repayments on a mortgage.
Cleethorpes, DN35 - Streetview
DISCLAIMER: Property descriptions and related information displayed on this page are marketing materials provided by Martin Maslin Estate Agents. Placebuzz does not warrant or accept any responsibility for the accuracy or completeness of the property descriptions or related information provided here and they do not constitute property particulars. Please contact Martin Maslin Estate Agents for full details and further information.





