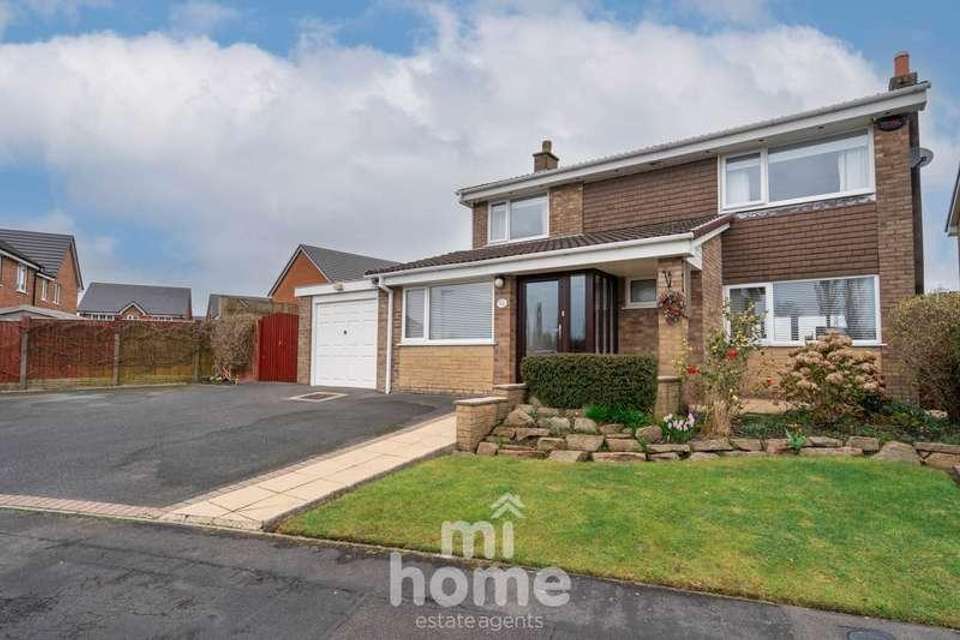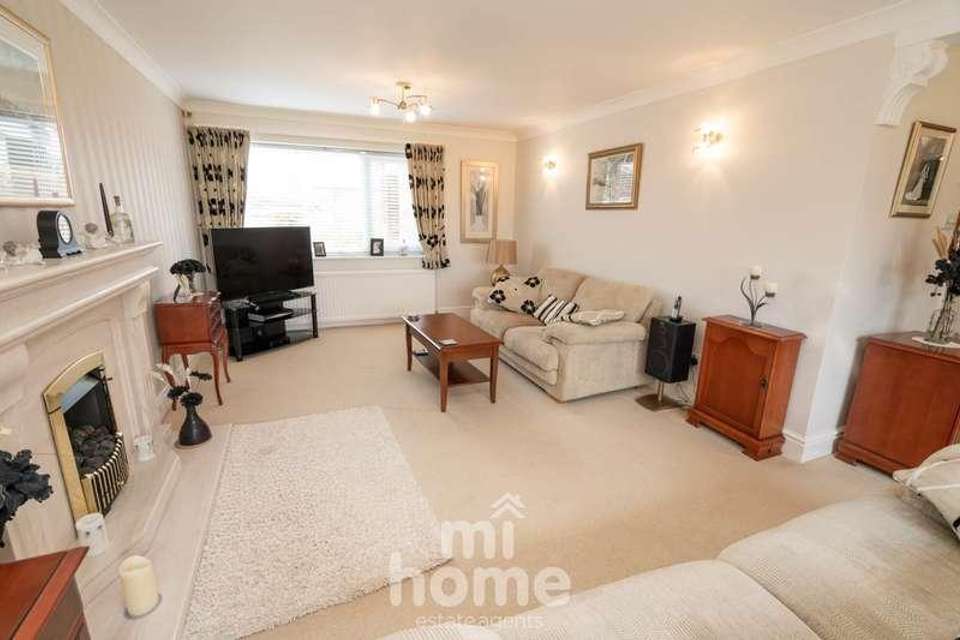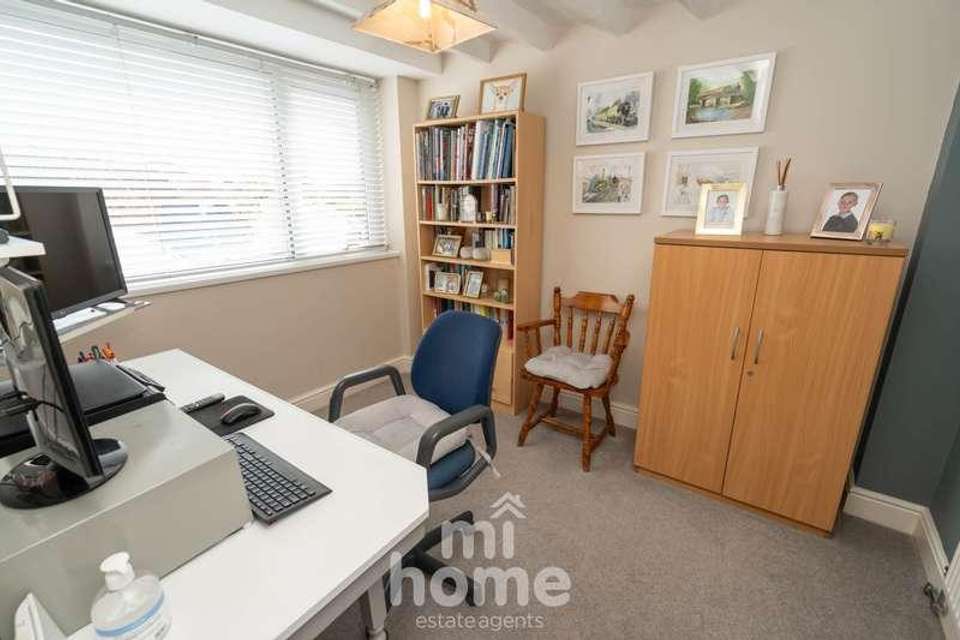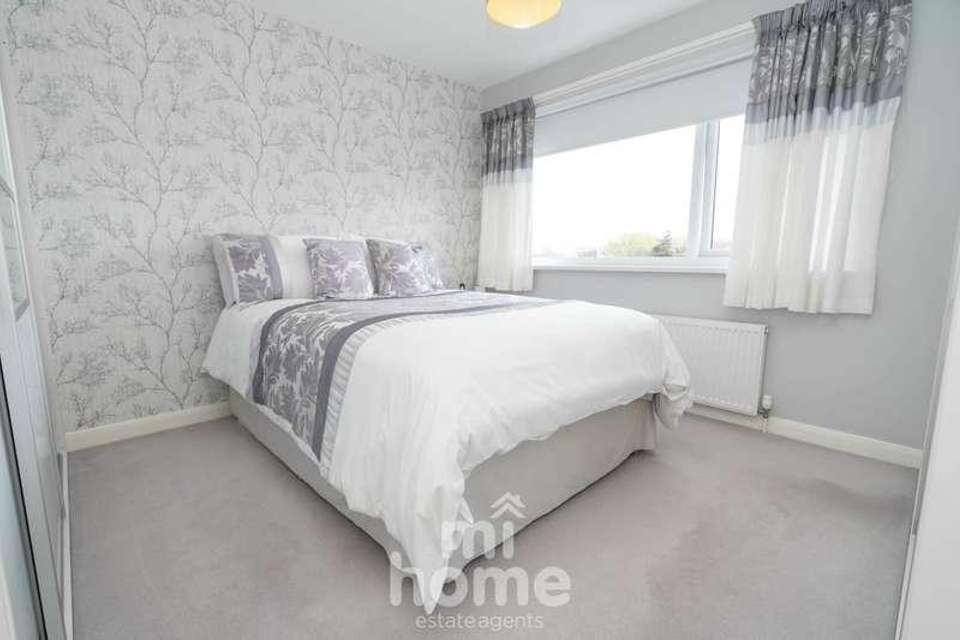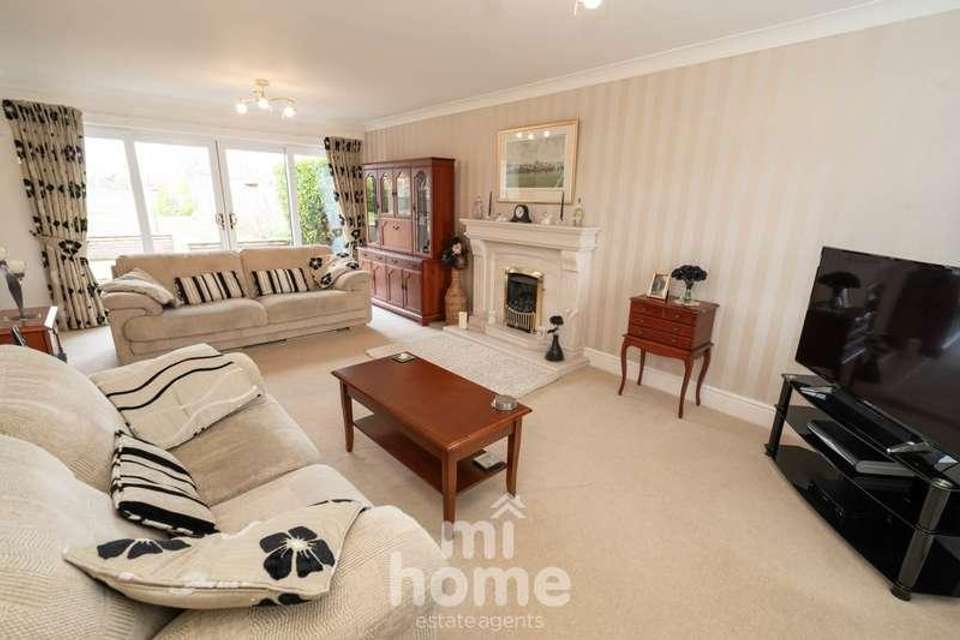£385,000
4 bedroom detached house for sale
Clifton, PR4Property description
***COMMANDING & IMPRESSIVE - FOUR/FIVE BEDROOM EXECUTIVE DETACHED FAMILY HOME - CORNER PLOT POSITION WITH EXTENDED DRIVEWAY PARKING & GARAGE - STUNNING ORANGERY - LARGE REAR GARDEN WITH OPEN COUNTRYSIDE VIEWS - PRESENTED TO A VERY HIGH STANDARD THROUGHOUT - IDEALLY LOCATED IN CLIFTON - ONE OWNER SINCE 1987 - VIEWING RECOMMENDED!***Mi Home Estate Agents are delighted to welcome to market this commanding and impressive four bedroom executive detached family home. Boasting an enviable corner plot position on Clifton Green with large garden and open countryside views to the rear. Located in the sought after village of Clifton which is accessed from the A583 which provides great transport links being only 5 miles from Preston and 11 miles from Blackpool. The property has been lovingly improved, updated and extended by the current owners who have lived there since it was built! This superior property must be viewed to fully appreciate the size, quality finish, layout and outdoor space on offer. The very well presented internal accommodation comprises of - ground floor: entrance porch, hallway, study/home office, WC, large `L` shaped lounge, stunning kitchen dining room, utility and orangeryTo the first floor: landing, four generous sized bedrooms (three with fitted wardrobes) and modern family bathroomExternally the property commands great kerb appeal with its manicured lawned frontage and extended driveway parking for multiple vehicles that leads up to the garage. To the rear is a surprisingly large, enclosed, lawned garden with open countryside views of the fields behind. Landscaped with beautifully paved patio areas, decorative loose stone area with circular paved patio, garden shed, greenhouse and planted borders of hedging, shrubs, plants and trees. Viewing essential!Ground FloorEntrance Porch - 4'8" (1.42m) x 4'6" (1.37m) MaxInviting UPVc double glazed entrance porch with UPVc front door and full length windows to the front and side. Carpeted flooring.Hallway - 14'5" (4.39m) Max x 6'0" (1.83m)Welcoming hallway with access to the ground floor accommodation, stairs to the first floor accommodation, under stairs storage cupboard, spotlight lighting, radiator and carpeted flooring.Study - 9'10" (3m) x 8'4" (2.54m)Flexible ground floor room with UPVc double glazed window to the front, radiator and carpeted flooring. Currently used as a study but would make a great play room, hobby room, home office or even a fifth bedroom if required.WC - 4'11" (1.5m) x 4'7" (1.4m)Ground floor cloaks with UPVc double glazed frosted window to the front. Featuring a two piece bathroom suite comprising of WC and circular wash hand basin on vanity unit with tiled splash back. Modern radiator and marble effect laminate flooring.Lounge - 21'1" (6.43m) x 18'2" (5.54m) MaxImpressive and very spacious `L` shaped lounge with UPVc double glazed window to the front, newly installed UPVc double glazed patio doors to the rear with side window panels and characterful circular stained glass window. Feature gas fire on cream surround, wall lights, radiator and carpeted flooring.Kitchen Dining Room - 21'2" (6.45m) x 8'4" (2.54m)Attractive kitchen with UPVc double glazed window to the side. Featuring a beautiful range of cream shaker style wall and base units with complimenting dark oak effect worktops and tiled splash backs. Incorporating a range of appliances including Neff double oven, four ring hob with over head extractor fan, built in microwave, integrated fridge freezer, integrated dishwasher, stainless steel sink and drainer. Ample space for dining, spotlight lighting, radiator and tiled flooring.Utility - 7'2" (2.18m) x 5'9" (1.75m)Utility room just off the kitchen with UPVc double glazed windows to the side and rear. UPVc door to the side, door into the garage. Plumbing and space for washing machine and fridge with worktop over. Tiled flooring.Orangery - 12'10" (3.91m) x 14'8" (4.47m)An incredible addition to the ground floor. Impressive orangery with UPVc double glazed windows surrounding with fitted blinds, UPVc patio doors to the rear opening out onto the garden, feature lantern ceiling, pelmet spotlight lighting, radiator and wood effect flooring.First FloorLanding - 4'6" (1.37m) x 8'7" (2.62m)Landing with access to all first floor accommodation, spotlight lighting with dimmer and carpeted flooring. Access to the loft which has a pull down ladder and is partially boarded.Bedroom One - 11'5" (3.48m) x 11'9" (3.58m)Beautifully presented main bedroom with UPVc double glazed window to the front. Featuring a stunning range of fitted wardrobes with sliding doors one with shower cubicle behind, radiator and carpeted flooring.Bedroom Two - 9'11" (3.02m) x 11'9" (3.58m)Second double bedroom with UPVc double glazed window to the front, built in cupboard, radiator and carpeted flooring.Bedroom Three - 9'5" (2.87m) x 8'9" (2.67m)Good sized third bedroom with UPVc double glazed window to the rear with lovely views, radiator and carpeted flooring.Bedroom Four - 8'10" (2.69m) x 8'10" (2.69m)Fourth bedroom with UPVc double glazed window to the rear with lovely views of the surrounding countryside, built in cupboard, radiator and carpeted flooring.Family Bathroom - 5'9" (1.75m) x 9'3" (2.82m)Modern family bathroom with UPVc double glazed frosted window to the rear. Featuring a three piece bathroom suite comprising of WC, wash hand basin on vanity unit and panelled jacuzzi bath with shower attachment, Part tiled elevations, spotlight lighting, heated towel rail and laminate flooring.ExternalExternally the property commands great kerb appeal with its corner plot position, manicured lawned frontage and extended driveway parking for multiple vehicles that leads up to the garage. To the rear is a surprisingly large, enclosed, lawned garden with open countryside views of the fields behind. Landscaped with beautifully paved patio areas, decorative loose stone area with circular paved patio, garden shed, greenhouse and planted borders of hedging, shrubs, plants and trees.Garage - 18'4" (5.59m) x 9'9" (2.97m)Garage with up and over door to the front, door to the side from the utility, power and lighting.DisclaimerYou may download or store this material for your own personal use and research. You may NOT republish, retransmit, redistribute or otherwise make the material available to any party or make the same available on any website, online service or bulletin board of your own or of any other party or make the same available in hard copy or in any other media without the website owner`s express prior written consent. The website owner`s copyright must remain on all reproductions of material taken from this website.NoticePlease note we have not tested any apparatus, fixtures, fittings, or services. Interested parties must undertake their own investigation into the working order of these items. All measurements are approximate and photographs provided for guidance only.Council TaxFylde Borough Council, Band E
Property photos
Council tax
First listed
Over a month agoClifton, PR4
Placebuzz mortgage repayment calculator
Monthly repayment
The Est. Mortgage is for a 25 years repayment mortgage based on a 10% deposit and a 5.5% annual interest. It is only intended as a guide. Make sure you obtain accurate figures from your lender before committing to any mortgage. Your home may be repossessed if you do not keep up repayments on a mortgage.
Clifton, PR4 - Streetview
DISCLAIMER: Property descriptions and related information displayed on this page are marketing materials provided by Mi Home Estate Agents. Placebuzz does not warrant or accept any responsibility for the accuracy or completeness of the property descriptions or related information provided here and they do not constitute property particulars. Please contact Mi Home Estate Agents for full details and further information.
property_vrec_1
