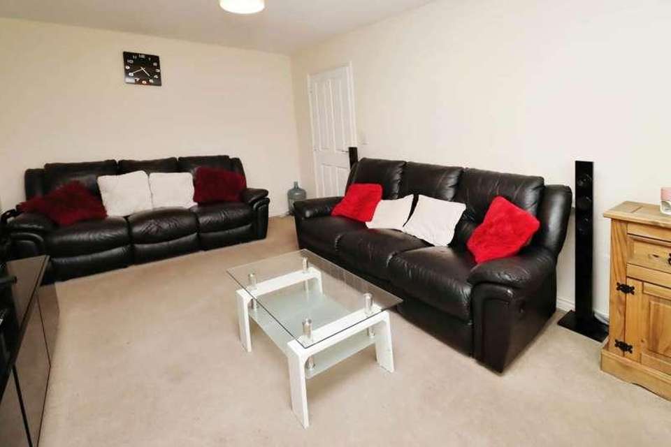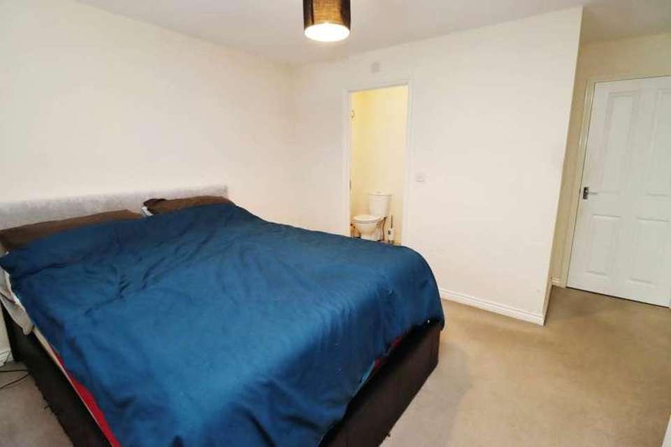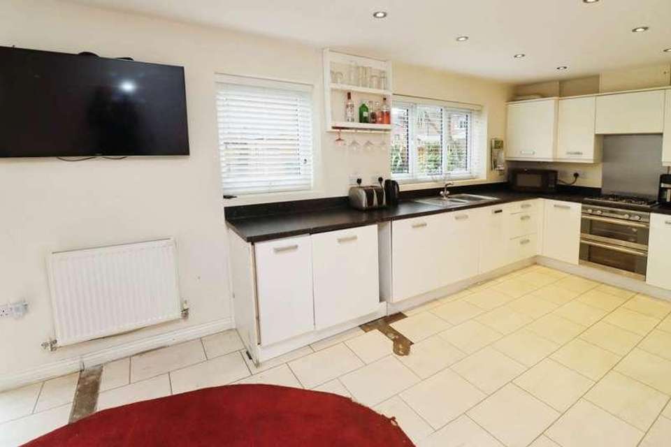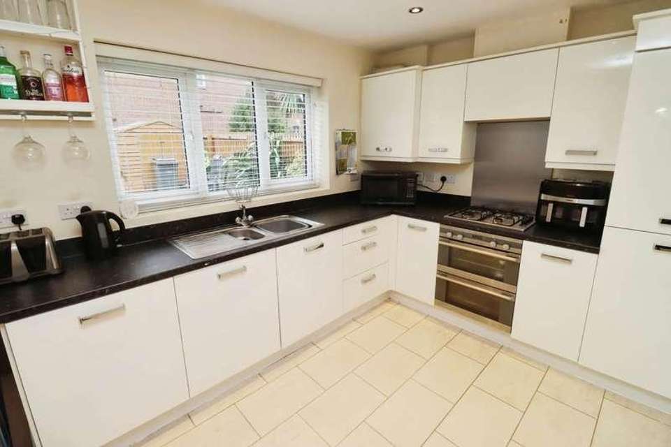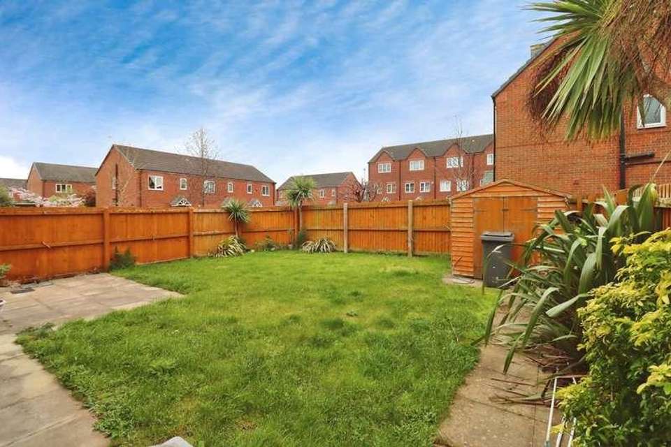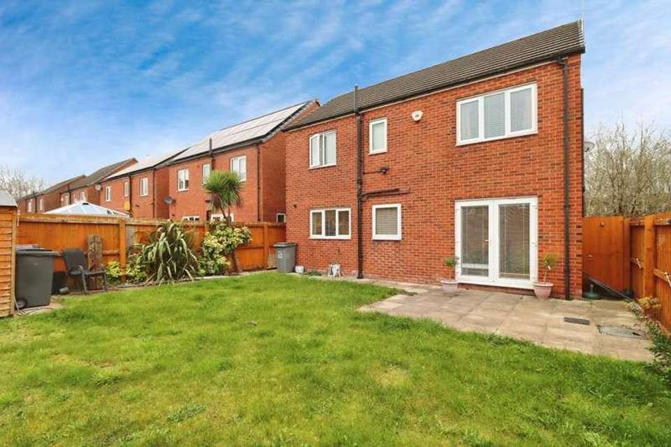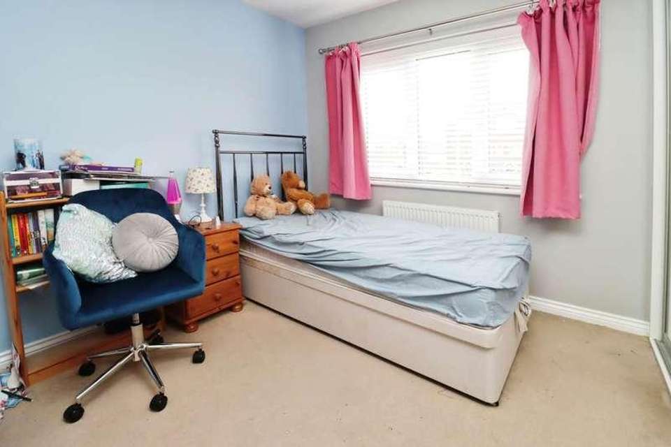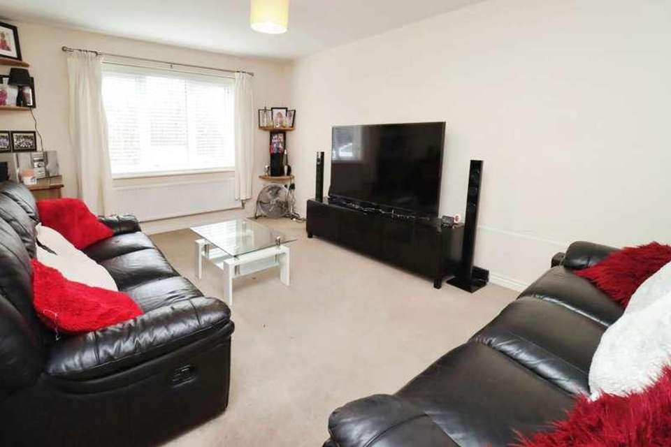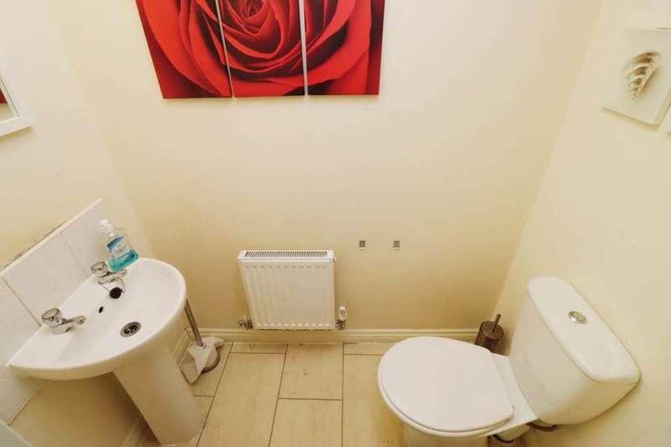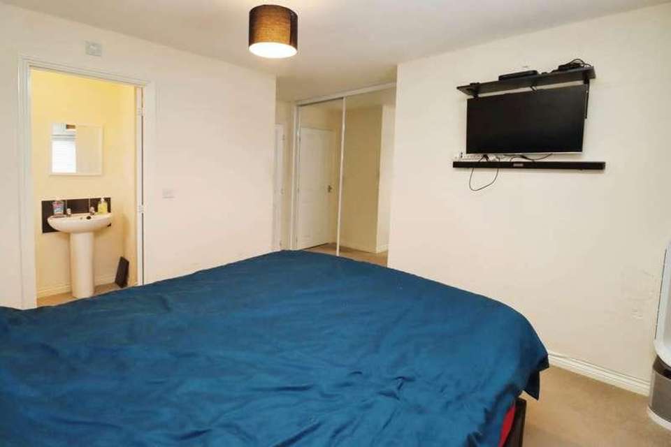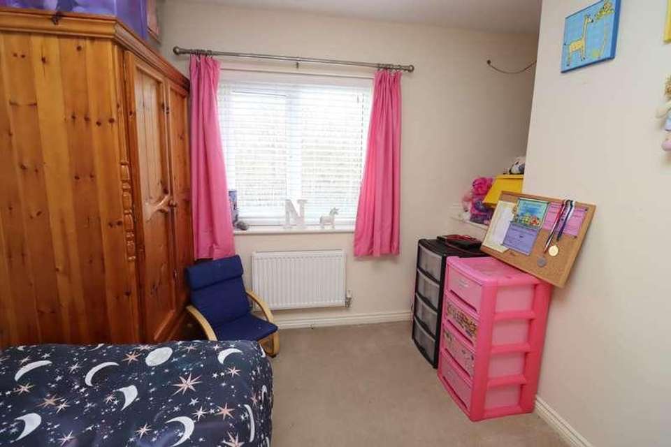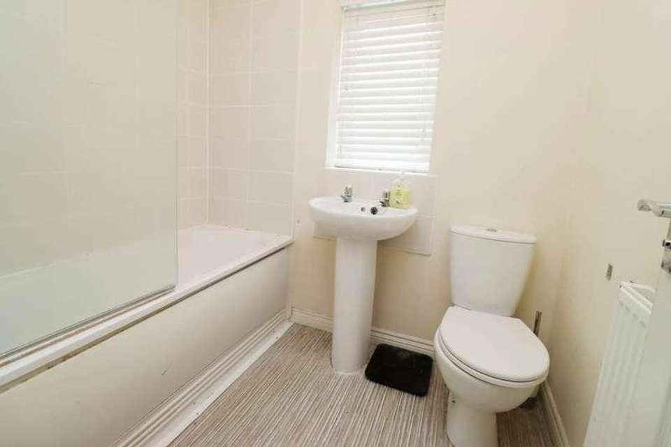4 bedroom detached house for sale
Bromborough, CH62detached house
bedrooms
Property photos
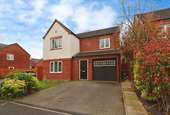


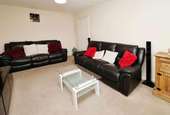
+14
Property description
Step into this spacious four-bedroom detached family home, a modern build brimming with potential awaiting your personal touch. To the ground floor of the property you`ll be greeted by a generous open plan kitchen dining room, a good size lounge and a downstairs wc for added convenience. Ascending the stairs, you`ll find four good sized bedrooms, each offering the promise of peaceful slumber and personalised decor. The master bedroom offers an ensuite shower room, providing convenience and privacy for its occupants. There is a separate family bathroom with a modern three piece suite. Outside you`ll find a low maintenance garden offers endless possibilities for outdoor enjoyment and relaxation. With a little landscaping and attention to detail, this outdoor space could be transformed into a tranquil oasis ideal for family gatherings and outdoor activities. To the front there is a driveway with off road parking leading to the garage.The property is located close to local amenities including the Croft Retail Park which is within walking distance and for transport links the A41 is to hand offering networks to the Mersey Tunnels and M53 Motorway. This property is leasehold with a ground rent of approx ?395 annually with approx 237 years remaining on the lease.Entrance Hall - 14'10" (4.52m) x 7'2" (2.18m) MaxLounge - 15'11" (4.85m) x 10'6" (3.2m)Kitchen/Family Room - 26'3" (8m) x 9'11" (3.02m)Downstairs WC - 5'5" (1.65m) x 2'11" (0.89m)Bedroom One - 14'0" (4.27m) Max x 10'8" (3.25m)En-Suite - 18'8" (5.69m) x 4'6" (1.37m)Bedroom Two - 11'0" (3.35m) x 11'11" (3.63m) MaxBedroom Three - 10'1" (3.07m) x 8'5" (2.57m)Bedroom Four - 8'10" (2.69m) x 8'6" (2.59m)Bathroom - 6'9" (2.06m) x 5'7" (1.7m)NoticePlease note we have not tested any apparatus, fixtures, fittings, or services. Interested parties must undertake their own investigation into the working order of these items. All measurements are approximate and photographs provided for guidance only.Council TaxWirral Council, Band D
Interested in this property?
Council tax
First listed
Over a month agoBromborough, CH62
Marketed by
Lesley Hooks Estate Agents 23 Allport Lane,Bromborough,Wirral,CH62 7HHCall agent on 0151 334 5875
Placebuzz mortgage repayment calculator
Monthly repayment
The Est. Mortgage is for a 25 years repayment mortgage based on a 10% deposit and a 5.5% annual interest. It is only intended as a guide. Make sure you obtain accurate figures from your lender before committing to any mortgage. Your home may be repossessed if you do not keep up repayments on a mortgage.
Bromborough, CH62 - Streetview
DISCLAIMER: Property descriptions and related information displayed on this page are marketing materials provided by Lesley Hooks Estate Agents. Placebuzz does not warrant or accept any responsibility for the accuracy or completeness of the property descriptions or related information provided here and they do not constitute property particulars. Please contact Lesley Hooks Estate Agents for full details and further information.



