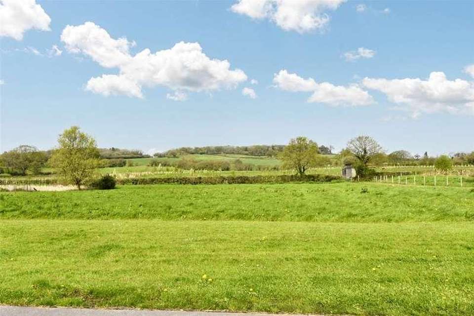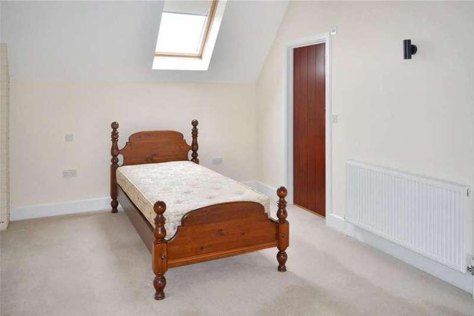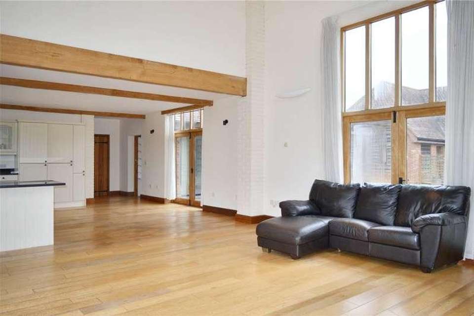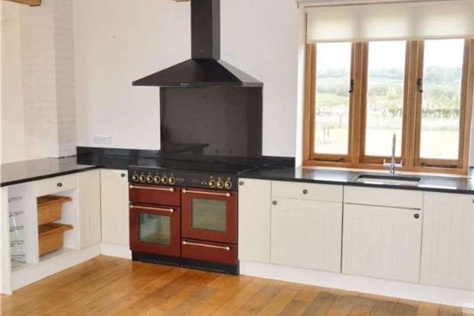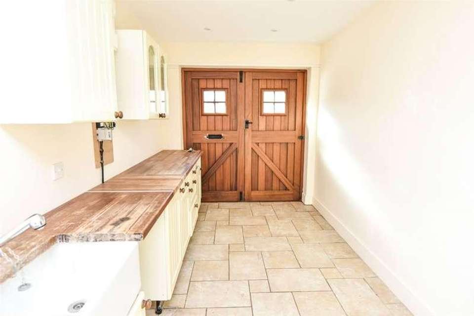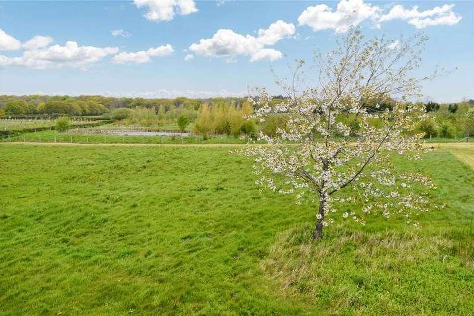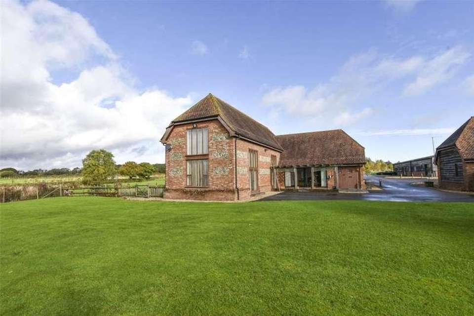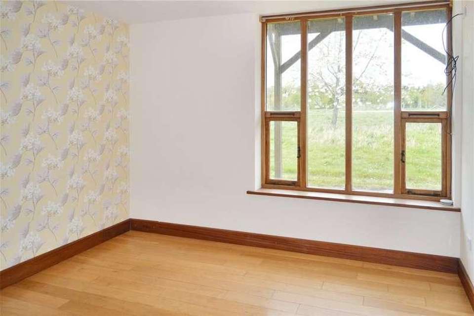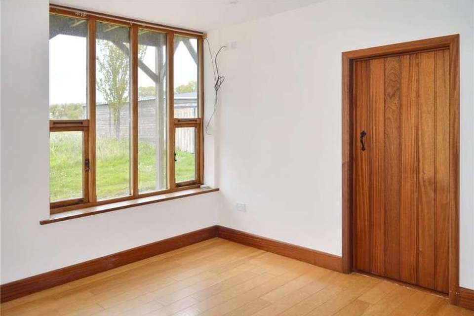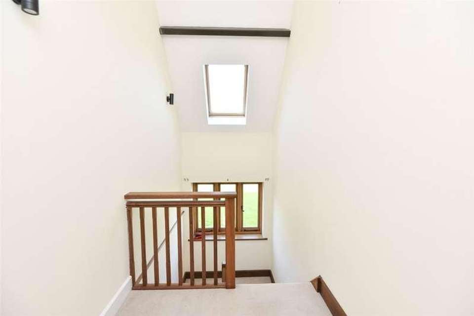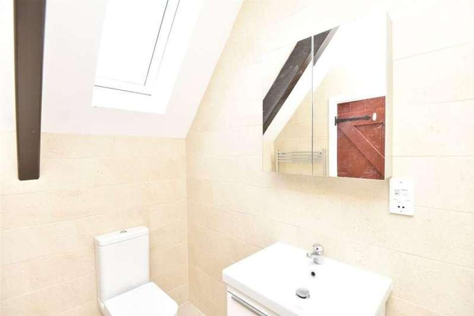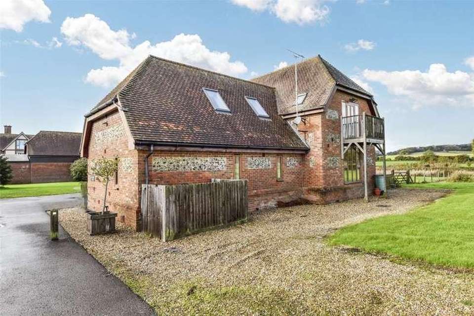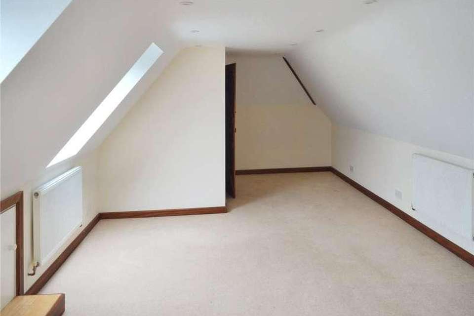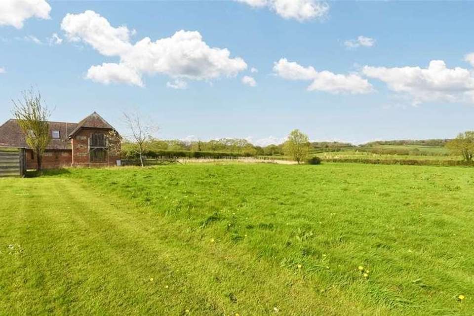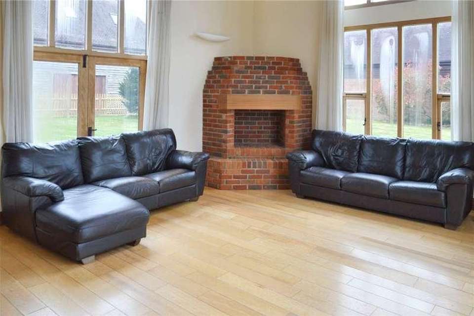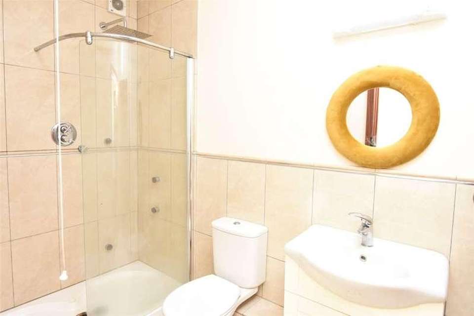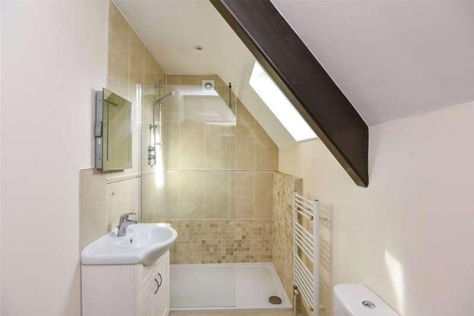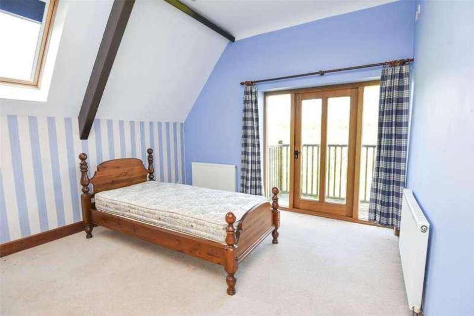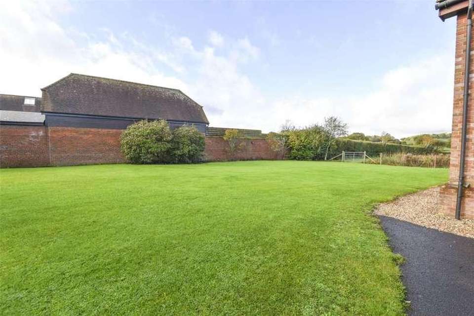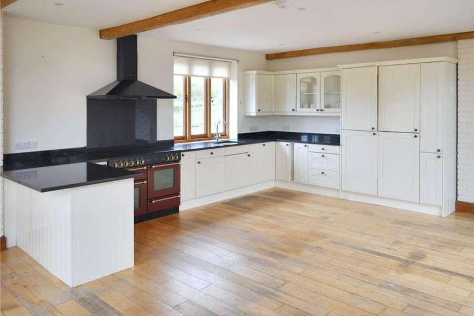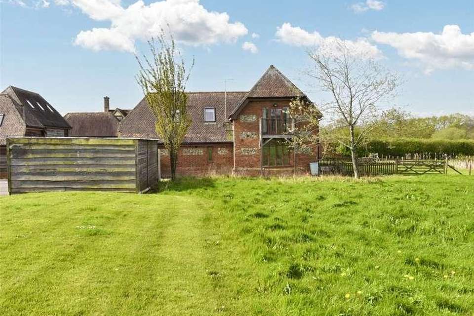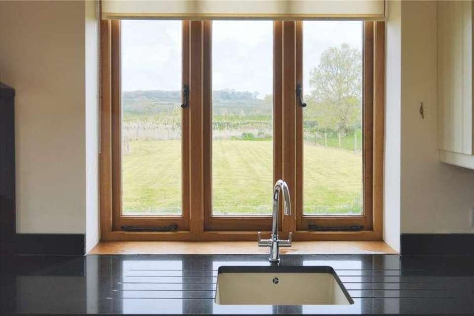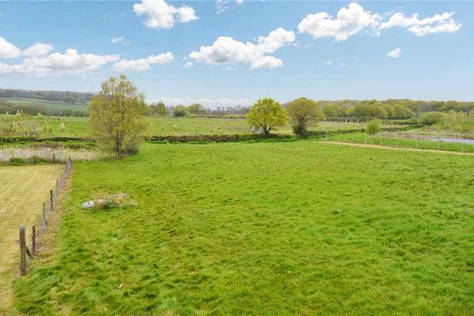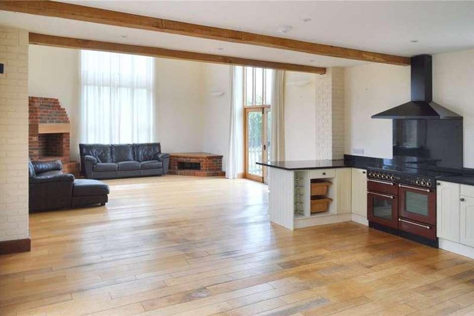4 bedroom property for sale
BH21 8NEproperty
bedrooms
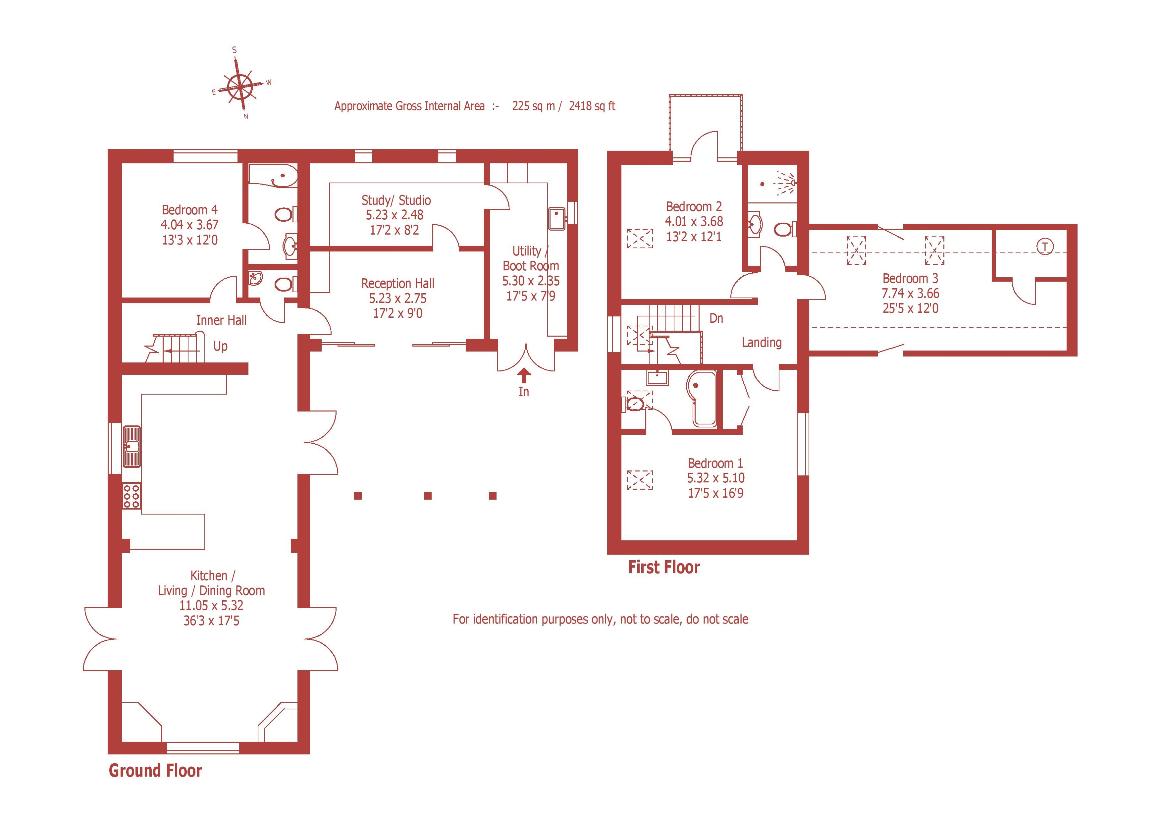
Property photos

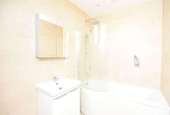
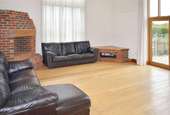
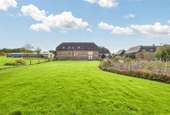
+24
Property description
This attractive 4 bedroom detached farmhouse property is set in gardens, paddocks, marshland and lakes extending in all to about 15 acres. Traditionally constructed in 2001, this unusual family home extends to over 2400 square feet and has red brick elevations, flint features and a roof of small plain tiles. It offers stunning views over the adjacent farmland and woodland, and is tucked away from main roads. A slate terrace and pergola lead to wide glazed doors giving access to a spacious reception hall. Off the hall are a study and a utility/boot room (with double doors to outside.) An inner hall (with under stairs storage space and a cloakroom) leads to the impressive triple aspect kitchen/dining/living room which features a high vaulted ceiling, exposed timbers, a Swanage brick and beamed ornamental fireplace feature, an oak boarded floor and 3 sets of glazed double doors giving superb views. The kitchen comprises granite work surfaces, a range of units, Rangemaster cooker, glass splashplate, extractor, and integrated fridge, freezer and dishwasher. Bedroom 4 has a large picture window overlooking a paddock, and an en suite shower room. From the inner hall, stairs lead to a half landing with a superb view over farmland, and on to a first floor landing with a rooflight. Bedroom 1 has a rooflight, a built-in wardrobe, and a fully tiled en suite bathroom. Bedroom 2 has exposed timbers, a rooflight, and a glazed door to a timber balcony giving lovely rural views. Bedroom 3 has 2 rooflights and a large walk-in drying room housing the hot water cylinder, and there is a family shower room. From the village road, a 5-bar gate gives access to a long shared driveway flanked by grass and fencing. To the rear of the house there is a formal garden area extending to just under 2 acres, with a large, flat lawn, a paved terrace and established shrub beds. Beyond this are paddocks extending to almost 8 acres, and to the side, there is a marshland area of about 6 acres, with 2 lakes, both of which have planted islands. The grounds have superb views over the adjacent farmland and woods. The Promap image is not intended as a precise representation of the propertys boundaries or area of land. It should be treated as an approximate guide only. Interested parties should have their solicitor check the exact dimensions on the Title Plan.
Interested in this property?
Council tax
First listed
Last weekBH21 8NE
Marketed by
Christopher Batten in association with Winkworth 15 East Street,Wimborne,Dorset,BH21 1DTCall agent on 01202 841171
Placebuzz mortgage repayment calculator
Monthly repayment
The Est. Mortgage is for a 25 years repayment mortgage based on a 10% deposit and a 5.5% annual interest. It is only intended as a guide. Make sure you obtain accurate figures from your lender before committing to any mortgage. Your home may be repossessed if you do not keep up repayments on a mortgage.
BH21 8NE - Streetview
DISCLAIMER: Property descriptions and related information displayed on this page are marketing materials provided by Christopher Batten in association with Winkworth. Placebuzz does not warrant or accept any responsibility for the accuracy or completeness of the property descriptions or related information provided here and they do not constitute property particulars. Please contact Christopher Batten in association with Winkworth for full details and further information.





