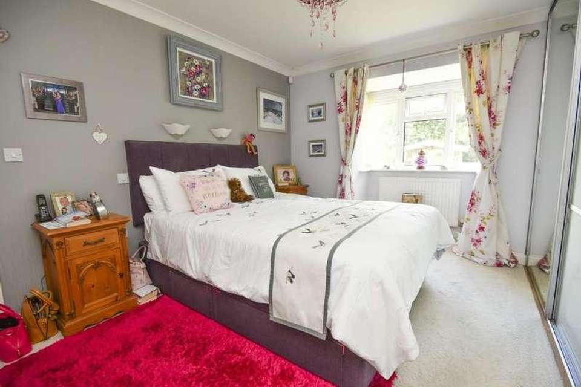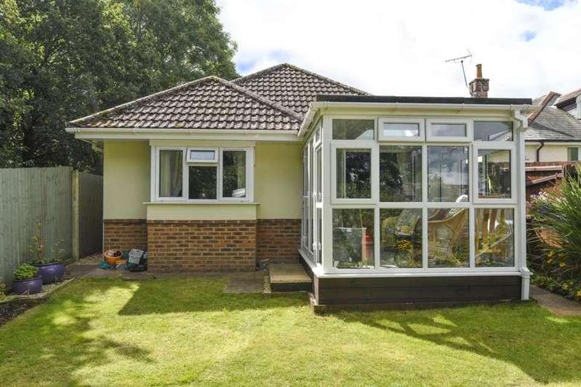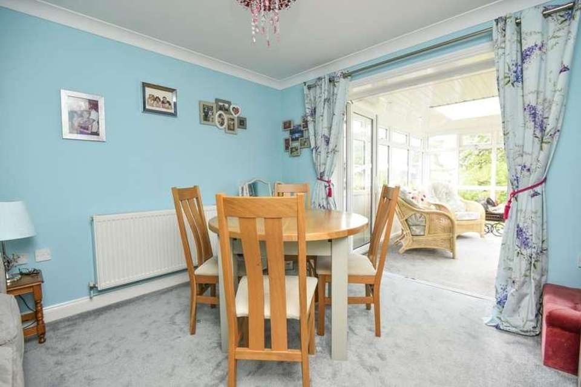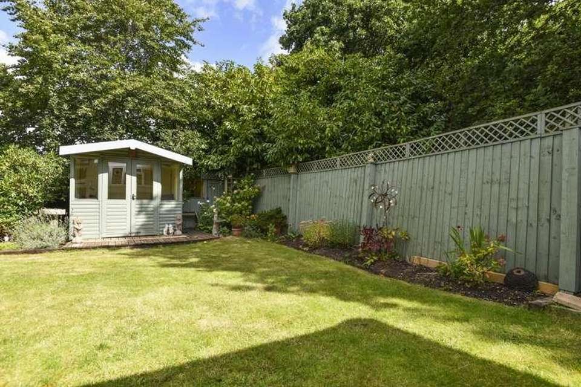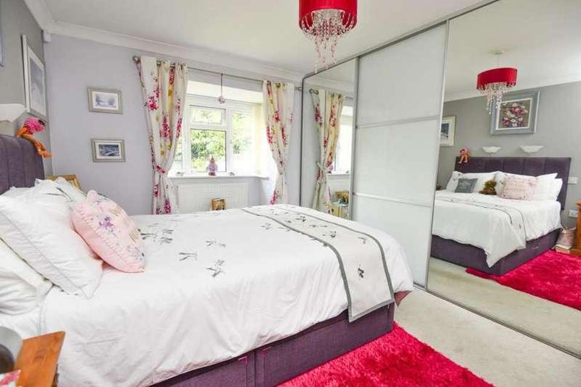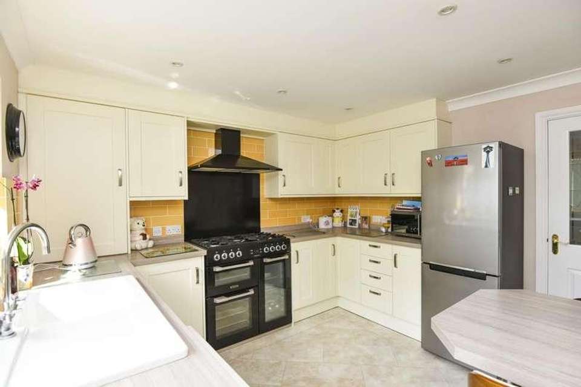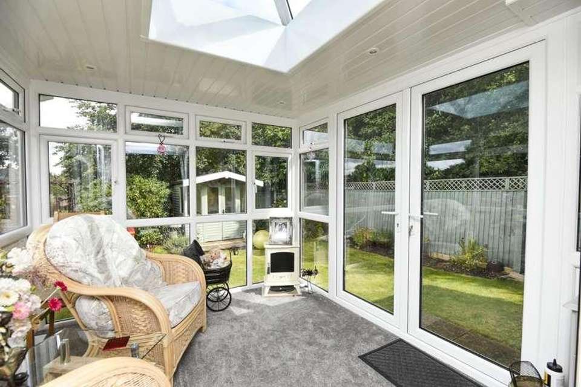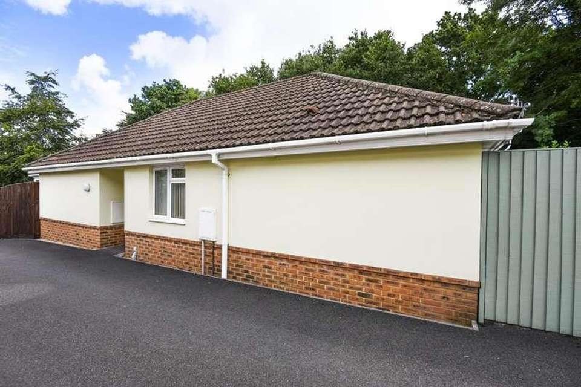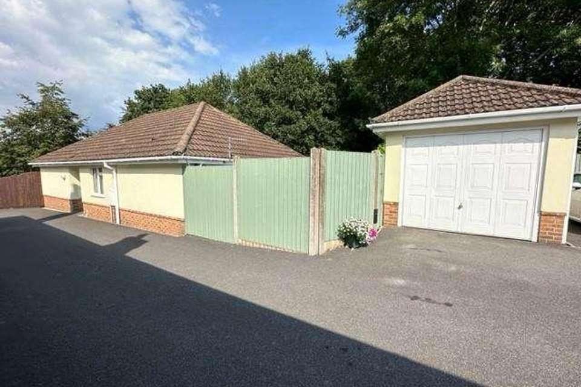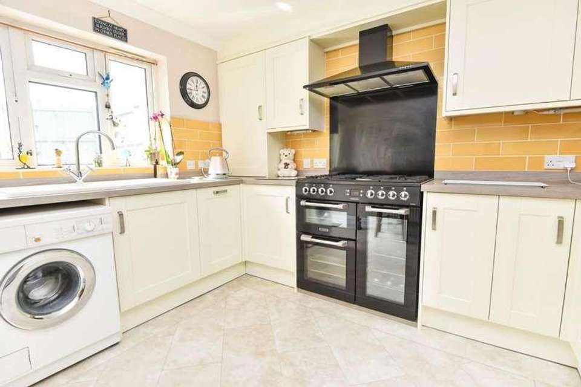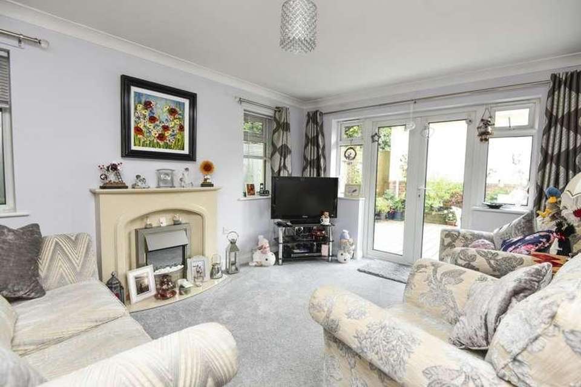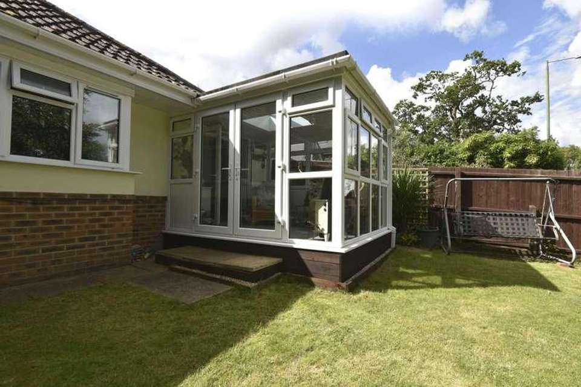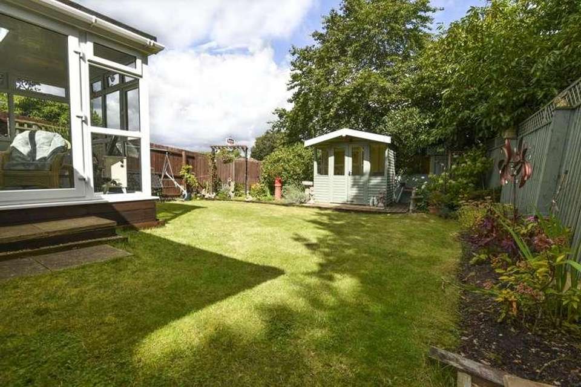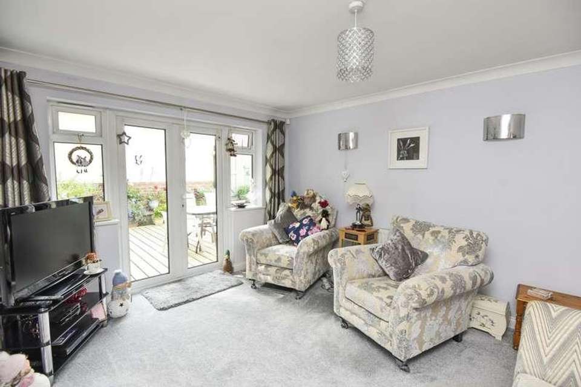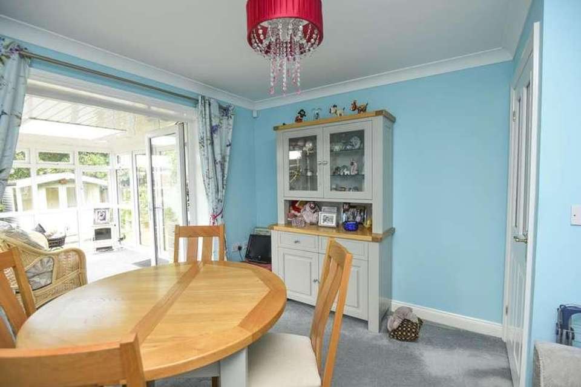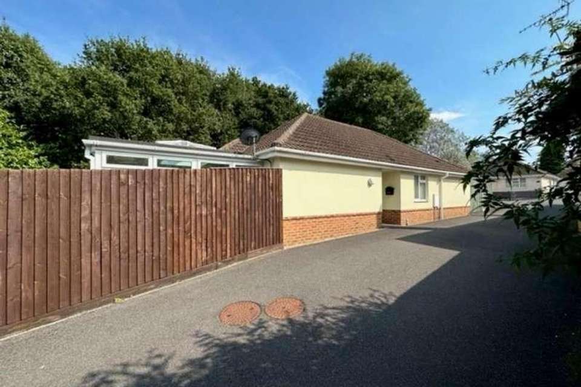3 bedroom bungalow for sale
BH11 9AHbungalow
bedrooms
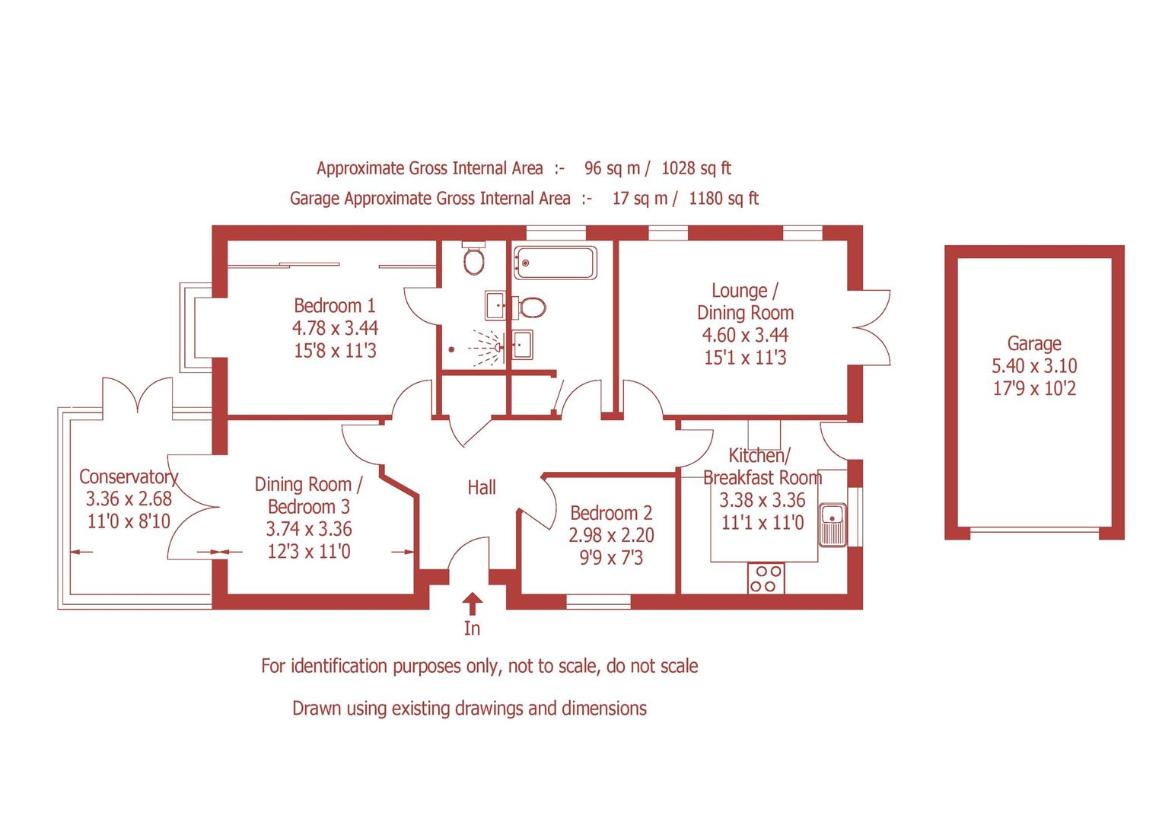
Property photos

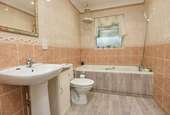
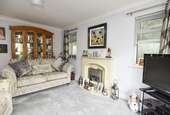
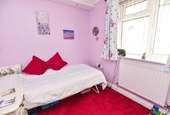
+18
Property description
Built about 20 years ago, the property has been well maintained, including re-fitting of the kitchen, and installation of a new gas central heating boiler approximately 4 years ago. There is UPVC double glazing, a spacious modern bathroom and an en suite shower room. The bungalow is situated on the approach to a small development of 3 modern properties with an older bungalow to the other side of the central driveway. It is within walking distance of local shops, and enjoys easy access to a supermarket, bus services, and delightful walks at Millhams Mead Nature Reserve and along the banks of the River Stour. Wimborne Minster, approximately 4 miles away, offers a wide range of shops and amenities, and the coastal towns of Poole and Bournemouth, both of which have mainline rail links to London Waterloo, are within easy driving distance. An integral entrance porch leads to a reception hall with laminate flooring, deep storage cupboard, and access via a retractable ladder to a part boarded loft (with a fitted light.) The lounge features a decorative fireplace with fitted electric fire, and French doors to a south facing sun deck. The kitchen/breakfast room was re-fitted about 4 years ago, and has a fitted table, an excellent range of units and ample worktops, space and plumbing for washing machine, slimline dishwasher, range cooker (available by separate negotiation), space for fridge-freezer, Karndean flooring, wall mounted cupboard housing a Worcester gas combination boiler (fitted 4 years ago), and door to the rear garden. There is a dining room/bedroom 3 with UPVC double glazed French doors to a conservatory which has a lantern light and French doors to the garden. Bedroom 1 has an attractive square bay window, a range of built-in wardrobes and an en suite shower room (with shower, WC, wash basin and electric shaver point.) There is a further bedroom and a spacious bathroom with bath, WC, wash basin, electric shaver point, airing cupboard and fully tiled walls. The front garden is enclosed by close boarded fencing, affording a large degree of privacy, and is lawned with shrub borders and a timber summerhouse. A side gate leads to the nicely enclosed, southerly facing rear garden which has a timber sun deck. A central driveway provides access to the rear of the property where there is an adjacent garage with up-and-over door, pitched providing ample eaves storage space, lighting and power points. Just beyond the garage is an additional allocated parking space.
Council tax
First listed
Over a month agoBH11 9AH
Placebuzz mortgage repayment calculator
Monthly repayment
The Est. Mortgage is for a 25 years repayment mortgage based on a 10% deposit and a 5.5% annual interest. It is only intended as a guide. Make sure you obtain accurate figures from your lender before committing to any mortgage. Your home may be repossessed if you do not keep up repayments on a mortgage.
BH11 9AH - Streetview
DISCLAIMER: Property descriptions and related information displayed on this page are marketing materials provided by Christopher Batten in association with Winkworth. Placebuzz does not warrant or accept any responsibility for the accuracy or completeness of the property descriptions or related information provided here and they do not constitute property particulars. Please contact Christopher Batten in association with Winkworth for full details and further information.





