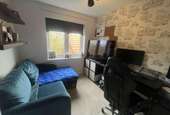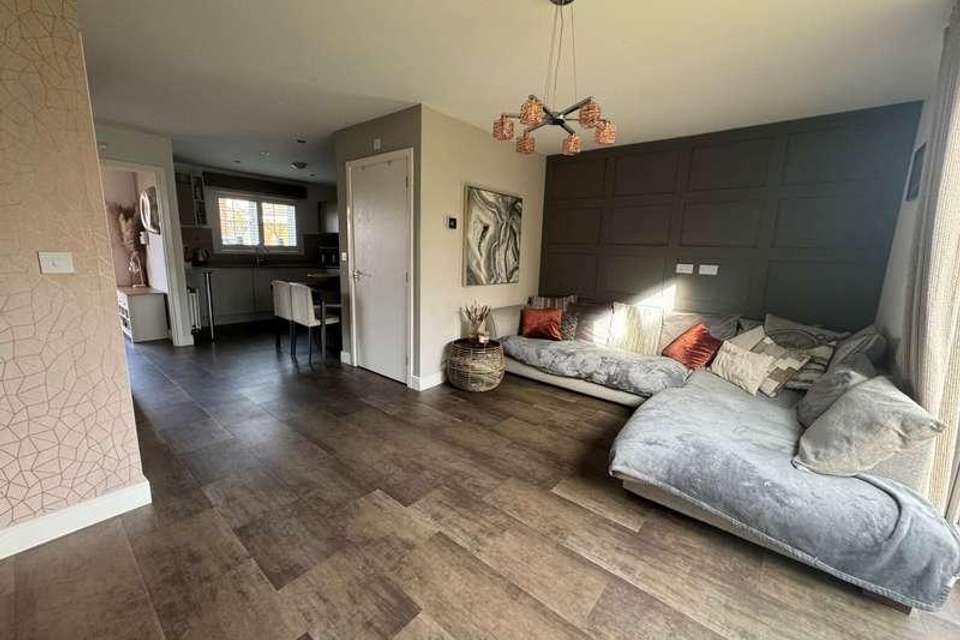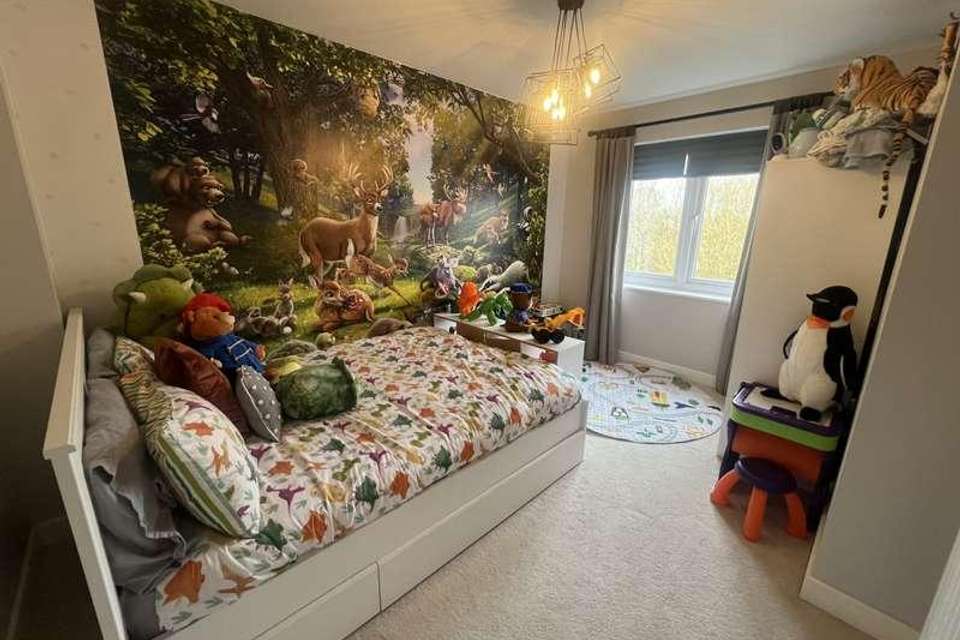4 bedroom detached house for sale
County Durham, TS28detached house
bedrooms
Property photos




+16
Property description
Welcome to High Grange Way, a luxurious 4-bedroom detached townhouse that epitomizes contemporary living at its finest. Upon entering through the front door, you are greeted by a spacious entrance hallway leading to the first floor via a staircase, setting the tone for the elegance and style that awaits within. The heart of the home is the open plan Kitchen/Diner/Living Room, thoughtfully designed to create a seamless flow between cooking, dining, and relaxation areas. This expansive space is ideal for entertaining guests or enjoying quality time with family. Convenience is key with a downstairs w/c, perfectly situated for guests and daily use. Ascending the staircase to the landing, you'll find stairs leading to the second floor, providing access to the various living quarters. Three generously proportioned double bedrooms await, each offering ample space and natural light, providing ideal retreats for family members or guests. Additionally, there's a family bathroom on this floor, ensuring convenience and comfort for all occupants. Ascending further to the second-floor landing, you'll discover the master bedroom, a sanctuary of luxury featuring its own en-suite bathroom. This private haven offers tranquillity and relaxation, making it the perfect retreat after a long day. No modern home is complete without a dedicated laundry room, conveniently located on the second floor for ease of use. Externally, the property boasts a detached garage and a 3/4 car driveway, providing ample parking space for residents and visitors alike. The not overlooked private garden is a haven of serenity, featuring astro turf, planters, and an extended patio area, ideal for outdoor dining, relaxation, or entertaining guests in style. High Grange Way is more than just a house; it's a lifestyle choice, offering luxury, comfort, and convenience in equal measure.
Interested in this property?
Council tax
First listed
Over a month agoCounty Durham, TS28
Marketed by
Dowen 1 Yoden Way,Peterlee,.,SR8 1BPCall agent on 0191 5180181
Placebuzz mortgage repayment calculator
Monthly repayment
The Est. Mortgage is for a 25 years repayment mortgage based on a 10% deposit and a 5.5% annual interest. It is only intended as a guide. Make sure you obtain accurate figures from your lender before committing to any mortgage. Your home may be repossessed if you do not keep up repayments on a mortgage.
County Durham, TS28 - Streetview
DISCLAIMER: Property descriptions and related information displayed on this page are marketing materials provided by Dowen. Placebuzz does not warrant or accept any responsibility for the accuracy or completeness of the property descriptions or related information provided here and they do not constitute property particulars. Please contact Dowen for full details and further information.




















