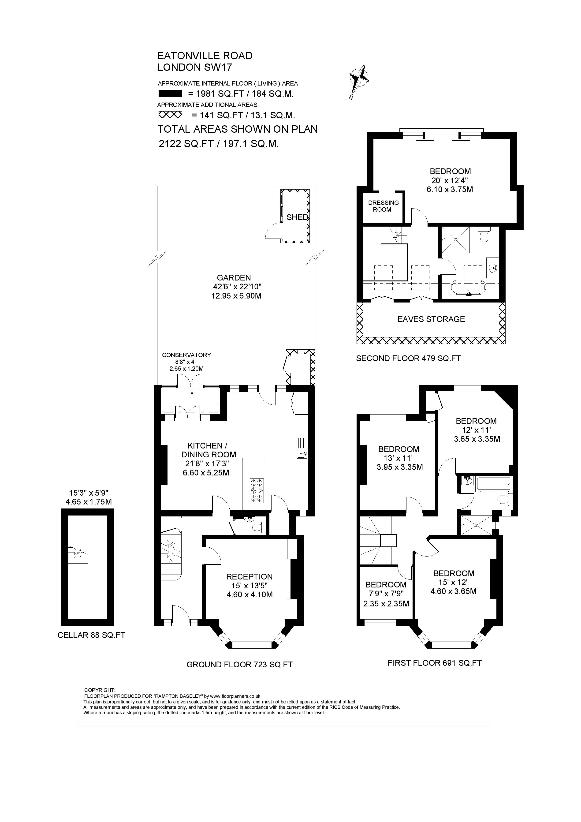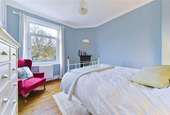5 bedroom property for sale
SW17 7SLproperty
bedrooms

Property photos




+10
Property description
Offering over 1,900 sq ft of well presented accommodation arranged over three floors, the property has not only superb living space but also a fantastic 42 south west facing garden. There is an elegant formal reception room at the front of the house on the ground floor, with high ceilings, a period-style fireplace with a decorative tiled insert together with bespoke alcove cabinetry and deep bay window filling the room with natural light. The heart of the home is the superb kitchen/dining and family room to the rear of the house which has ample room to sit, eat and entertain and features dark stained wooden floors, a smart contemporary kitchen with a range of white handleless units, with composite stone worth surfaces, a central island and integrated appliances. A less formal reception space opens on to a small conservatory and on to the garden. There is also a glazed door to the garden from the kitchen, a downstairs cloakroom and access to a useful cellar from the hallway. Five bedrooms are arranged over the two upper floors, including three generous double bedrooms on the first floor, a smaller fourth bedroom, ideal for use as a study or a nursery together with a smart, modern family bathroom with a bath and separate glass enclosed shower cubicle. The principal bedroom is arranged over the entire fully extended top floor and is particularly impressive with a large picture window with sliding doors, a Juliet balcony and pretty views across neighbouring gardens. There is a walk-in dressing room to the side together with a spacious en-suite bathroom with a free standing bath and over-sized shower. Additionally, further storage is available in the eaves. The south west facing rear garden has a lovely secluded feel and backs on to neighbouring gardens. It is mainly laid to Easi-grass lawn with raised planters filled with a variety of mature plants and shrubs. There is also a large patio area, ideal for entertaining in the warmer summer months. This superb house is located on Eatonville Road, between the junctions of Trinity Road and Osward Road. The open space of Wandsworth Common is a short walk away as are the amenities of Bellevue Road and Balham High Road. Transport can be found at Balham or Tooting Bec Underground or alternatively at Balham or Wandsworth Common providing quick and easy access to central London. There are fantastic schools nearby, subject to catchment and entrance each year. Please note the photographs were taken prior to the current tenancy. Council Tax Band: F | EPC: C | Tenure: Freehold
Council tax
First listed
Last weekSW17 7SL
Placebuzz mortgage repayment calculator
Monthly repayment
The Est. Mortgage is for a 25 years repayment mortgage based on a 10% deposit and a 5.5% annual interest. It is only intended as a guide. Make sure you obtain accurate figures from your lender before committing to any mortgage. Your home may be repossessed if you do not keep up repayments on a mortgage.
SW17 7SL - Streetview
DISCLAIMER: Property descriptions and related information displayed on this page are marketing materials provided by Rampton Baseley. Placebuzz does not warrant or accept any responsibility for the accuracy or completeness of the property descriptions or related information provided here and they do not constitute property particulars. Please contact Rampton Baseley for full details and further information.














